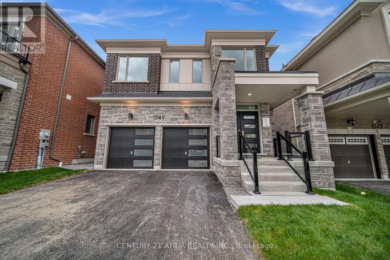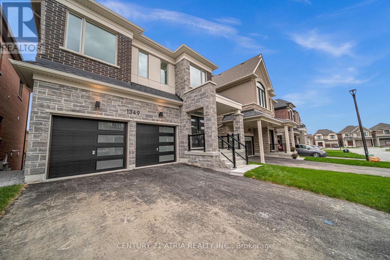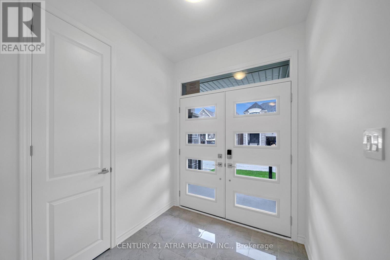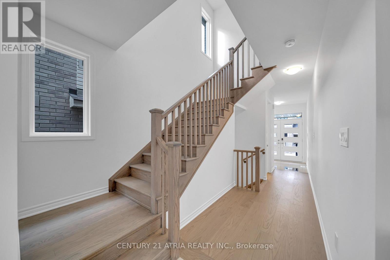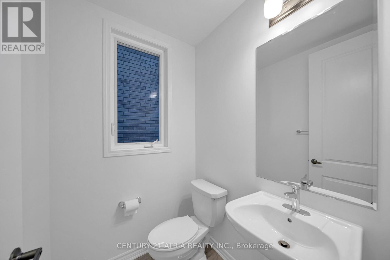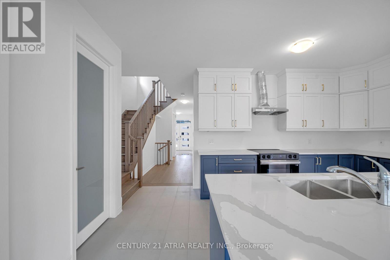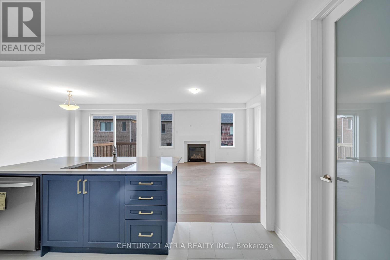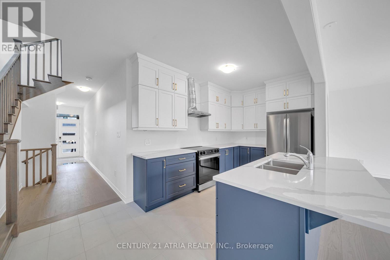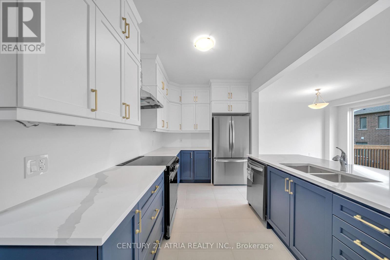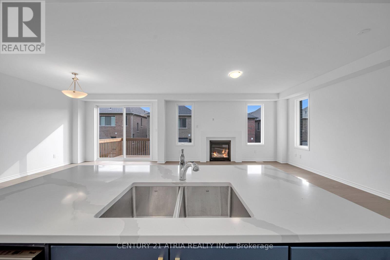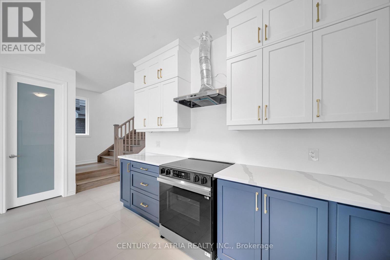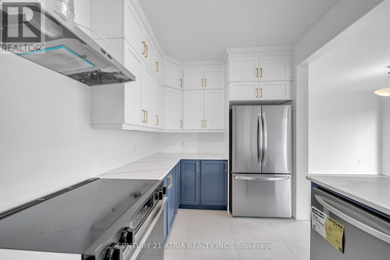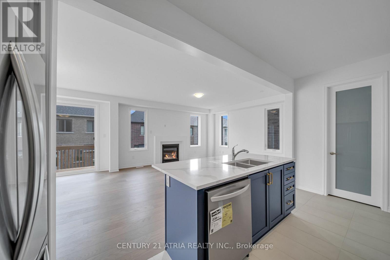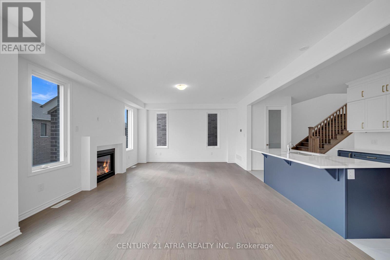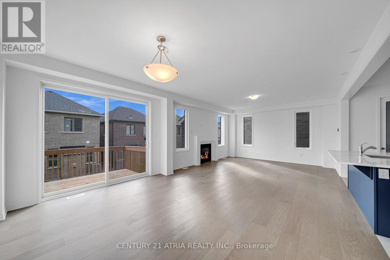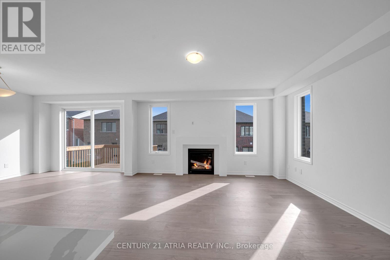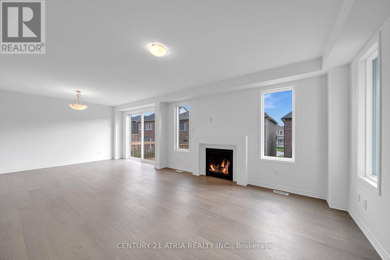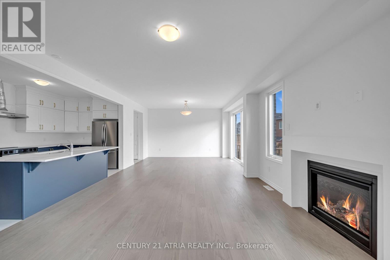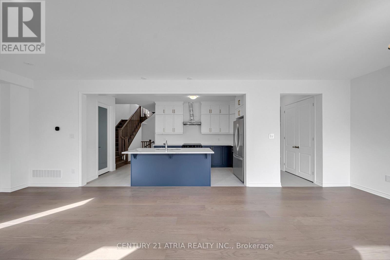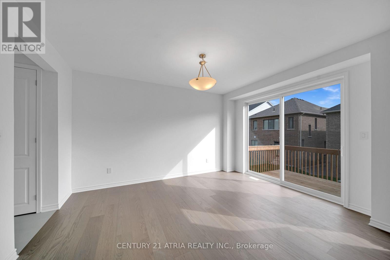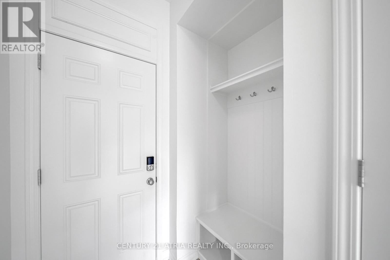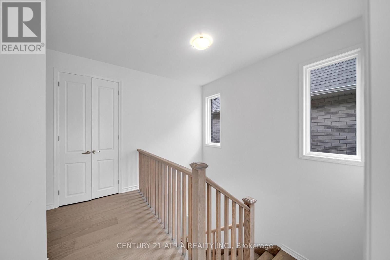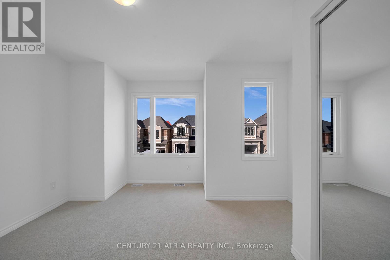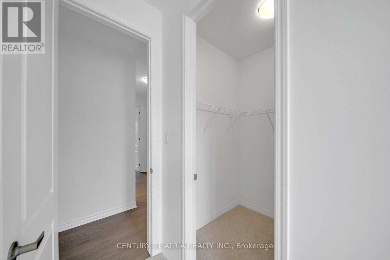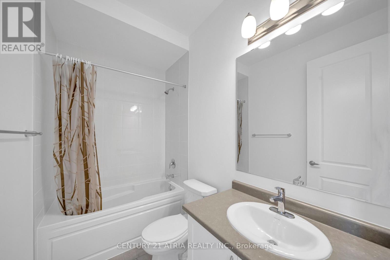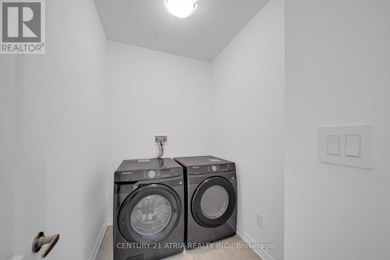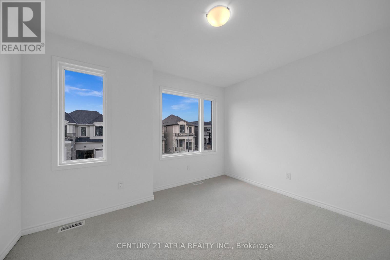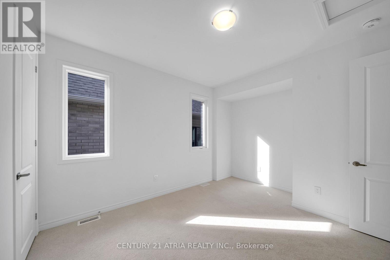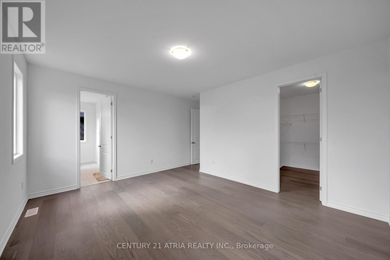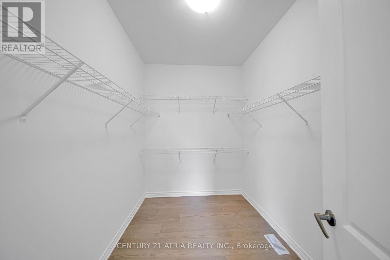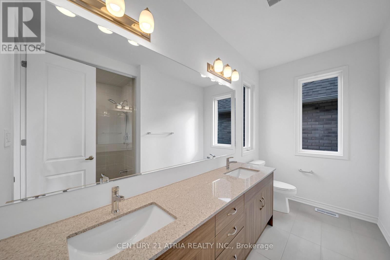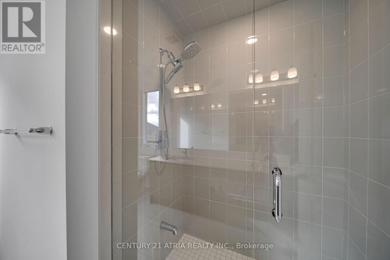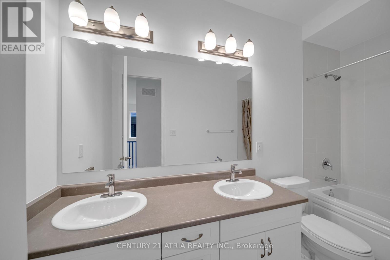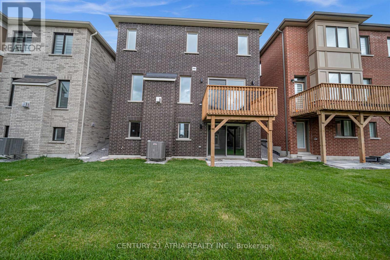1349 Glamorgan Manor Pickering, Ontario L1X 0N1
$3,400 Monthly
Live in this brand-new, beautifully designed 4-bedroom home located in the highly desirable North Pickering community. Featuring a spacious double car garage and elegant modern finishes throughout, this home perfectly blends comfort, functionality, and style. Step inside to an open-concept main floor filled with natural light, 9-foot ceilings, and a contemporary kitchen with sleek cabinetry, quartz countertops, and stainless steel appliances, ideal for family gatherings and entertaining guests. Upstairs, you'll find four spacious bedrooms, including a luxurious primary suite with a walk- in closet and a modern ensuite bathroom. For added convenience, the laundry room is located upstairs, making daily chores effortless and efficient. Every detail of this home has been thoughtfully designed to provide both sophistication and practicality. Located in the vibrant and growing North Pickering community, you'll enjoy easy access to Go bus, shopping, and major highways. Experience the perfect balance of modern living and suburban comfort in this stunning brand-new home, ready for you to move in and make it your own! (id:58043)
Property Details
| MLS® Number | E12486609 |
| Property Type | Single Family |
| Community Name | Rural Pickering |
| Equipment Type | Water Heater |
| Parking Space Total | 3 |
| Rental Equipment Type | Water Heater |
Building
| Bathroom Total | 3 |
| Bedrooms Above Ground | 4 |
| Bedrooms Total | 4 |
| Age | New Building |
| Appliances | Dishwasher, Dryer, Stove, Washer, Refrigerator |
| Basement Development | Unfinished |
| Basement Type | N/a (unfinished) |
| Construction Style Attachment | Detached |
| Cooling Type | Central Air Conditioning |
| Exterior Finish | Brick |
| Fireplace Present | Yes |
| Flooring Type | Hardwood, Carpeted |
| Foundation Type | Brick |
| Half Bath Total | 1 |
| Heating Fuel | Natural Gas |
| Heating Type | Forced Air |
| Stories Total | 2 |
| Size Interior | 2,000 - 2,500 Ft2 |
| Type | House |
| Utility Water | Municipal Water |
Parking
| Attached Garage | |
| Garage |
Land
| Acreage | No |
| Sewer | Septic System |
Rooms
| Level | Type | Length | Width | Dimensions |
|---|---|---|---|---|
| Second Level | Primary Bedroom | 4.87 m | 3.96 m | 4.87 m x 3.96 m |
| Second Level | Bedroom 2 | 4.08 m | 3.04 m | 4.08 m x 3.04 m |
| Second Level | Bedroom 3 | 3.65 m | 2.74 m | 3.65 m x 2.74 m |
| Second Level | Bedroom 4 | 3.53 m | 3.53 m | 3.53 m x 3.53 m |
| Main Level | Kitchen | 4.9 m | 2.68 m | 4.9 m x 2.68 m |
| Main Level | Great Room | 4.87 m | 4.57 m | 4.87 m x 4.57 m |
| Main Level | Dining Room | 3.65 m | 4.58 m | 3.65 m x 4.58 m |
https://www.realtor.ca/real-estate/29041584/1349-glamorgan-manor-pickering-rural-pickering
Contact Us
Contact us for more information

Reegan Thavayogarajah
Salesperson
www.housepricetoronto.com/
www.facebook.com/Realtor-Reegan-399420513769513/
C200-1550 Sixteenth Ave Bldg C South
Richmond Hill, Ontario L4B 3K9
(905) 883-1988
(905) 883-8108
www.century21atria.com/


