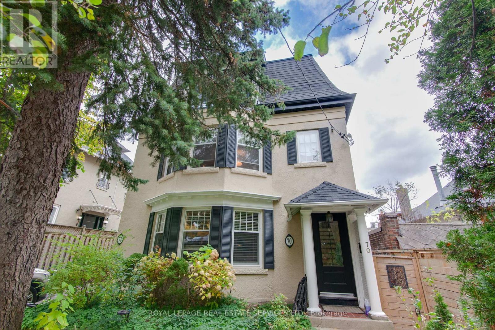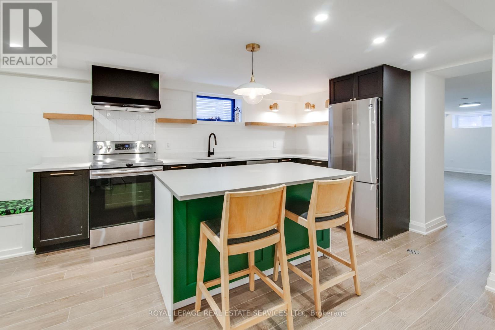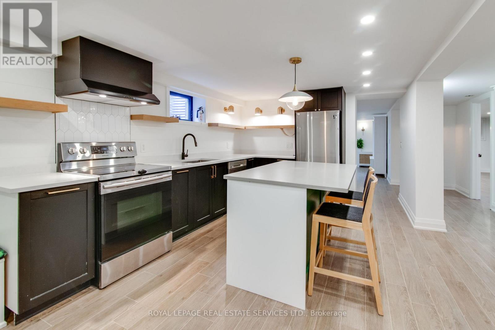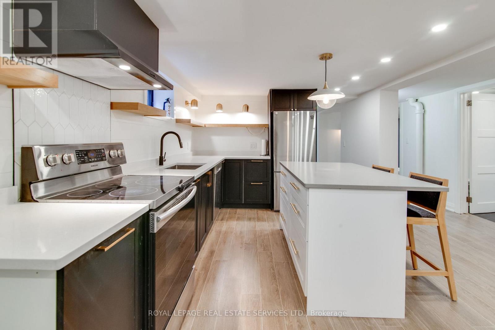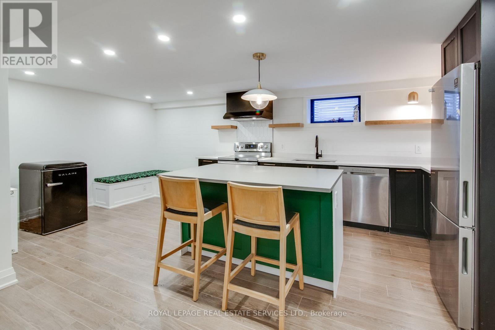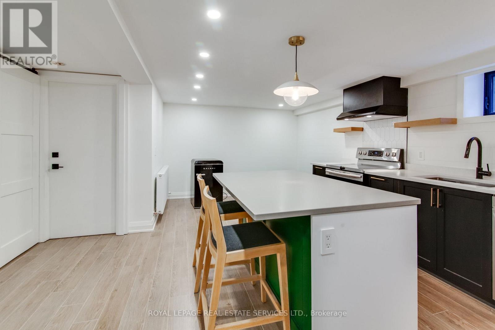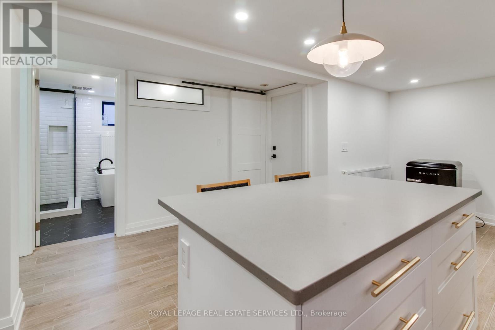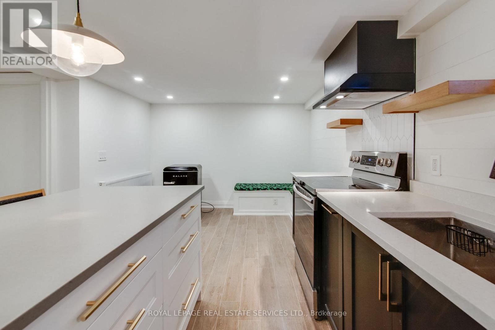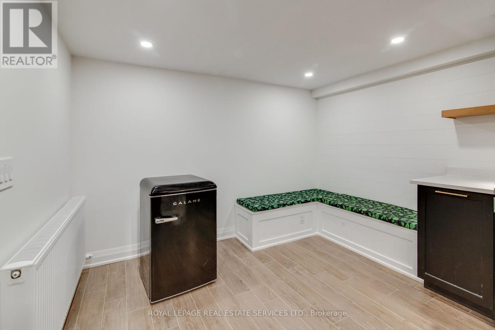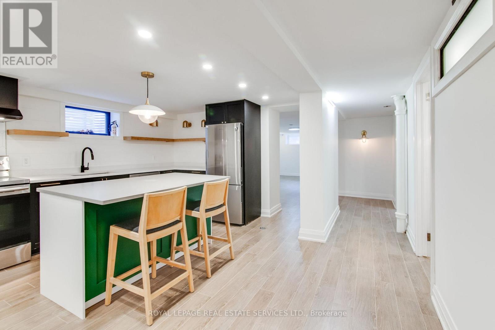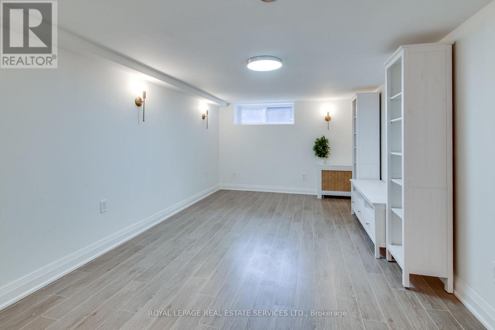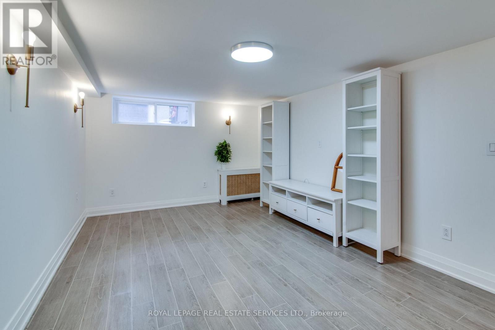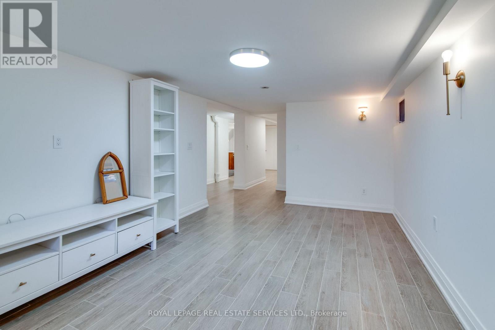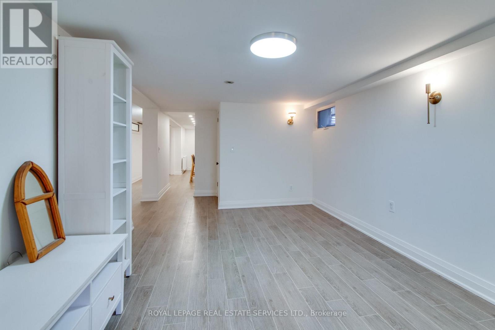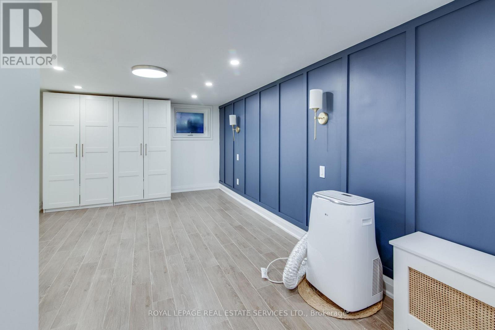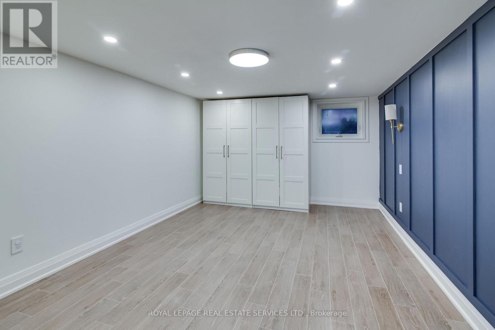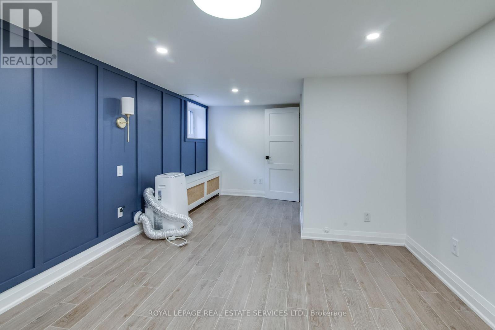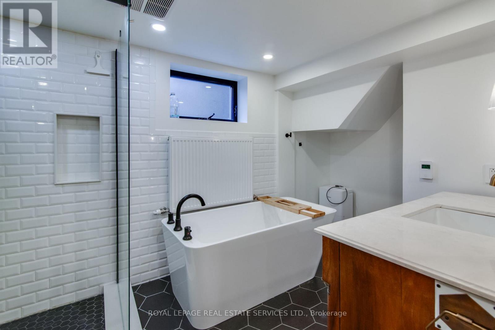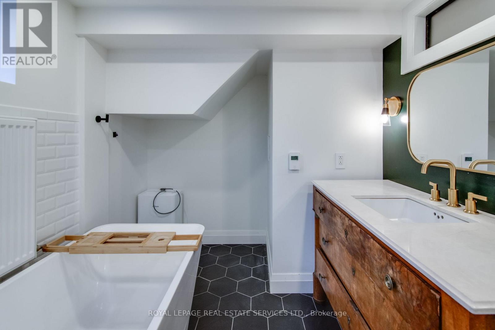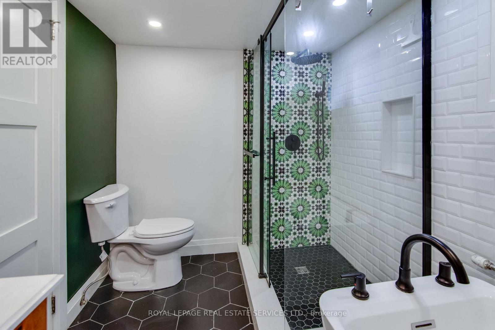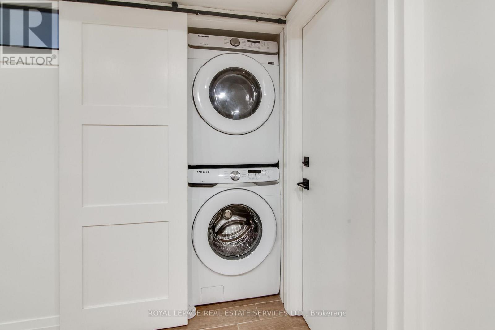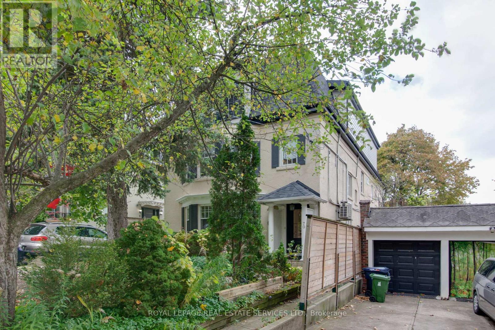L - 70 Kilbarry Road Toronto, Ontario M5P 1K6
$2,000 Monthly
Completely Renovated Lower Level In Excellent Forest Hill Location. This Spacious Unit Includes 1 Oversized Bedroom & A 4PC Bath With Heated Tile Flooring & Soaker Tub. Updated Kitchen With S/S Appliances & B/I Sitting Area. Ensuite Laundry & Additional Storage Space Included. Easily Accessible To Public Transit, Parks & The Beltline. (id:58043)
Property Details
| MLS® Number | C12486585 |
| Property Type | Single Family |
| Neigbourhood | Toronto—St. Paul's |
| Community Name | Yonge-St. Clair |
| Amenities Near By | Park, Public Transit, Schools |
| Features | Carpet Free |
Building
| Bathroom Total | 1 |
| Bedrooms Above Ground | 1 |
| Bedrooms Total | 1 |
| Appliances | Dishwasher, Dryer, Stove, Washer, Refrigerator |
| Basement Features | Apartment In Basement, Separate Entrance |
| Basement Type | N/a, N/a |
| Construction Style Attachment | Detached |
| Exterior Finish | Stucco |
| Flooring Type | Laminate |
| Foundation Type | Unknown |
| Heating Fuel | Natural Gas |
| Heating Type | Radiant Heat |
| Stories Total | 3 |
| Size Interior | 700 - 1,100 Ft2 |
| Type | House |
| Utility Water | Municipal Water |
Parking
| No Garage |
Land
| Acreage | No |
| Land Amenities | Park, Public Transit, Schools |
| Sewer | Sanitary Sewer |
Rooms
| Level | Type | Length | Width | Dimensions |
|---|---|---|---|---|
| Lower Level | Living Room | Measurements not available | ||
| Lower Level | Dining Room | Measurements not available | ||
| Lower Level | Kitchen | Measurements not available | ||
| Lower Level | Bedroom | Measurements not available |
https://www.realtor.ca/real-estate/29041569/l-70-kilbarry-road-toronto-yonge-st-clair-yonge-st-clair
Contact Us
Contact us for more information

Jonathan Capocci
Salesperson
(647) 924-5427
www.torontoforsale.com/
55 St.clair Avenue West #255
Toronto, Ontario M4V 2Y7
(416) 921-1112
(416) 921-7424
www.centraltoronto.net/

Dino J. Capocci
Salesperson
(416) 528-0542
www.torontoforsale.com/
www.facebook.com/dino.capocci
www.linkedin.com/in/dino-capocci
55 St.clair Avenue West #255
Toronto, Ontario M4V 2Y7
(416) 921-1112
(416) 921-7424
www.centraltoronto.net/


