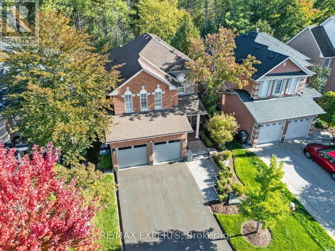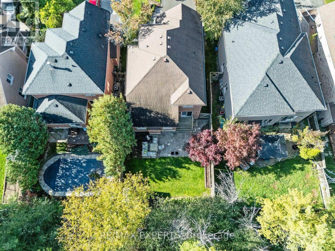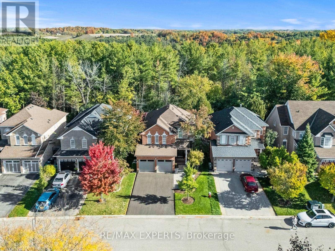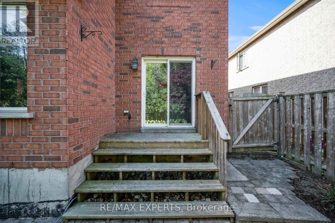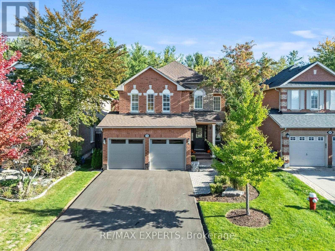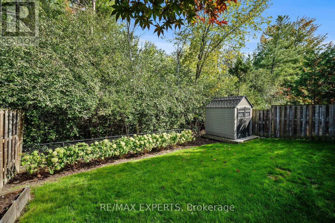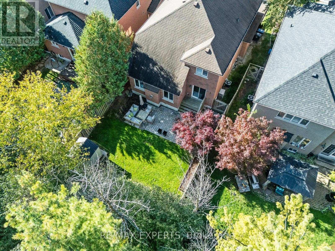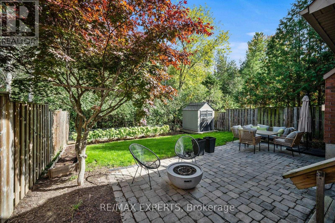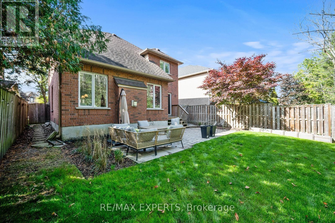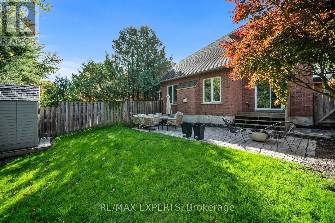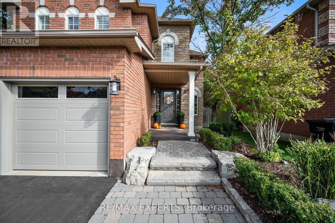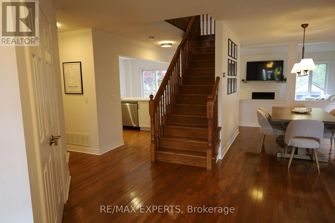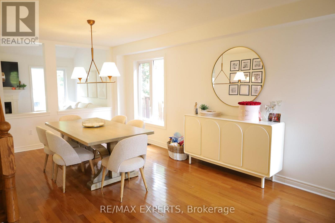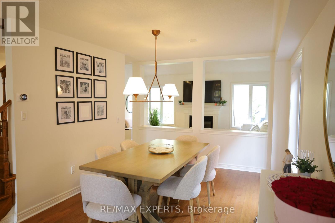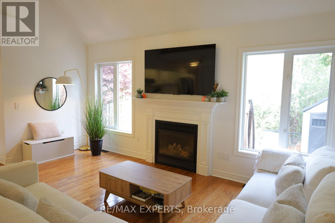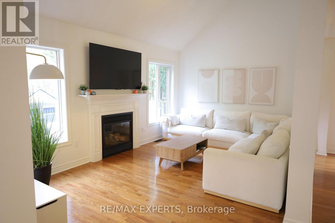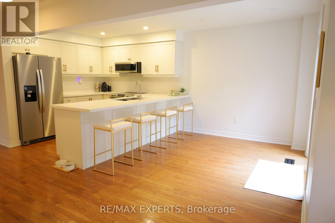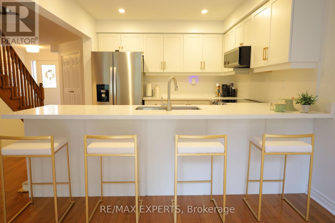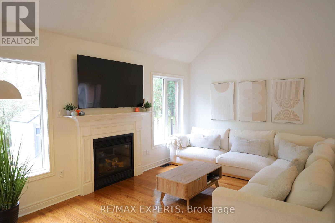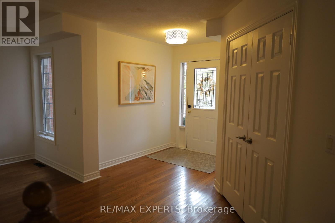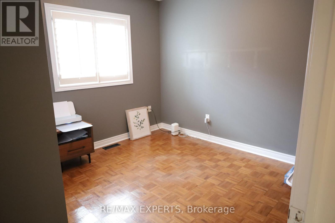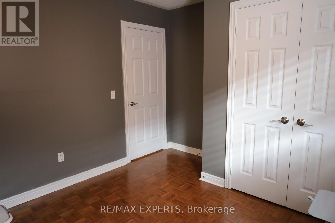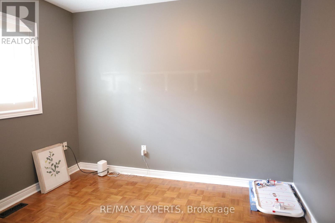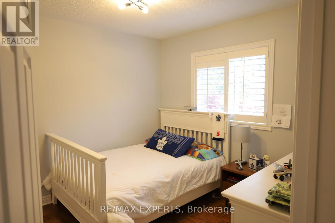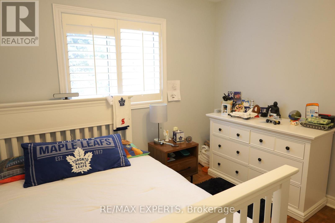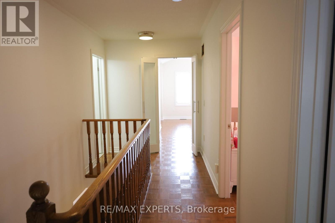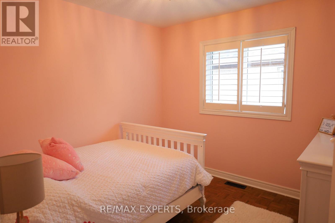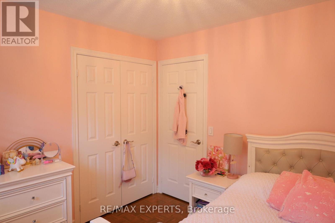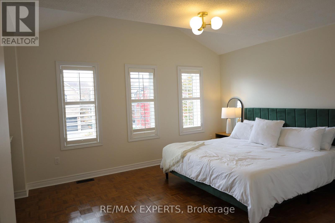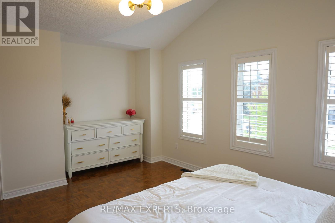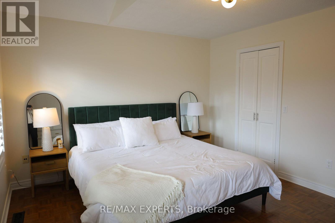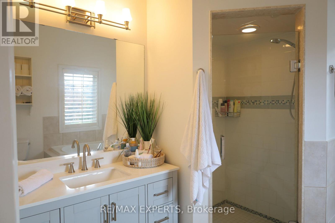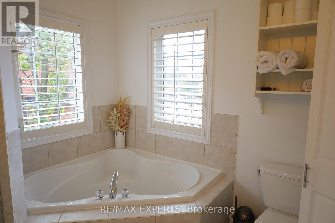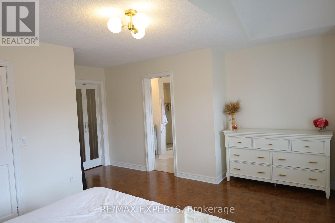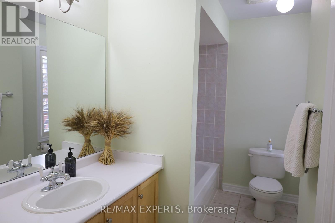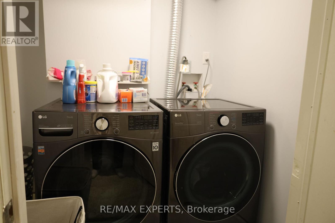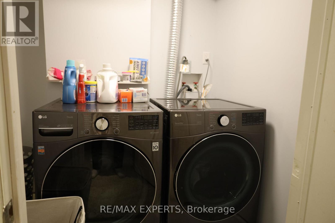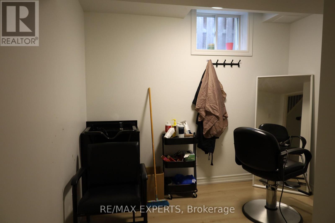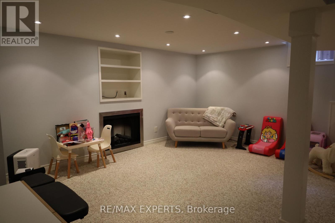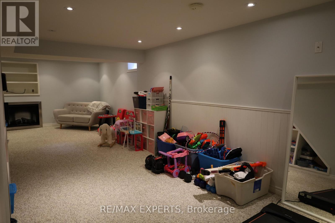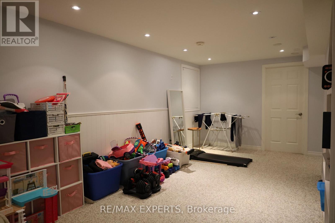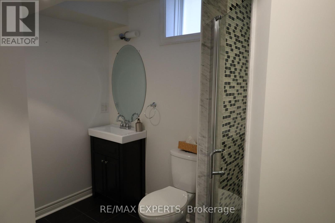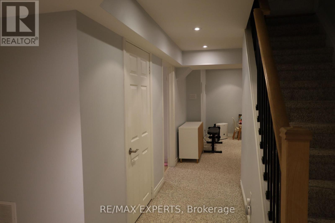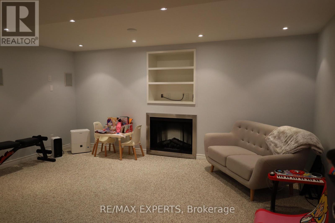106 Castelli Court Caledon, Ontario L7E 2T8
$4,250 Monthly
Beautiful 4+1 bedroom detached home offering over 2,300 sq. ft. above grade. Features a formal dining room, open-concept kitchen with breakfast area, and a bright living room with vaulted ceiling and second-floor overlook. Enjoy privacy on a quiet court backing onto a treed ravine with no rear neighbours. Fully finished basement provides extra living and recreation space. Located within walking distance to top-rated elementary and high schools in Bolton North, and close to the community centre, parks, and all amenities. Tenants to pay all utilities per month. (id:58043)
Property Details
| MLS® Number | W12486700 |
| Property Type | Single Family |
| Community Name | Bolton North |
| Amenities Near By | Park, Schools |
| Features | Cul-de-sac, Wooded Area, Ravine |
| Parking Space Total | 6 |
Building
| Bathroom Total | 4 |
| Bedrooms Above Ground | 4 |
| Bedrooms Below Ground | 1 |
| Bedrooms Total | 5 |
| Age | 16 To 30 Years |
| Appliances | Dryer, Microwave, Stove, Washer, Refrigerator |
| Basement Development | Finished |
| Basement Type | Full (finished) |
| Construction Style Attachment | Detached |
| Cooling Type | Central Air Conditioning |
| Exterior Finish | Brick |
| Fireplace Present | Yes |
| Flooring Type | Hardwood, Ceramic |
| Foundation Type | Concrete |
| Half Bath Total | 1 |
| Heating Fuel | Natural Gas |
| Heating Type | Forced Air |
| Stories Total | 2 |
| Size Interior | 2,000 - 2,500 Ft2 |
| Type | House |
| Utility Water | Municipal Water |
Parking
| Garage |
Land
| Acreage | No |
| Fence Type | Fenced Yard |
| Land Amenities | Park, Schools |
| Landscape Features | Landscaped |
| Sewer | Sanitary Sewer |
| Size Depth | 108 Ft |
| Size Frontage | 40 Ft |
| Size Irregular | 40 X 108 Ft |
| Size Total Text | 40 X 108 Ft |
Rooms
| Level | Type | Length | Width | Dimensions |
|---|---|---|---|---|
| Second Level | Primary Bedroom | 5.05 m | 5.17 m | 5.05 m x 5.17 m |
| Second Level | Bedroom 2 | 3.03 m | 3.07 m | 3.03 m x 3.07 m |
| Second Level | Bedroom 3 | 3 m | 3.14 m | 3 m x 3.14 m |
| Second Level | Bedroom 4 | 3.21 m | 3.54 m | 3.21 m x 3.54 m |
| Basement | Recreational, Games Room | 5.23 m | 9.33 m | 5.23 m x 9.33 m |
| Basement | Den | 2.94 m | 2.83 m | 2.94 m x 2.83 m |
| Basement | Laundry Room | 2.03 m | 1.82 m | 2.03 m x 1.82 m |
| Main Level | Living Room | 3.44 m | 5.33 m | 3.44 m x 5.33 m |
| Main Level | Dining Room | 3.66 m | 3.05 m | 3.66 m x 3.05 m |
| Main Level | Kitchen | 3.23 m | 2.93 m | 3.23 m x 2.93 m |
| Main Level | Eating Area | 3.23 m | 2.65 m | 3.23 m x 2.65 m |
| Main Level | Pantry | 2.59 m | 1.85 m | 2.59 m x 1.85 m |
https://www.realtor.ca/real-estate/29041889/106-castelli-court-caledon-bolton-north-bolton-north
Contact Us
Contact us for more information

Nicolas Mendes
Salesperson
277 Cityview Blvd Unit 16
Vaughan, Ontario L4H 5A4
(905) 499-8800
www.remaxexperts.ca/

Francesco De Dominicis
Broker
www.soldbyfrancesco.ca/
277 Cityview Blvd Unit 16
Vaughan, Ontario L4H 5A4
(905) 499-8800
www.remaxexperts.ca/


