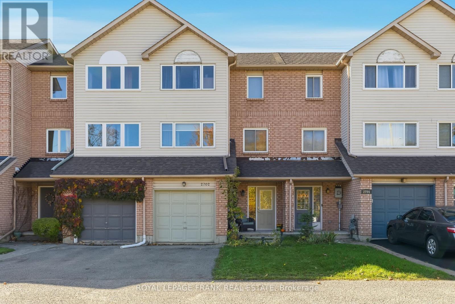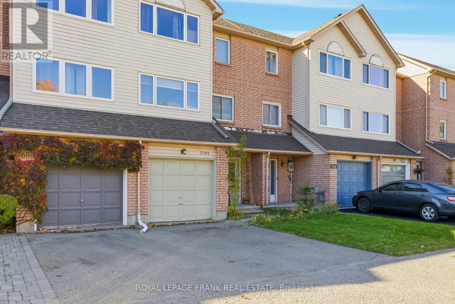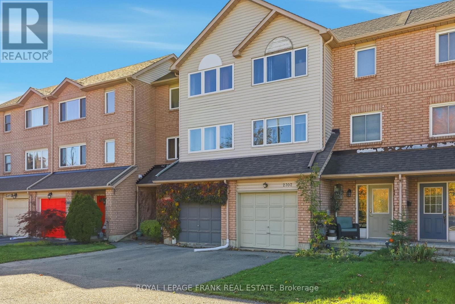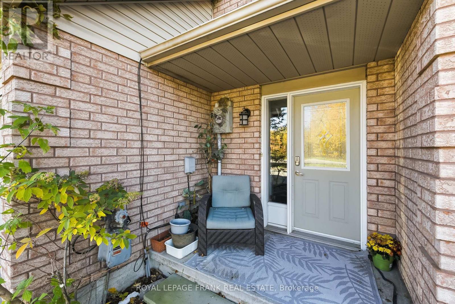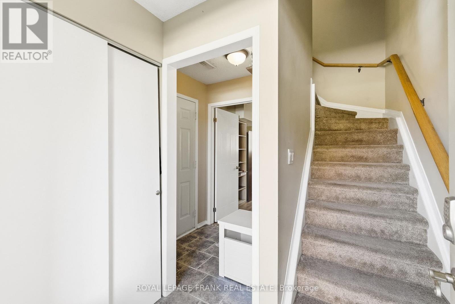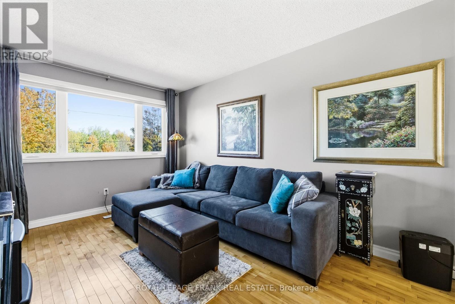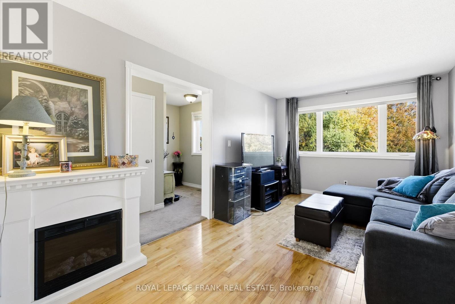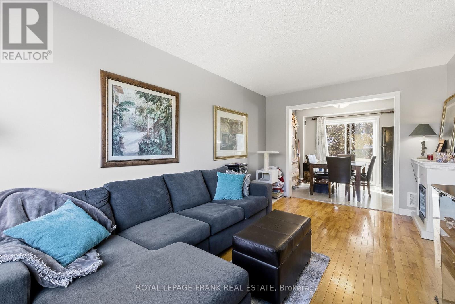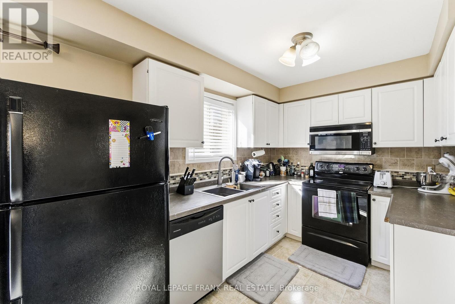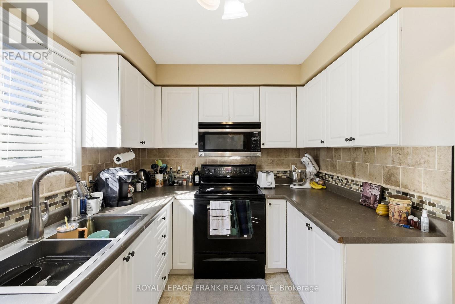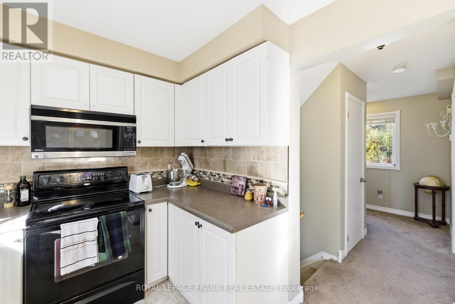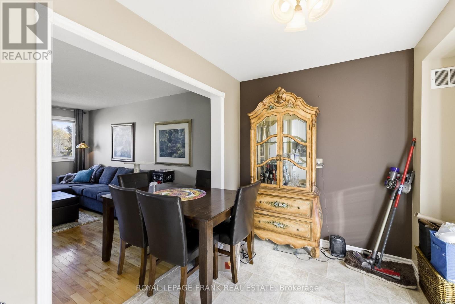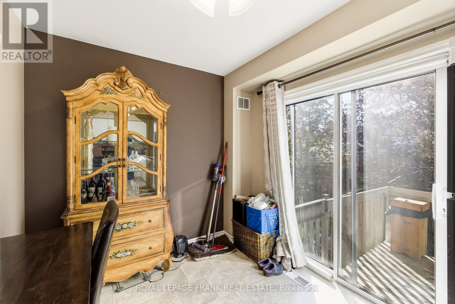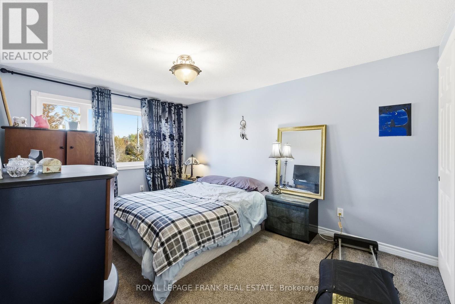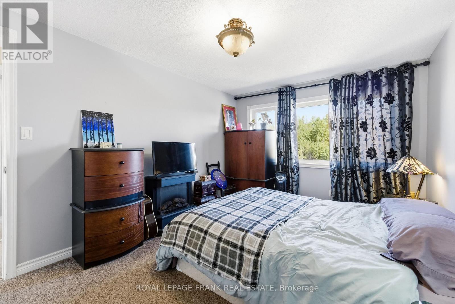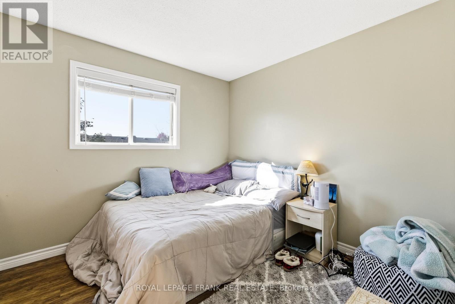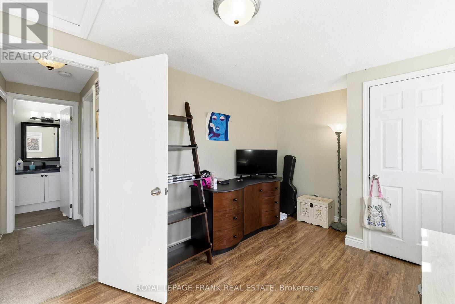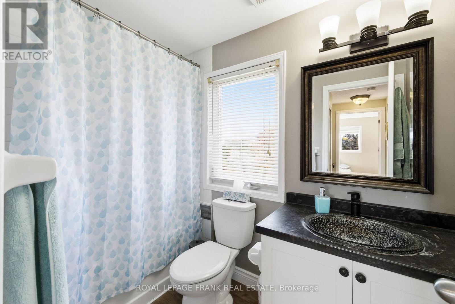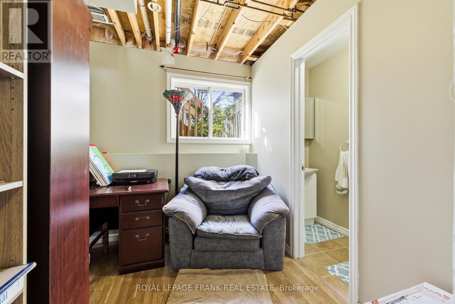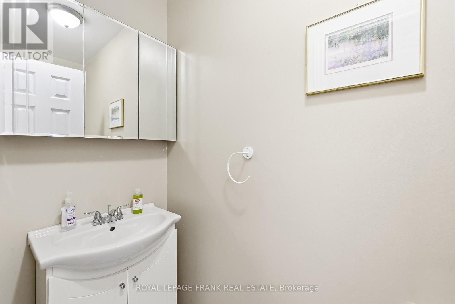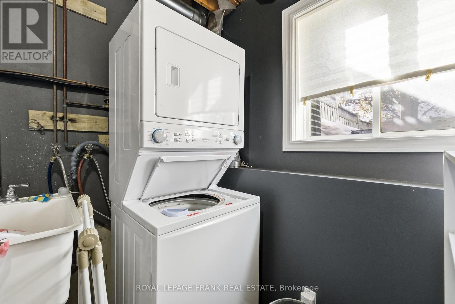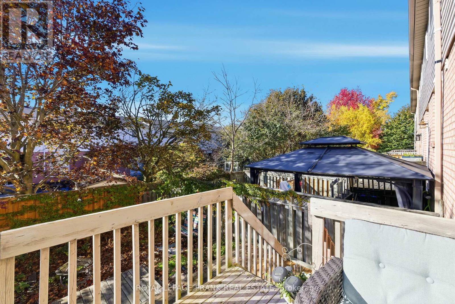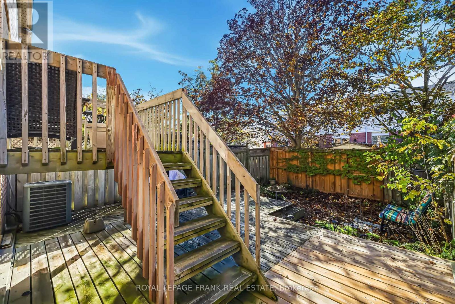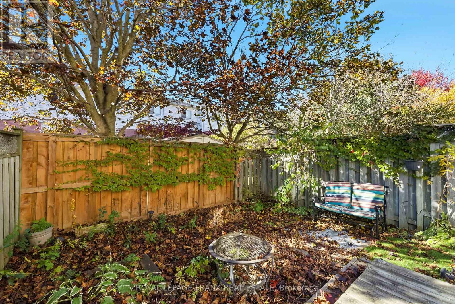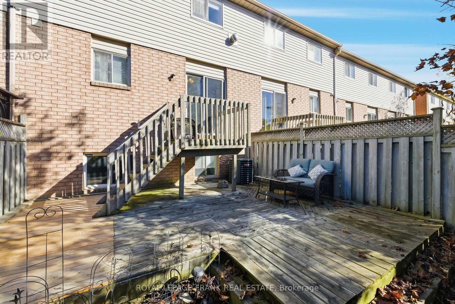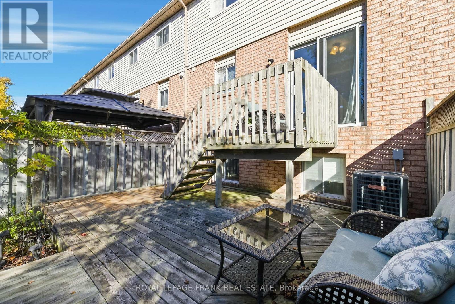2702 Trulls Road Clarington, Ontario L1E 2Z9
$2,500 Monthly
Welcome to this beautifully maintained 3-storey townhouse, ideally located in a quiet and convenient Courtice neighbourhood. Offering 2 bedrooms, 2 bathrooms, and a thoughtful layout, this home perfectly blends comfort and functionality. The main living area has a warm and inviting atmosphere, with a living room, dining room, kitchen, and walkout to your private two-tiered deck- ideal for relaxing or entertaining. The kitchen provides plenty of storage and counter space, while the upper level includes two spacious bedrooms and a well-appointed 4-piece bathroom. Additional highlights include an attached garage, parking for 3 vehicles (1 in garage, 1 in driveway, and 1 owned space across the boulevard), and proximity to highways, schools, parks, and shopping-everything you need is just minutes away. This is a wonderful opportunity to lease a move-in-ready home in a sought-after area of Courtice. (id:58043)
Property Details
| MLS® Number | E12487175 |
| Property Type | Single Family |
| Community Name | Courtice |
| Parking Space Total | 3 |
Building
| Bathroom Total | 2 |
| Bedrooms Above Ground | 2 |
| Bedrooms Total | 2 |
| Amenities | Fireplace(s) |
| Appliances | Dishwasher, Dryer, Microwave, Range, Stove, Washer, Refrigerator |
| Basement Type | None |
| Construction Style Attachment | Attached |
| Cooling Type | Central Air Conditioning |
| Exterior Finish | Brick, Vinyl Siding |
| Fireplace Present | Yes |
| Fireplace Total | 1 |
| Flooring Type | Hardwood |
| Foundation Type | Unknown |
| Half Bath Total | 1 |
| Heating Fuel | Natural Gas |
| Heating Type | Forced Air |
| Stories Total | 3 |
| Size Interior | 700 - 1,100 Ft2 |
| Type | Row / Townhouse |
| Utility Water | Municipal Water |
Parking
| Garage |
Land
| Acreage | No |
| Sewer | Sanitary Sewer |
| Size Depth | 101 Ft ,9 In |
| Size Frontage | 19 Ft ,8 In |
| Size Irregular | 19.7 X 101.8 Ft |
| Size Total Text | 19.7 X 101.8 Ft |
Rooms
| Level | Type | Length | Width | Dimensions |
|---|---|---|---|---|
| Second Level | Living Room | 5.029 m | 3.051 m | 5.029 m x 3.051 m |
| Second Level | Dining Room | 5.029 m | 3.051 m | 5.029 m x 3.051 m |
| Second Level | Kitchen | 5.791 m | 2.499 m | 5.791 m x 2.499 m |
| Third Level | Primary Bedroom | 4.359 m | 3.051 m | 4.359 m x 3.051 m |
| Third Level | Bedroom 2 | 5.791 m | 2.731 m | 5.791 m x 2.731 m |
| Ground Level | Laundry Room | 5.791 m | 2.591 m | 5.791 m x 2.591 m |
Utilities
| Cable | Available |
| Electricity | Installed |
| Sewer | Installed |
https://www.realtor.ca/real-estate/29043070/2702-trulls-road-clarington-courtice-courtice
Contact Us
Contact us for more information

Brad D'ornellas
Broker
braddornellas.com/
https//facebook.com/BradDornellasRealEstate
268 Queen Street
Port Perry, Ontario L9L 1B9
(905) 985-9898
(905) 985-2574
www.royallepagefrank.com/


