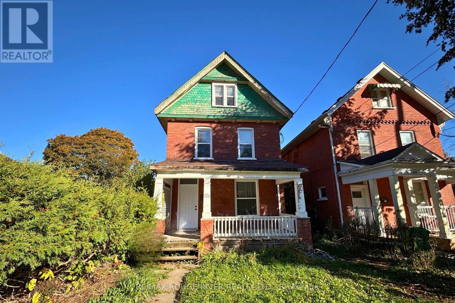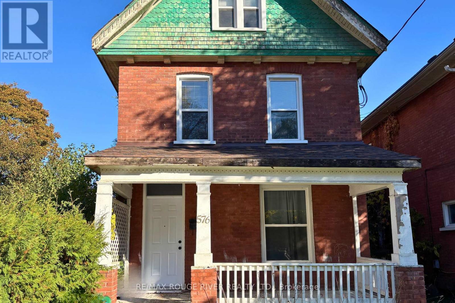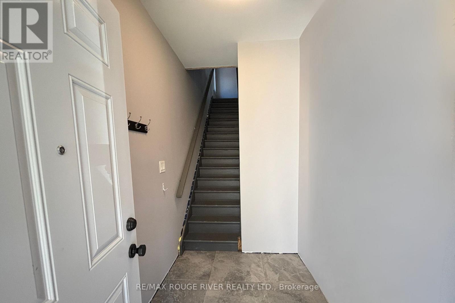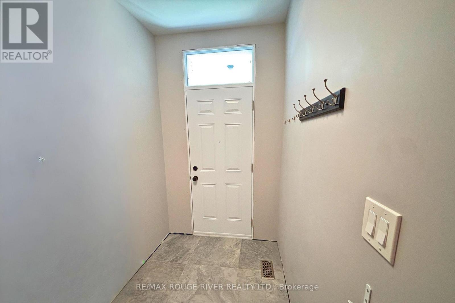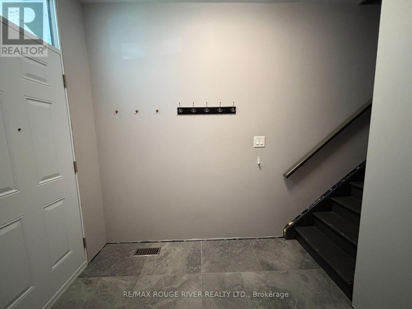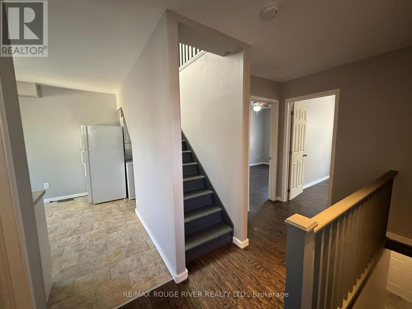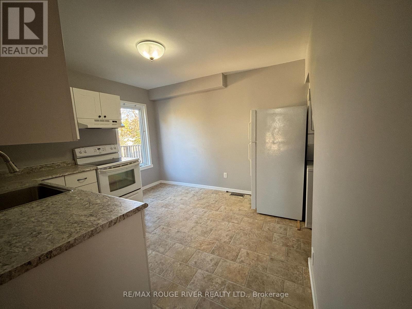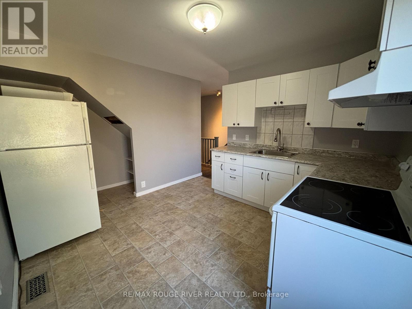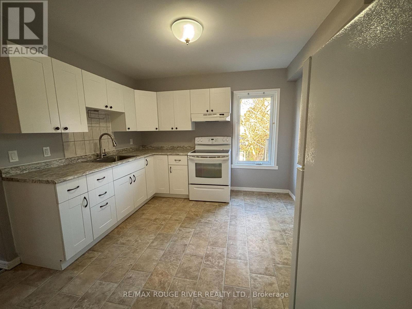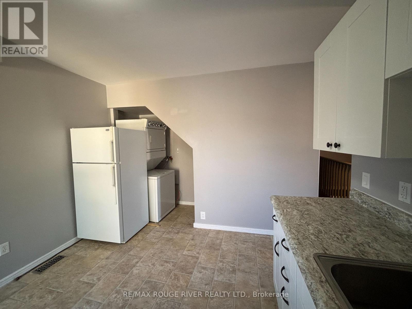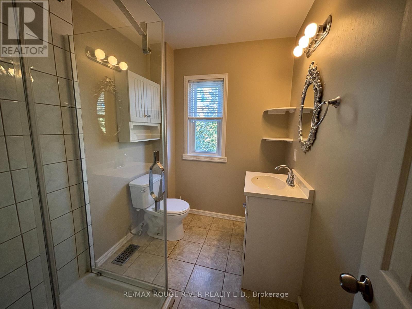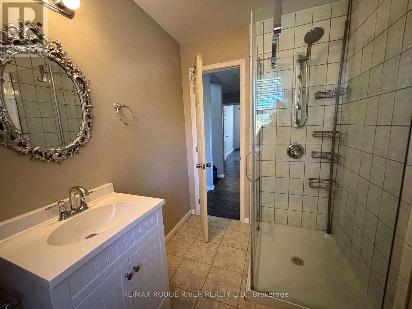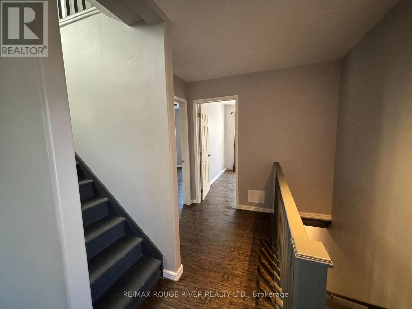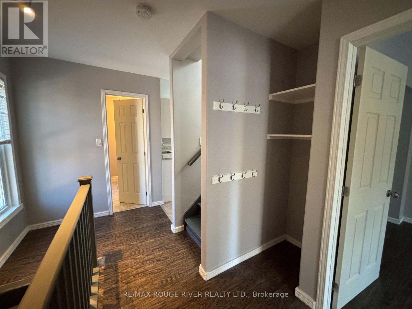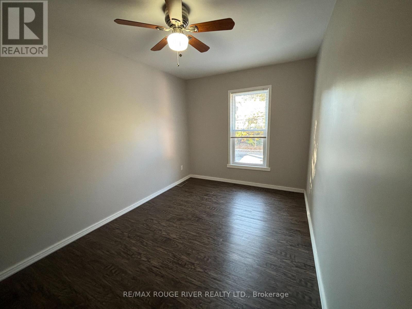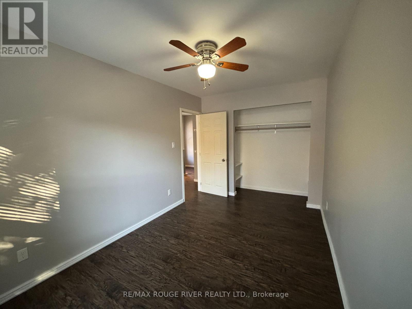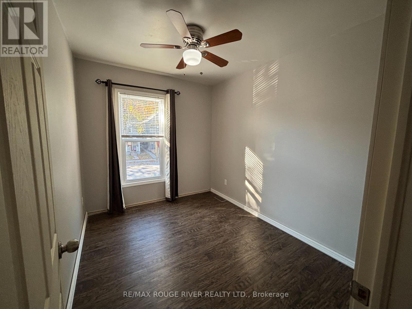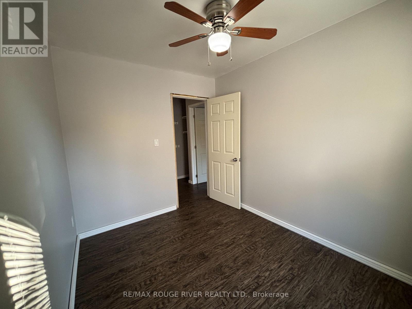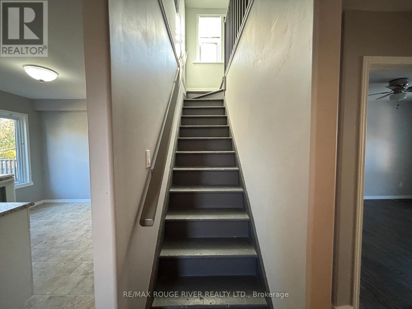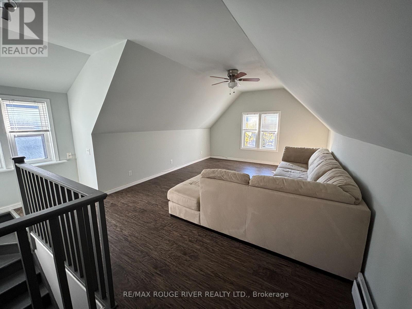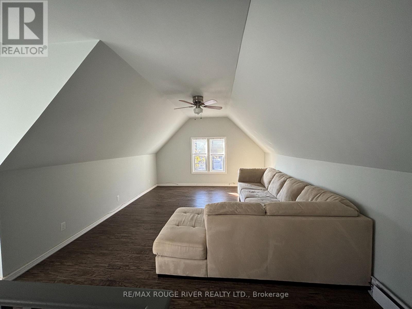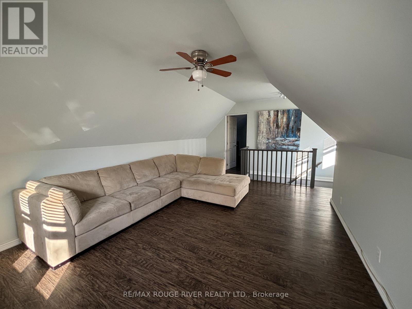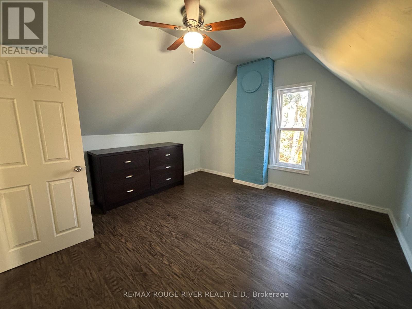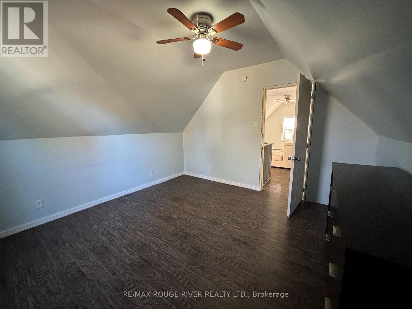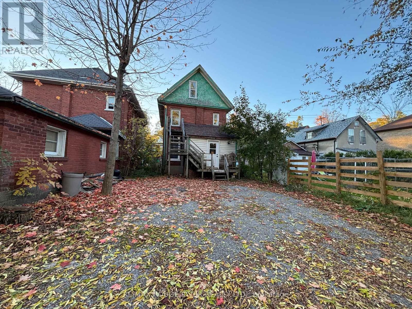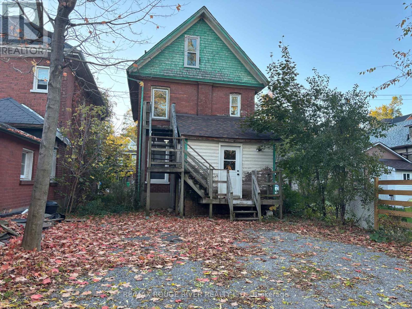576 Bethune Street Peterborough, Ontario K9H 3Z8
$2,300 Monthly
This bright and inviting upper-level unit is nestled in a character-filled 2.5-storey brick duplex in central Peterborough. The second floor features two freshly painted bedrooms, a sunlit kitchen with in-unit laundry, and a 3-piece bathroom. The finished upper half-storey offers a third bedroom and a cozy living area - ideal for relaxing, studying, or working from home. Enjoy one private parking space located at the rear of the house. The location offers exceptional convenience - just minutes from transit, the Peterborough hospital, Costco, local schools, and nearby walking and biking trails, including the Rotary Greenway Trail. Downtown shops, cafs, and restaurants are an easy 15-minute walk away. Combining comfort and convenience, this well-situated home is perfect for anyone seeking a vibrant yet peaceful place to call home. (id:58043)
Property Details
| MLS® Number | X12487162 |
| Property Type | Multi-family |
| Community Name | Town Ward 3 |
| Amenities Near By | Hospital, Park, Public Transit, Schools |
| Community Features | School Bus |
| Features | Carpet Free, In Suite Laundry |
| Parking Space Total | 1 |
| Structure | Porch |
Building
| Bathroom Total | 1 |
| Bedrooms Above Ground | 3 |
| Bedrooms Total | 3 |
| Appliances | Dryer, Stove, Washer, Window Coverings, Refrigerator |
| Basement Type | None |
| Cooling Type | Central Air Conditioning |
| Exterior Finish | Brick |
| Foundation Type | Concrete |
| Heating Fuel | Natural Gas |
| Heating Type | Forced Air |
| Stories Total | 3 |
| Size Interior | 700 - 1,100 Ft2 |
| Type | Duplex |
| Utility Water | Municipal Water |
Parking
| No Garage |
Land
| Acreage | No |
| Land Amenities | Hospital, Park, Public Transit, Schools |
| Sewer | Sanitary Sewer |
| Size Irregular | 29 X 114.2 Acre |
| Size Total Text | 29 X 114.2 Acre |
Rooms
| Level | Type | Length | Width | Dimensions |
|---|---|---|---|---|
| Second Level | Bathroom | 2.4 m | 1.8 m | 2.4 m x 1.8 m |
| Second Level | Kitchen | 3.4 m | 3.3 m | 3.4 m x 3.3 m |
| Second Level | Bedroom | 4.2 m | 8.8 m | 4.2 m x 8.8 m |
| Second Level | Bedroom 2 | 3 m | 2.5 m | 3 m x 2.5 m |
| Third Level | Bedroom 3 | 3.5 m | 3.8 m | 3.5 m x 3.8 m |
| Third Level | Living Room | 5.8 m | 4.3 m | 5.8 m x 4.3 m |
https://www.realtor.ca/real-estate/29043078/576-bethune-street-peterborough-town-ward-3-town-ward-3
Contact Us
Contact us for more information
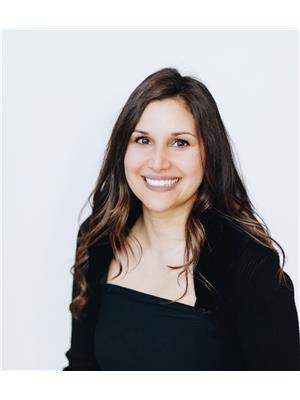
Anita Corsi
Salesperson
66 King Street East
Cobourg, Ontario K9A 1K9
(905) 372-2552
www.remaxrougeriver.com/


