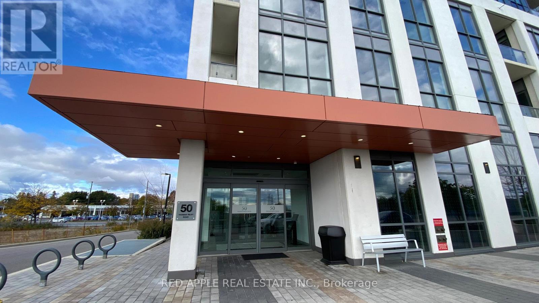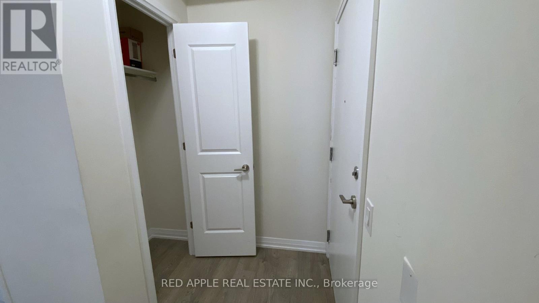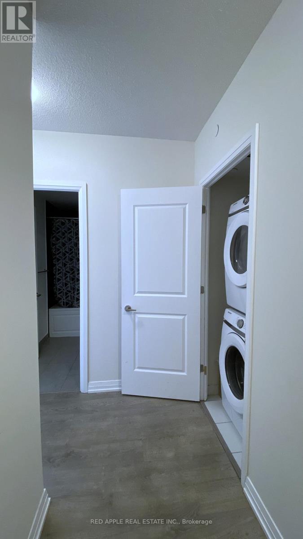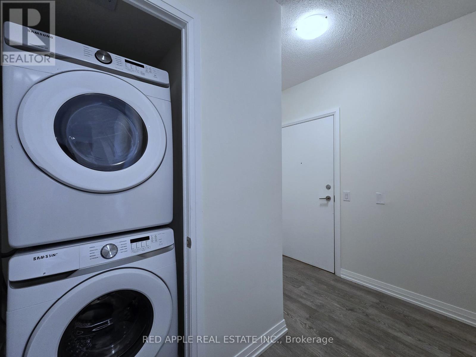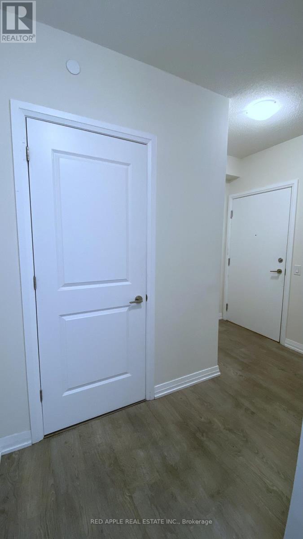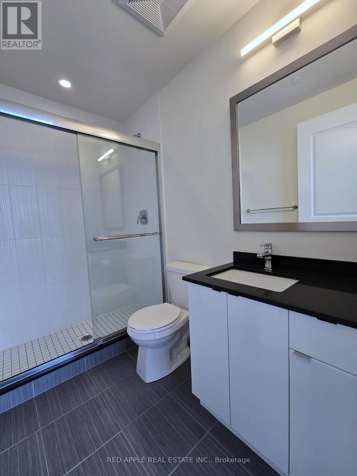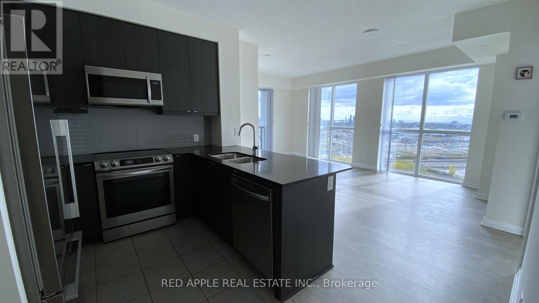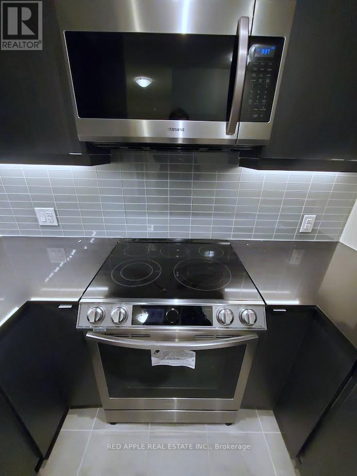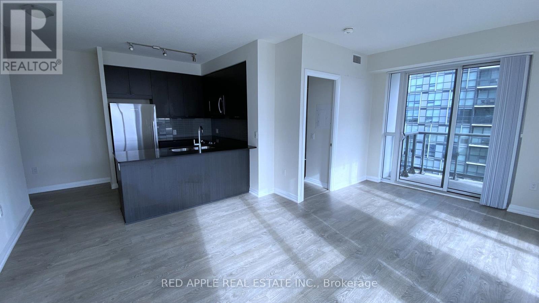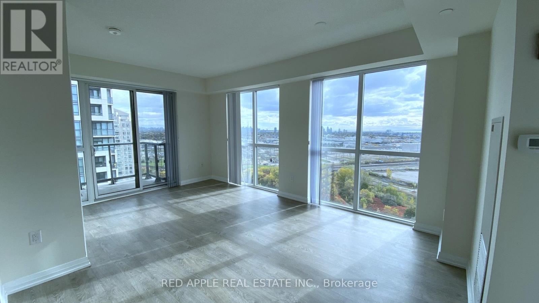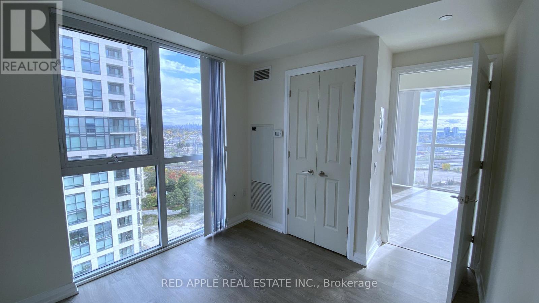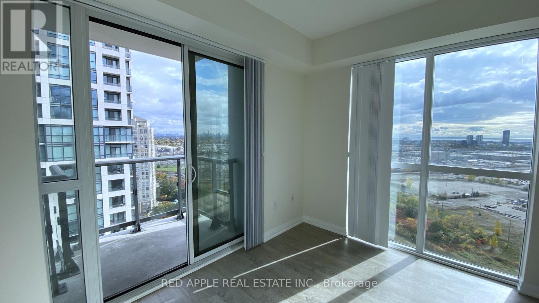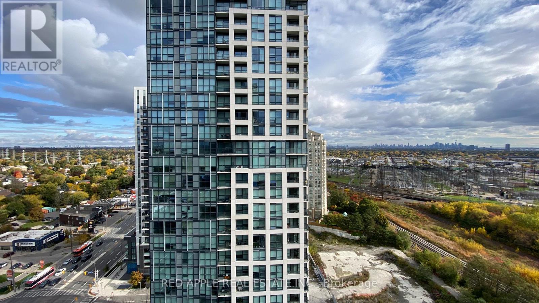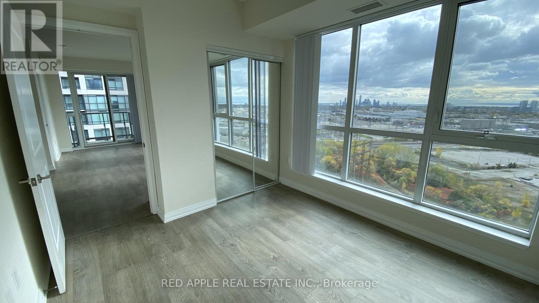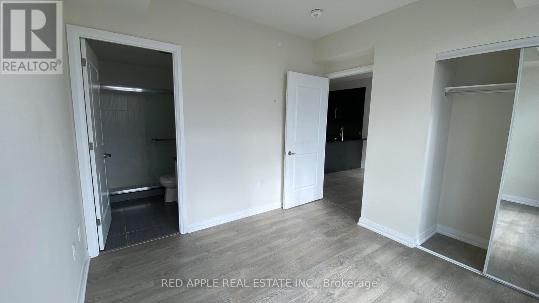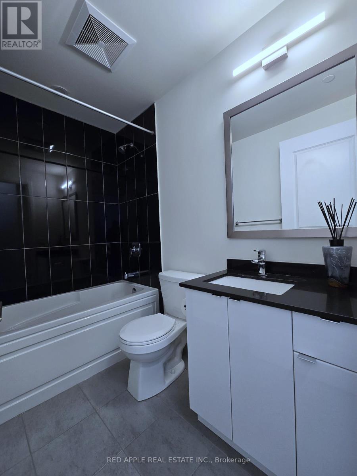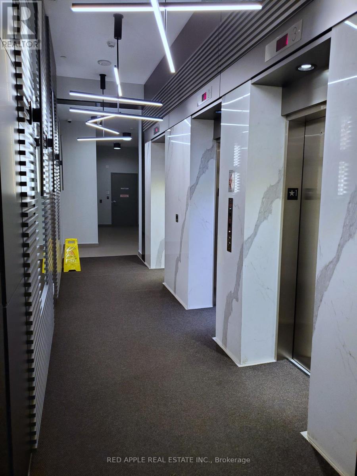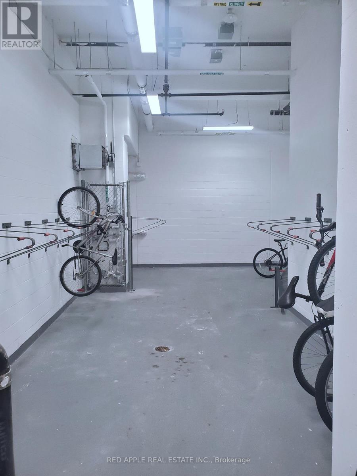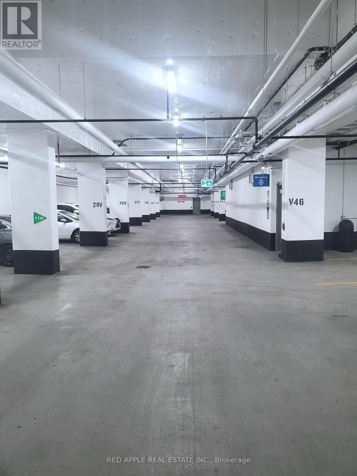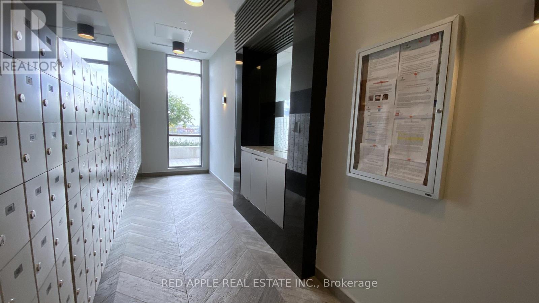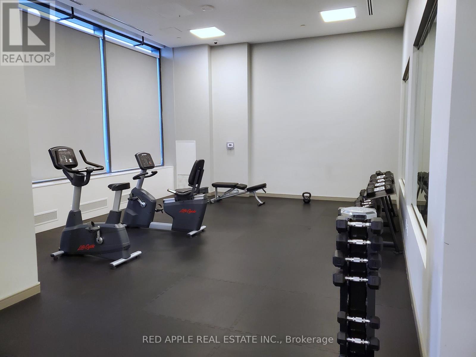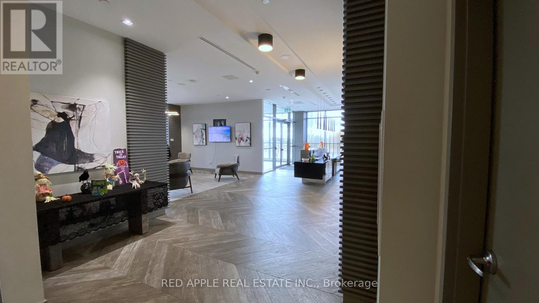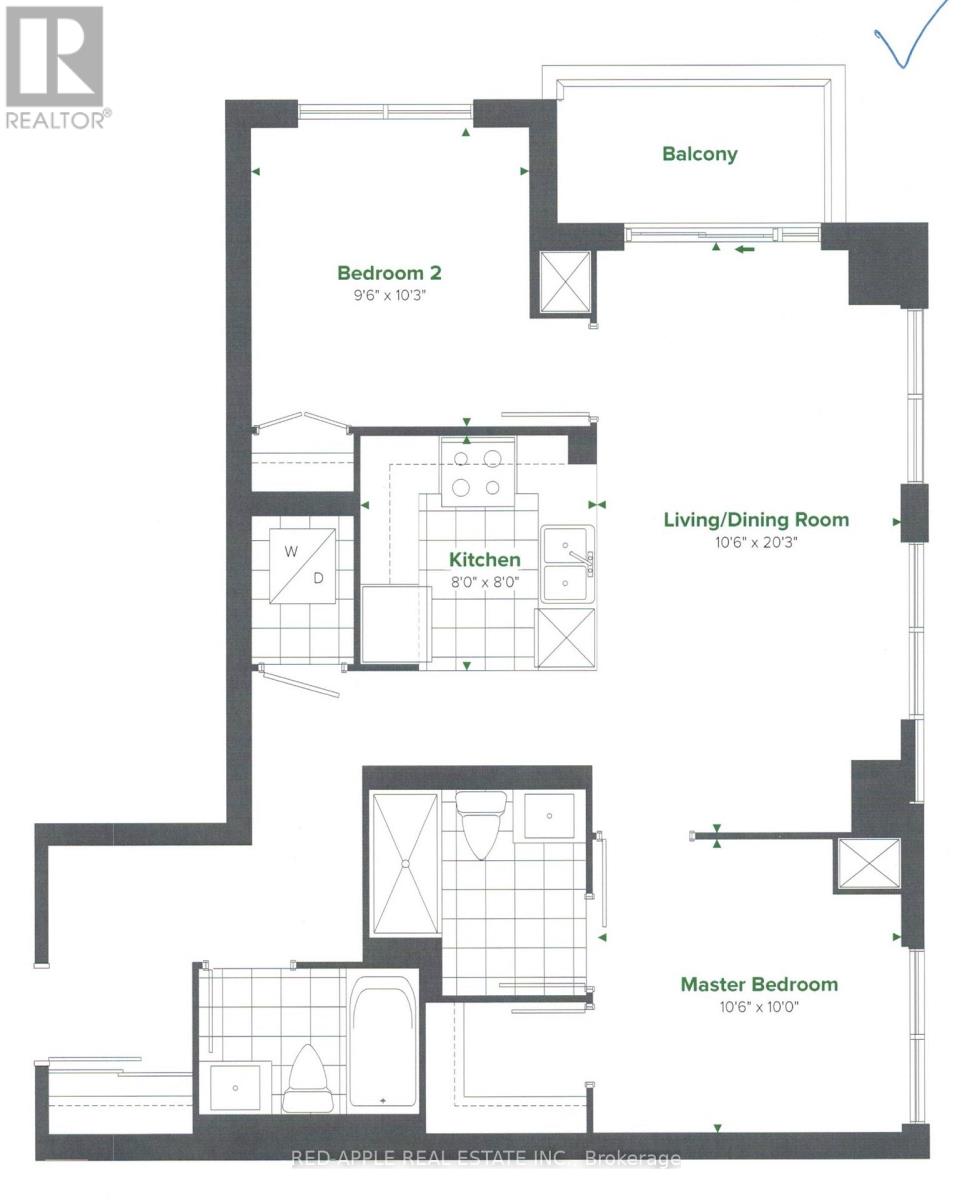1802 - 50 Thomas Riley Road Toronto, Ontario M9B 0C5
$2,980 Monthly
Modern 2-Bedroom, 2-Bath Condo with City Views Approx. 875 sq ft + 62 sq ft balcony | South-East Exposure This bright and spacious 2-bedroom, 2-bath condo offers an open-concept layout, perfect for modern living. With 875 sq ft of thoughtfully designed space and a generous 62 sq ft balcony with south-east exposure, you'll enjoy stunning city views and plenty of natural light. Key Features: Stainless Steel Appliances & In-Suite Laundry for convenience and a sleek, contemporary feel. Well-Appointed Amenities including a gym, yoga room, outdoor terrace, party room, and a dedicated kids' play area. Ideal Location: Just a 12-minute drive to the airport, walking distance to Kipling Station, and easy access to major highways (427/401/403/QEW) for effortless commuting. This condo provides the perfect blend of comfort, convenience, and modern amenities (id:58043)
Property Details
| MLS® Number | W12488962 |
| Property Type | Single Family |
| Community Name | Islington-City Centre West |
| Amenities Near By | Public Transit |
| Community Features | Pets Allowed With Restrictions |
| Features | Balcony |
| Parking Space Total | 1 |
| View Type | City View |
Building
| Bathroom Total | 2 |
| Bedrooms Above Ground | 2 |
| Bedrooms Total | 2 |
| Amenities | Security/concierge, Exercise Centre, Party Room, Visitor Parking |
| Appliances | Dishwasher, Dryer, Microwave, Stove, Washer, Refrigerator |
| Basement Type | None |
| Cooling Type | Central Air Conditioning |
| Exterior Finish | Brick |
| Heating Fuel | Natural Gas |
| Heating Type | Forced Air |
| Size Interior | 800 - 899 Ft2 |
| Type | Apartment |
Parking
| Underground | |
| Garage |
Land
| Acreage | No |
| Land Amenities | Public Transit |
Rooms
| Level | Type | Length | Width | Dimensions |
|---|---|---|---|---|
| Main Level | Kitchen | 2.43 m | 2.43 m | 2.43 m x 2.43 m |
| Main Level | Living Room | 3.23 m | 6.09 m | 3.23 m x 6.09 m |
| Main Level | Primary Bedroom | 3.23 m | 3.04 m | 3.23 m x 3.04 m |
| Main Level | Bedroom 2 | 2.92 m | 3.13 m | 2.92 m x 3.13 m |
| Main Level | Laundry Room | 1.21 m | 0.6 m | 1.21 m x 0.6 m |
Contact Us
Contact us for more information
Rod Orellana
Salesperson
www.rodorellana.com/
71 Main St South
Newmarket, Ontario L3Y 3Y5
(905) 853-5955
www.redapplerealestate.ca/


