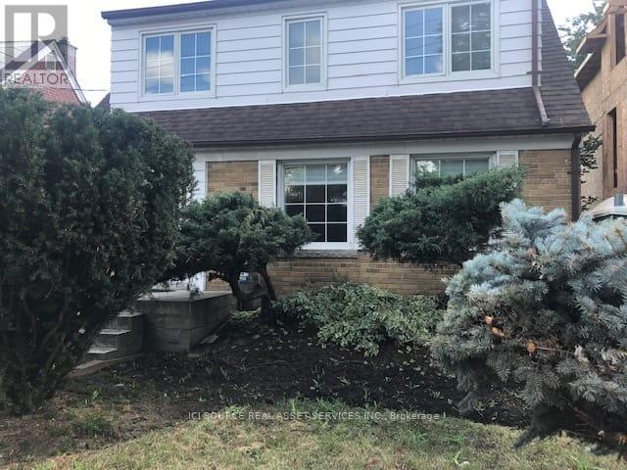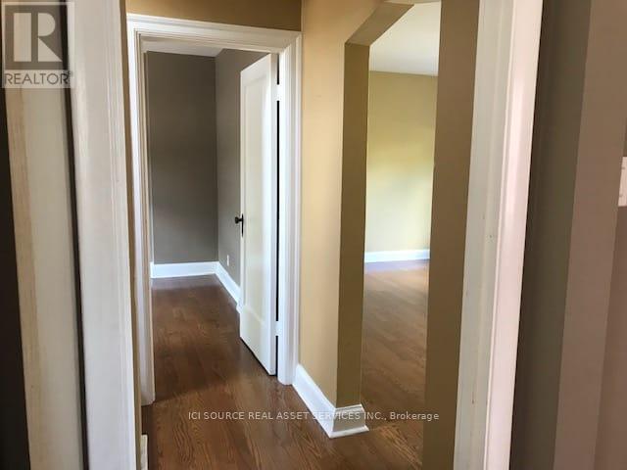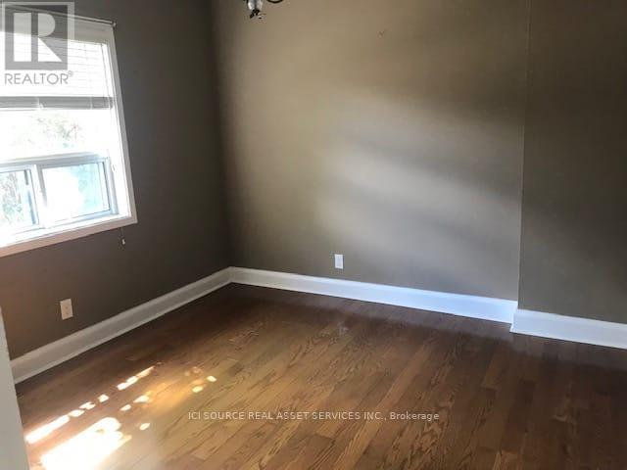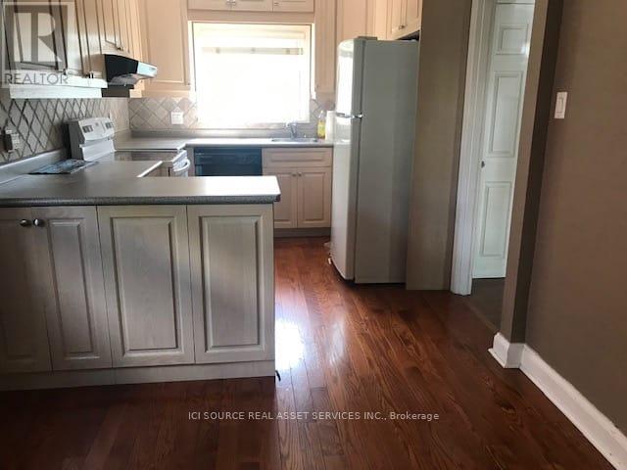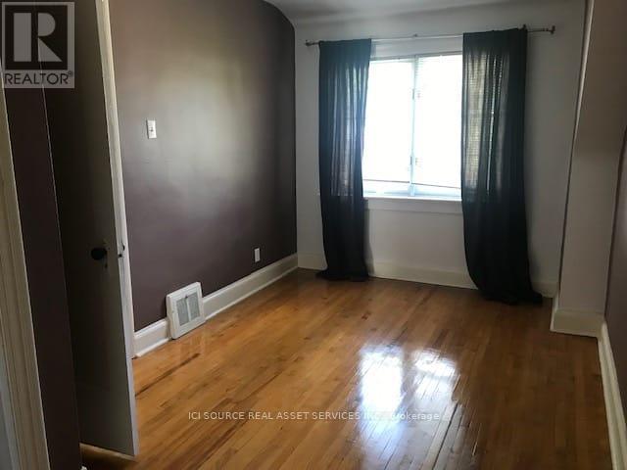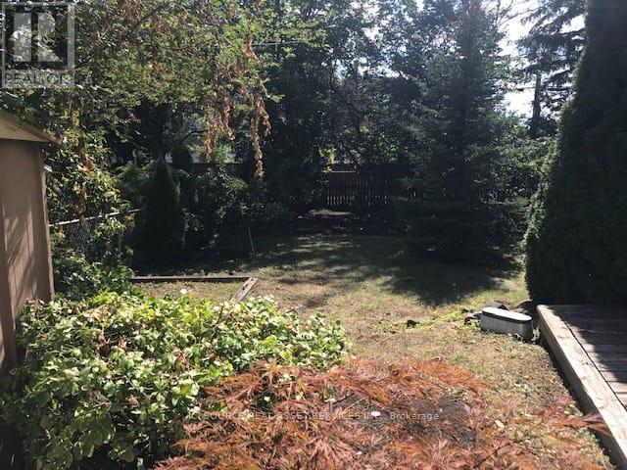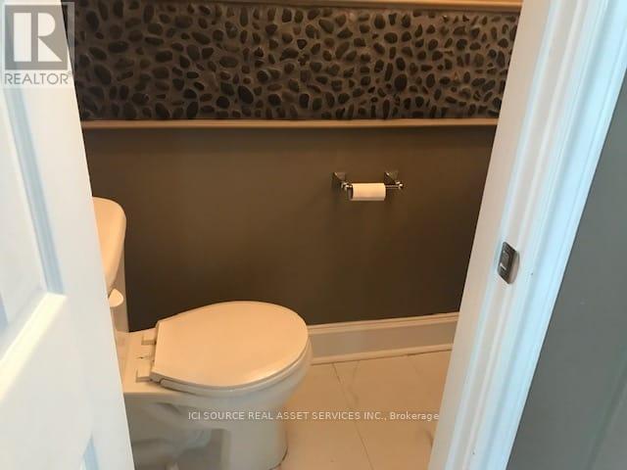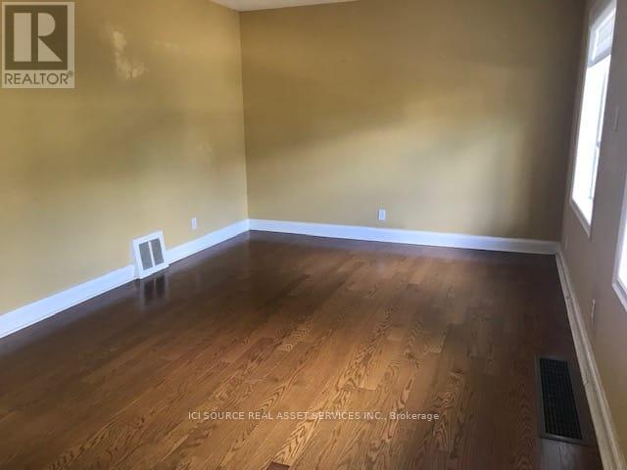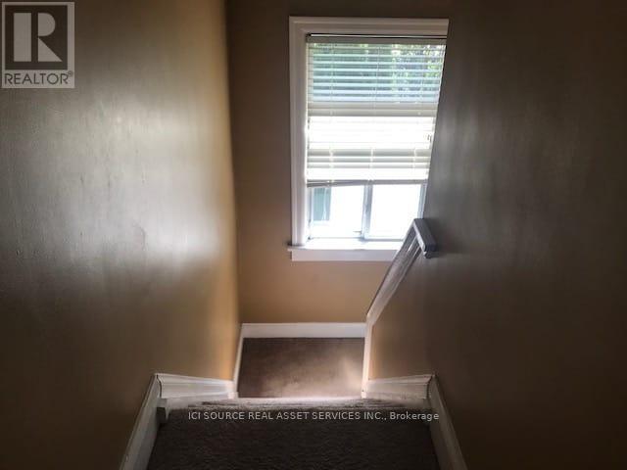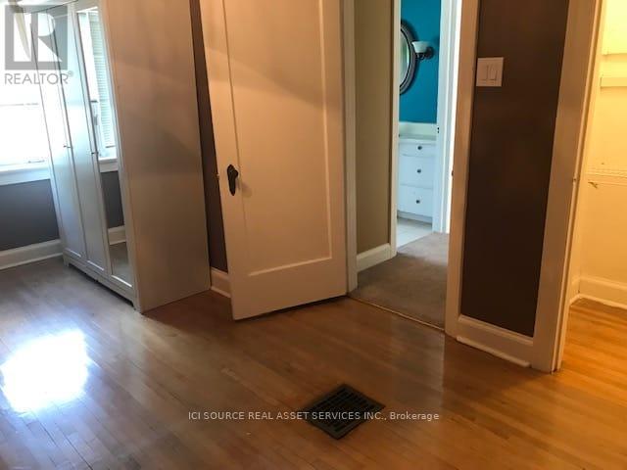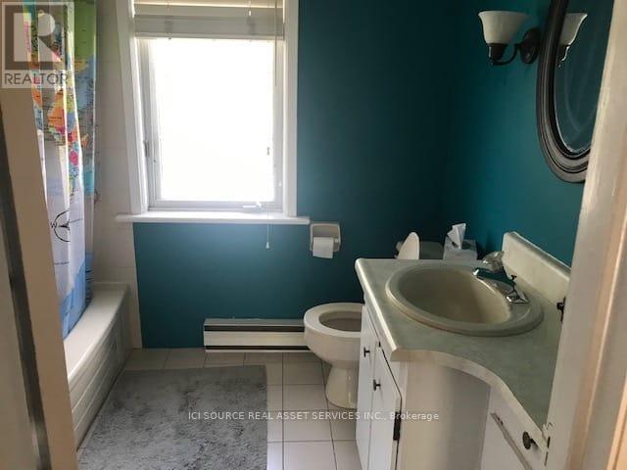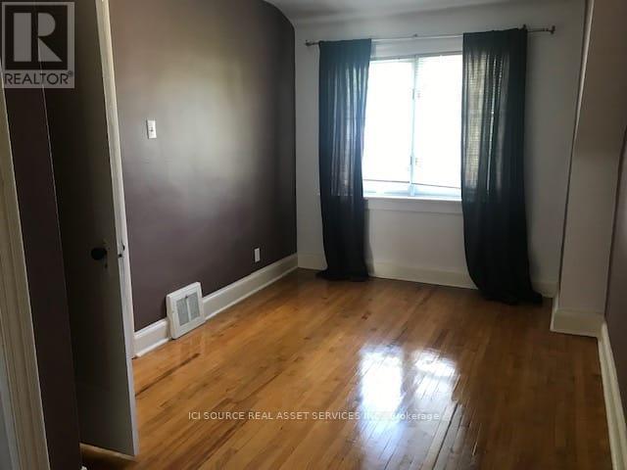159 Avondale Avenue Toronto, Ontario M2N 2V4
$3,300 Monthly
Beautiful and cozy home nestled in the heart of Yonge & Sheppard. 2 bedrooms upstairs with a bathroom, main floor kitchen (eat-in and spacious) next to family room, office and powder room. Basement has separate entrance and a huge bedroom and kitchen and bathroom. Private fenced-in backyard with shed. Parking for 2 cars is included. Steps to TTC, Yonge & Sheppard mega shopping area, parks and best schools. *For Additional Property Details Click The Brochure Icon Below* (id:58043)
Property Details
| MLS® Number | C12489504 |
| Property Type | Single Family |
| Neigbourhood | Avondale |
| Community Name | Willowdale East |
| Features | Carpet Free |
| Parking Space Total | 2 |
Building
| Bathroom Total | 3 |
| Bedrooms Above Ground | 2 |
| Bedrooms Below Ground | 1 |
| Bedrooms Total | 3 |
| Appliances | Water Heater |
| Basement Development | Finished |
| Basement Features | Walk Out |
| Basement Type | N/a (finished) |
| Construction Style Attachment | Detached |
| Cooling Type | Central Air Conditioning |
| Exterior Finish | Brick |
| Foundation Type | Poured Concrete |
| Half Bath Total | 1 |
| Heating Fuel | Natural Gas |
| Heating Type | Forced Air |
| Stories Total | 2 |
| Size Interior | 1,100 - 1,500 Ft2 |
| Type | House |
| Utility Water | Municipal Water |
Parking
| No Garage |
Land
| Acreage | No |
| Sewer | Sanitary Sewer |
Rooms
| Level | Type | Length | Width | Dimensions |
|---|---|---|---|---|
| Second Level | Bedroom | 6.5 m | 3.8 m | 6.5 m x 3.8 m |
| Second Level | Bedroom | 6.5 m | 3.8 m | 6.5 m x 3.8 m |
| Second Level | Bathroom | 5 m | 3.5 m | 5 m x 3.5 m |
| Basement | Bedroom | 3.2309 m | 5.5 m | 3.2309 m x 5.5 m |
| Basement | Bathroom | 2.2 m | 2.2 m | 2.2 m x 2.2 m |
| Main Level | Bathroom | 1.625 m | 1.625 m | 1.625 m x 1.625 m |
| Main Level | Kitchen | 7.5 m | 3.048 m | 7.5 m x 3.048 m |
| Main Level | Family Room | 7.5 m | 5.5 m | 7.5 m x 5.5 m |
| Main Level | Office | 5.5 m | 5.5 m | 5.5 m x 5.5 m |
Contact Us
Contact us for more information
James Tasca
Broker of Record
(800) 253-1787
(855) 517-6424
(855) 517-6424
www.icisource.ca/


