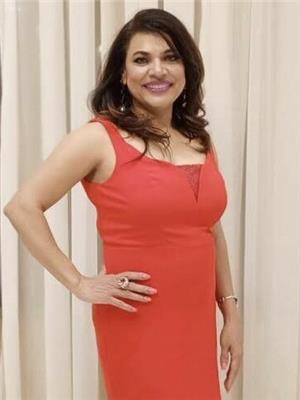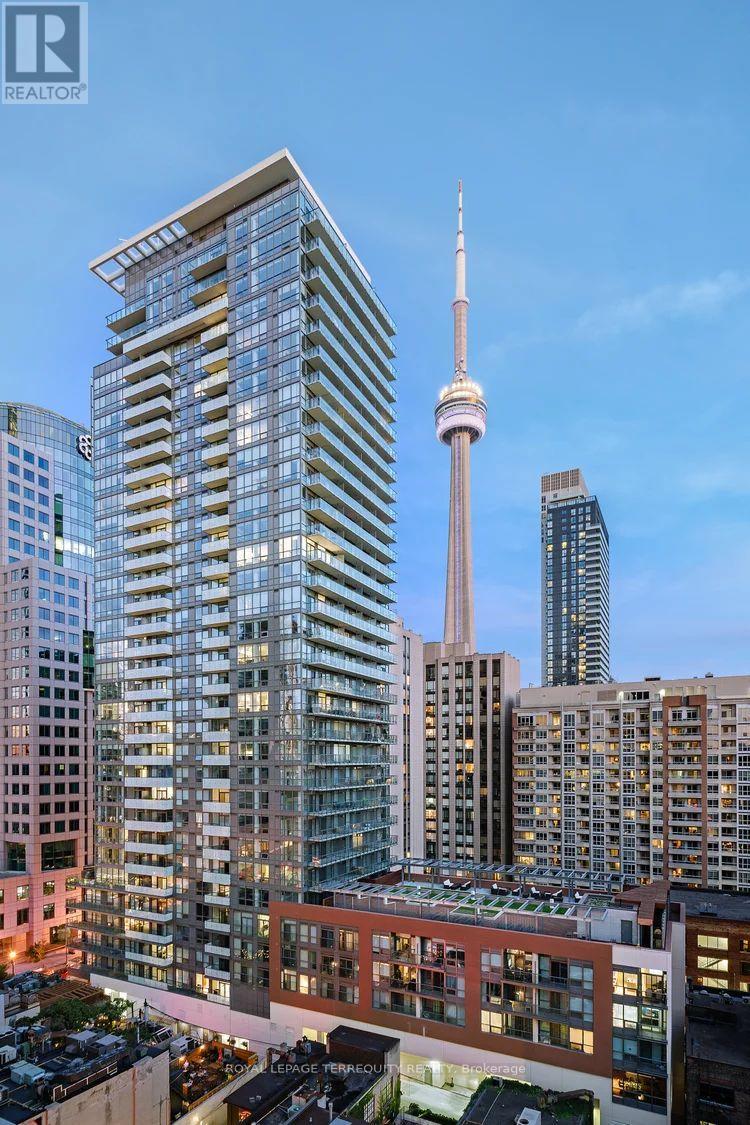412 - 8 Mercer Street Toronto, Ontario M5V 0C4
$2,850 Monthly
Welcome To The Mercer! Luxurious 1+1 Bdrm, 2 Bath Condo W/ 1 U/G Parking. Approx 785 Sq Ft +180 Sq Ft Balcony Offering Boutique-Style Living In Toronto's Entertainment District. Modern Layout W/ Open Concept Design, Floor-To-Ceiling Windows & High-End Finishes. Ideal For Professionals Or Small Family. Enjoy 5-Star Amenities At Club Mercer - Gym, Theatre Rm & More! Steps To TTC/Subway, Rogers Ctr, CN Tower, Ripley's, Waterfront & Fine Dining. (id:58043)
Property Details
| MLS® Number | C12489868 |
| Property Type | Single Family |
| Community Name | Waterfront Communities C1 |
| Amenities Near By | Hospital, Place Of Worship, Public Transit |
| Community Features | Pets Allowed With Restrictions, Community Centre |
| Features | Irregular Lot Size, Flat Site, Balcony, Carpet Free |
| Parking Space Total | 1 |
| View Type | City View |
Building
| Bathroom Total | 2 |
| Bedrooms Above Ground | 1 |
| Bedrooms Below Ground | 1 |
| Bedrooms Total | 2 |
| Age | 11 To 15 Years |
| Amenities | Security/concierge, Exercise Centre, Party Room, Visitor Parking |
| Appliances | Cooktop, Dishwasher, Dryer, Microwave, Oven, Washer, Refrigerator |
| Basement Type | None |
| Cooling Type | Central Air Conditioning |
| Exterior Finish | Brick, Concrete |
| Fire Protection | Controlled Entry |
| Flooring Type | Hardwood, Ceramic |
| Foundation Type | Concrete |
| Heating Fuel | Natural Gas |
| Heating Type | Forced Air |
| Size Interior | 700 - 799 Ft2 |
| Type | Apartment |
Parking
| Underground | |
| Garage |
Land
| Acreage | No |
| Land Amenities | Hospital, Place Of Worship, Public Transit |
Rooms
| Level | Type | Length | Width | Dimensions |
|---|---|---|---|---|
| Main Level | Living Room | 2.77 m | 3.44 m | 2.77 m x 3.44 m |
| Main Level | Kitchen | 3.2 m | 3.62 m | 3.2 m x 3.62 m |
| Main Level | Dining Room | 3.2 m | 3.62 m | 3.2 m x 3.62 m |
| Main Level | Primary Bedroom | 3.47 m | 3.38 m | 3.47 m x 3.38 m |
| Main Level | Den | 3.23 m | 2.8 m | 3.23 m x 2.8 m |
Contact Us
Contact us for more information

Nancy Mendes
Broker
(647) 782-2954
www.maxmendes.com/
www.facebook.com/maxmendesrealestate
www.linkedin.com/feed/
2345 Argentia Road Unit 201b
Mississauga, Ontario L5N 8K4
(905) 812-9000
(905) 812-9609

Maxim Mendes
Broker
www.maxmendes.com/
2345 Argentia Road Unit 201b1
Mississauga, Ontario L5N 8K4
(905) 812-9000
(905) 812-9609




















