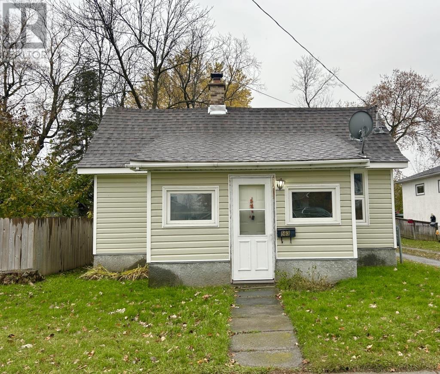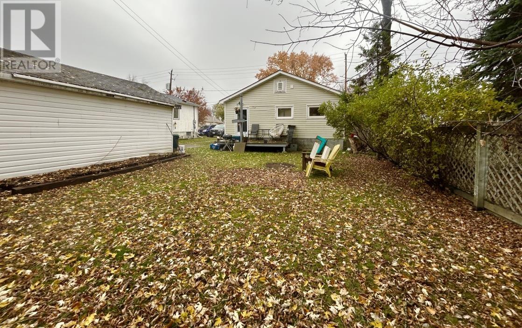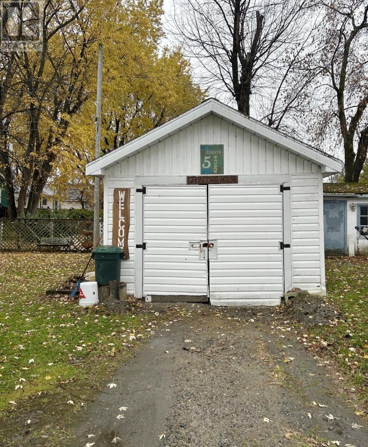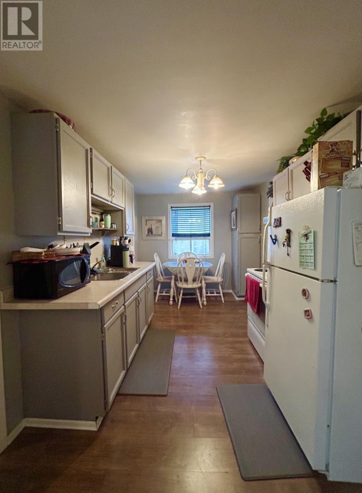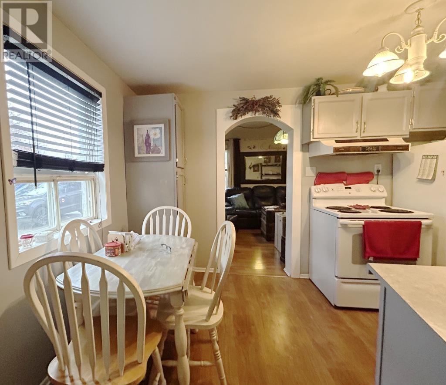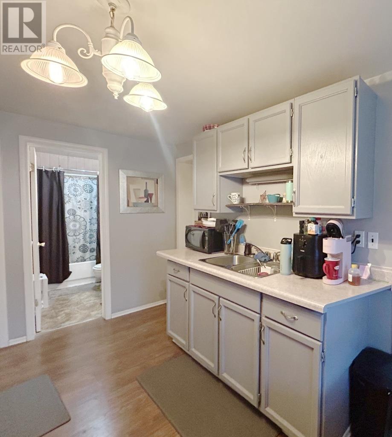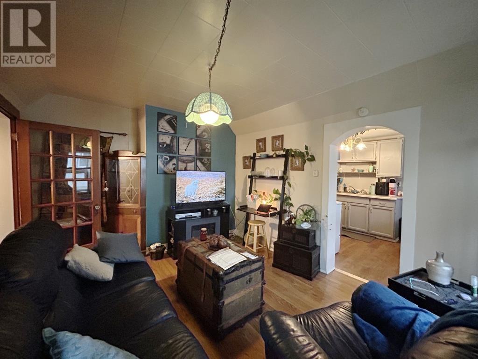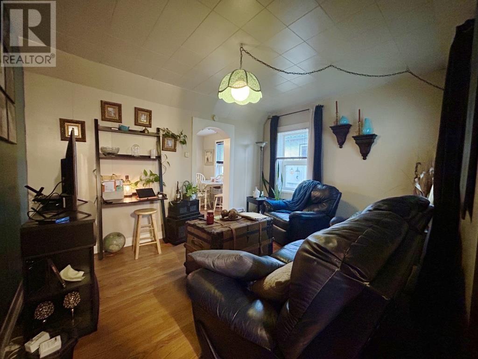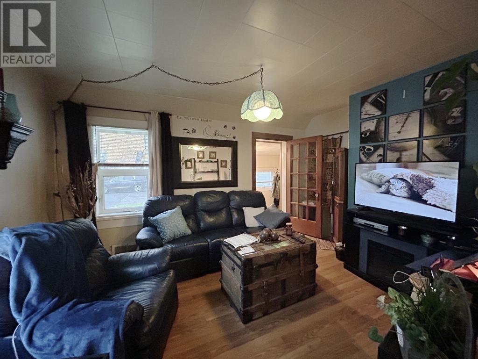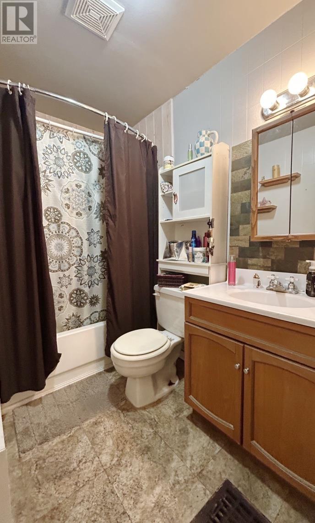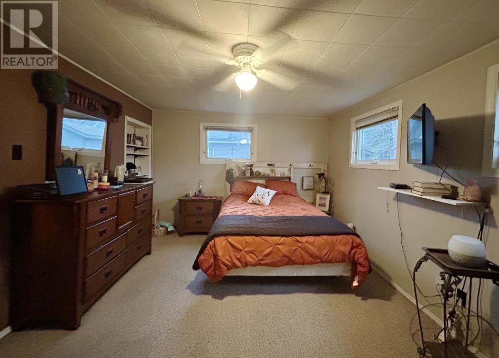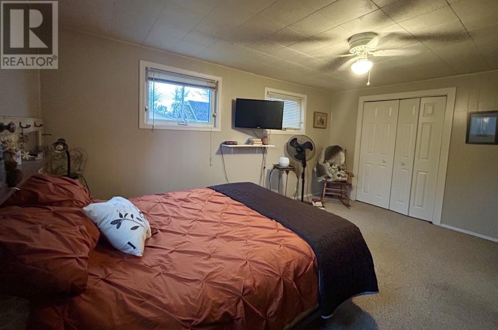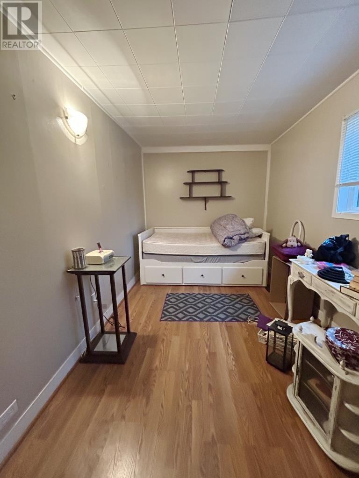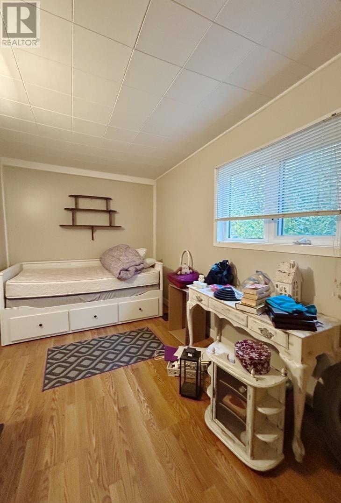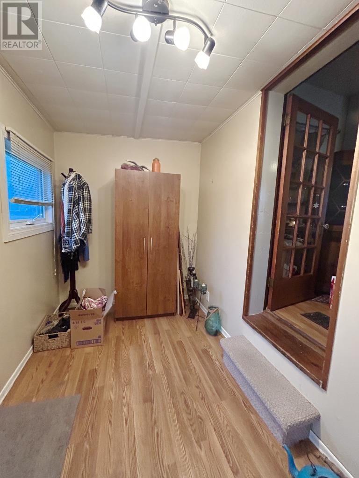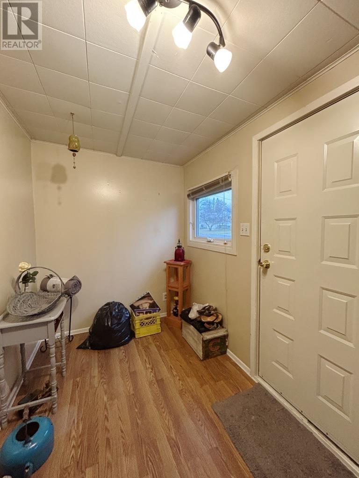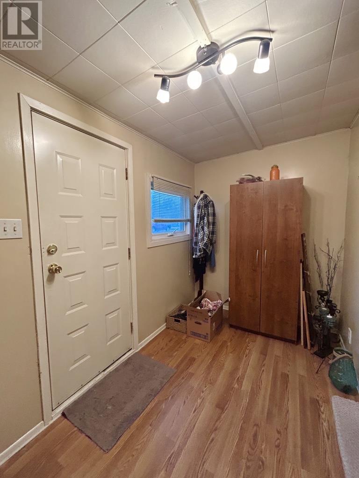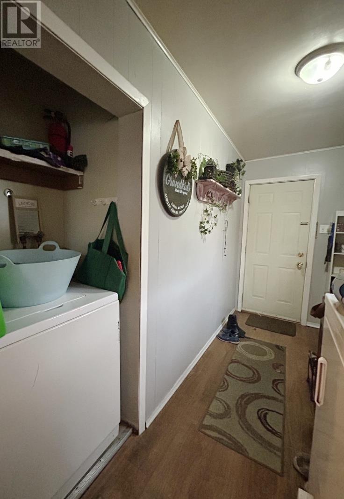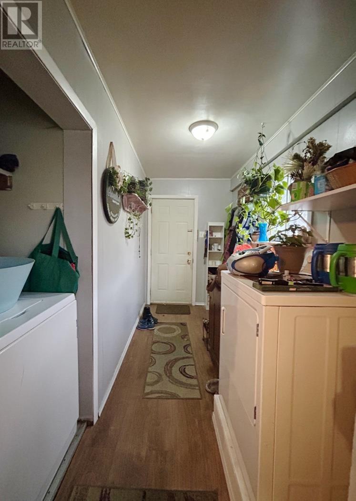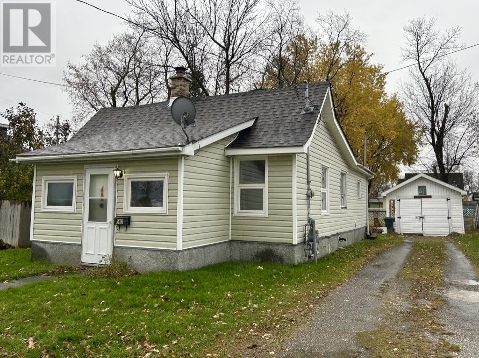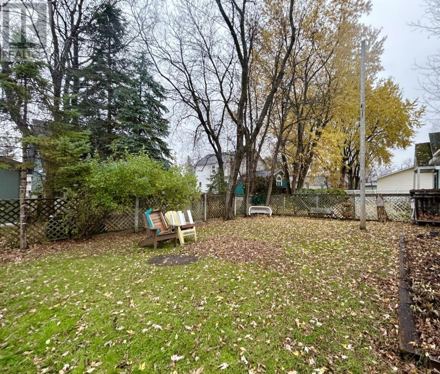563 Church Street Fort Frances, Ontario P9A 1E5
$179,900
Affordable and convenient 1 level living close to riverwalk and all downtown amenities! This cozy bungalow features a spacious entry with washer & dryer, kitchen with pantry, 4 pce bathroom, large primary bedroom, 1 further bedroom, Living Room and a cute front porch/sitting room. Peaceful partially fenced back yard with rear deck and single garage. Partial basement for utilities and additional storage. Appliances Included! Forced Air Gas Heat. Recent Upgrades: Furnace (2010), Shingles (house - 2016), Chimney rebuilt (2021) (id:58043)
Property Details
| MLS® Number | TB253356 |
| Property Type | Single Family |
| Community Name | Fort Frances |
| Communication Type | High Speed Internet |
| Community Features | Bus Route |
| Structure | Deck |
Building
| Bathroom Total | 1 |
| Bedrooms Above Ground | 2 |
| Bedrooms Total | 2 |
| Appliances | Stove, Dryer, Refrigerator, Washer |
| Architectural Style | Bungalow |
| Basement Development | Unfinished |
| Basement Type | Partial (unfinished) |
| Constructed Date | 1907 |
| Construction Style Attachment | Detached |
| Exterior Finish | Vinyl |
| Heating Fuel | Natural Gas |
| Heating Type | Forced Air |
| Stories Total | 1 |
| Size Interior | 785 Ft2 |
| Utility Water | Municipal Water |
Parking
| Garage |
Land
| Access Type | Road Access |
| Acreage | No |
| Fence Type | Fenced Yard |
| Sewer | Sanitary Sewer |
| Size Depth | 99 Ft |
| Size Frontage | 43.0000 |
| Size Total Text | Under 1/2 Acre |
Rooms
| Level | Type | Length | Width | Dimensions |
|---|---|---|---|---|
| Main Level | Living Room | 13 x 11 | ||
| Main Level | Primary Bedroom | 11.3 x 15.7 | ||
| Main Level | Kitchen | 15 x 8.9 | ||
| Main Level | Bedroom | 7.8 x 15 | ||
| Main Level | Bathroom | 4 pce | ||
| Main Level | Porch | 6.5 x 13 | ||
| Main Level | Laundry Room | 12 x 5.5 |
Utilities
| Cable | Available |
| Electricity | Available |
| Natural Gas | Available |
| Telephone | Available |
https://www.realtor.ca/real-estate/29047504/563-church-street-fort-frances-fort-frances
Contact Us
Contact us for more information

Miranda Veitch
Broker
www.century21miranda.com/
213 Main Street South
Kenora, Ontario P9N 1T3
(807) 468-3747
WWW.CENTURY21KENORA.COM


