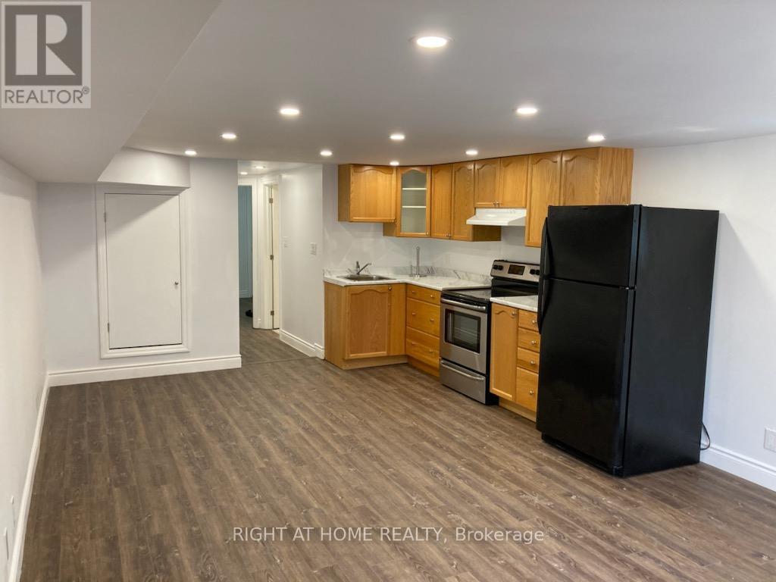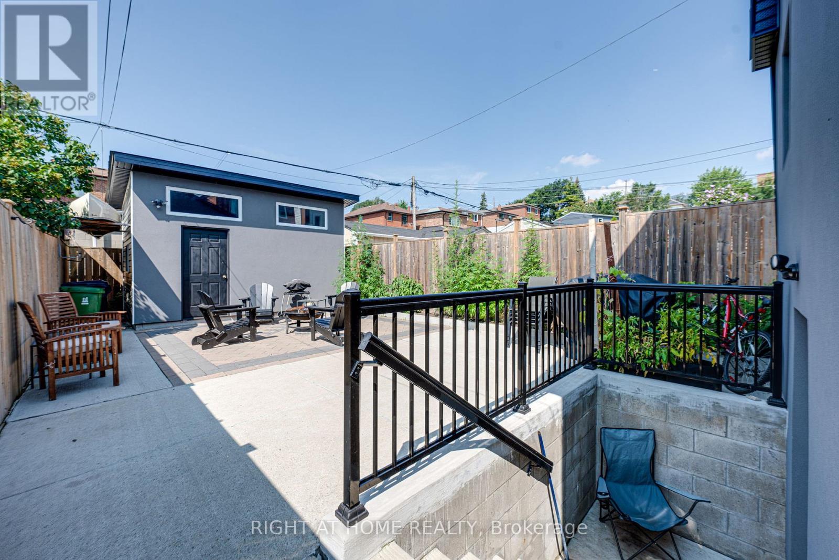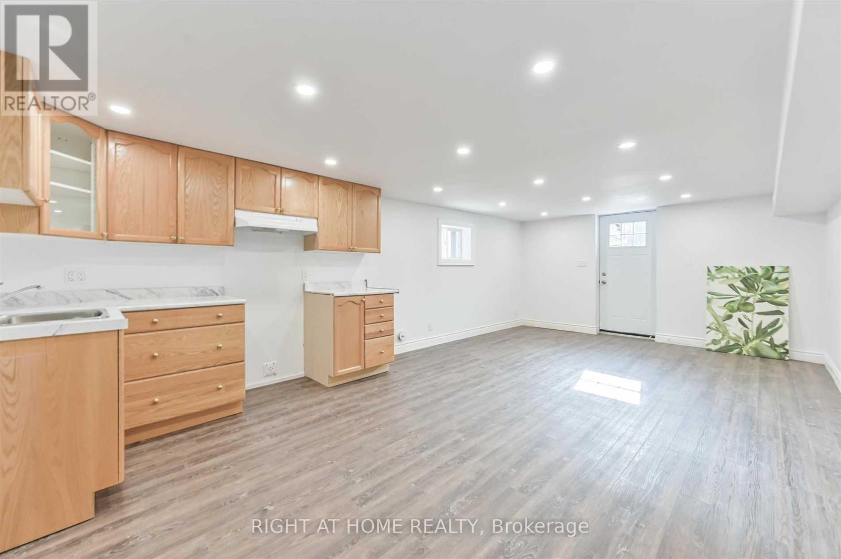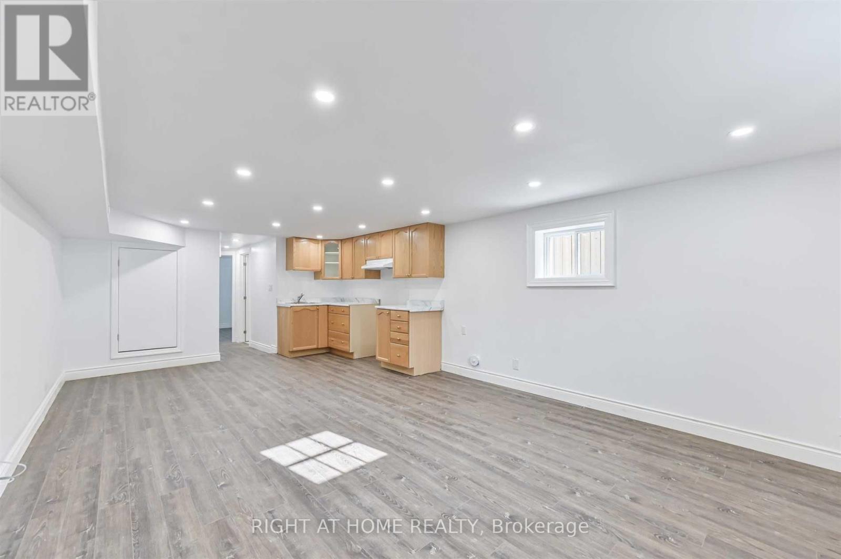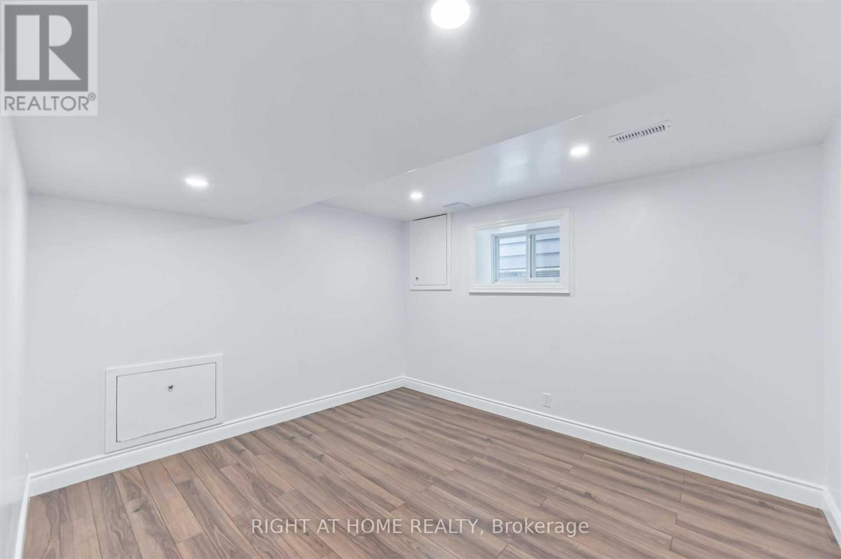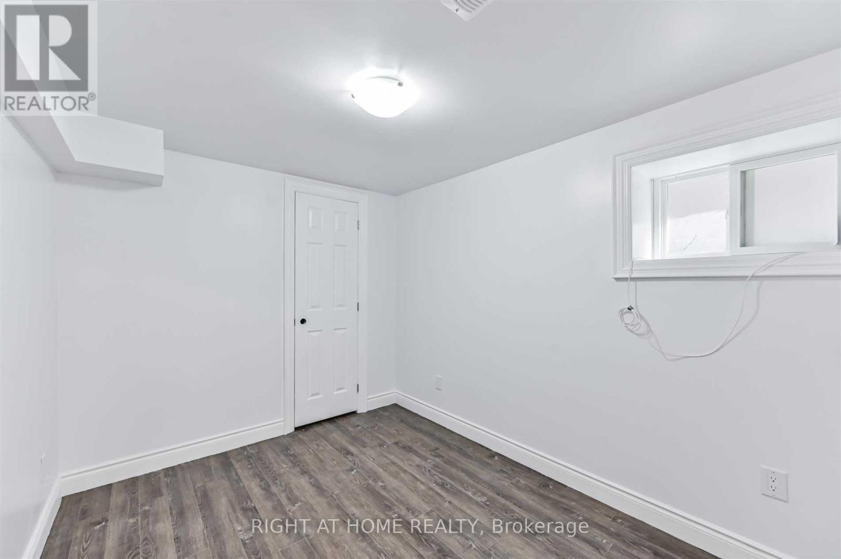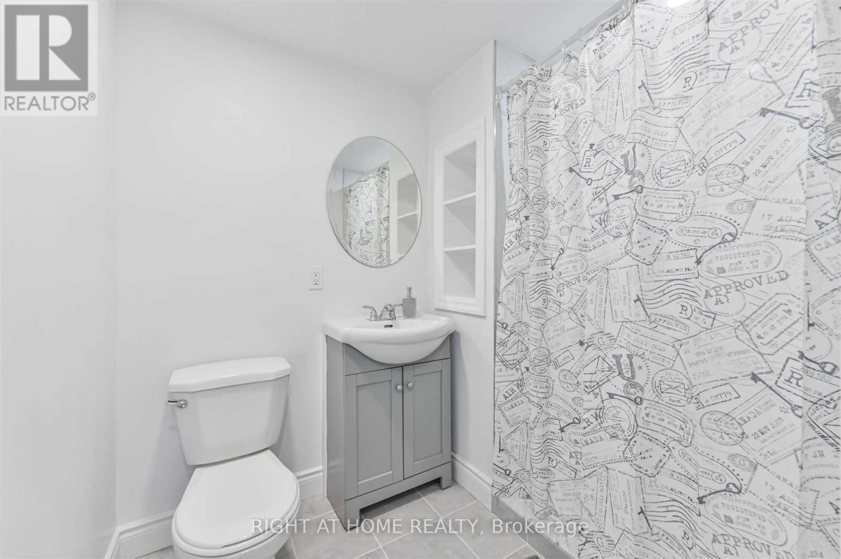Lower - 518 Silverthorn Avenue Toronto, Ontario M6M 3H7
2 Bedroom
1 Bathroom
700 - 1,100 ft2
Bungalow
Central Air Conditioning
Forced Air
$1,975 Monthly
Welcome home to this lower 2 bedroom 1 bathroom suite. Remodelled with new appliances and bright lights throughout. Open concept living areas and good sized rooms. In suite laundry as well. (id:58043)
Property Details
| MLS® Number | W12490010 |
| Property Type | Single Family |
| Neigbourhood | Lower Don Lands |
| Community Name | Keelesdale-Eglinton West |
| Features | In Suite Laundry |
Building
| Bathroom Total | 1 |
| Bedrooms Above Ground | 2 |
| Bedrooms Total | 2 |
| Appliances | Range, Dryer, Hood Fan, Stove, Washer, Refrigerator |
| Architectural Style | Bungalow |
| Basement Development | Finished |
| Basement Features | Apartment In Basement, Walk Out |
| Basement Type | N/a, N/a (finished) |
| Construction Style Attachment | Detached |
| Cooling Type | Central Air Conditioning |
| Exterior Finish | Brick Facing, Brick |
| Flooring Type | Laminate |
| Foundation Type | Block, Concrete |
| Heating Fuel | Natural Gas |
| Heating Type | Forced Air |
| Stories Total | 1 |
| Size Interior | 700 - 1,100 Ft2 |
| Type | House |
| Utility Water | Municipal Water |
Parking
| No Garage |
Land
| Acreage | No |
| Sewer | Sanitary Sewer |
| Size Depth | 115 Ft |
| Size Frontage | 20 Ft |
| Size Irregular | 20 X 115 Ft |
| Size Total Text | 20 X 115 Ft |
Rooms
| Level | Type | Length | Width | Dimensions |
|---|---|---|---|---|
| Lower Level | Living Room | 3.5 m | 2.5 m | 3.5 m x 2.5 m |
| Lower Level | Kitchen | 3.5 m | 2.2 m | 3.5 m x 2.2 m |
| Lower Level | Primary Bedroom | 3 m | 3 m | 3 m x 3 m |
| Lower Level | Bedroom 2 | 3 m | 3 m | 3 m x 3 m |
Utilities
| Cable | Available |
| Electricity | Installed |
| Sewer | Installed |
Contact Us
Contact us for more information

Andre Marto
Salesperson
(416) 795-6124
www.andremartohomes.com/
www.facebook.com/andremartohomes/
twitter.com/AndreMarto
ca.linkedin.com/in/andre-marto-4ab3b615
Right At Home Realty
1396 Don Mills Rd Unit B-121
Toronto, Ontario M3B 0A7
1396 Don Mills Rd Unit B-121
Toronto, Ontario M3B 0A7
(416) 391-3232
(416) 391-0319
www.rightathomerealty.com/


