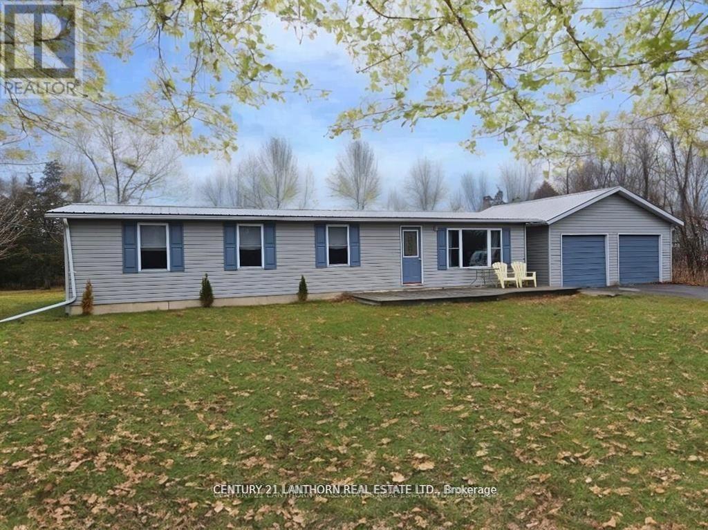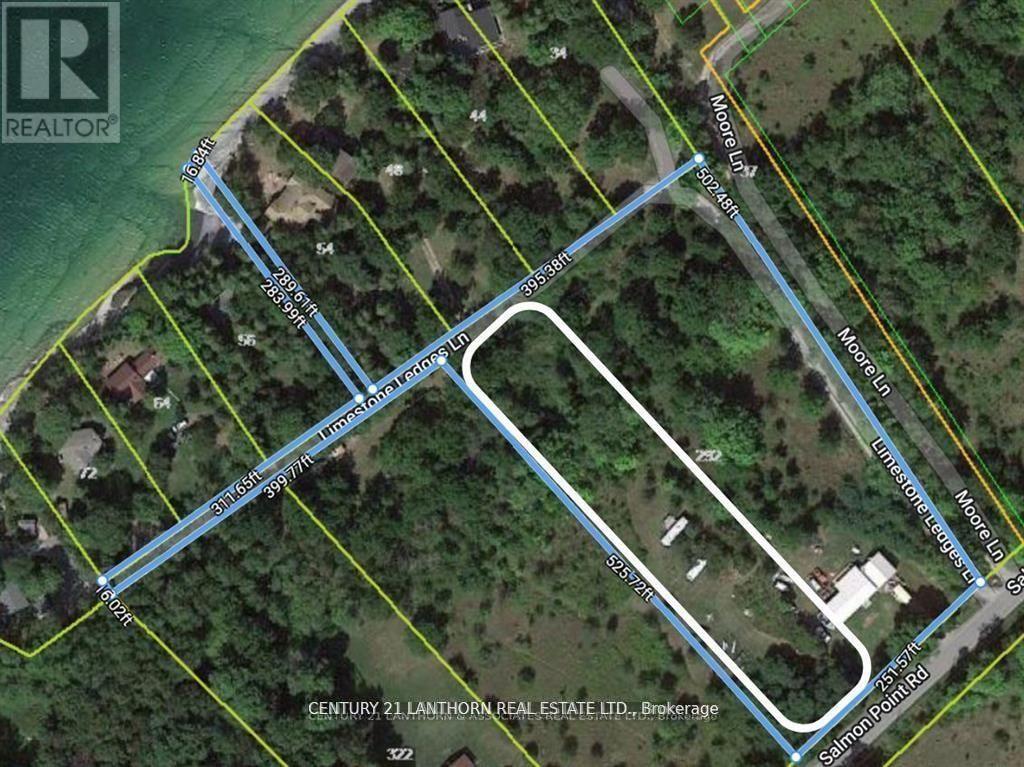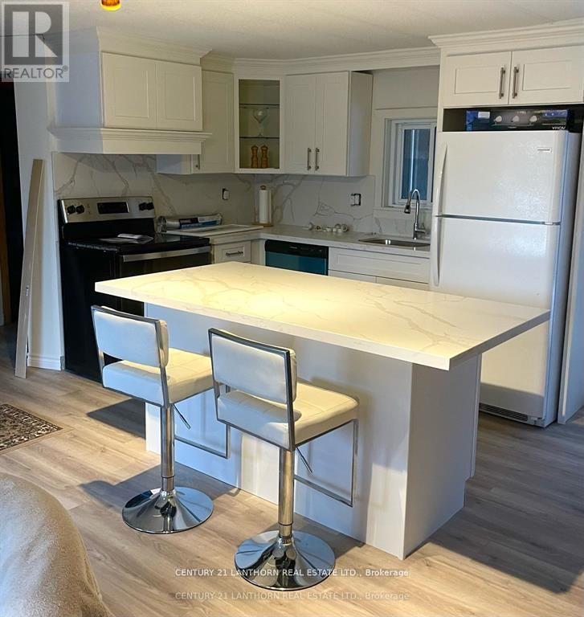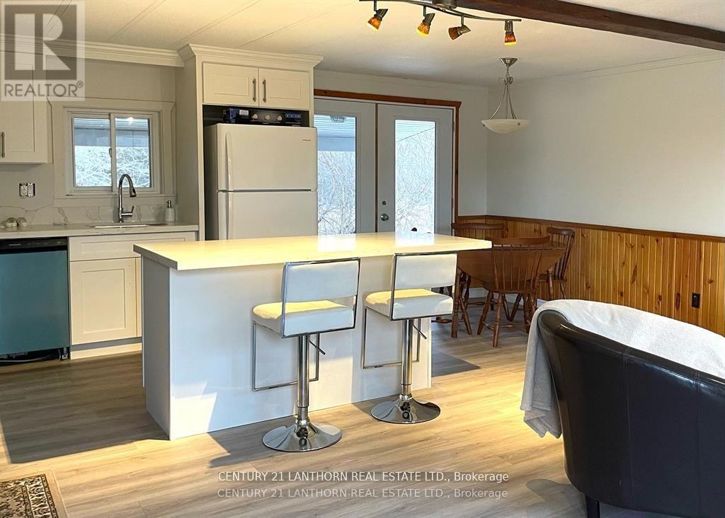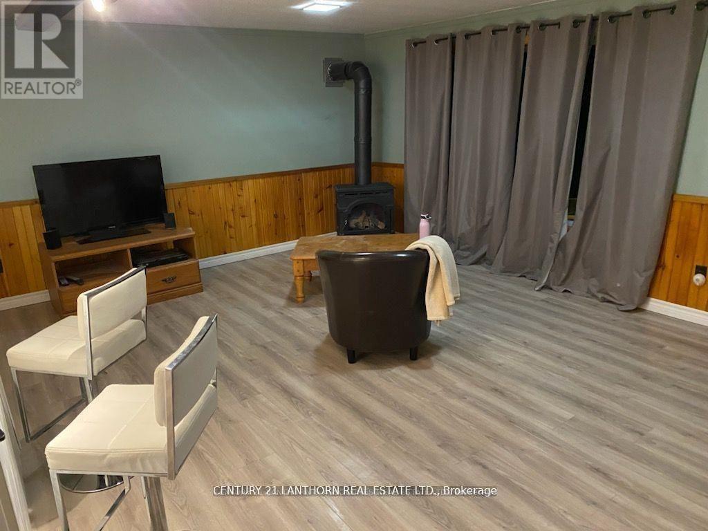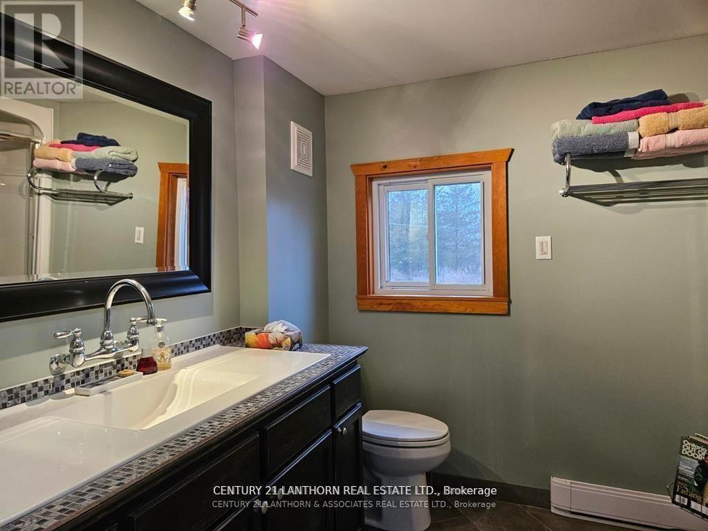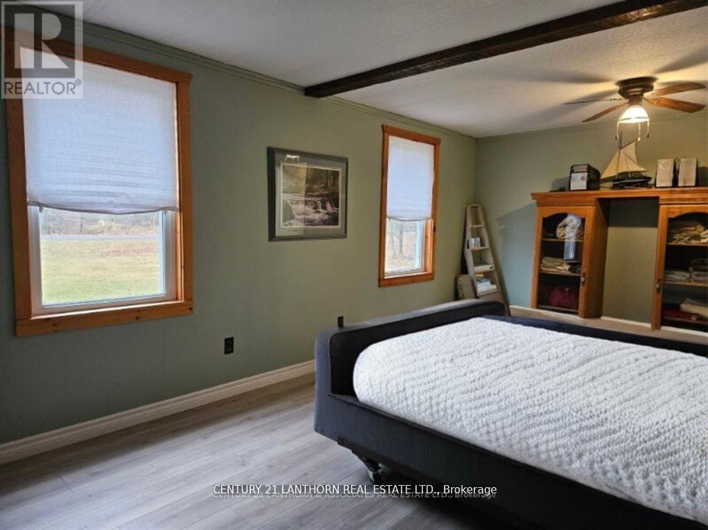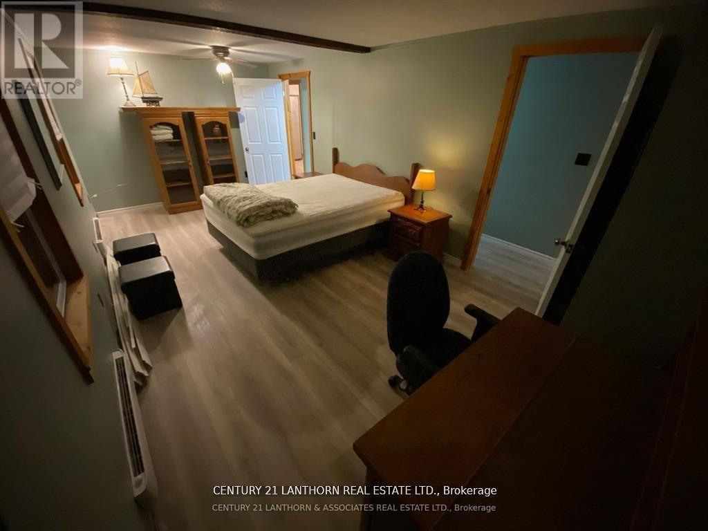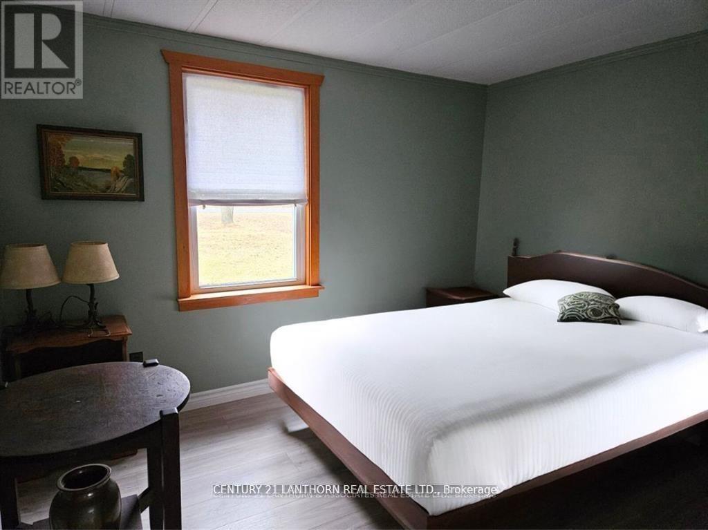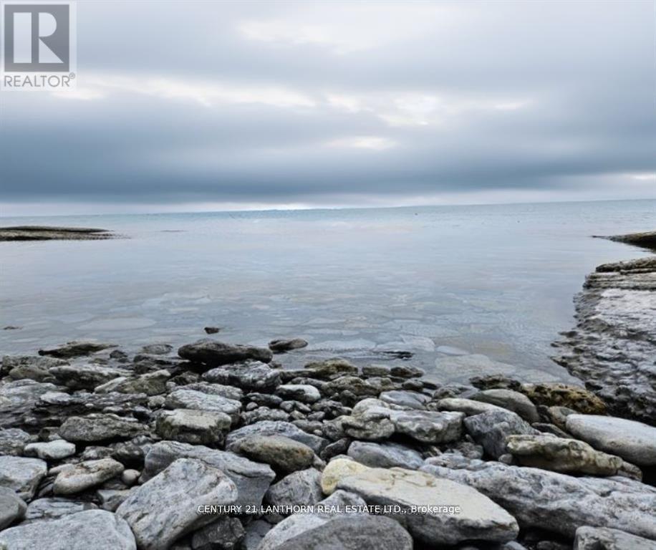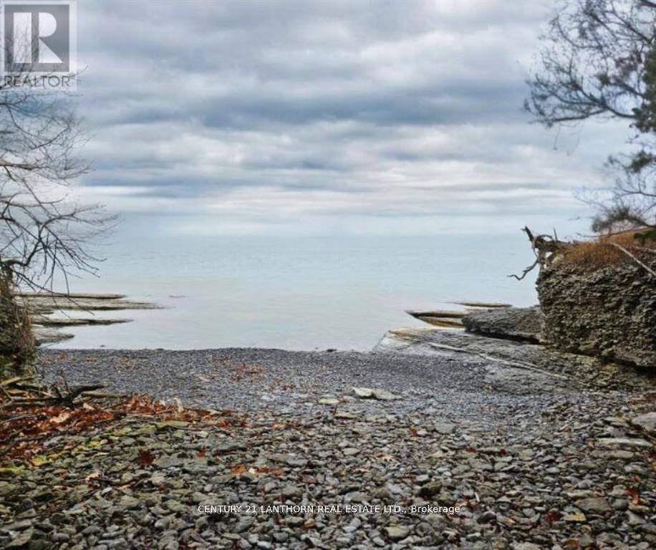292 Salmon Point Road Prince Edward County, Ontario K0K 1P0
$2,800 Monthly
Rare opportunity! Discover serenity in this charming 3-bedroom bungalow nestled in the County with private indirect waterfront access. The home boasts modern upgrades including new flooring, a stylish kitchen adorned with granite countertops and a granite backsplash, complemented by brand-new stainless steel appliances. Take a short stroll or canoe ride to the renowned Sandbanks Provincial Park. The property's proximity to the region's acclaimed vineyards and scenic landscapes truly makes this the perfect blend of comfort and natural splendor. **EXTRAS** Indirect water access for tenants use. Landlord(s) reserve the right to utilize west portion of property as well as the water access throughout the year. (id:58043)
Property Details
| MLS® Number | X12490236 |
| Property Type | Single Family |
| Community Name | Athol Ward |
| Amenities Near By | Beach |
| Easement | Right Of Way, None |
| Equipment Type | Propane Tank |
| Features | Cul-de-sac, Wooded Area, Irregular Lot Size, Carpet Free, In Suite Laundry |
| Parking Space Total | 10 |
| Rental Equipment Type | Propane Tank |
| Water Front Type | Waterfront On Lake |
Building
| Bathroom Total | 1 |
| Bedrooms Above Ground | 3 |
| Bedrooms Total | 3 |
| Appliances | Dishwasher, Dryer, Furniture, Microwave, Oven, Stove, Washer, Refrigerator |
| Architectural Style | Bungalow |
| Basement Type | None |
| Construction Style Attachment | Detached |
| Cooling Type | None |
| Exterior Finish | Vinyl Siding |
| Fireplace Present | Yes |
| Foundation Type | Slab |
| Heating Fuel | Electric |
| Heating Type | Baseboard Heaters |
| Stories Total | 1 |
| Size Interior | 1,100 - 1,500 Ft2 |
| Type | House |
Parking
| Detached Garage | |
| Garage |
Land
| Acreage | Yes |
| Land Amenities | Beach |
| Sewer | Septic System |
| Size Irregular | 239.2 Acre |
| Size Total Text | 239.2 Acre|2 - 4.99 Acres |
Rooms
| Level | Type | Length | Width | Dimensions |
|---|---|---|---|---|
| Main Level | Living Room | 4.42 m | 5.31 m | 4.42 m x 5.31 m |
| Main Level | Dining Room | 2.62 m | 2.46 m | 2.62 m x 2.46 m |
| Main Level | Kitchen | 3.28 m | 3.1 m | 3.28 m x 3.1 m |
| Main Level | Primary Bedroom | 3.15 m | 6.17 m | 3.15 m x 6.17 m |
| Main Level | Bedroom 3 | 2.51 m | 2.84 m | 2.51 m x 2.84 m |
| Main Level | Laundry Room | 2.21 m | 1.85 m | 2.21 m x 1.85 m |
| Other | Bedroom 2 | 3.15 m | 3.28 m | 3.15 m x 3.28 m |
Utilities
| Cable | Available |
| Electricity | Installed |
Contact Us
Contact us for more information
Elizabeth Quinn
Salesperson
www.facebook.com/ElizabethQuinnCentury21
308 Dundas Street E, Unit 2
Belleville, Ontario K8N 1E6
(613) 967-2100
(613) 967-4688
c21lanthorn.ca/belleville-office


