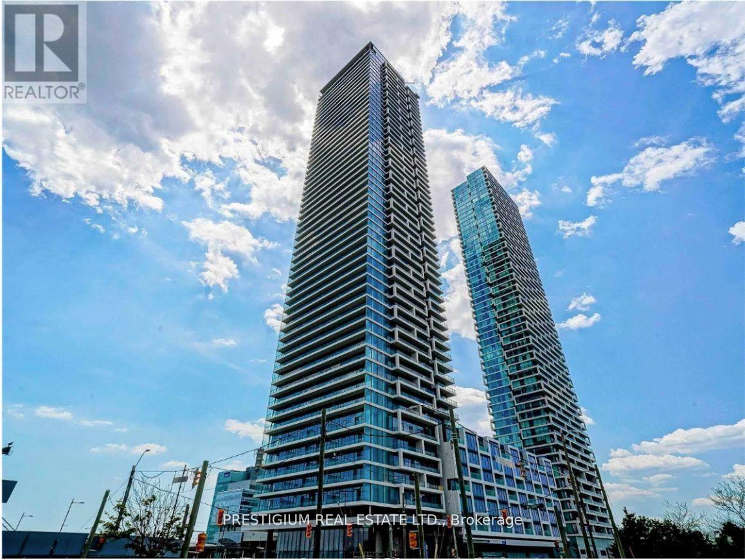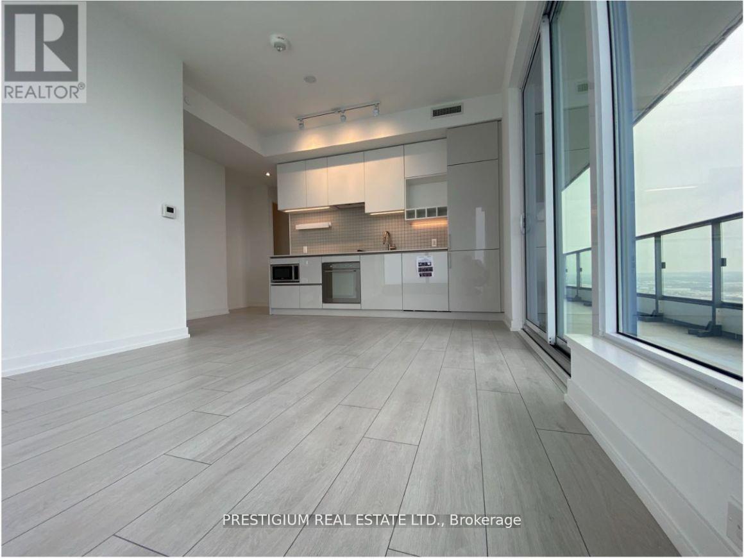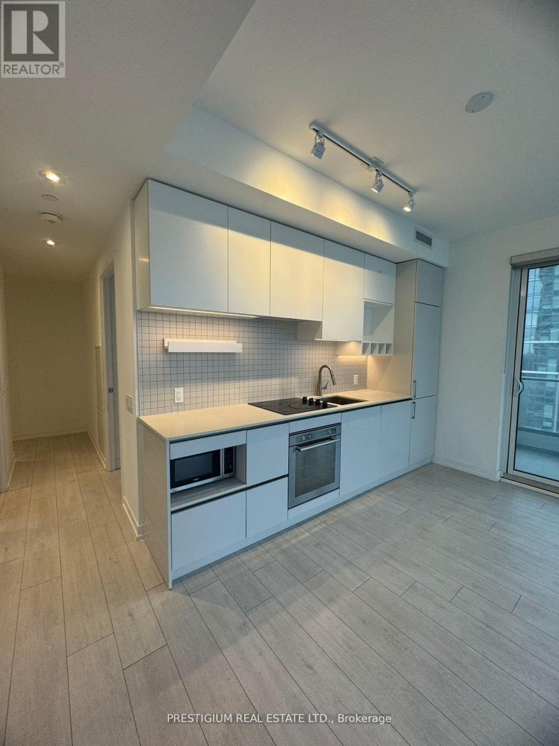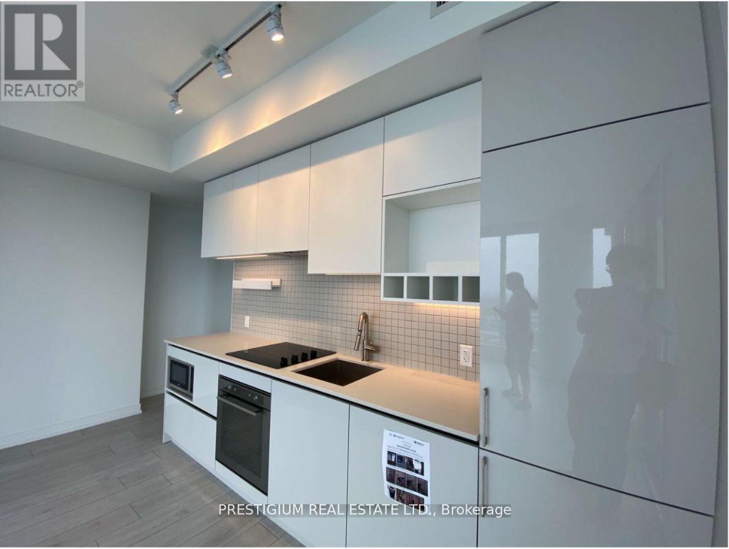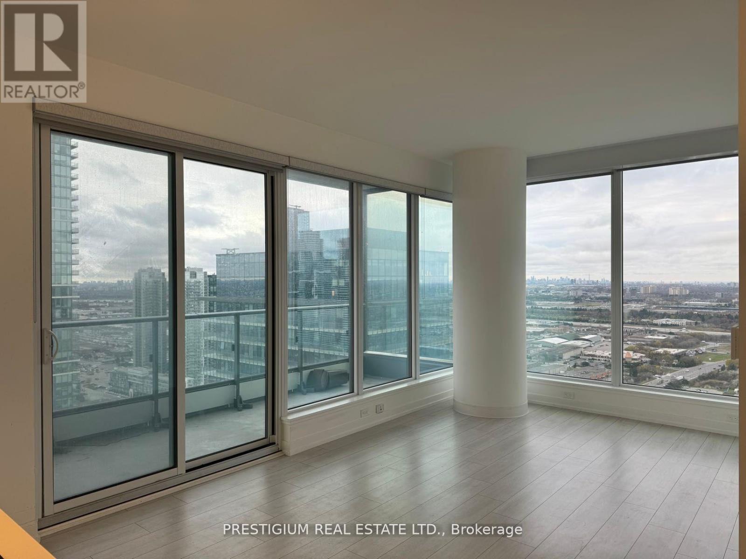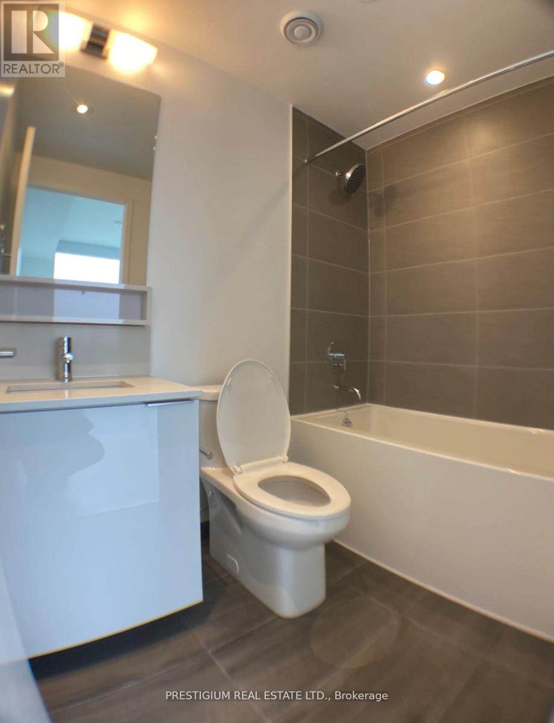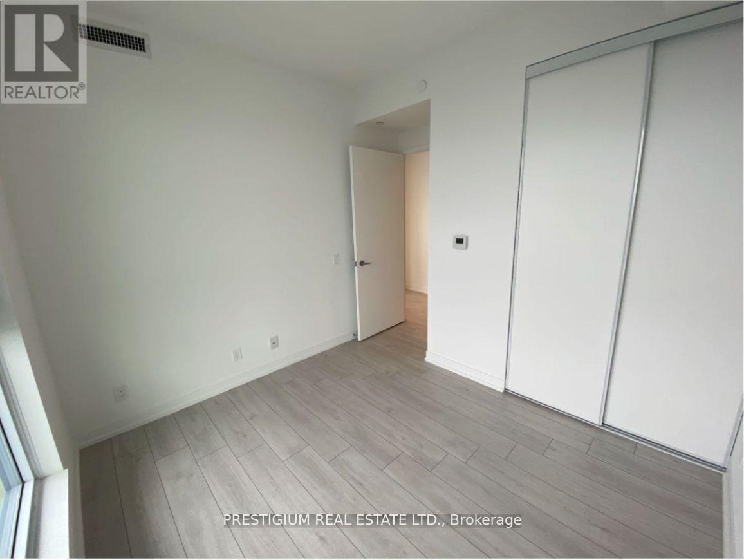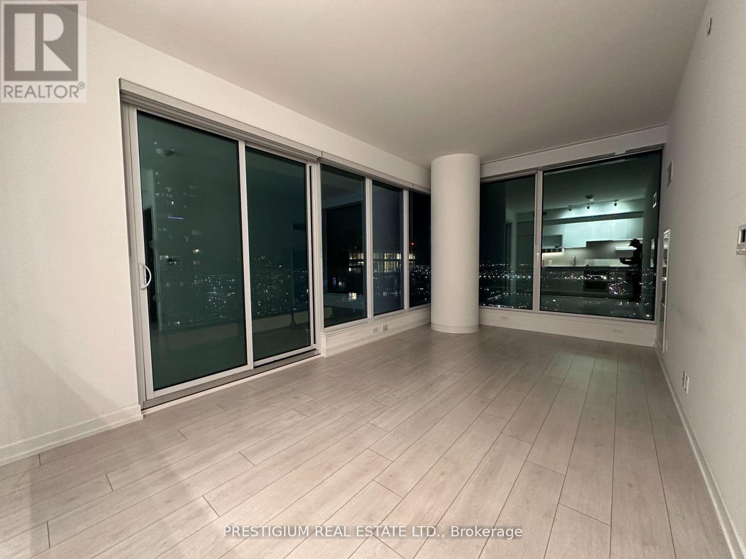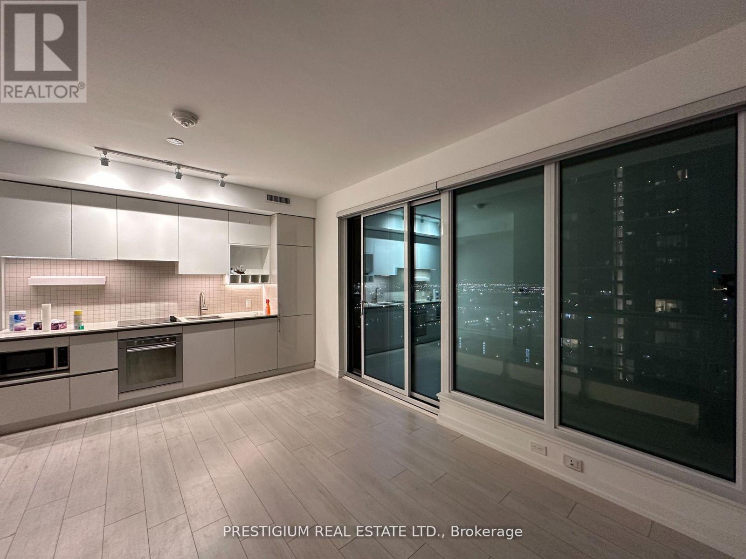4206 - 950 Portage Parkway Vaughan, Ontario L4K 0J7
$2,800 Monthly
Transit City 3 At The Vaughan Metro Centre, Gorgeous Master Planned Community W/ 9-Acre Park, Steps To Subway, Viva, & Zum, YMCA, Vaughan Mills & York! Beautiful Two Bedroom W/ Unobstructed South/East Facing Balcony, Very Practical & Functional Layout, 9' Ceiling, Bright & Airy, Laminate Floor Thru Out, Upgraded Cabinets & B/I Appliances. Excellent Mgnt & Great Amenities. Inclusive Of All B/I Appliances, Flat Top Stove W/ Oven, B/I Fridge, Dishwasher, Hood & Microwave, Frontload Washer & Dryer, All Elfs & Blinds. One Parking & One Locker. Landlord is looking for AAA Tenants only. Tenant Pay Utilities. offer with Photo ID, Full Credit Reports with scores, Rental Application, Employment Letter, Pay Stubs, Bank statements showing Salary Deposits & Rent payments, $350 Key Deposit & Tenant Insurance. (id:58043)
Property Details
| MLS® Number | N12494170 |
| Property Type | Single Family |
| Community Name | Vaughan Corporate Centre |
| Amenities Near By | Public Transit, Hospital, Park, Schools |
| Community Features | Pets Allowed With Restrictions |
| Features | Carpet Free, In Suite Laundry |
| Parking Space Total | 1 |
| View Type | View, City View |
Building
| Bathroom Total | 2 |
| Bedrooms Above Ground | 2 |
| Bedrooms Total | 2 |
| Age | 0 To 5 Years |
| Amenities | Security/concierge, Exercise Centre, Recreation Centre, Visitor Parking, Storage - Locker |
| Appliances | Blinds, Dishwasher, Dryer, Microwave, Oven, Stove, Washer, Refrigerator |
| Basement Type | None |
| Cooling Type | Central Air Conditioning |
| Exterior Finish | Concrete |
| Flooring Type | Laminate |
| Heating Fuel | Natural Gas |
| Heating Type | Forced Air |
| Size Interior | 700 - 799 Ft2 |
| Type | Apartment |
Parking
| Underground | |
| Garage |
Land
| Acreage | No |
| Land Amenities | Public Transit, Hospital, Park, Schools |
Rooms
| Level | Type | Length | Width | Dimensions |
|---|---|---|---|---|
| Flat | Living Room | 5.81 m | 3.06 m | 5.81 m x 3.06 m |
| Flat | Dining Room | 5.81 m | 3.06 m | 5.81 m x 3.06 m |
| Flat | Kitchen | 5.81 m | 3.06 m | 5.81 m x 3.06 m |
| Flat | Primary Bedroom | 3.34 m | 3.38 m | 3.34 m x 3.38 m |
| Flat | Bedroom 2 | 2.77 m | 3.38 m | 2.77 m x 3.38 m |
Contact Us
Contact us for more information

Vivien Xu
Salesperson
80 Tiverton Crt #103
Markham, Ontario L3R 0G4
(905) 604-8266
(905) 604-5195


