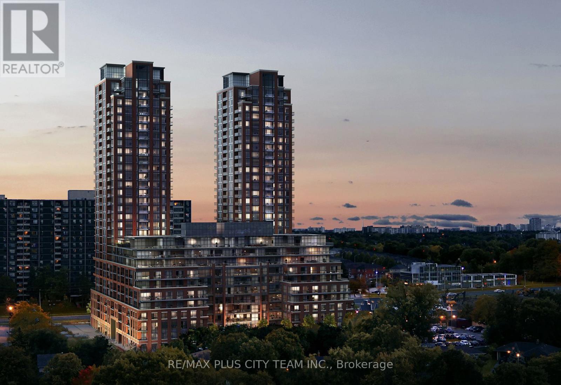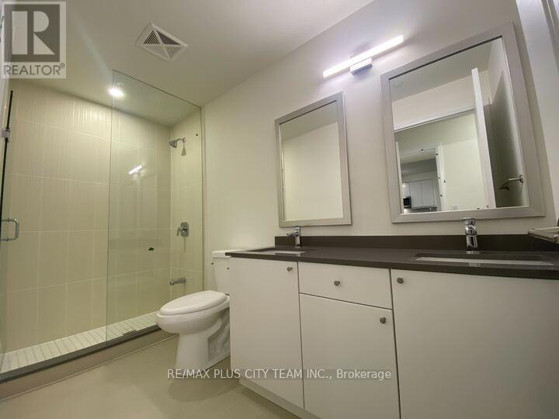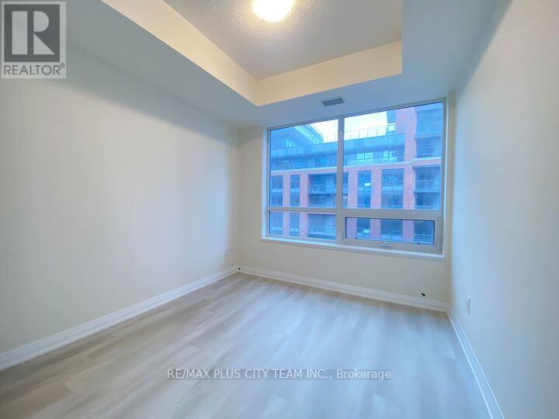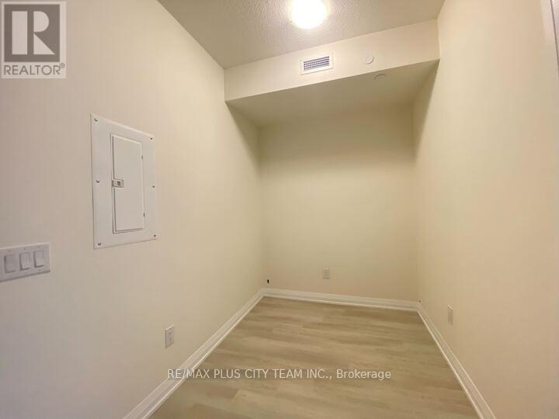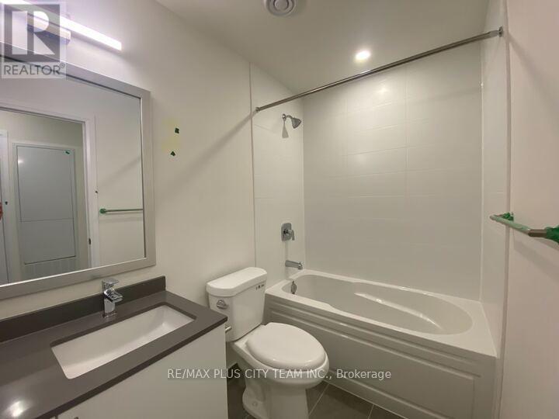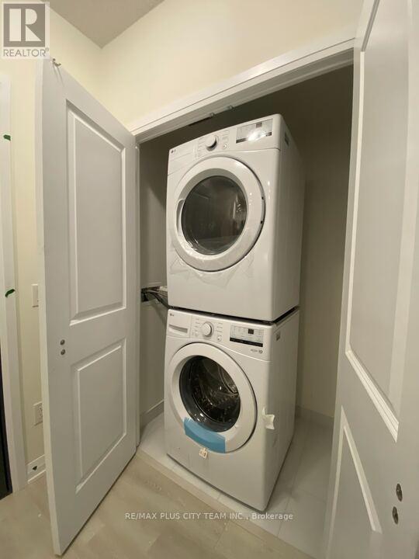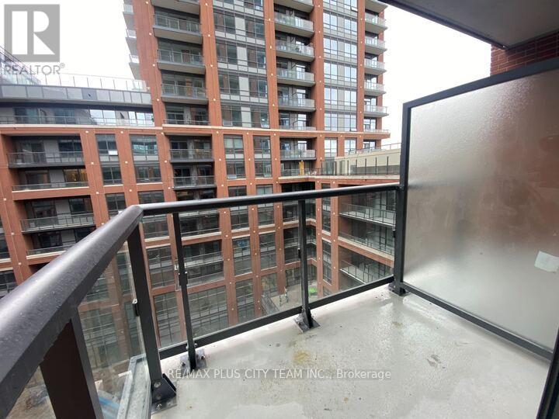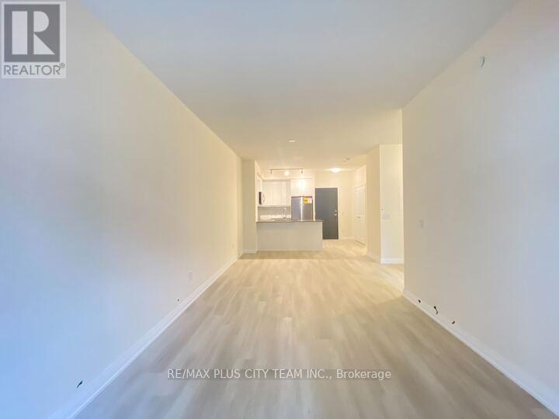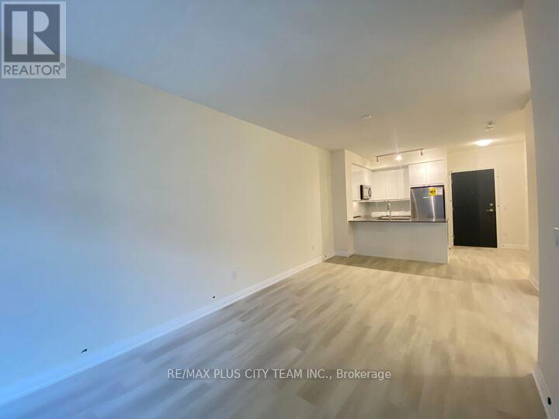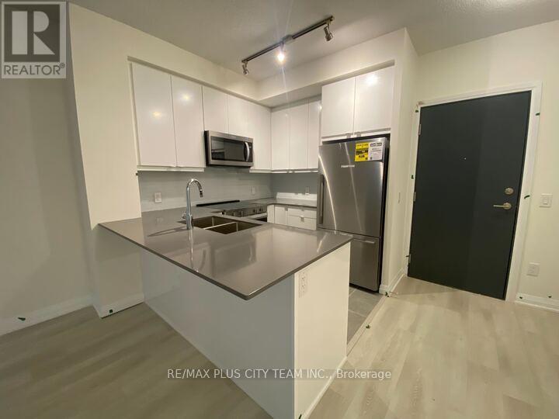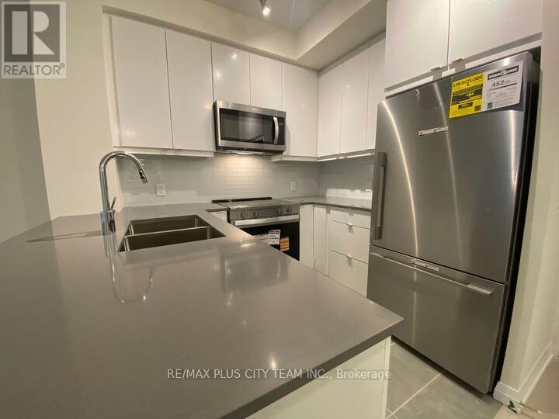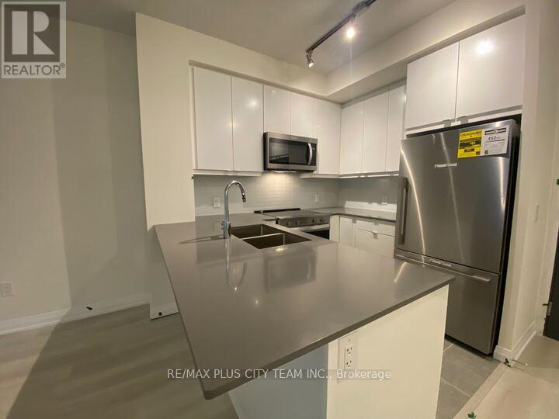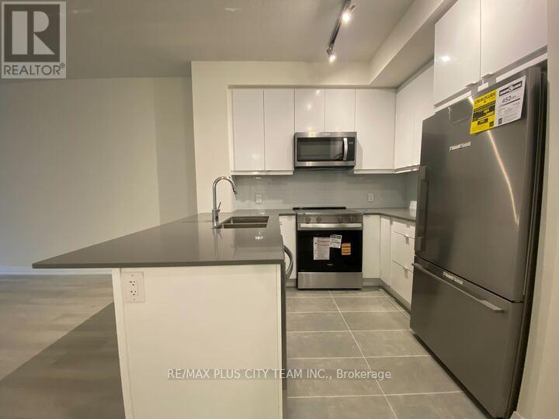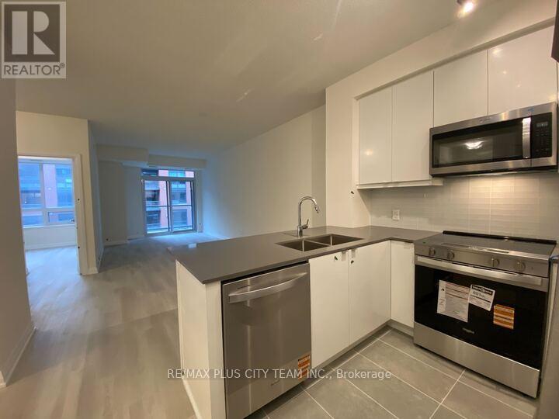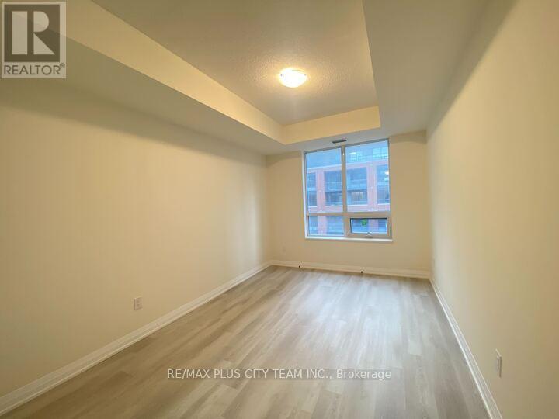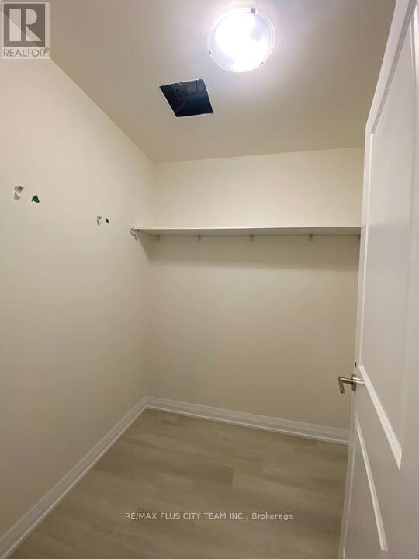705 - 3260 Sheppard Avenue E Toronto, Ontario M1T 3K3
$2,850 Monthly
Welcome to Pinnacle Toronto East, where modern design and everyday comfort come together in this bright and functional 2-bedroom + den, 2 bathroom suite. This thoughtfully laid-out unit offers 9-foot ceilings, floor-to-ceiling windows, and a private balcony, creating a space filled with natural light and perfect for both relaxing and entertaining. The open-concept kitchen features quartz countertops, full-sized stainless steel appliances, and ample storage, flowing seamlessly into the living and dining areas. The den is ideal for a home office or additional lounge space, while the spacious bedroom offers generous closet space and a peaceful retreat. Enjoy resort-inspired amenities including a fully equipped fitness centre, yoga studio, party lounge, outdoor pool, rooftop terrace with BBQ area, and a children's play zone. Perfectly located at Sheppard and Warden, this vibrant neighbourhood offers easy access to TTC, highways 401, 404 & 407, Fairview Mall, Scarborough Town Centre, Pacific Mall, grocery stores, parks, and more. (id:58043)
Property Details
| MLS® Number | E12494954 |
| Property Type | Single Family |
| Neigbourhood | Bayview Village |
| Community Name | Tam O'Shanter-Sullivan |
| Amenities Near By | Golf Nearby, Hospital, Park, Public Transit, Schools |
| Community Features | Pets Allowed With Restrictions |
| Features | Balcony, Carpet Free |
| Parking Space Total | 1 |
| Pool Type | Outdoor Pool |
Building
| Bathroom Total | 2 |
| Bedrooms Above Ground | 2 |
| Bedrooms Below Ground | 1 |
| Bedrooms Total | 3 |
| Amenities | Security/concierge, Exercise Centre, Party Room, Visitor Parking, Storage - Locker |
| Appliances | Dishwasher, Dryer, Microwave, Stove, Washer, Refrigerator |
| Basement Type | None |
| Cooling Type | Central Air Conditioning |
| Exterior Finish | Brick, Concrete |
| Flooring Type | Laminate |
| Heating Fuel | Natural Gas |
| Heating Type | Forced Air |
| Size Interior | 1,000 - 1,199 Ft2 |
| Type | Apartment |
Parking
| Underground | |
| Garage |
Land
| Acreage | No |
| Land Amenities | Golf Nearby, Hospital, Park, Public Transit, Schools |
Rooms
| Level | Type | Length | Width | Dimensions |
|---|---|---|---|---|
| Flat | Living Room | 7.24 m | 3.05 m | 7.24 m x 3.05 m |
| Flat | Dining Room | 7.24 m | 3.05 m | 7.24 m x 3.05 m |
| Flat | Kitchen | 2.44 m | 2.29 m | 2.44 m x 2.29 m |
| Flat | Primary Bedroom | 4.11 m | 2.97 m | 4.11 m x 2.97 m |
| Flat | Bedroom 2 | 3.2 m | 2.97 m | 3.2 m x 2.97 m |
| Flat | Den | 1.98 m | 2.59 m | 1.98 m x 2.59 m |
Contact Us
Contact us for more information
Sundeep Bahl
Salesperson
www.remaxpluscity.com/
14b Harbour Street
Toronto, Ontario M5J 2Y4
(647) 259-8806
(416) 866-8806
Ricardo Daniel Barros
Broker of Record
14c Harbour Street
Toronto, Ontario M5J 2Y4
(416) 749-2226
(416) 651-1243


