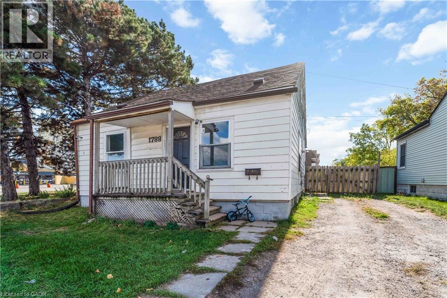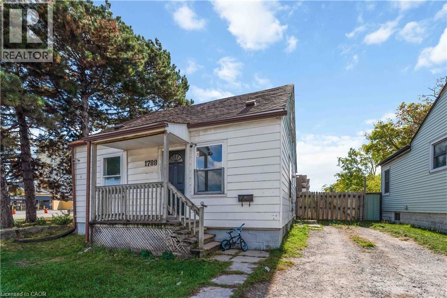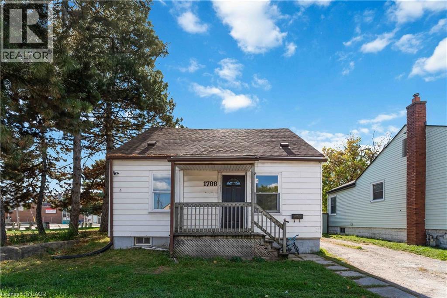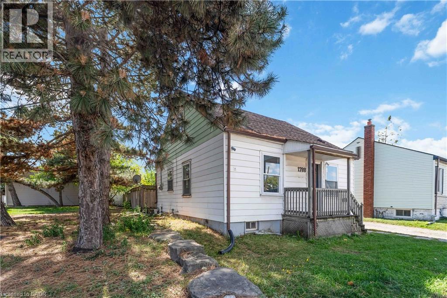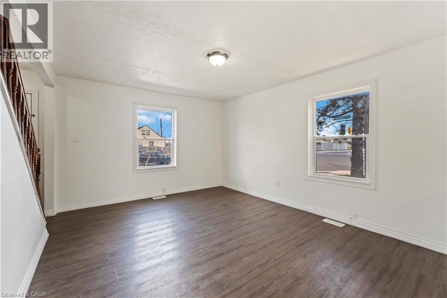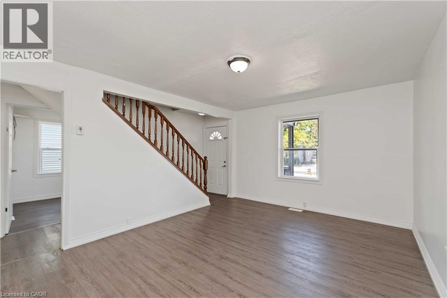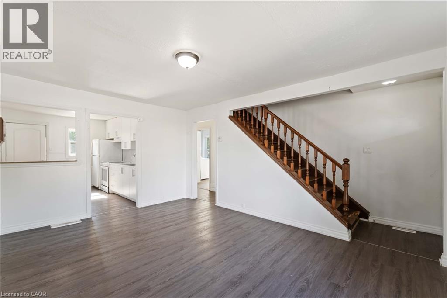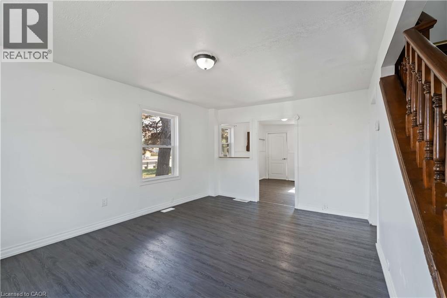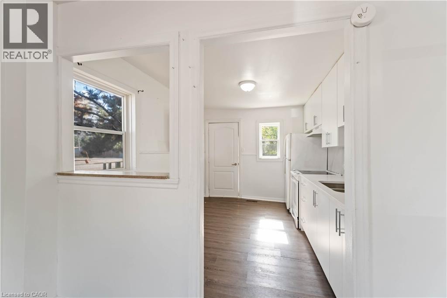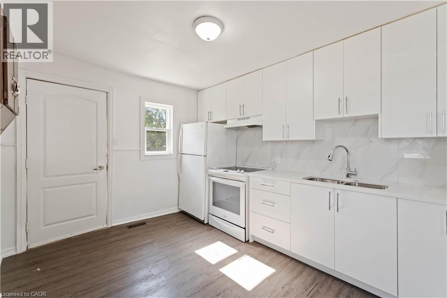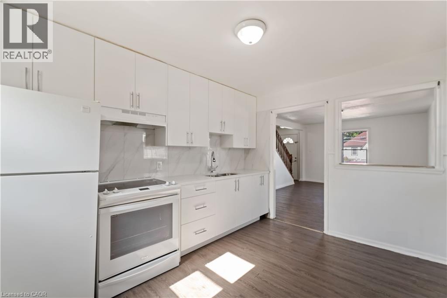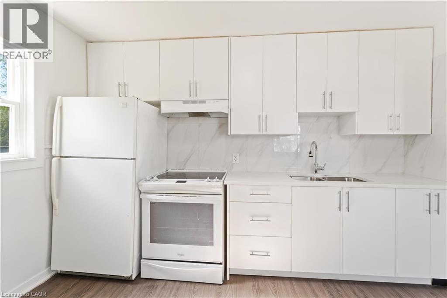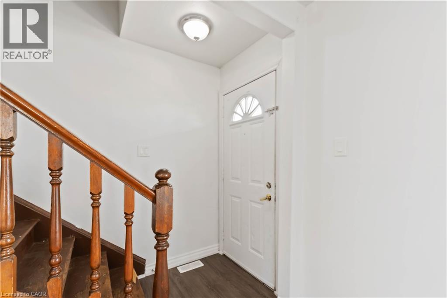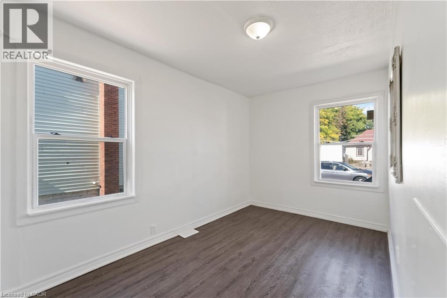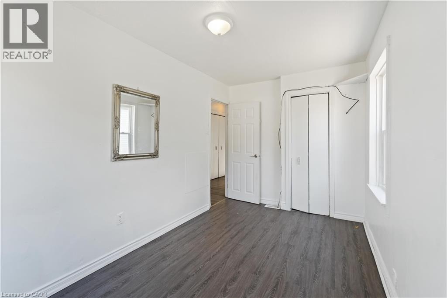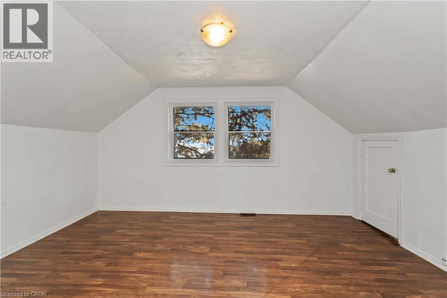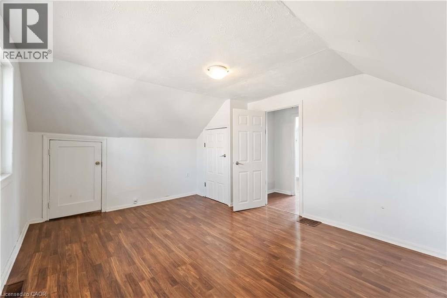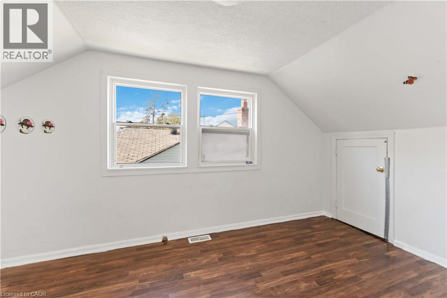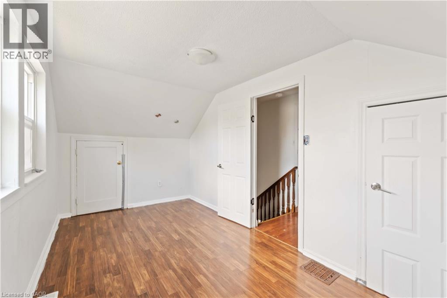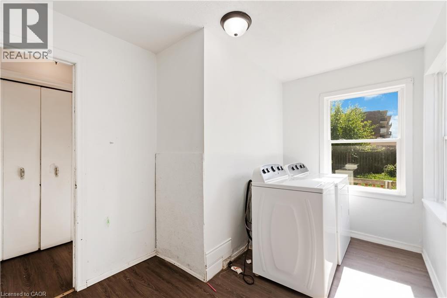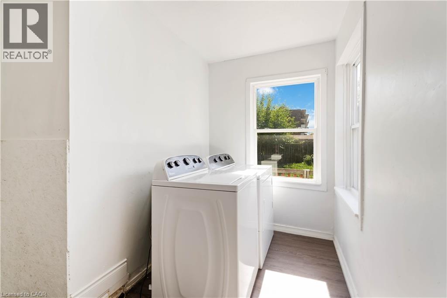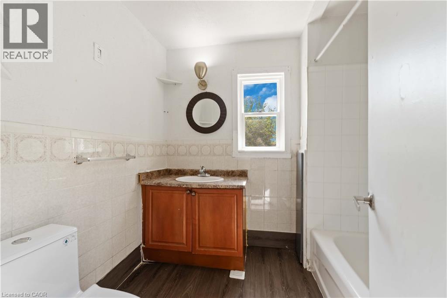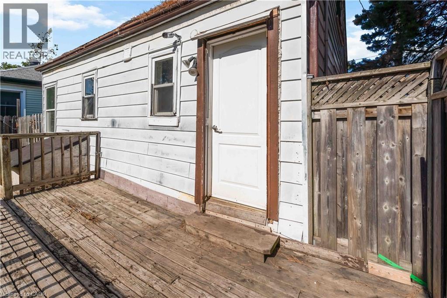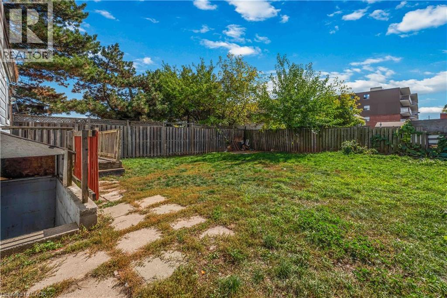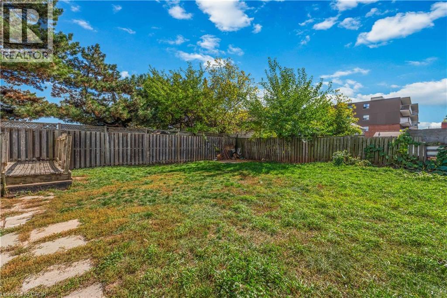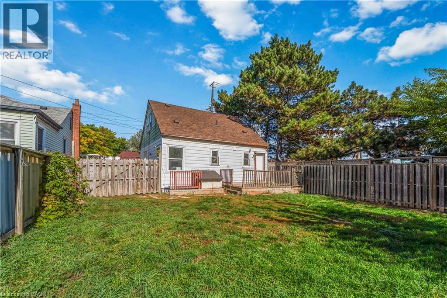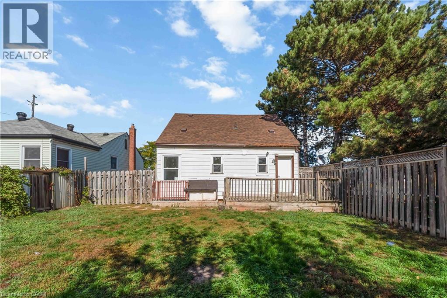1788 Barton Street E Hamilton, Ontario L8H 2Y5
$2,395 Monthly
Welcome to this charming 4-bedroom, 1-bath home in Hamilton’s desirable East End. The main floor offers a bright and inviting layout with plenty of natural light, featuring a cozy kitchen ideal for everyday cooking and a spacious living area perfect for relaxing or entertaining. The lower level includes a walk-out, providing convenient access to the backyard and additional storage space (please note the basement ceiling height is approximately 5'4). Located close to parks, schools, shopping, and public transit, this home offers a comfortable and connected lifestyle in a peaceful neighbourhood — perfect for tenants seeking a well-maintained place to call home. (id:58043)
Property Details
| MLS® Number | 40784651 |
| Property Type | Single Family |
| Neigbourhood | Normanhurst |
| Amenities Near By | Beach, Golf Nearby, Park, Place Of Worship, Playground, Public Transit, Schools, Shopping |
| Community Features | High Traffic Area, Industrial Park, Community Centre, School Bus |
| Equipment Type | Water Heater |
| Features | Conservation/green Belt, Paved Driveway, Crushed Stone Driveway, Industrial Mall/subdivision |
| Parking Space Total | 3 |
| Rental Equipment Type | Water Heater |
Building
| Bathroom Total | 1 |
| Bedrooms Above Ground | 3 |
| Bedrooms Total | 3 |
| Appliances | Dryer, Refrigerator, Stove, Washer |
| Basement Development | Unfinished |
| Basement Type | Full (unfinished) |
| Constructed Date | 1940 |
| Construction Style Attachment | Detached |
| Cooling Type | None |
| Exterior Finish | Aluminum Siding, Metal, Vinyl Siding |
| Foundation Type | Block |
| Heating Fuel | Natural Gas |
| Heating Type | Forced Air |
| Stories Total | 2 |
| Size Interior | 1,148 Ft2 |
| Type | House |
| Utility Water | Municipal Water |
Land
| Access Type | Road Access, Highway Access, Highway Nearby, Rail Access |
| Acreage | No |
| Land Amenities | Beach, Golf Nearby, Park, Place Of Worship, Playground, Public Transit, Schools, Shopping |
| Sewer | Municipal Sewage System |
| Size Depth | 88 Ft |
| Size Frontage | 44 Ft |
| Size Total Text | Under 1/2 Acre |
| Zoning Description | C5 |
Rooms
| Level | Type | Length | Width | Dimensions |
|---|---|---|---|---|
| Second Level | Bedroom | 15'0'' x 8'0'' | ||
| Second Level | Bedroom | 16'0'' x 12'0'' | ||
| Basement | Other | Measurements not available | ||
| Main Level | Laundry Room | 12'0'' x 8'0'' | ||
| Main Level | Bedroom | 14'0'' x 8'0'' | ||
| Main Level | 4pc Bathroom | Measurements not available | ||
| Main Level | Eat In Kitchen | 12'0'' x 10'0'' | ||
| Main Level | Living Room | 16'0'' x 12'0'' |
https://www.realtor.ca/real-estate/29056315/1788-barton-street-e-hamilton
Contact Us
Contact us for more information

Leo Puskar
Salesperson
(905) 573-1189
#102-325 Winterberry Drive
Stoney Creek, Ontario L8J 0B6
(905) 573-1188
(905) 573-1189
www.remaxescarpment.com/


