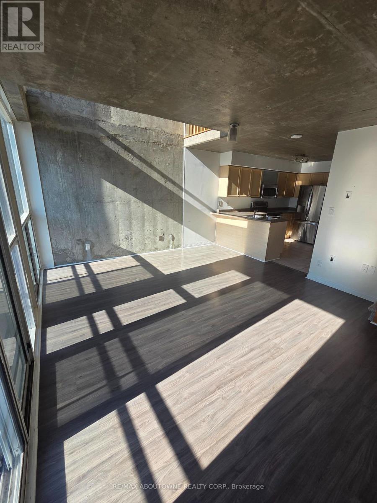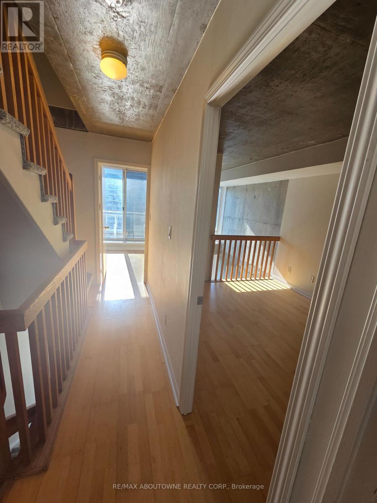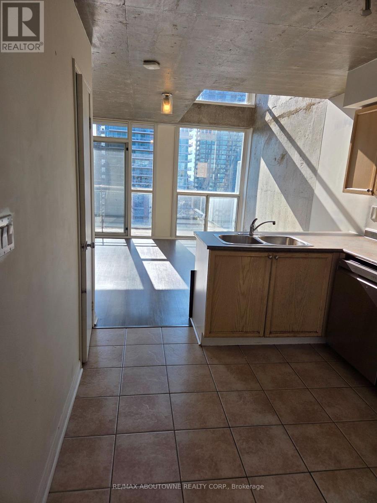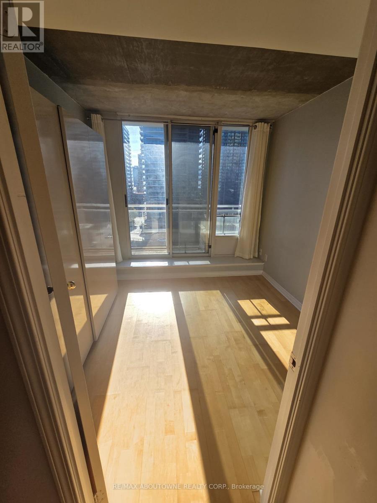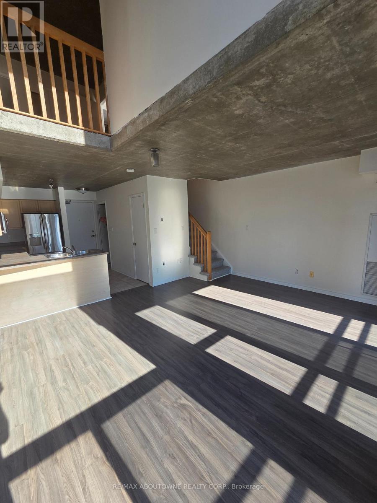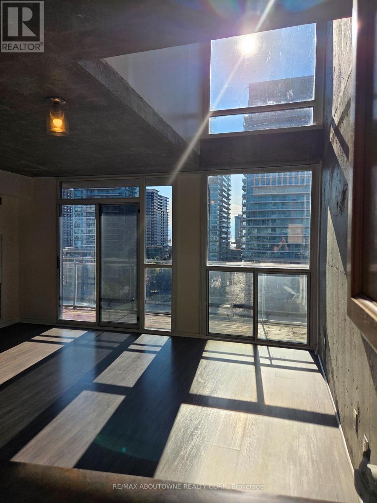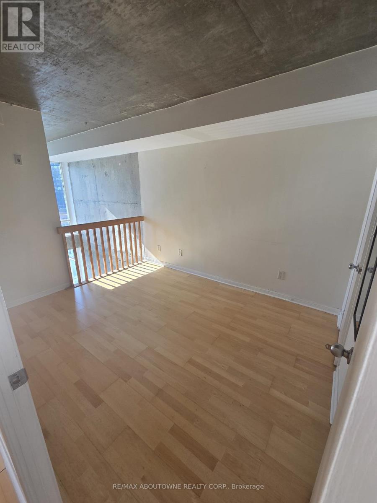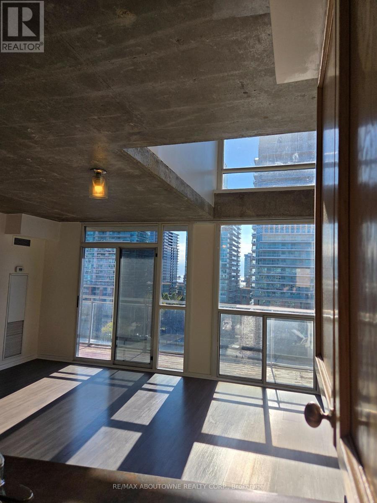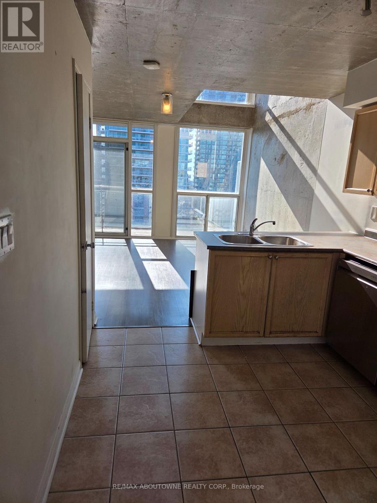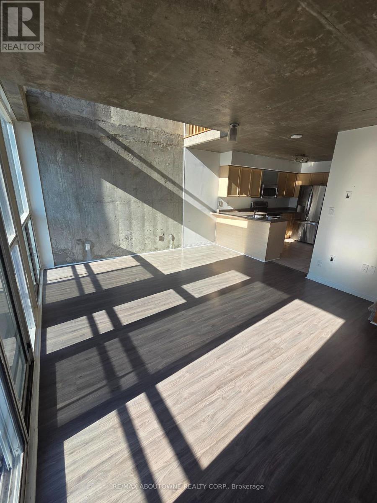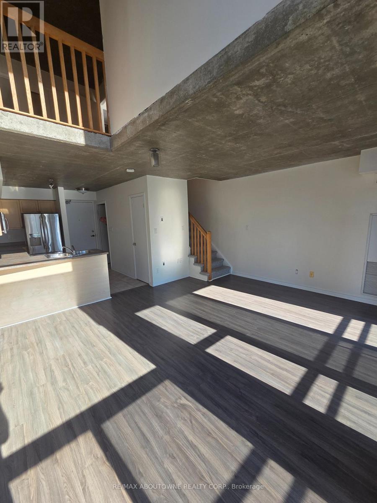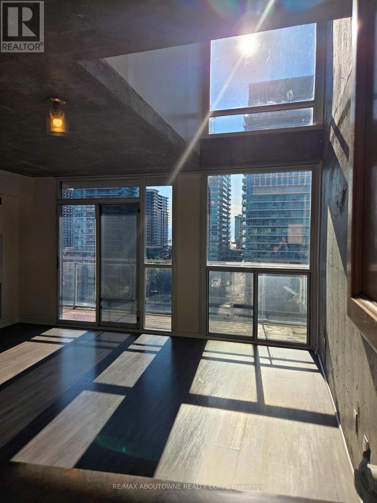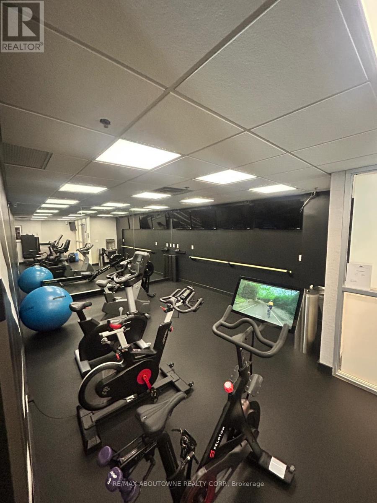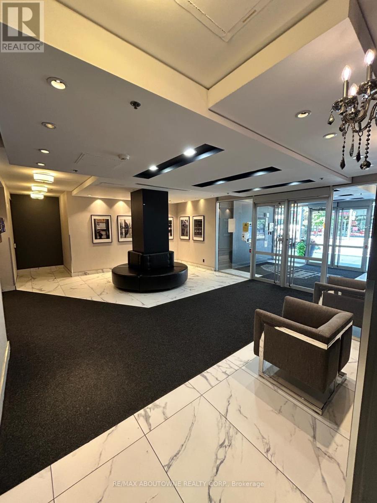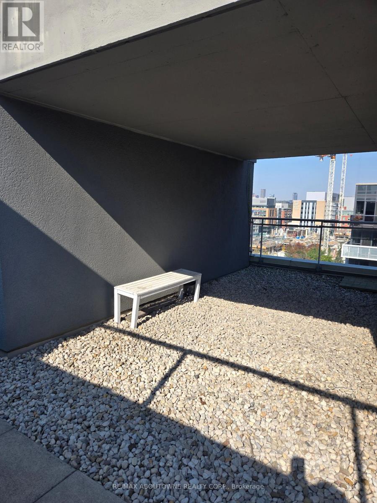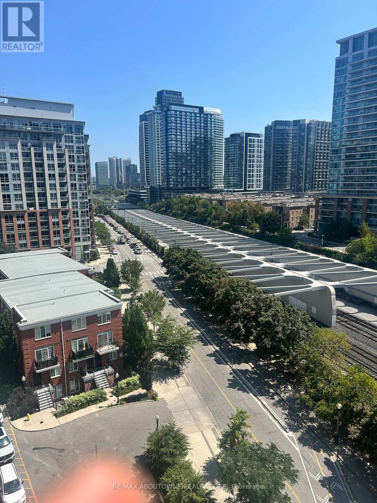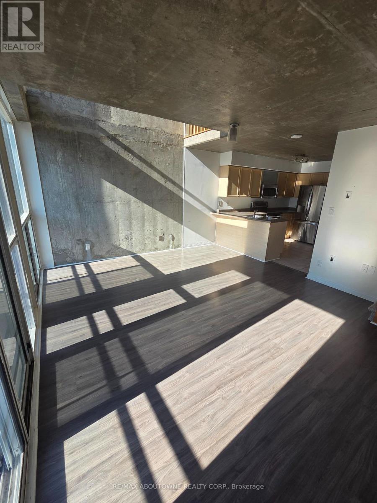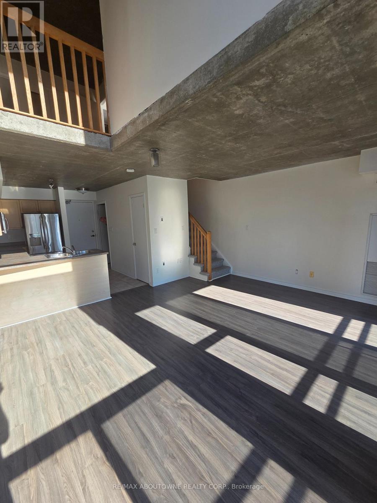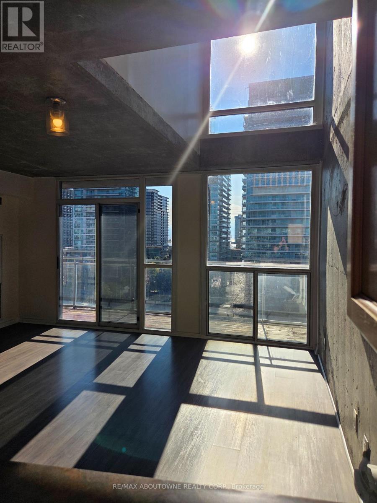1005 - 1029 King Street W Toronto, Ontario M6K 3M9
$3,800 Monthly
Welcome to Electra Lofts ! Rare 3 story King West penthouse loft style condo with bright floor to ceiling windows, open concept living and dining room with exposed concrete ceiling. Top of the line stainless steel appliances, 2 south facing balconies, large 300 square foot private rooftop terrace with custom cedar decking. 2 bedroom, 2 bathroom. 24 hour express TTC at your doorstep along with grocery, wine rack, Starbucks & Tim Hortons. Short walk to restaurants & shopping. Underground parking, storage locker , heat, hydro & water included. Available immediately. (id:58043)
Property Details
| MLS® Number | C12498664 |
| Property Type | Single Family |
| Community Name | Niagara |
| Amenities Near By | Public Transit |
| Community Features | Pets Allowed With Restrictions |
| Features | Balcony, Carpet Free |
| Parking Space Total | 1 |
| View Type | City View |
Building
| Bathroom Total | 2 |
| Bedrooms Above Ground | 2 |
| Bedrooms Total | 2 |
| Age | 16 To 30 Years |
| Amenities | Storage - Locker |
| Basement Type | None |
| Cooling Type | Central Air Conditioning |
| Exterior Finish | Brick |
| Heating Fuel | Natural Gas |
| Heating Type | Forced Air |
| Stories Total | 2 |
| Size Interior | 900 - 999 Ft2 |
| Type | Apartment |
Parking
| Underground | |
| Garage |
Land
| Acreage | No |
| Land Amenities | Public Transit |
Rooms
| Level | Type | Length | Width | Dimensions |
|---|---|---|---|---|
| Second Level | Primary Bedroom | 3.45 m | 2.81 m | 3.45 m x 2.81 m |
| Second Level | Bedroom | 2.97 m | 2.97 m | 2.97 m x 2.97 m |
| Third Level | Other | 6.09 m | 4.57 m | 6.09 m x 4.57 m |
| Main Level | Kitchen | 3.59 m | 2.652 m | 3.59 m x 2.652 m |
| Main Level | Living Room | 4.84 m | 4.22 m | 4.84 m x 4.22 m |
https://www.realtor.ca/real-estate/29056321/1005-1029-king-street-w-toronto-niagara-niagara
Contact Us
Contact us for more information

Wendy Costante
Salesperson
1235 North Service Rd W #100d
Oakville, Ontario L6M 3G5
(905) 338-9000


