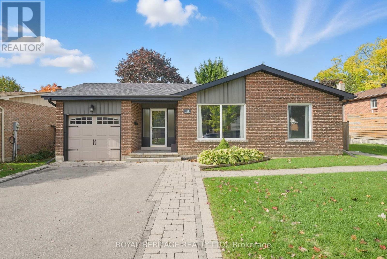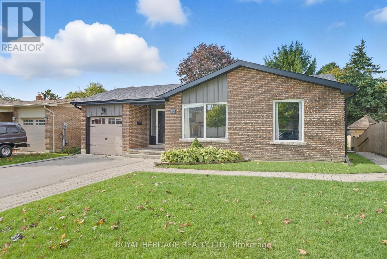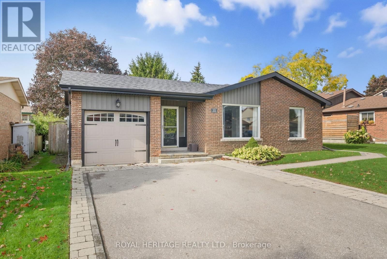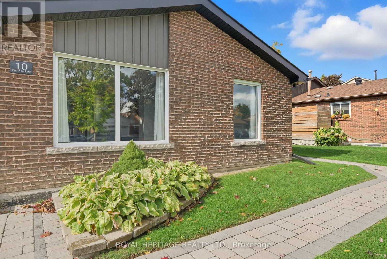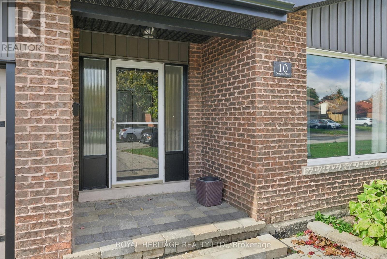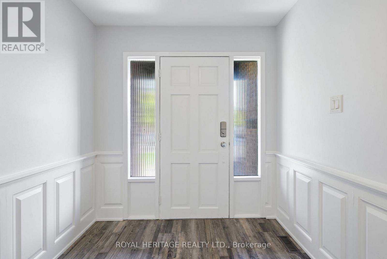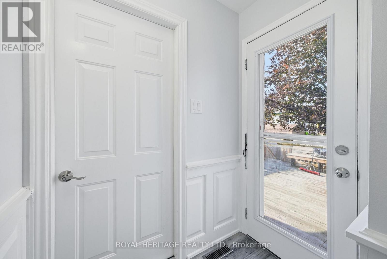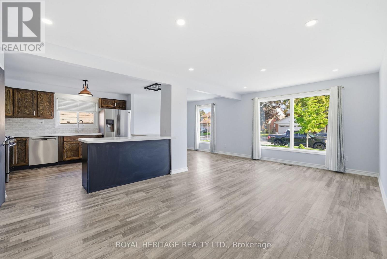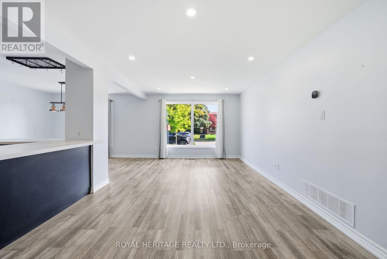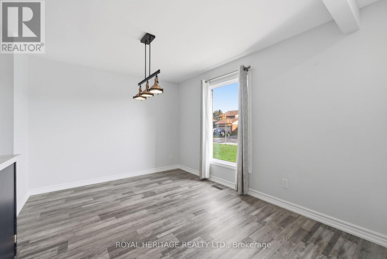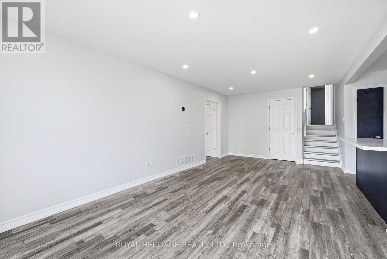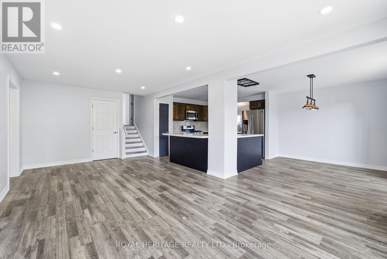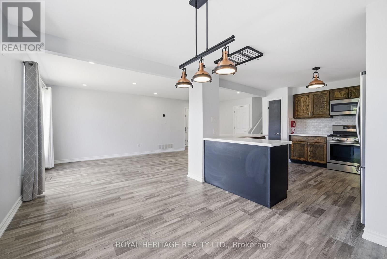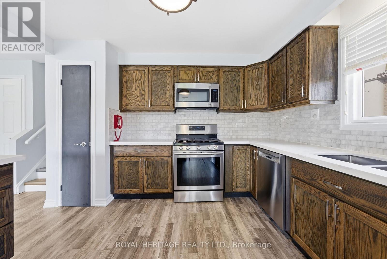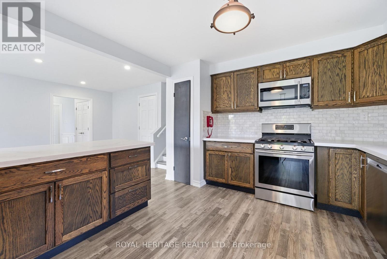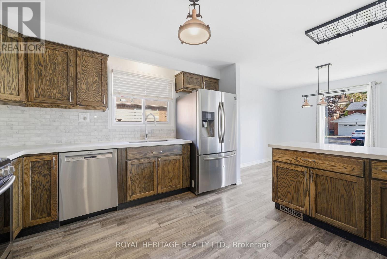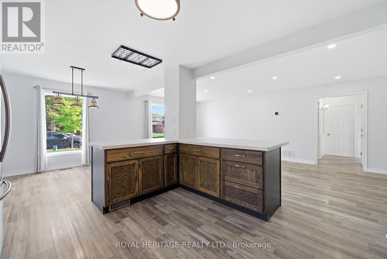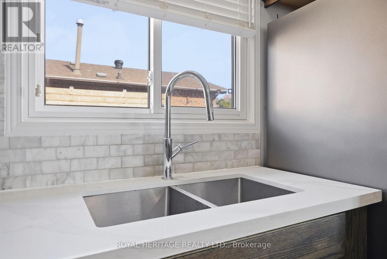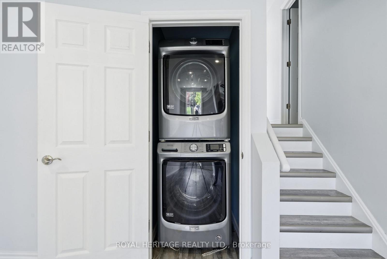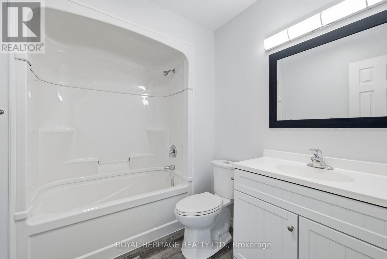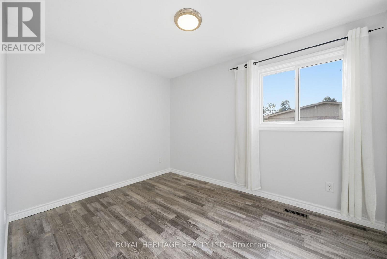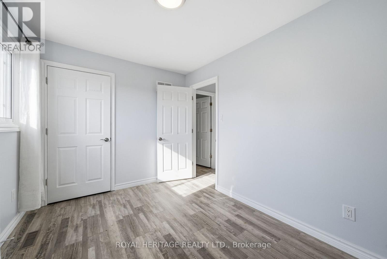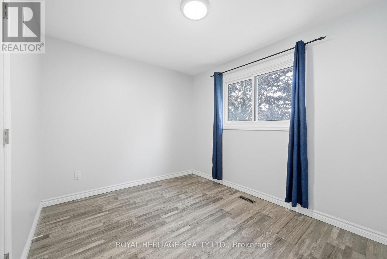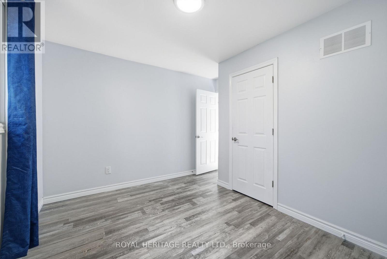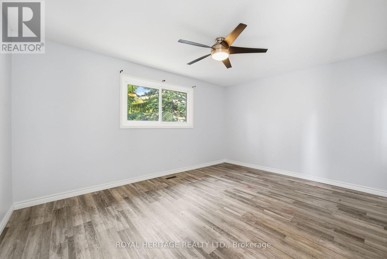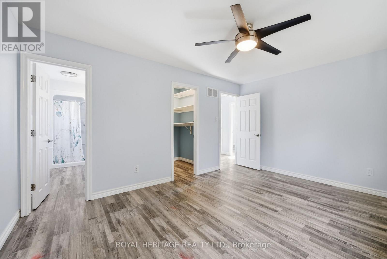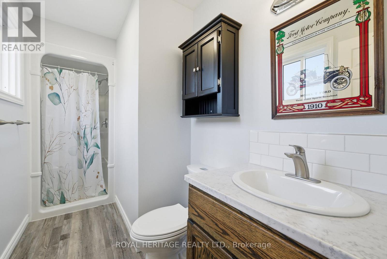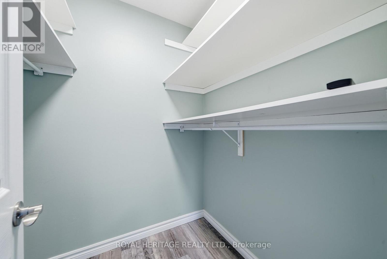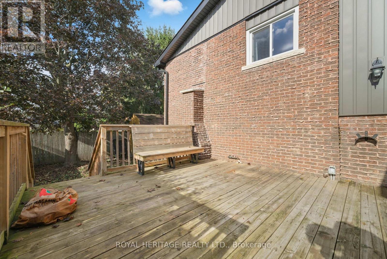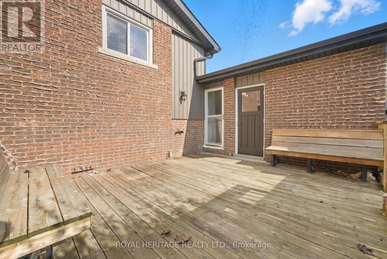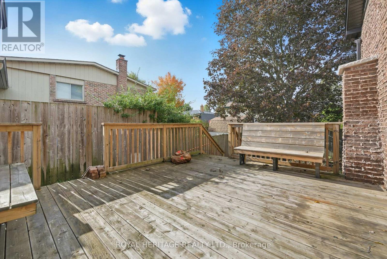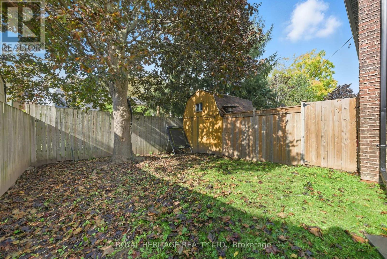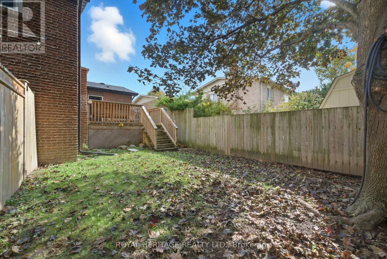10 Carter Crescent Whitby, Ontario L1N 6C4
$2,600 Monthly
Beautifully maintained and spacious 3 bedroom backsplit for lease located on a quiet crescent in Whitby's desirable West Lynde community. Offering over 1400 sq ft of living space, this home features a bright open concept layout with large windows that fill the main living area with natural light. The generous kitchen and living room are perfect for both daily living and entertaining, providing a warm and inviting atmosphere. The primary bedroom offers a walk-in closet and 3 pc ensuite bathroom. Enjoy the convenience of private ensuite laundry with a full-size washer and dryer, two parking spaces, and a private yard with a deck - ideal for relaxing or outdoor dining. This home combines comfort and functionality in a family friendly setting. Situated just steps from local parks, downtown Whitby, schools, shopping, dining, and the Iroquois Park Sports Centre, with easy access to public transit, the Whitby GO Station, and Highway 401, this location offers the perfect balance of quiet residential living and everyday convenience. (id:58043)
Property Details
| MLS® Number | E12500768 |
| Property Type | Single Family |
| Neigbourhood | West Lynde |
| Community Name | Lynde Creek |
| Amenities Near By | Park, Public Transit, Schools |
| Community Features | Community Centre |
| Features | Carpet Free, In Suite Laundry |
| Parking Space Total | 2 |
| Structure | Deck |
Building
| Bathroom Total | 2 |
| Bedrooms Above Ground | 3 |
| Bedrooms Total | 3 |
| Appliances | Dishwasher, Hood Fan, Stove, Refrigerator |
| Basement Features | Apartment In Basement |
| Basement Type | N/a |
| Construction Style Attachment | Detached |
| Construction Style Split Level | Backsplit |
| Cooling Type | Central Air Conditioning |
| Exterior Finish | Brick |
| Fire Protection | Smoke Detectors |
| Flooring Type | Vinyl |
| Foundation Type | Unknown |
| Heating Fuel | Natural Gas |
| Heating Type | Forced Air |
| Size Interior | 1,100 - 1,500 Ft2 |
| Type | House |
| Utility Water | Municipal Water |
Parking
| No Garage |
Land
| Acreage | No |
| Fence Type | Fenced Yard |
| Land Amenities | Park, Public Transit, Schools |
| Sewer | Sanitary Sewer |
| Size Depth | 97 Ft |
| Size Frontage | 53 Ft ,9 In |
| Size Irregular | 53.8 X 97 Ft |
| Size Total Text | 53.8 X 97 Ft |
Rooms
| Level | Type | Length | Width | Dimensions |
|---|---|---|---|---|
| Main Level | Foyer | 3.24 m | 2.25 m | 3.24 m x 2.25 m |
| Main Level | Living Room | 6.76 m | 7.12 m | 6.76 m x 7.12 m |
| Main Level | Dining Room | 6.76 m | 7.12 m | 6.76 m x 7.12 m |
| Main Level | Kitchen | 3.98 m | 3.85 m | 3.98 m x 3.85 m |
| Upper Level | Primary Bedroom | 3.47 m | 4.58 m | 3.47 m x 4.58 m |
| Upper Level | Bedroom 2 | 2.73 m | 3.64 m | 2.73 m x 3.64 m |
| Upper Level | Bedroom 3 | 3.57 m | 2.64 m | 3.57 m x 2.64 m |
https://www.realtor.ca/real-estate/29058227/10-carter-crescent-whitby-lynde-creek-lynde-creek
Contact Us
Contact us for more information
Ryan Taylor
Salesperson
www.durhamhomes.realestate/
www.facebook.com/Ryan-Taylor-Royal-Heritage-Realty-Inc-Brokerage-506238972891852/
twitter.com/ryantaylorhomes
www.linkedin.com/in/ryan-taylor-real-estate
1029 Brock Road Unit 200
Pickering, Ontario L1W 3T7
(905) 831-2222
(905) 239-4807
www.royalheritagerealty.com/

Toby Fennessey
Broker
www.teamfennessey.com/
501 Brock Street South
Whitby, Ontario L1N 4K8
(905) 493-3399
(905) 239-4807
www.royalheritagerealty.com/


