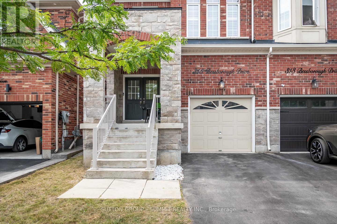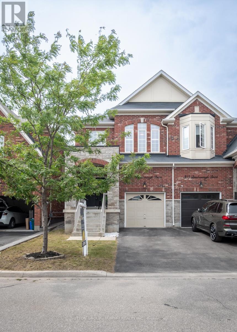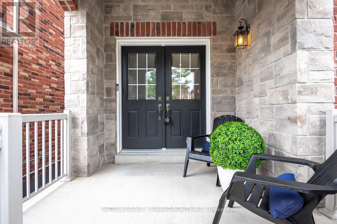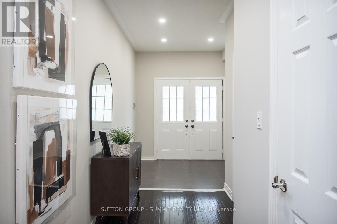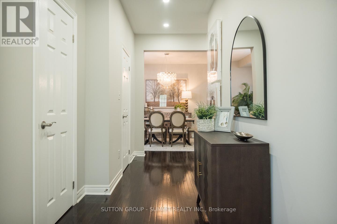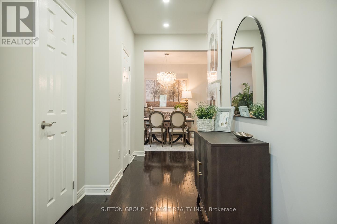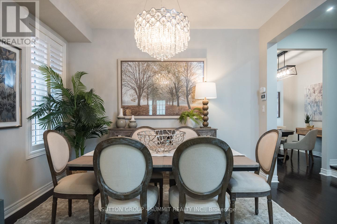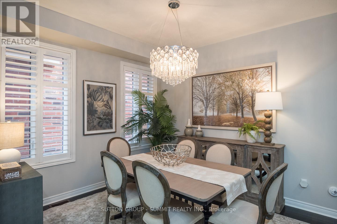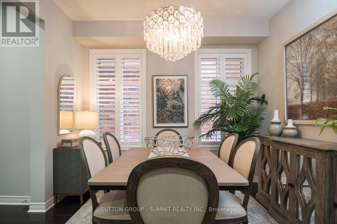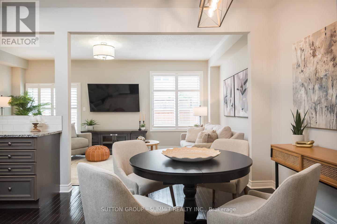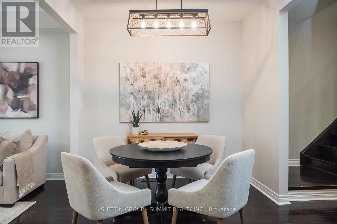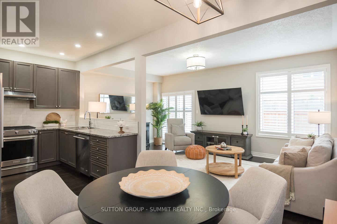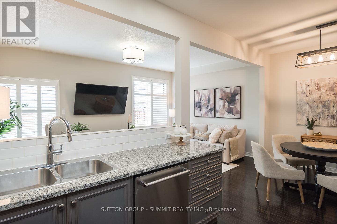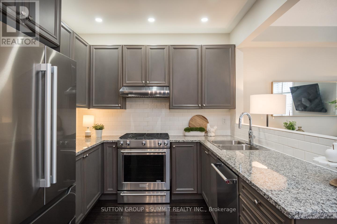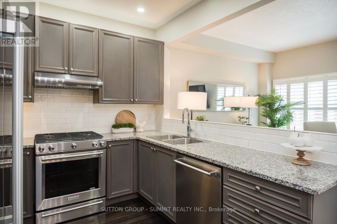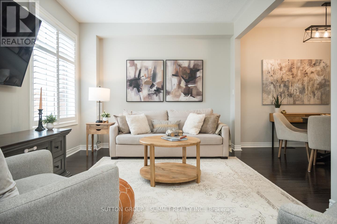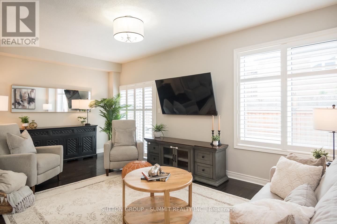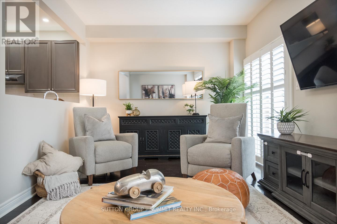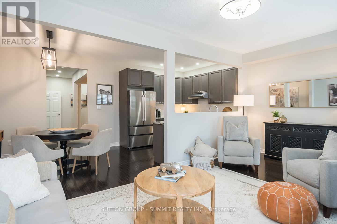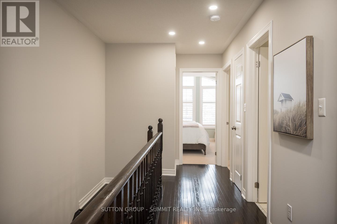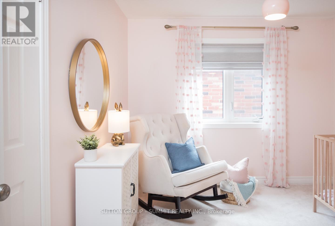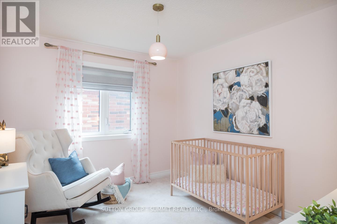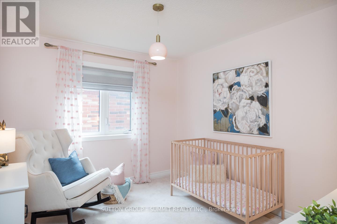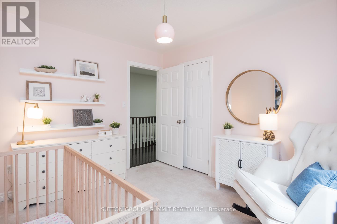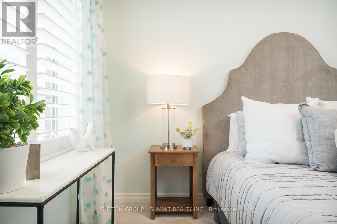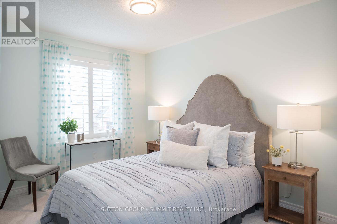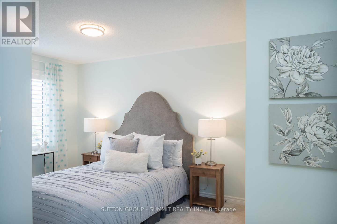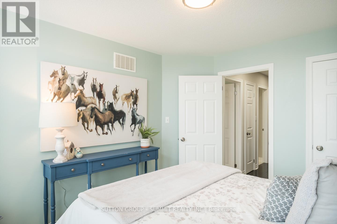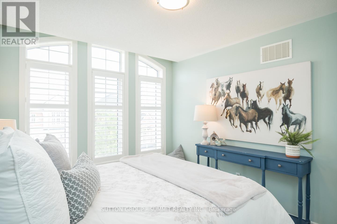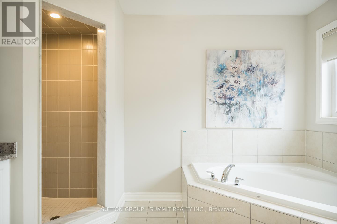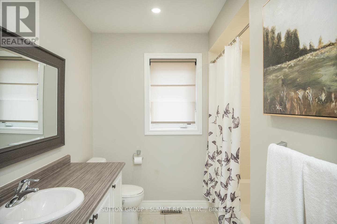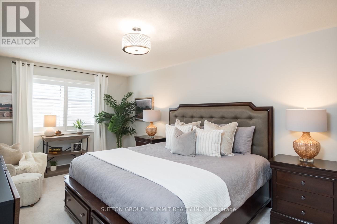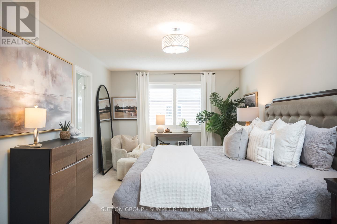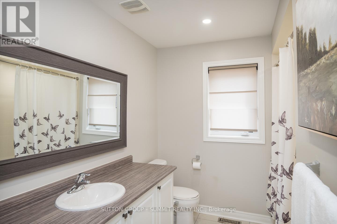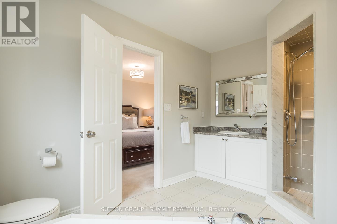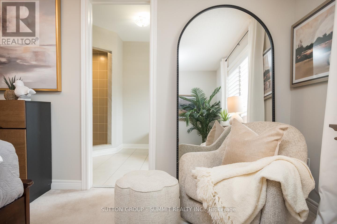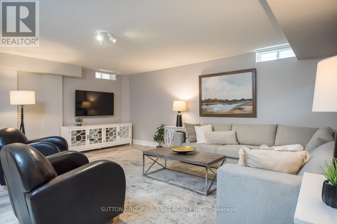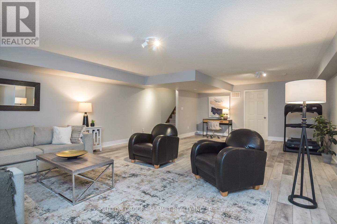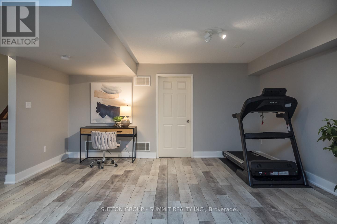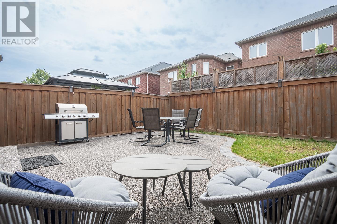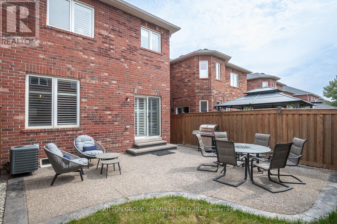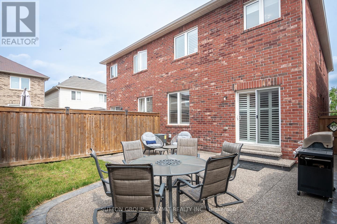315 Bessborough Drive Milton, Ontario L9T 8P5
$3,650 Monthly
Step into 315 Bessborough Drive, a stunning 4-bedroom, 2.5-bath semi-detached (ENTIRE PROPERTY + FINISHED BASEMENT) home available for lease in one of Milton's most sought-after communities- Harrison. Offering more than 2,600 sq. ft. of finished living space, this executive-style residence combines sophistication, comfort, and functionality. The impressive property features 9-foot ceilings and a professionally finished basement, creating an inviting environment ideal for families or professionals. The main floor showcases a flexible front room that can serve as a formal dining area or home office, along with a modern kitchen boasting sleek grey cabinetry, granite countertops, and high-end stainless steel appliances. Upstairs, the primary suite offers a serene retreat with two walk-in closets and a 4-piece ensuite, complemented by three additional bright and spacious bedrooms. Elegant touches such as hardwood floors, updated lighting enhance the home's warm, contemporary feel. Outside, enjoy three-car parking, a fully fenced yard, and a low maintenance aggregate patio, perfect for relaxing or entertaining. Ideally located close to top rated schools, scenic parks, trails, shopping, and public transit, this exceptional home blends modern design with everyday convenience, a true Milton gem ready to welcome its next residents. (id:58043)
Property Details
| MLS® Number | W12503394 |
| Property Type | Single Family |
| Community Name | 1033 - HA Harrison |
| Equipment Type | Water Heater |
| Parking Space Total | 3 |
| Rental Equipment Type | Water Heater |
Building
| Bathroom Total | 3 |
| Bedrooms Above Ground | 4 |
| Bedrooms Total | 4 |
| Basement Development | Finished |
| Basement Type | Full (finished) |
| Construction Style Attachment | Semi-detached |
| Cooling Type | Central Air Conditioning |
| Exterior Finish | Brick |
| Flooring Type | Ceramic, Hardwood, Carpeted, Laminate |
| Foundation Type | Concrete |
| Half Bath Total | 1 |
| Heating Fuel | Natural Gas |
| Heating Type | Forced Air |
| Stories Total | 2 |
| Size Interior | 2,000 - 2,500 Ft2 |
| Type | House |
| Utility Water | Municipal Water |
Parking
| Garage |
Land
| Acreage | No |
| Sewer | Sanitary Sewer |
Rooms
| Level | Type | Length | Width | Dimensions |
|---|---|---|---|---|
| Second Level | Bedroom 2 | 3.48 m | 3.02 m | 3.48 m x 3.02 m |
| Second Level | Bedroom 3 | 3.51 m | 4.39 m | 3.51 m x 4.39 m |
| Second Level | Bedroom 4 | 3.07 m | 3.63 m | 3.07 m x 3.63 m |
| Basement | Utility Room | 4.9 m | 6.35 m | 4.9 m x 6.35 m |
| Basement | Recreational, Games Room | 5.79 m | 8.79 m | 5.79 m x 8.79 m |
| Main Level | Foyer | 2.49 m | 1.98 m | 2.49 m x 1.98 m |
| Main Level | Dining Room | 3.51 m | 3.17 m | 3.51 m x 3.17 m |
| Main Level | Eating Area | 3.15 m | 2.74 m | 3.15 m x 2.74 m |
| Main Level | Kitchen | 2.82 m | 2.74 m | 2.82 m x 2.74 m |
| Main Level | Living Room | 5.99 m | 3.33 m | 5.99 m x 3.33 m |
| Main Level | Primary Bedroom | 3.38 m | 6.35 m | 3.38 m x 6.35 m |
Contact Us
Contact us for more information
Malik Ishfaq
Salesperson
www.imalik.ca/
33 Pearl Street Unit 500
Mississauga, Ontario L5M 1X1
(905) 897-9555
(905) 897-9610
www.suttongroupsummit.com/


