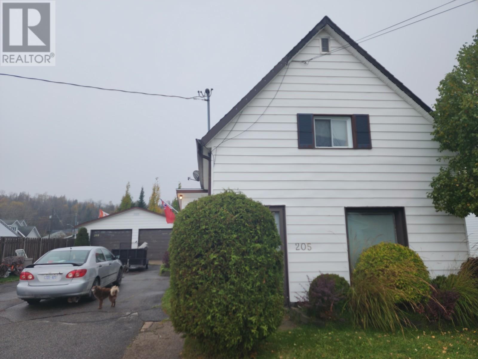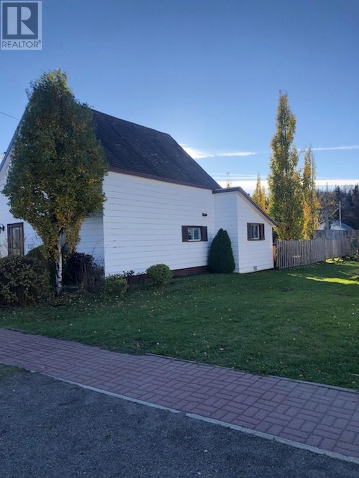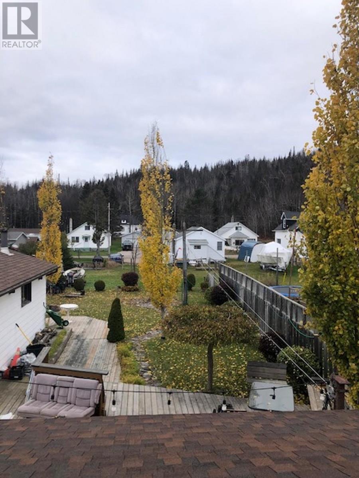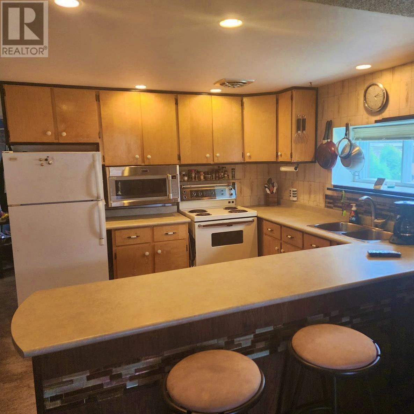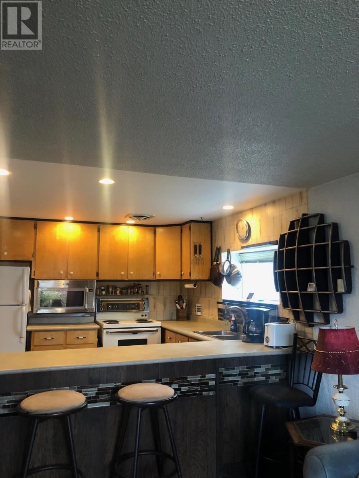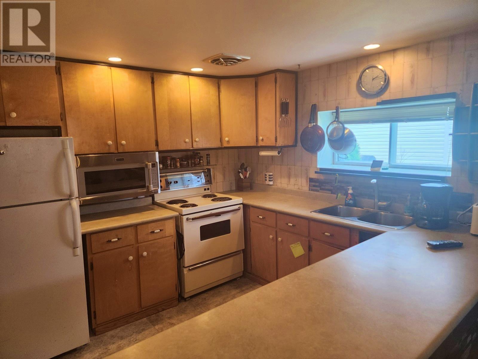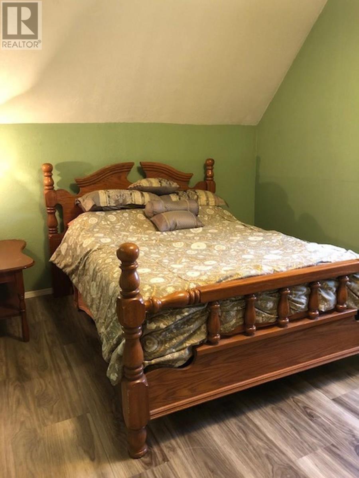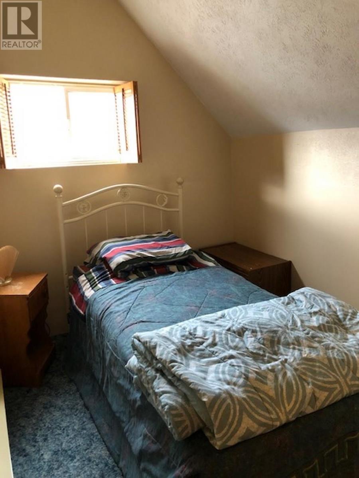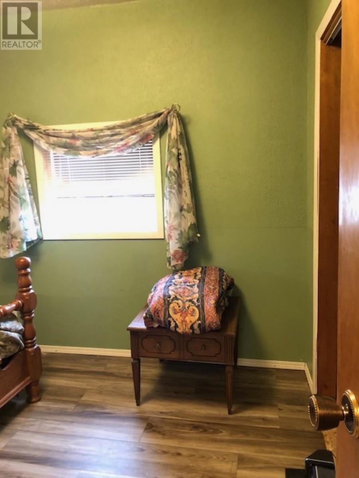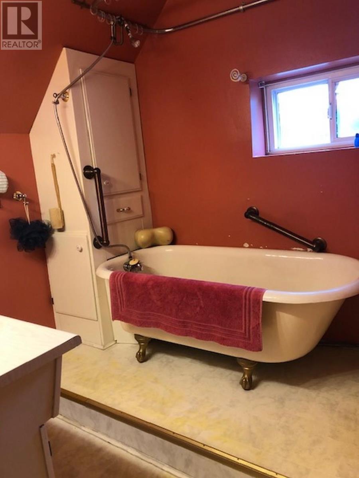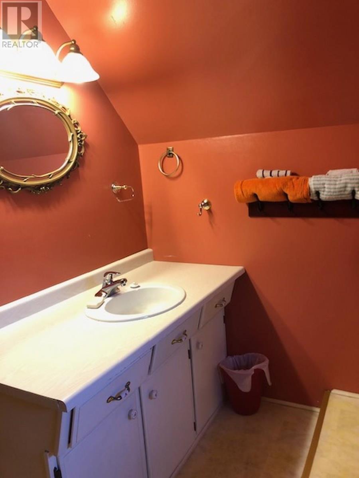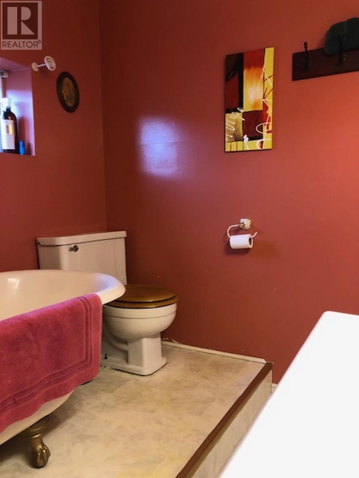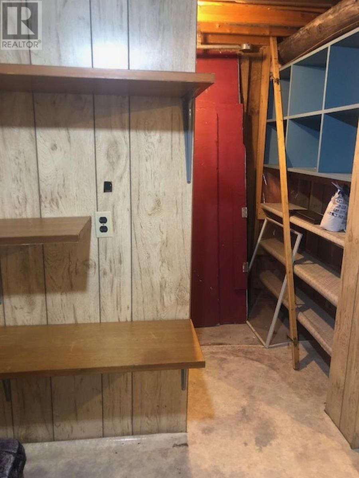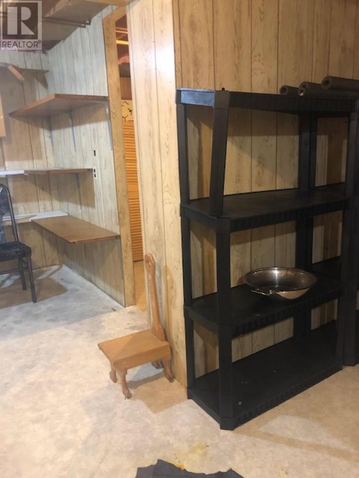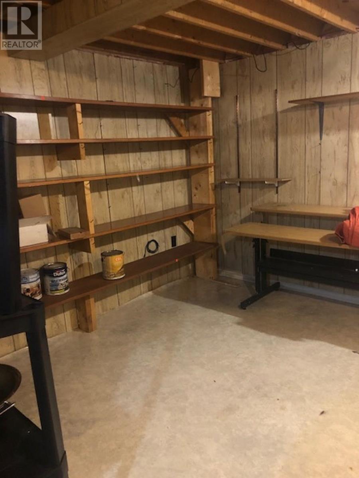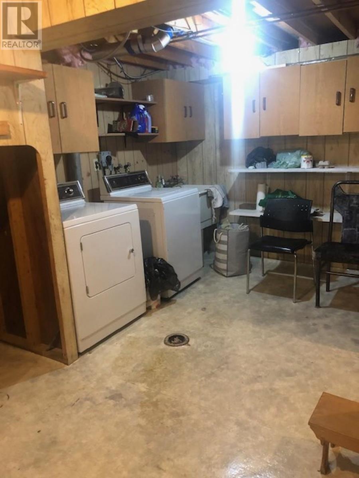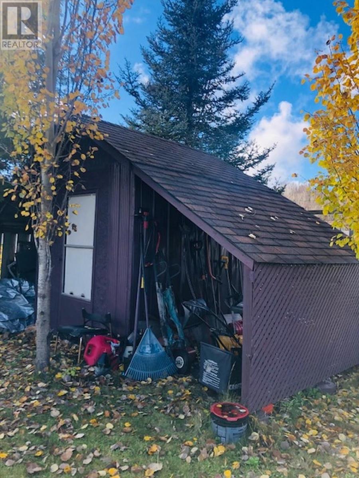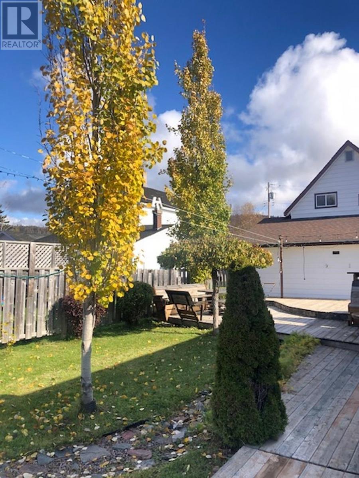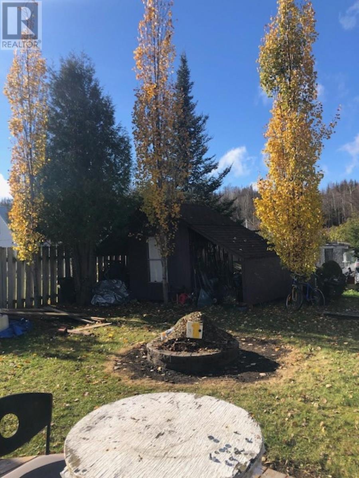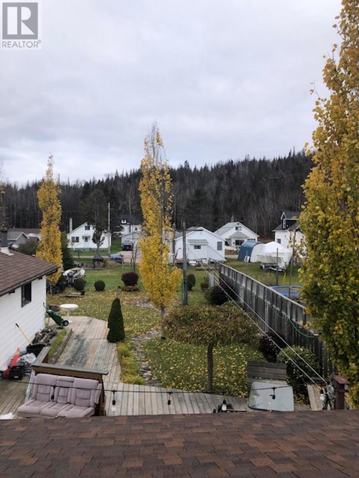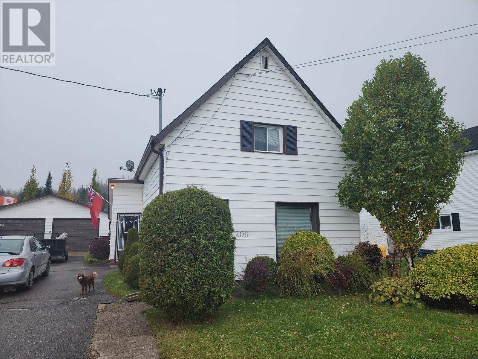205 Main St Schreiber, Ontario P0T 2W0
$138,000
Welcome to this warm and inviting 1.5 story home, nestled in the friendly community of Schreiber. Perfect for families or those looking for a peaceful lifestyle, this home offers comfort, space, and functionality. Inside, you’ll find a bright open-concept living room, dining room, and kitchen, ideal for entertaining and everyday living. The main floor features a spacious primary bedroom complete with its own ensuite bath — a rare and convenient feature. Upstairs, you'll find two additional bedrooms and a full 4-piece bathroom, making it an ideal layout for families or guests. Step outside to enjoy the lovely backyard with a large deck, perfect for summer gatherings, BBQs, or simply relaxing in your own private outdoor space. Additional highlights include a large two-car garage, paved driveway, and ample parking. Don't miss this opportunity to own a beautiful home in a quiet, close-knit community. (id:58043)
Property Details
| MLS® Number | TB253386 |
| Property Type | Single Family |
| Community Name | SCHREIBER |
| Communication Type | High Speed Internet |
| Features | Paved Driveway |
| Storage Type | Storage Shed |
| Structure | Deck, Shed |
Building
| Bathroom Total | 2 |
| Bedrooms Above Ground | 3 |
| Bedrooms Total | 3 |
| Appliances | None |
| Basement Development | Partially Finished |
| Basement Type | Partial (partially Finished) |
| Constructed Date | 1910 |
| Construction Style Attachment | Detached |
| Exterior Finish | Vinyl |
| Foundation Type | Poured Concrete |
| Half Bath Total | 1 |
| Heating Fuel | Electric |
| Heating Type | Baseboard Heaters |
| Stories Total | 2 |
| Size Interior | 1,058 Ft2 |
| Utility Water | Municipal Water |
Parking
| Garage | |
| Detached Garage |
Land
| Access Type | Road Access |
| Acreage | No |
| Sewer | Sanitary Sewer |
| Size Frontage | 54.4400 |
| Size Total Text | Under 1/2 Acre |
Rooms
| Level | Type | Length | Width | Dimensions |
|---|---|---|---|---|
| Second Level | Bedroom | 12'7 X 9'2 | ||
| Second Level | Bedroom | 10'5 X 6'9 | ||
| Second Level | Bathroom | 4 PC | ||
| Main Level | Primary Bedroom | 14'2 X 11 | ||
| Main Level | Bathroom | 3 PC | ||
| Main Level | Porch | 10'4 X 5 | ||
| Main Level | Kitchen | 15'6 X 9'10 | ||
| Main Level | Living Room | 13' X 12.5 |
Utilities
| Cable | Available |
| Electricity | Available |
| Telephone | Available |
https://www.realtor.ca/real-estate/29061024/205-main-st-schreiber-schreiber
Contact Us
Contact us for more information

Chris Joubert
Salesperson
(888) 806-8482
www.chrisjoubert.ca/
1141 Barton St
Thunder Bay, Ontario P7B 5N3
(807) 623-5011
(807) 623-3056
WWW.ROYALLEPAGETHUNDERBAY.COM


