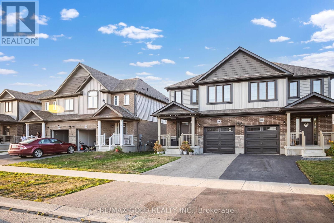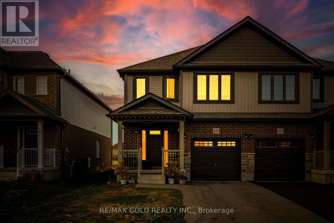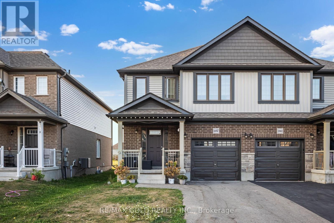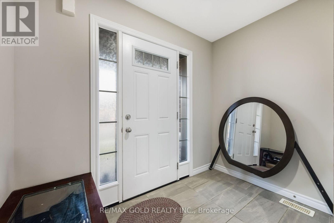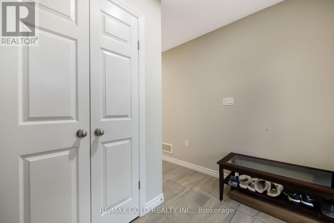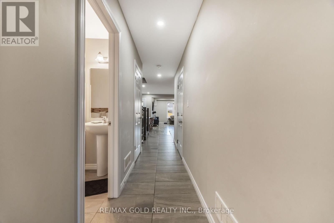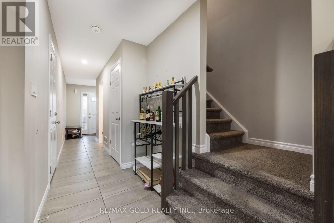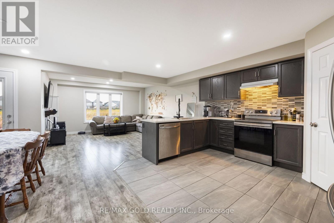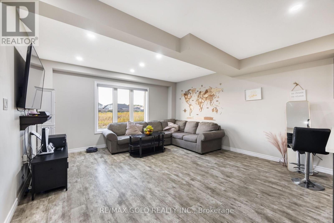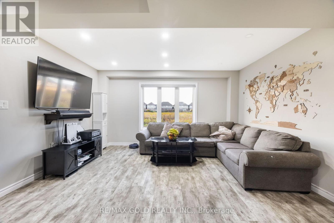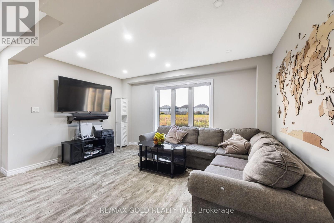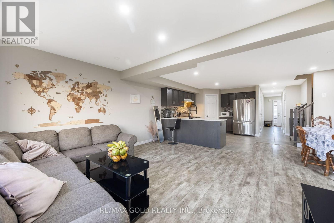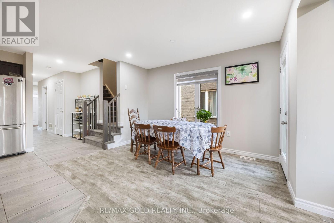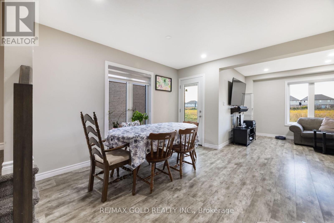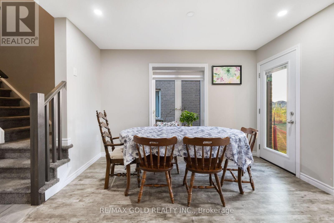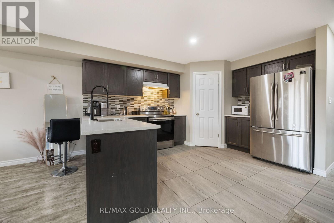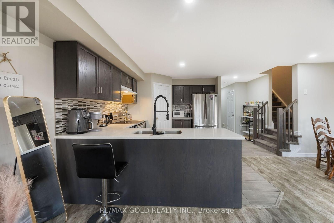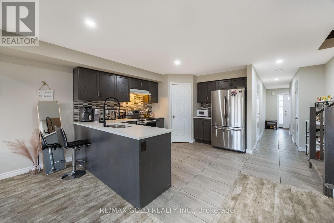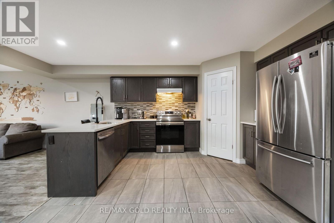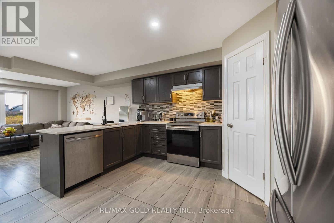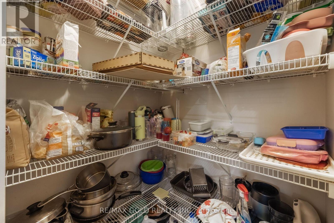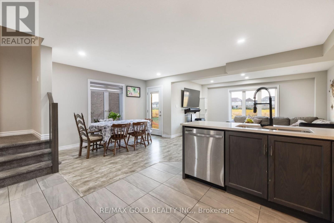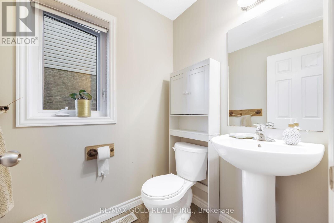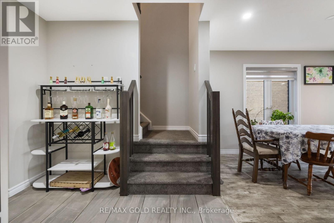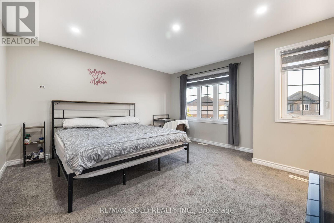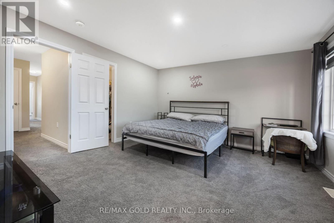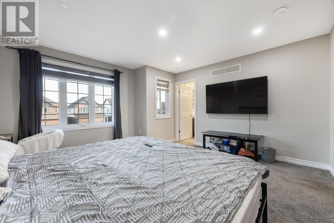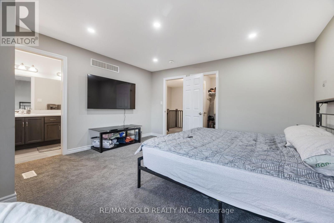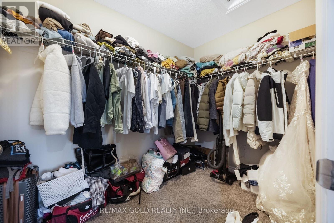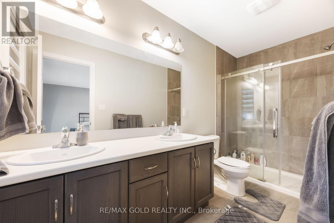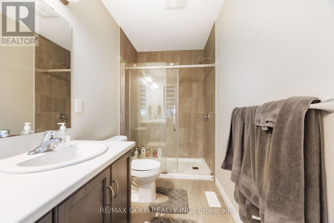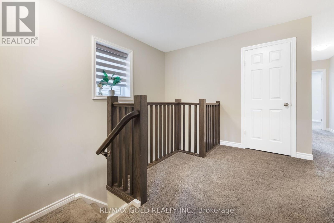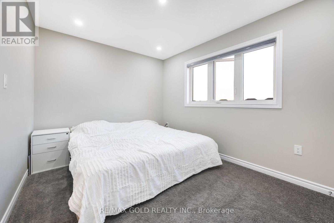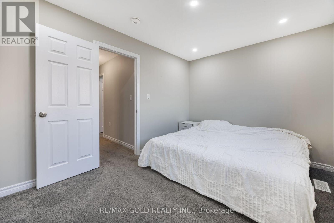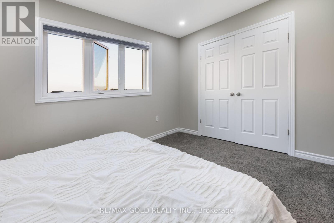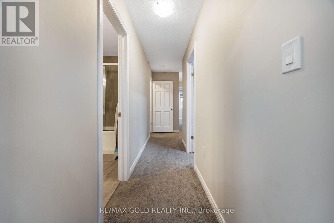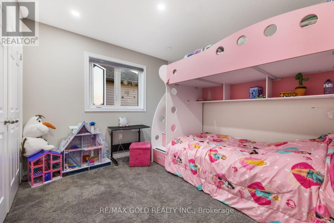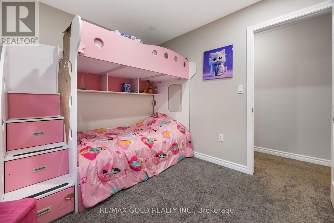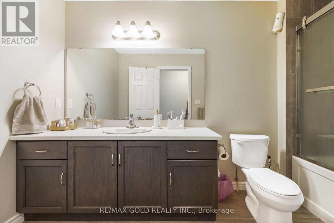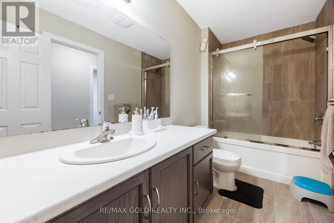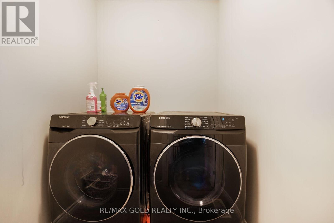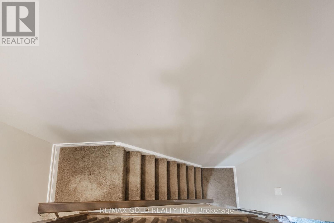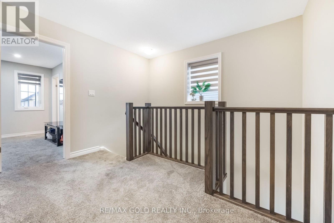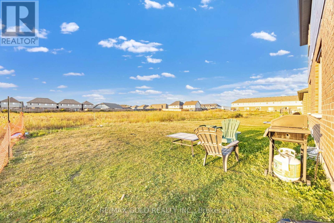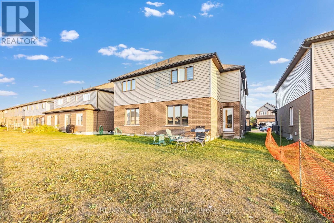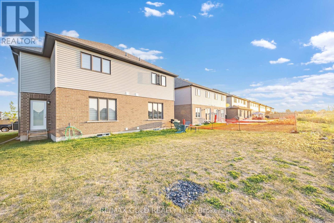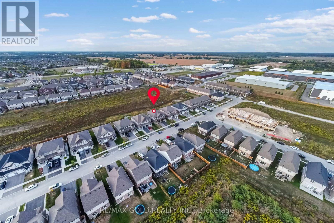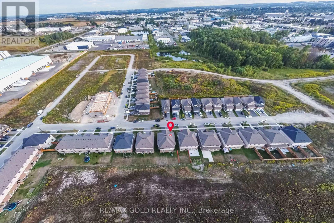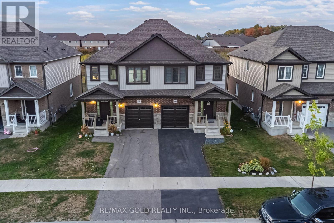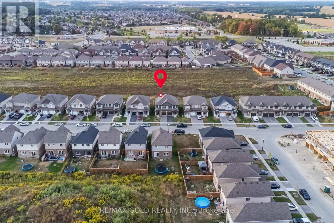1357 Calais Drive Woodstock, Ontario N4T 0L8
$3,000 Monthly
For Lease - Beautiful 3-Bedroom Semi-Detached Home in a Family-Friendly NeighbourhoodWelcome to this beautifully designed semi-detached home offering 3 spacious bedrooms and 3 bathrooms, perfectly located in a sought-after, family-oriented community. The main floor features a bright and inviting foyer, a formal dining area, and a modern, upgraded kitchen complete with quartz countertops, stainless steel appliances, and a walk-in pantry. Enjoy the open-concept living room with elegant flooring, pot lights, and large windows that fill the space with natural light while overlooking the backyard. The primary bedroom includes a 4-piece ensuite, and the second bedroom offers the convenience of its own private 2-piece bath. A dedicated laundry room provides added functionality and ease. Step outside to a private backyard with no homes directly behind, offering peace and quiet - perfect for relaxing or entertaining. Tenant is responsible for all utilities . Available for lease - ideal for families seeking comfort, style, and convenience. (id:58043)
Property Details
| MLS® Number | X12504738 |
| Property Type | Single Family |
| Community Name | Woodstock - North |
| Amenities Near By | Hospital, Park, Public Transit |
| Community Features | School Bus |
| Features | In Suite Laundry |
| Parking Space Total | 2 |
Building
| Bathroom Total | 3 |
| Bedrooms Above Ground | 3 |
| Bedrooms Total | 3 |
| Basement Development | Unfinished |
| Basement Type | N/a (unfinished) |
| Construction Style Attachment | Semi-detached |
| Cooling Type | Central Air Conditioning |
| Exterior Finish | Brick |
| Flooring Type | Laminate, Tile |
| Foundation Type | Concrete |
| Half Bath Total | 1 |
| Heating Fuel | Natural Gas |
| Heating Type | Forced Air |
| Stories Total | 2 |
| Size Interior | 1,500 - 2,000 Ft2 |
| Type | House |
| Utility Water | Municipal Water |
Parking
| Attached Garage | |
| Garage |
Land
| Acreage | No |
| Land Amenities | Hospital, Park, Public Transit |
| Sewer | Sanitary Sewer |
| Size Depth | 105 Ft ,2 In |
| Size Frontage | 26 Ft ,3 In |
| Size Irregular | 26.3 X 105.2 Ft ; 105.21 Ft*26.27 Ft * 105.21 Ft *26.35 Ft |
| Size Total Text | 26.3 X 105.2 Ft ; 105.21 Ft*26.27 Ft * 105.21 Ft *26.35 Ft |
Rooms
| Level | Type | Length | Width | Dimensions |
|---|---|---|---|---|
| Second Level | Primary Bedroom | 4.5 m | 4.18 m | 4.5 m x 4.18 m |
| Second Level | Bathroom | 1.77 m | 3.6 m | 1.77 m x 3.6 m |
| Second Level | Bedroom 2 | 2.92 m | 2.93 m | 2.92 m x 2.93 m |
| Second Level | Bedroom 3 | 3.62 m | 2.74 m | 3.62 m x 2.74 m |
| Second Level | Bathroom | 1.52 m | 3.6 m | 1.52 m x 3.6 m |
| Main Level | Kitchen | 2.92 m | 3.68 m | 2.92 m x 3.68 m |
| Main Level | Dining Room | 2.74 m | 3.38 m | 2.74 m x 3.38 m |
| Main Level | Family Room | 4.27 m | 4.75 m | 4.27 m x 4.75 m |
| Main Level | Bathroom | 1.49 m | 1.86 m | 1.49 m x 1.86 m |
Utilities
| Cable | Available |
| Electricity | Installed |
| Sewer | Installed |
Contact Us
Contact us for more information
Jagroop Singh Pangli
Salesperson
2980 Drew Road Unit 231
Mississauga, Ontario L4T 0A7
(905) 673-8500
(905) 673-8900
www.remaxgoldrealty.com/


