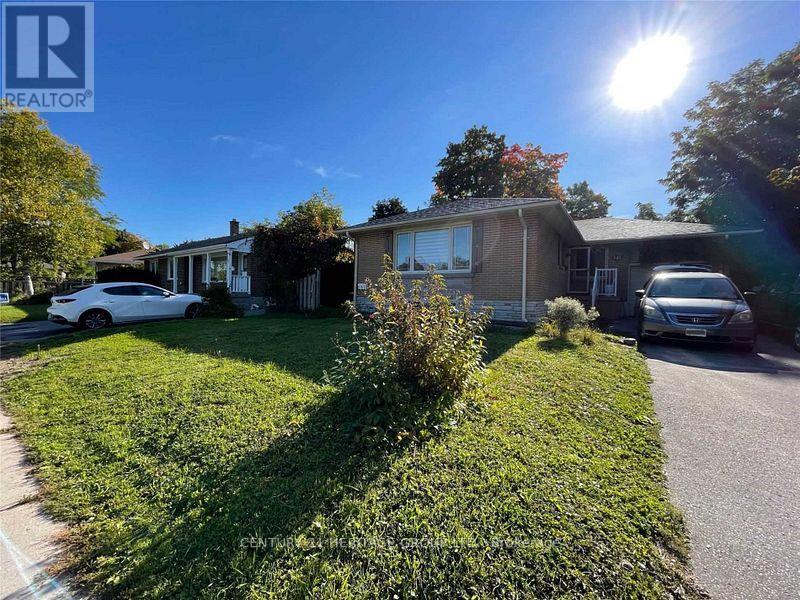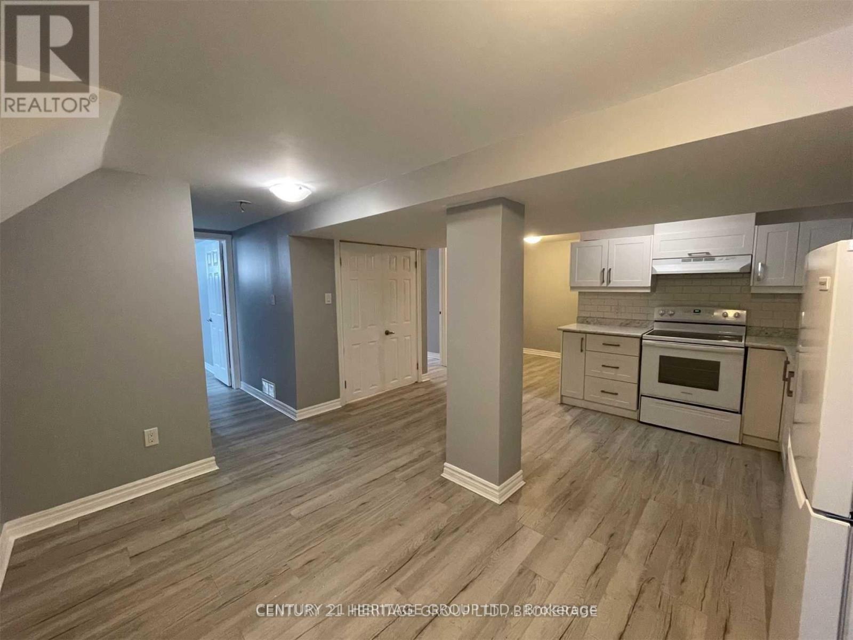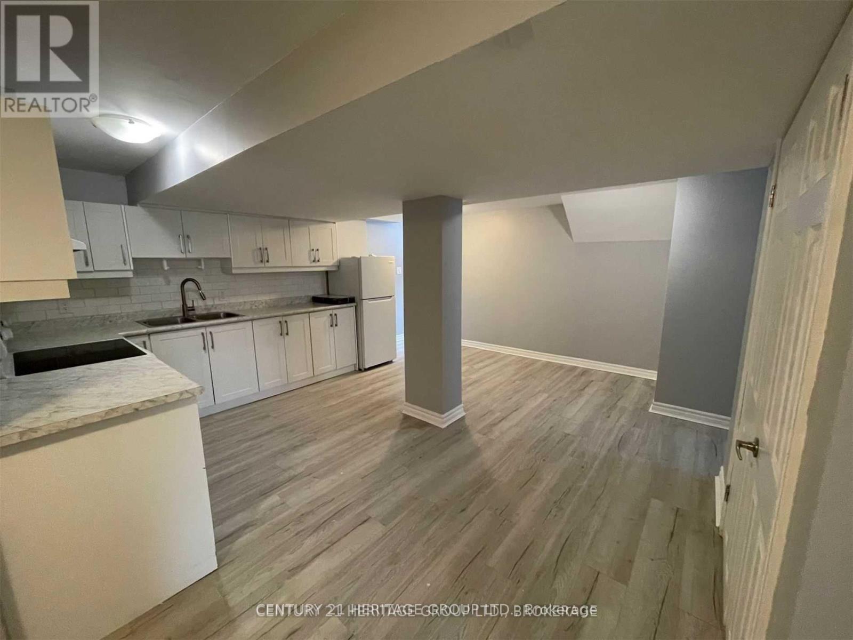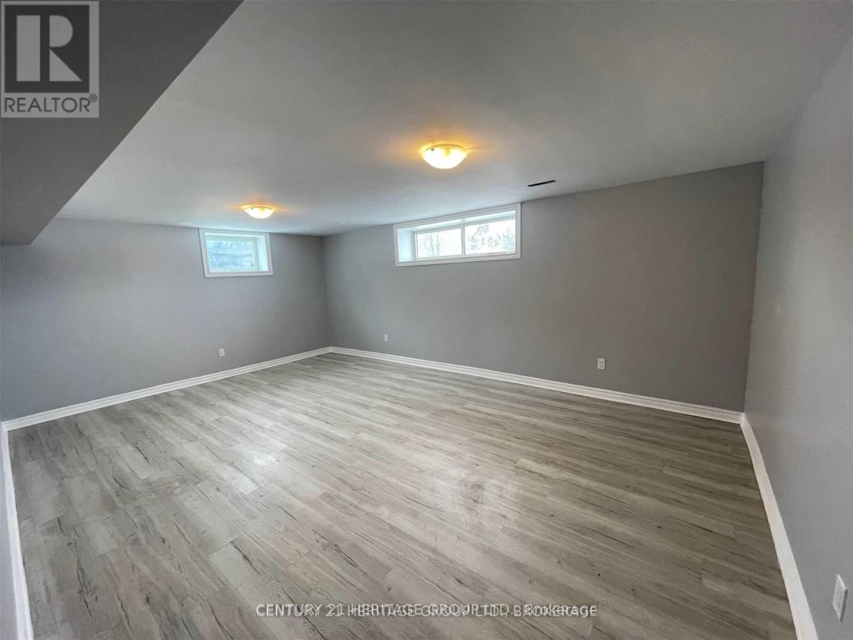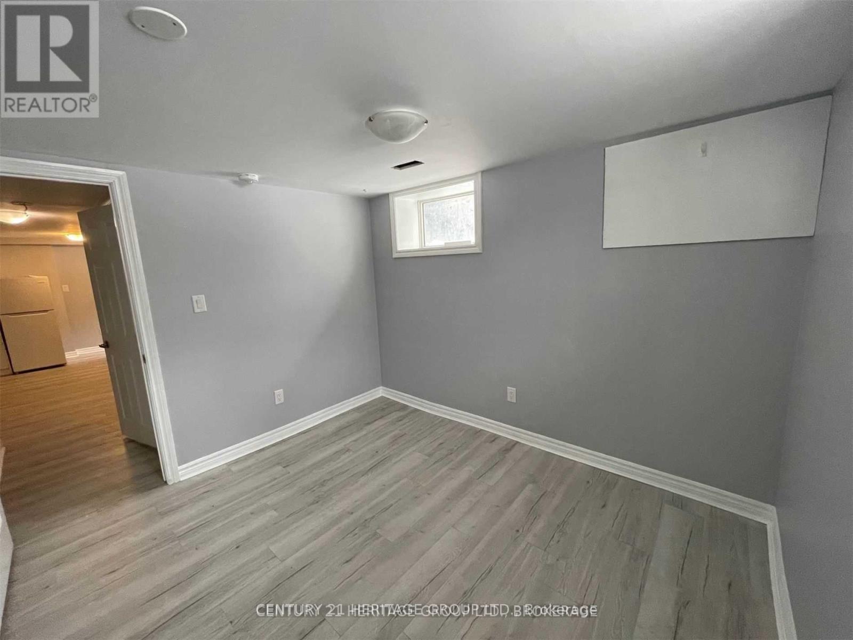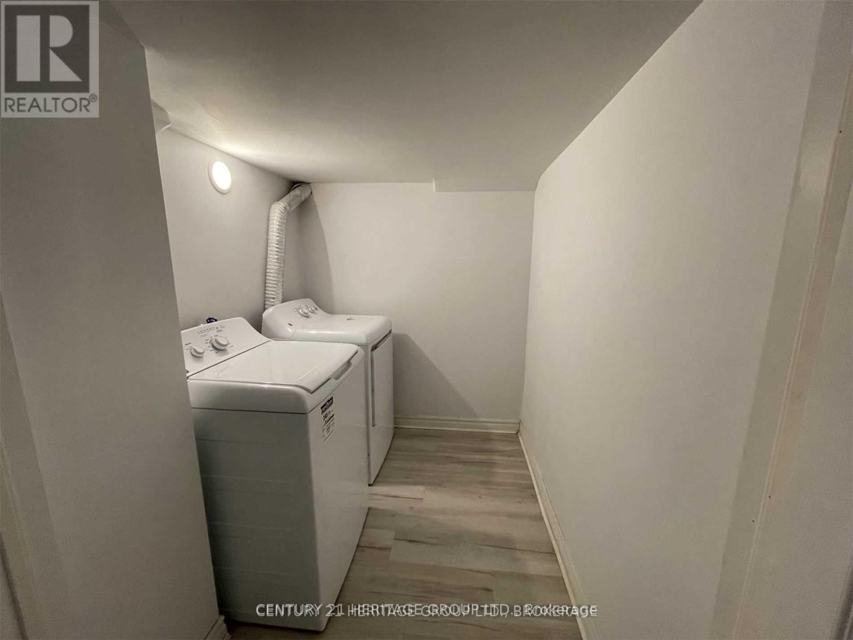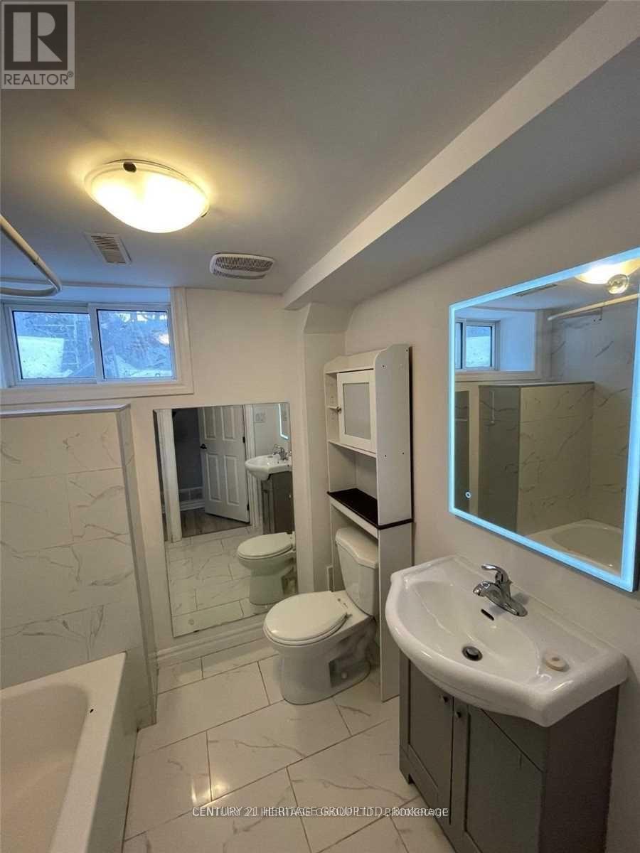Bsmt - 141 Grove Street E Barrie, Ontario L4M 2P4
2 Bedroom
1 Bathroom
1,500 - 2,000 ft2
Bungalow
Central Air Conditioning
Forced Air
$1,700 Monthly
Beautiful 2 Bedroom, 1 Bath Registered Basement Apartment. This Unit Features A Modern, Open Concept Layout, Complete With An open concept Kitchen, Vinyl Flooring, and Ensuite Laundry. Apartment Is Complete With A Large Rec Room That Allows For Plenty Of Sunlight Into The Space and can be used as a third bedroom. (id:58043)
Property Details
| MLS® Number | S12505904 |
| Property Type | Single Family |
| Community Name | Wellington |
| Amenities Near By | Public Transit, Schools |
| Features | Sump Pump |
| Parking Space Total | 1 |
Building
| Bathroom Total | 1 |
| Bedrooms Above Ground | 2 |
| Bedrooms Total | 2 |
| Amenities | Separate Electricity Meters |
| Appliances | Water Heater, Dryer, Stove, Washer, Refrigerator |
| Architectural Style | Bungalow |
| Basement Features | Separate Entrance |
| Basement Type | N/a |
| Construction Style Attachment | Detached |
| Cooling Type | Central Air Conditioning |
| Exterior Finish | Brick |
| Fire Protection | Smoke Detectors |
| Flooring Type | Vinyl |
| Foundation Type | Poured Concrete |
| Heating Fuel | Natural Gas |
| Heating Type | Forced Air |
| Stories Total | 1 |
| Size Interior | 1,500 - 2,000 Ft2 |
| Type | House |
| Utility Water | Municipal Water |
Parking
| No Garage |
Land
| Acreage | No |
| Fence Type | Fenced Yard |
| Land Amenities | Public Transit, Schools |
| Sewer | Sanitary Sewer |
Rooms
| Level | Type | Length | Width | Dimensions |
|---|---|---|---|---|
| Basement | Primary Bedroom | 4.05 m | 2.77 m | 4.05 m x 2.77 m |
| Basement | Bedroom 2 | 3.13 m | 3.26 m | 3.13 m x 3.26 m |
| Basement | Kitchen | 2.4 m | 2.4 m | 2.4 m x 2.4 m |
| Basement | Living Room | 4.02 m | 1.76 m | 4.02 m x 1.76 m |
| Basement | Dining Room | 2.1 m | 4.7 m | 2.1 m x 4.7 m |
| Basement | Recreational, Games Room | 6.06 m | 4.2 m | 6.06 m x 4.2 m |
Utilities
| Cable | Available |
| Electricity | Available |
| Sewer | Installed |
https://www.realtor.ca/real-estate/29063724/bsmt-141-grove-street-e-barrie-wellington-wellington
Contact Us
Contact us for more information

Amir Safa
Salesperson
Century 21 Heritage Group Ltd.
11160 Yonge St # 3 & 7
Richmond Hill, Ontario L4S 1H5
11160 Yonge St # 3 & 7
Richmond Hill, Ontario L4S 1H5
(905) 883-8300
(905) 883-8301
www.homesbyheritage.ca


