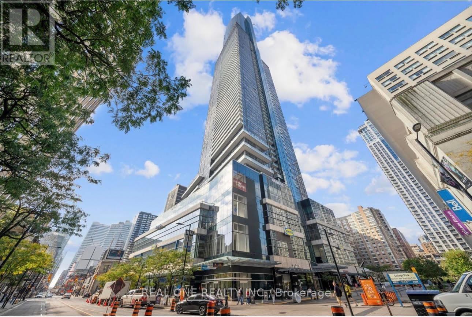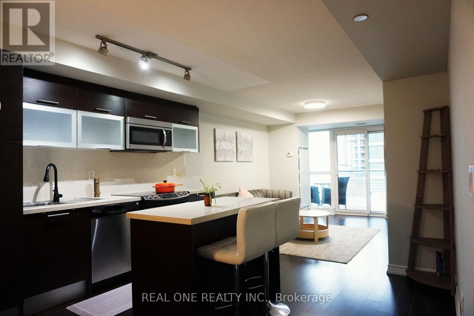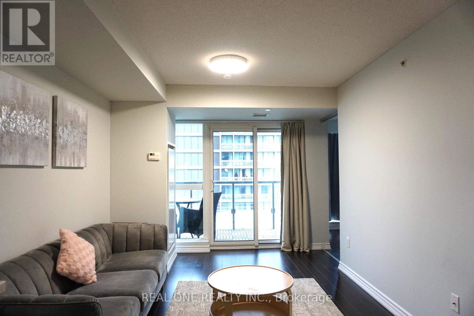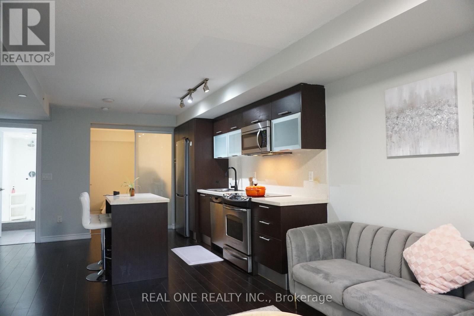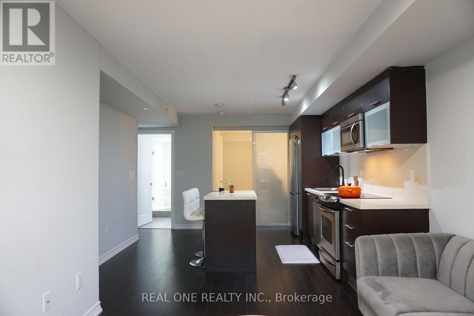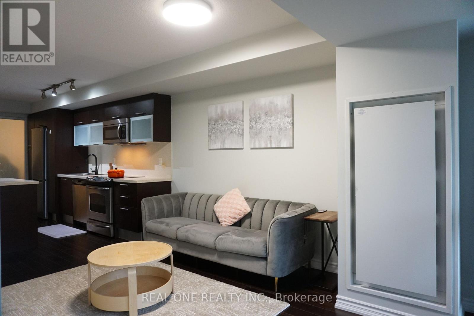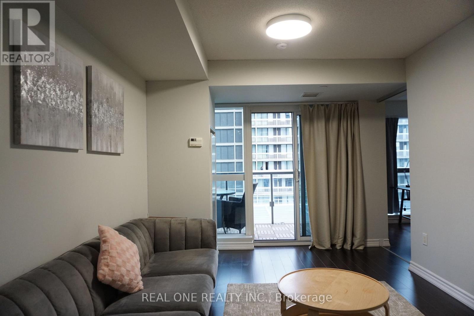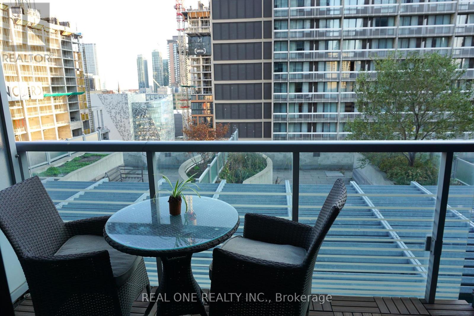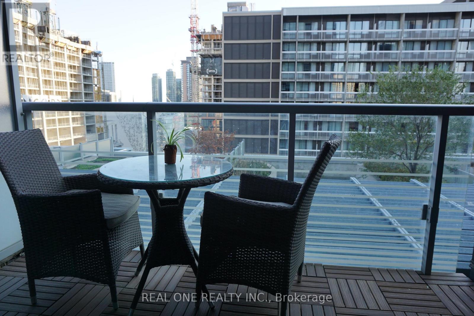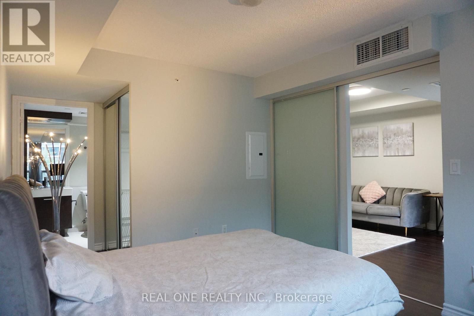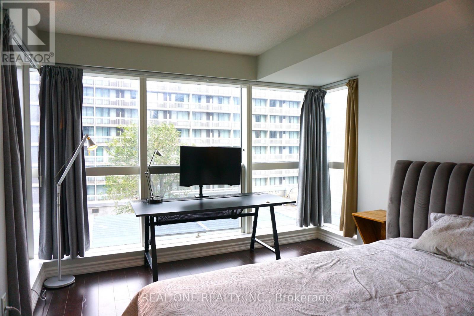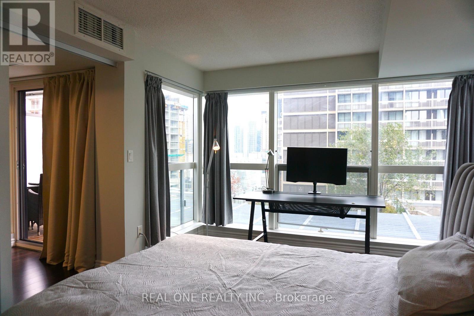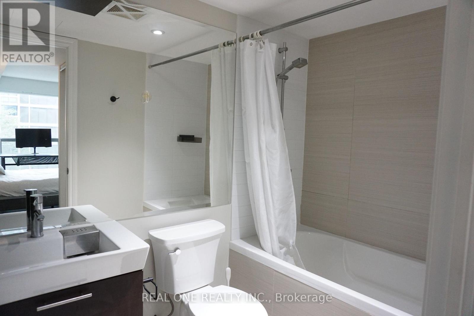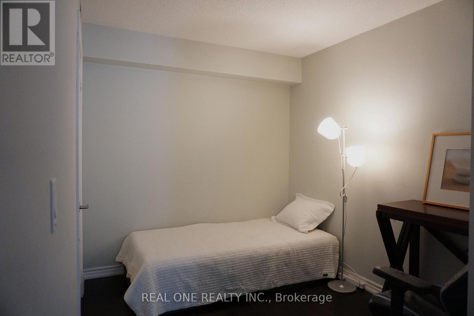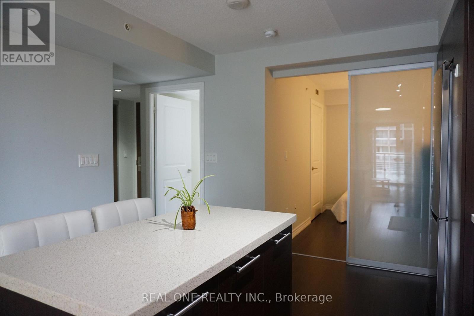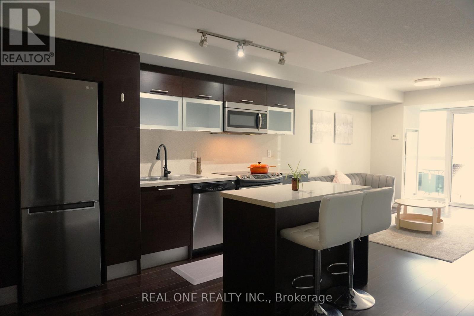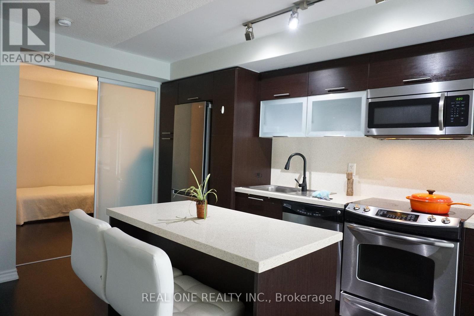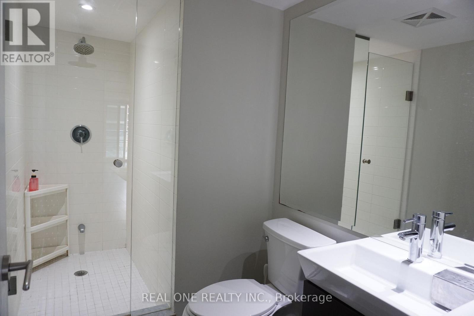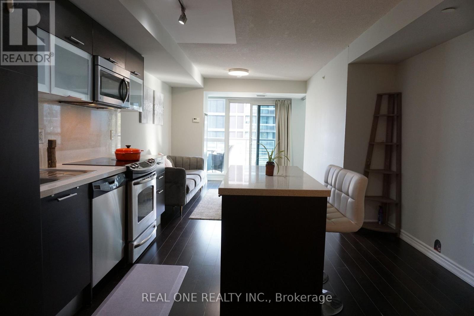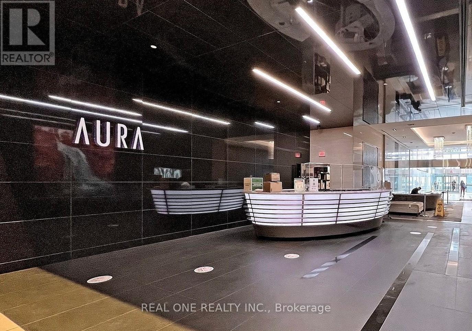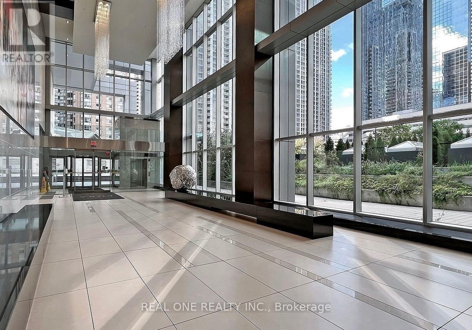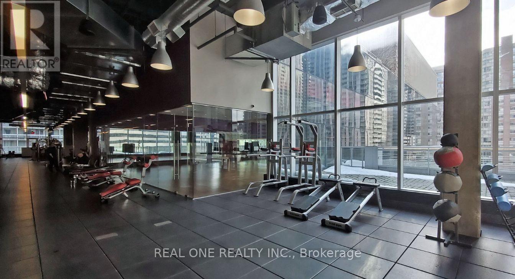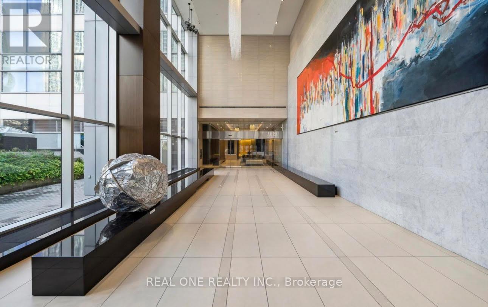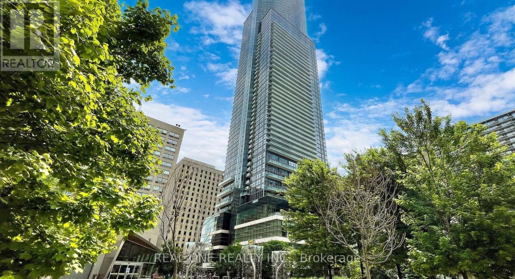1509 - 386 Yonge Street Toronto, Ontario M5B 0A5
$3,380 Monthly
Welcome To Canada's Tallest Residential Building. Luxury Aura Condominiums. Premium City Location In The Heart Of Toronto. Amazing South View Of Downtown, Very Functional Layout W/Private Balcony.859 Sqft Of Stylish, Sophisticated Modern Space W/Top Of The Line Finishes. Direct Access To Subway, Food Court, 24 Hr Metro, Close To U Of T, Ryerson, Major Hospitals, Financial District. State Of The Art Amenities,180,000 Sqft Underground Retail Shopping. (id:58043)
Property Details
| MLS® Number | C12505984 |
| Property Type | Single Family |
| Neigbourhood | Willowdale West |
| Community Name | Bay Street Corridor |
| Amenities Near By | Hospital, Park, Public Transit, Schools |
| Community Features | Pets Allowed With Restrictions |
| Features | Balcony, Carpet Free |
| Parking Space Total | 1 |
Building
| Bathroom Total | 2 |
| Bedrooms Above Ground | 2 |
| Bedrooms Total | 2 |
| Age | 6 To 10 Years |
| Amenities | Security/concierge, Exercise Centre, Party Room |
| Appliances | Dishwasher, Dryer, Microwave, Stove, Washer, Refrigerator |
| Basement Type | None |
| Cooling Type | Central Air Conditioning |
| Exterior Finish | Concrete |
| Flooring Type | Hardwood |
| Heating Fuel | Natural Gas |
| Heating Type | Forced Air |
| Size Interior | 800 - 899 Ft2 |
| Type | Apartment |
Parking
| Underground | |
| Garage |
Land
| Acreage | No |
| Land Amenities | Hospital, Park, Public Transit, Schools |
Rooms
| Level | Type | Length | Width | Dimensions |
|---|---|---|---|---|
| Ground Level | Living Room | 4 m | 2.98 m | 4 m x 2.98 m |
| Ground Level | Dining Room | 4 m | 2.98 m | 4 m x 2.98 m |
| Ground Level | Kitchen | 4.1 m | 3.55 m | 4.1 m x 3.55 m |
| Ground Level | Primary Bedroom | 3.96 m | 3.05 m | 3.96 m x 3.05 m |
| Ground Level | Bedroom 2 | 3.05 m | 2.43 m | 3.05 m x 2.43 m |
Contact Us
Contact us for more information
Hunter Huang
Salesperson
15 Wertheim Court Unit 302
Richmond Hill, Ontario L4B 3H7
(905) 597-8511
(905) 597-8519


