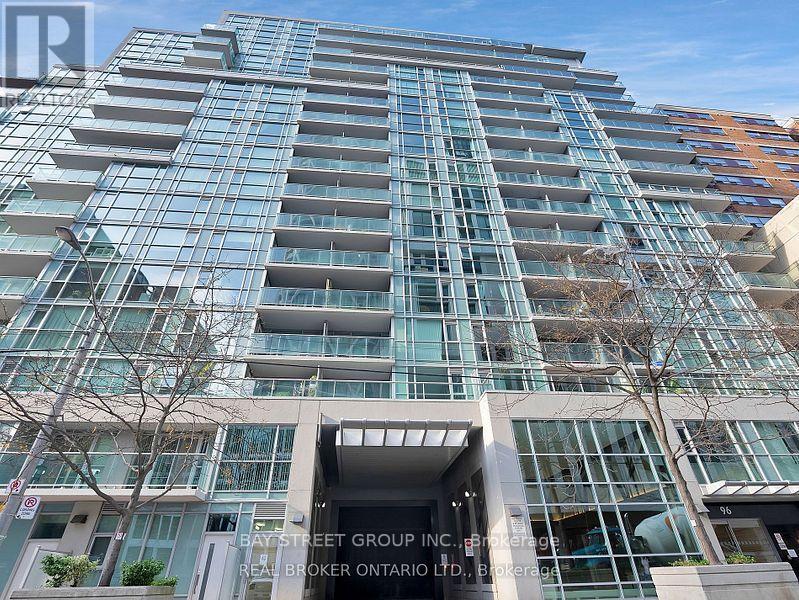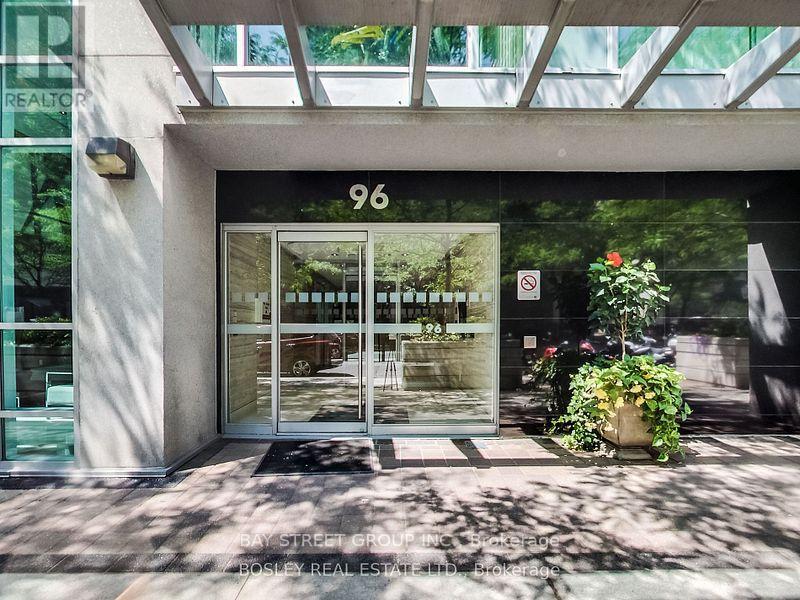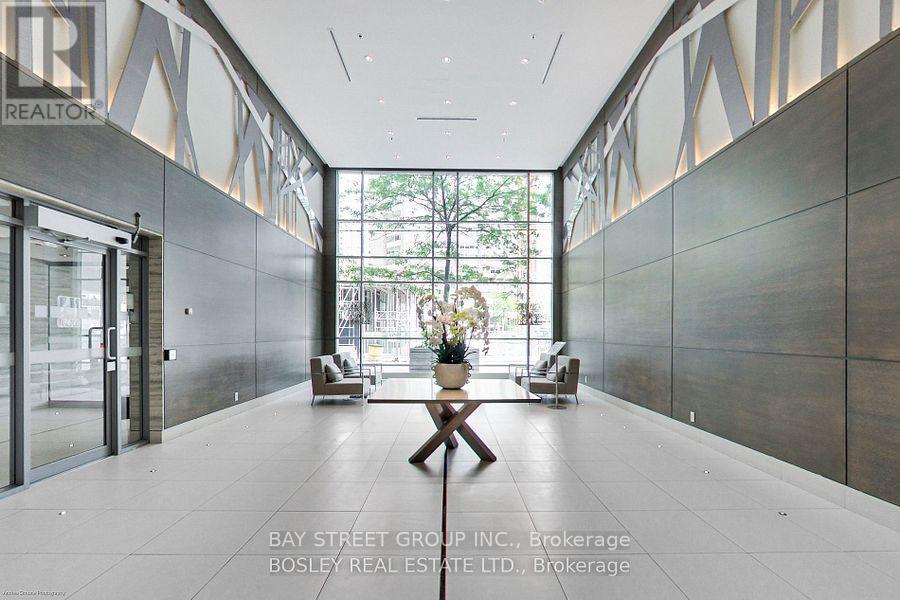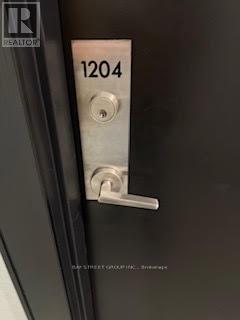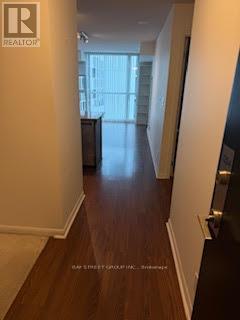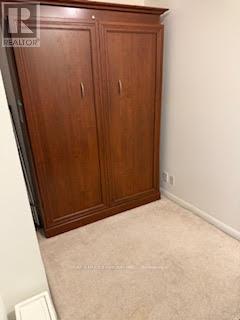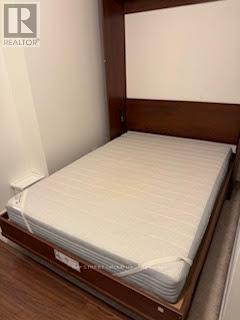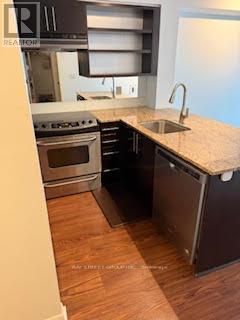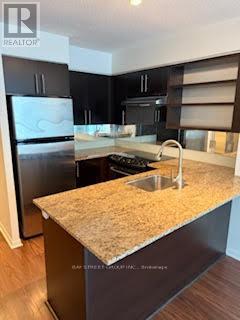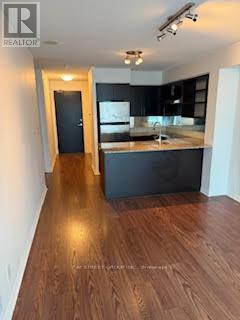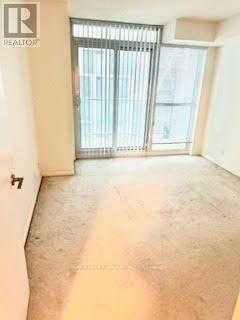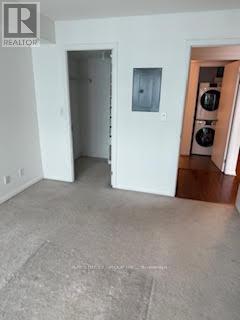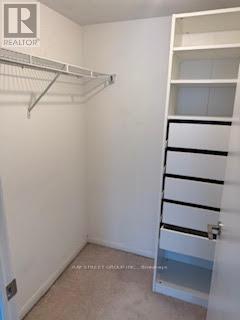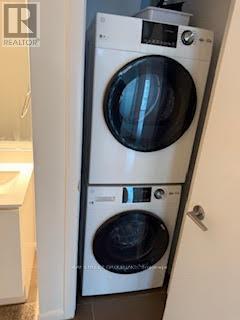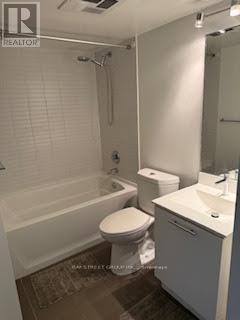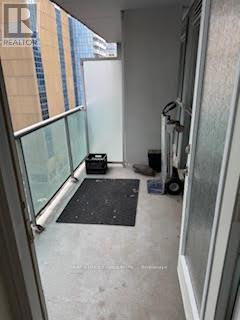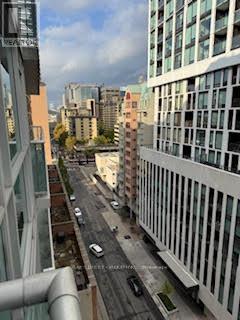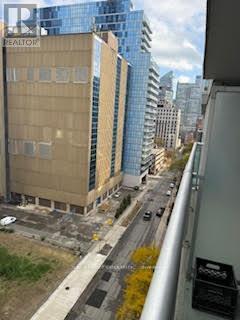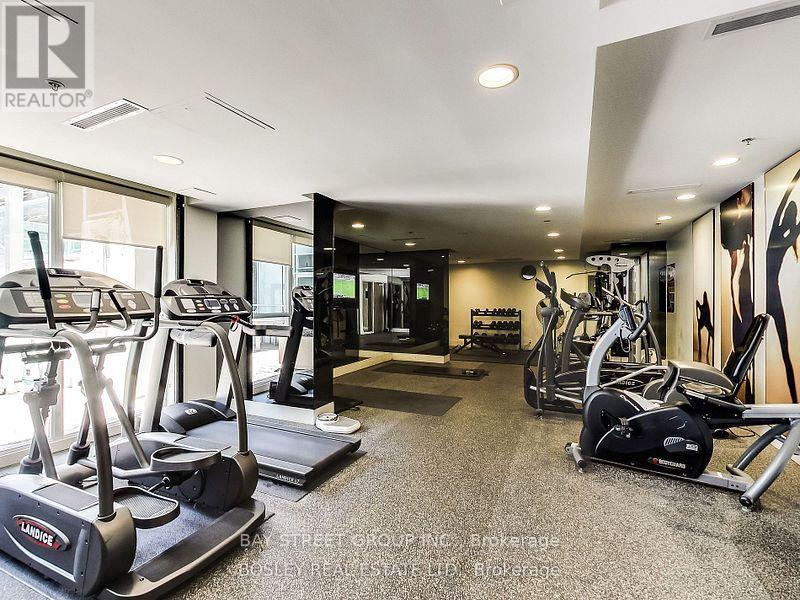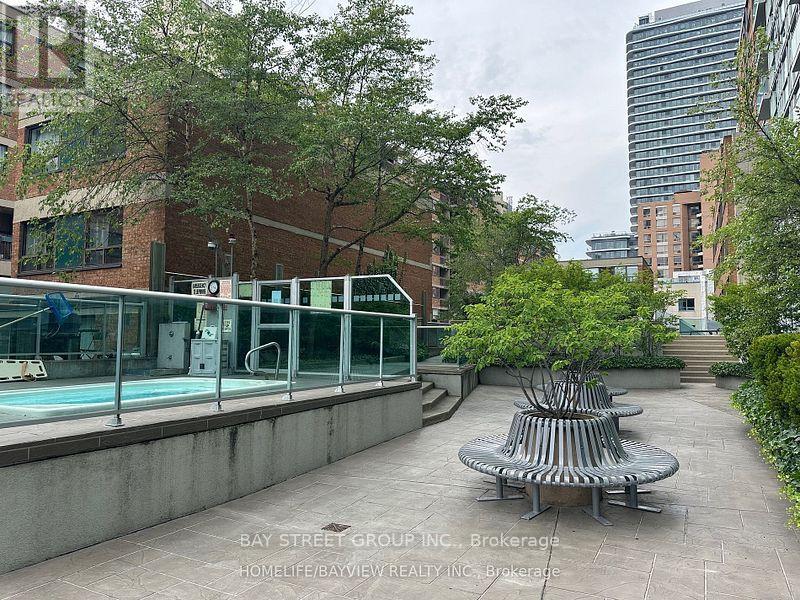1204 - 96 St Patrick Street Toronto, Ontario M5T 1V2
$2,350 Monthly
Excellent Location! Steps To U of T, AGO, Hospital, Restaurants, Shops, Queen St West District, Financial District & Subway Stations! Well Managed Building. Upgraded 1+1 Unit. Very Functional Layout Including Large Den Can Be Used As Office Or Exercise Room or Guest Bedroom. Floor To Ceiling Windows. Bright & Spacious (665sqft). Open Concept. Gourmet Kitchen W/Granite Counter Top & Breakfast Bar, Large Primary Bedroom. His And Hers Closets W/Mirrored Sliding Doors. 24 Hrs Concierge. Amenities Include: Club Room, Bbq, Patio, Library And Guest Rooms. (id:58043)
Property Details
| MLS® Number | C12509170 |
| Property Type | Single Family |
| Neigbourhood | Spadina—Fort York |
| Community Name | Kensington-Chinatown |
| Community Features | Pets Not Allowed |
| Features | Balcony, In Suite Laundry |
| View Type | City View |
Building
| Bathroom Total | 1 |
| Bedrooms Above Ground | 1 |
| Bedrooms Below Ground | 1 |
| Bedrooms Total | 2 |
| Amenities | Security/concierge, Exercise Centre, Visitor Parking, Separate Electricity Meters |
| Basement Type | None |
| Cooling Type | Central Air Conditioning |
| Exterior Finish | Concrete, Concrete Block |
| Flooring Type | Laminate, Carpeted |
| Heating Fuel | Natural Gas |
| Heating Type | Forced Air |
| Size Interior | 600 - 699 Ft2 |
| Type | Apartment |
Parking
| Underground | |
| Garage |
Land
| Acreage | No |
Rooms
| Level | Type | Length | Width | Dimensions |
|---|---|---|---|---|
| Flat | Living Room | 4.6 m | 3.23 m | 4.6 m x 3.23 m |
| Flat | Dining Room | 4.6 m | 3.23 m | 4.6 m x 3.23 m |
| Flat | Kitchen | 2.4 m | 2.16 m | 2.4 m x 2.16 m |
| Flat | Den | 3.5 m | 2.4 m | 3.5 m x 2.4 m |
| Flat | Primary Bedroom | 3.68 m | 3.5 m | 3.68 m x 3.5 m |
| Flat | Bathroom | 3.27 m | 1.68 m | 3.27 m x 1.68 m |
Contact Us
Contact us for more information

Mark Lawrence Spergel
Salesperson
(647) 984-9079
www.markspergel.com/
www.facebook.com/mark.spergel.3
www.linkedin.com/in/mark-l-spergel-93329724
8300 Woodbine Ave Ste 500
Markham, Ontario L3R 9Y7
(905) 909-0101
(905) 909-0202


