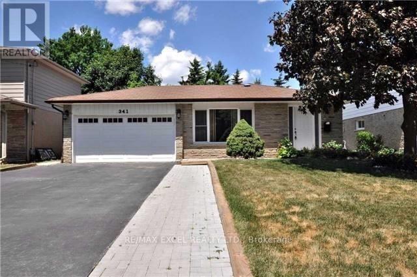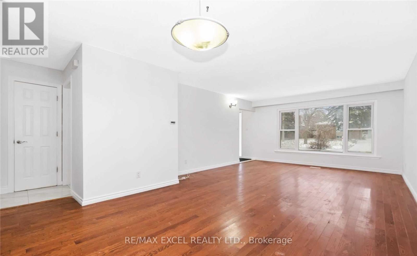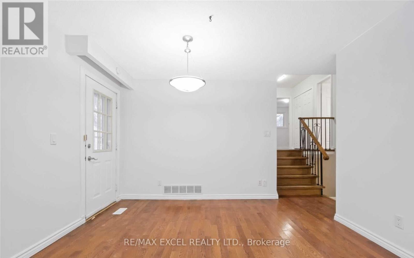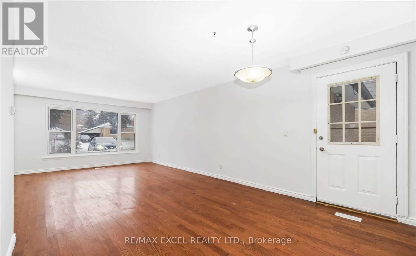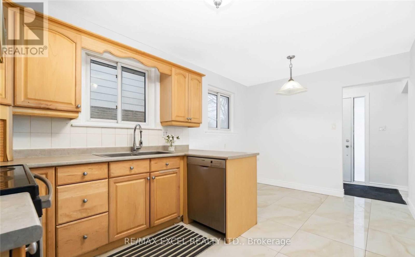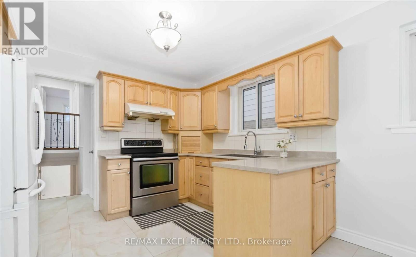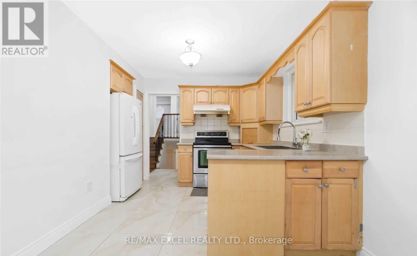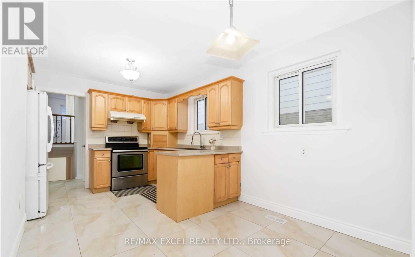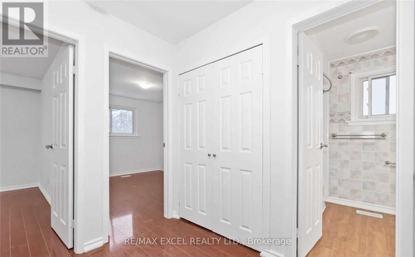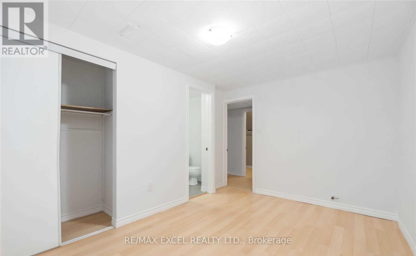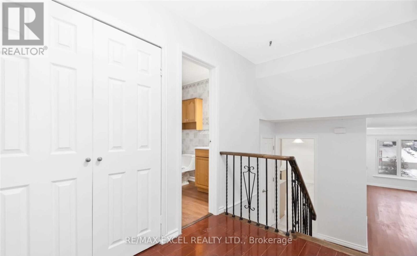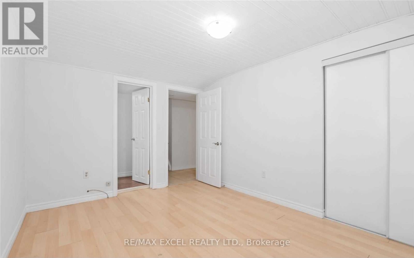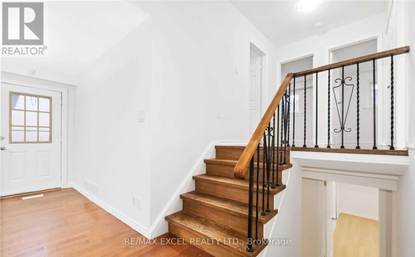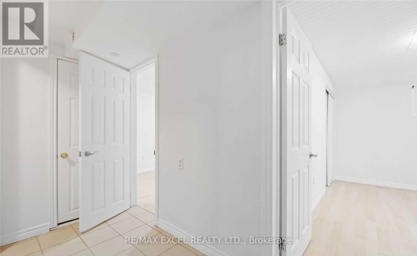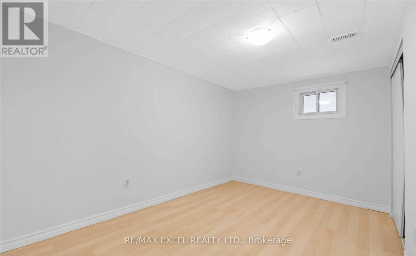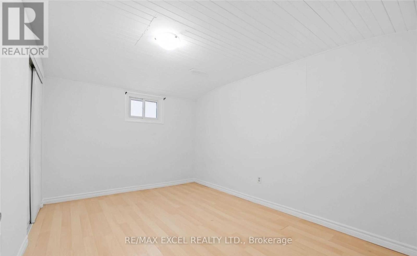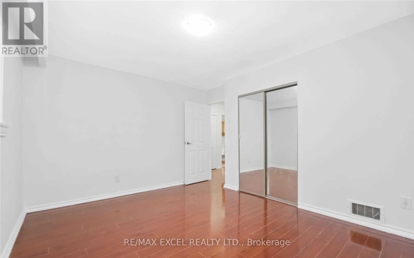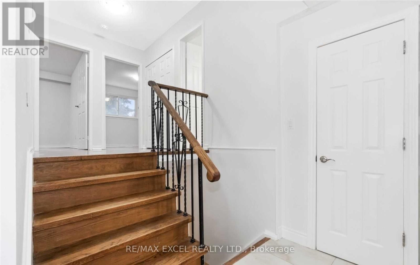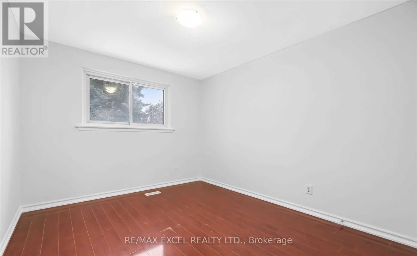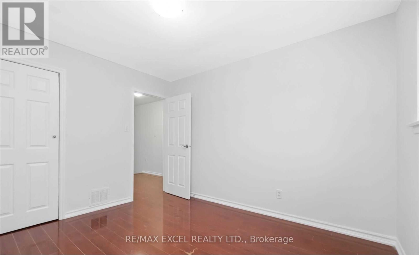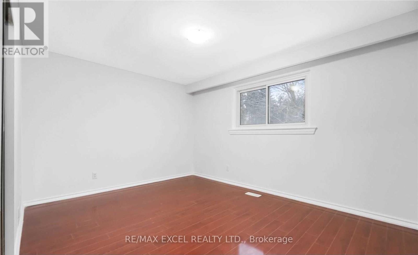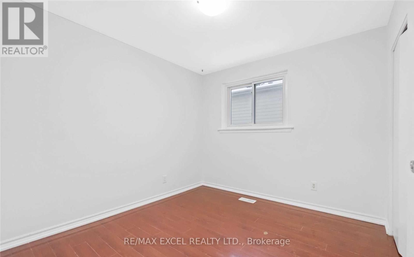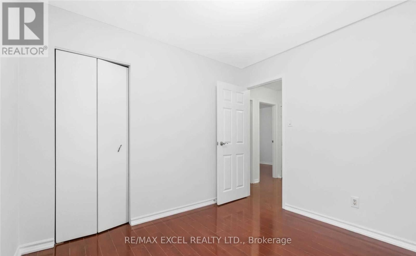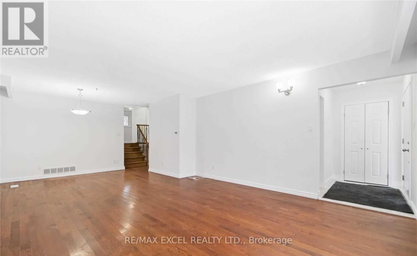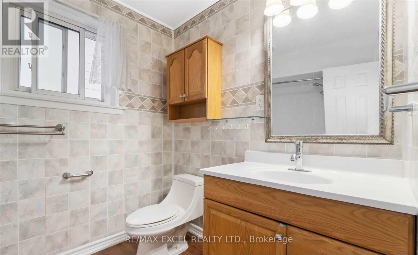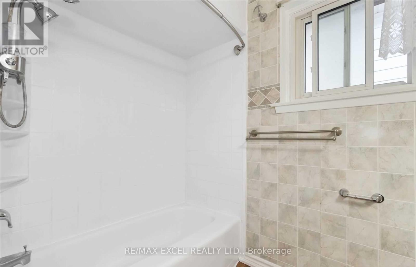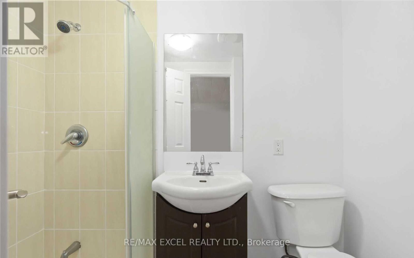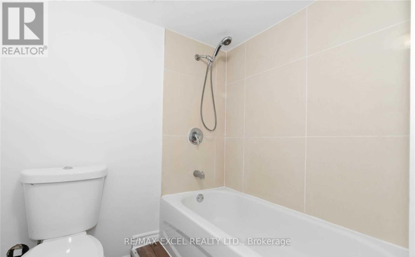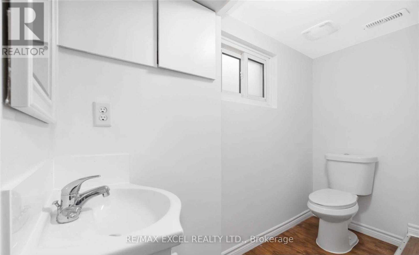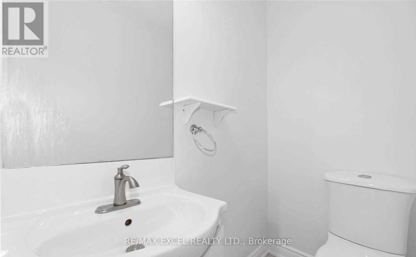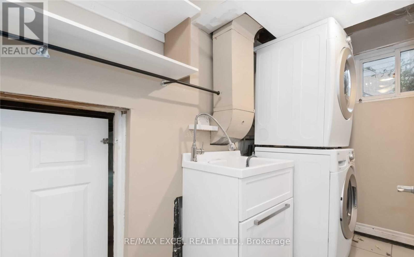341 Crosby Avenue Richmond Hill, Ontario L4C 2R5
$3,500 Monthly
Premium 50' X 100' Lot. Rare Double Car Garage & 4 Car Driveway. Detached Home With A Large Footprint. Finished Basement With 2 Bedrooms & 2 Bathrooms. Freshly Painted. Dining & Living Room With Hardwood Floors & Large Picture Window. Located In The Heart Of Richmond Hill. Close To Parks, Shopping, Restaurants, Church, Costco, Go Train & Highways. This Home Has So Much Potential!!! ***Short Walk To Crosby Heights Ps & Top Ranking Bayview Secondary School*** (id:58043)
Property Details
| MLS® Number | N12509538 |
| Property Type | Single Family |
| Community Name | Crosby |
| Amenities Near By | Hospital, Park, Place Of Worship, Public Transit, Schools |
| Parking Space Total | 6 |
Building
| Bathroom Total | 4 |
| Bedrooms Above Ground | 3 |
| Bedrooms Below Ground | 2 |
| Bedrooms Total | 5 |
| Appliances | Dishwasher, Dryer, Hood Fan, Stove, Washer, Refrigerator |
| Basement Development | Finished |
| Basement Type | N/a (finished) |
| Construction Style Attachment | Detached |
| Construction Style Split Level | Backsplit |
| Cooling Type | Central Air Conditioning |
| Exterior Finish | Aluminum Siding, Brick |
| Flooring Type | Ceramic, Laminate |
| Foundation Type | Unknown |
| Half Bath Total | 1 |
| Heating Fuel | Natural Gas |
| Heating Type | Forced Air |
| Size Interior | 1,500 - 2,000 Ft2 |
| Type | House |
| Utility Water | Municipal Water |
Parking
| Garage |
Land
| Acreage | No |
| Land Amenities | Hospital, Park, Place Of Worship, Public Transit, Schools |
| Sewer | Sanitary Sewer |
Rooms
| Level | Type | Length | Width | Dimensions |
|---|---|---|---|---|
| Basement | Bedroom | 3.95 m | 2.95 m | 3.95 m x 2.95 m |
| Basement | Bedroom | 3.92 m | 2.7 m | 3.92 m x 2.7 m |
| Main Level | Living Room | 4.24 m | 7.5 m | 4.24 m x 7.5 m |
| Main Level | Dining Room | 4.24 m | 7.5 m | 4.24 m x 7.5 m |
| Main Level | Kitchen | 2.81 m | 2.73 m | 2.81 m x 2.73 m |
| Main Level | Eating Area | 2.81 m | 1.93 m | 2.81 m x 1.93 m |
| Upper Level | Primary Bedroom | 3.52 m | 3.09 m | 3.52 m x 3.09 m |
| Upper Level | Bedroom 2 | 4.19 m | 3.34 m | 4.19 m x 3.34 m |
| Upper Level | Bedroom 3 | 2.88 m | 3.13 m | 2.88 m x 3.13 m |
https://www.realtor.ca/real-estate/29067386/341-crosby-avenue-richmond-hill-crosby-crosby
Contact Us
Contact us for more information

Dennis Chan
Broker
www.dennischan.ca/
50 Acadia Ave Suite 120
Markham, Ontario L3R 0B3
(905) 475-4750
(905) 475-4770
www.remaxexcel.com/
Brandon Chan
Salesperson
50 Acadia Ave Suite 120
Markham, Ontario L3R 0B3
(905) 475-4750
(905) 475-4770
www.remaxexcel.com/


