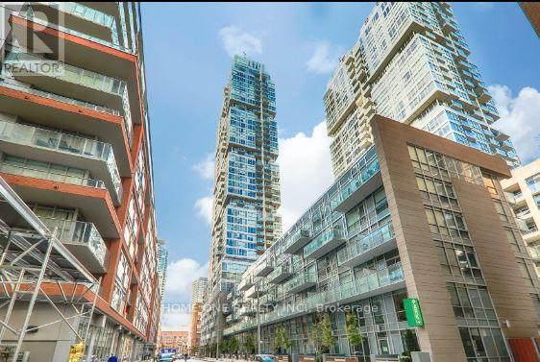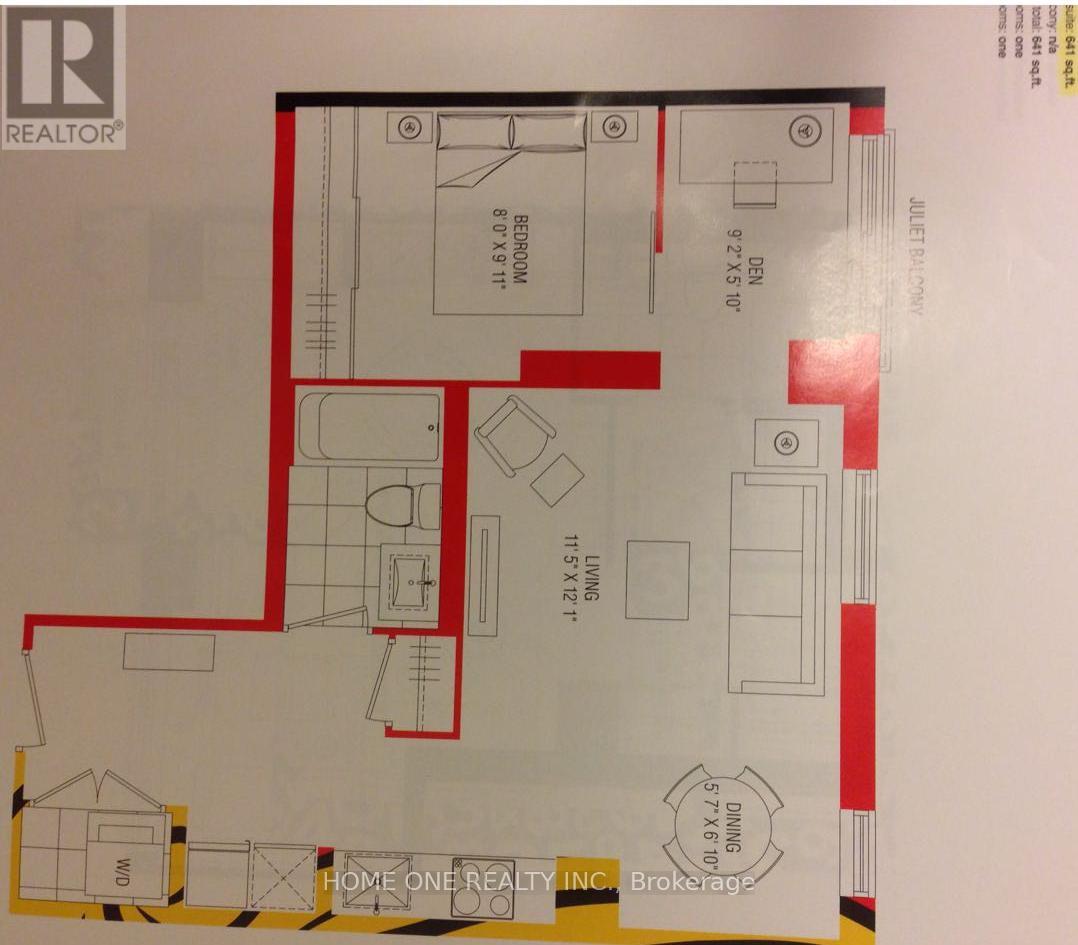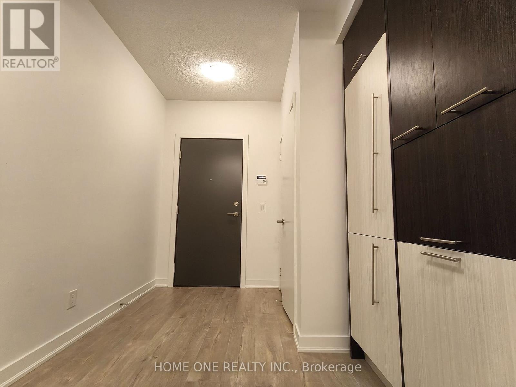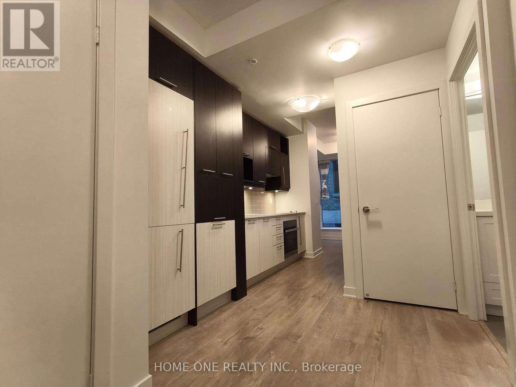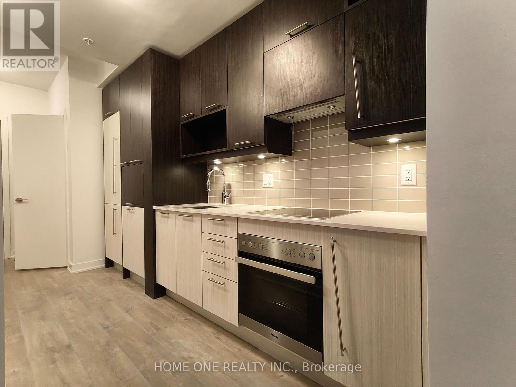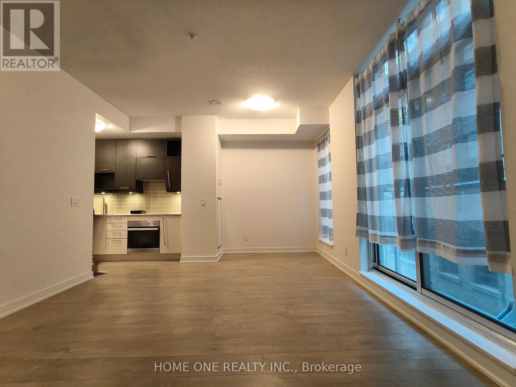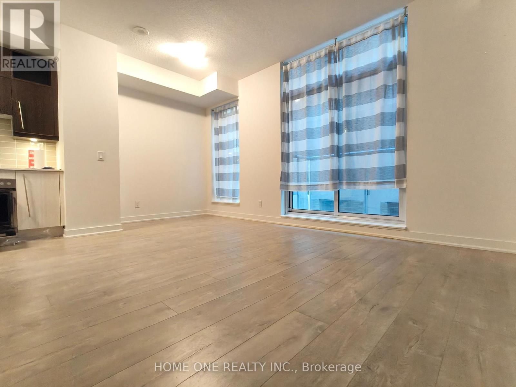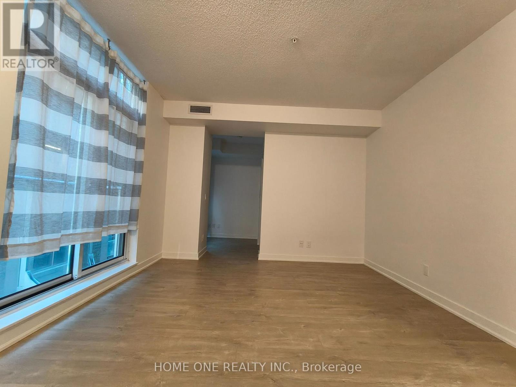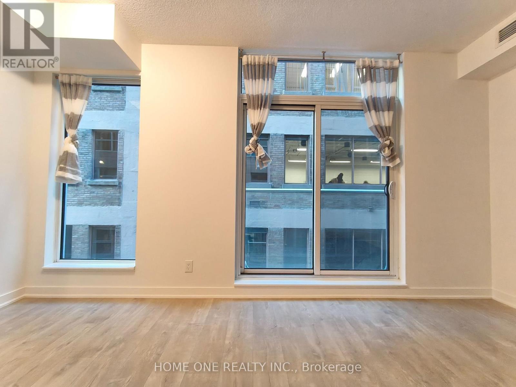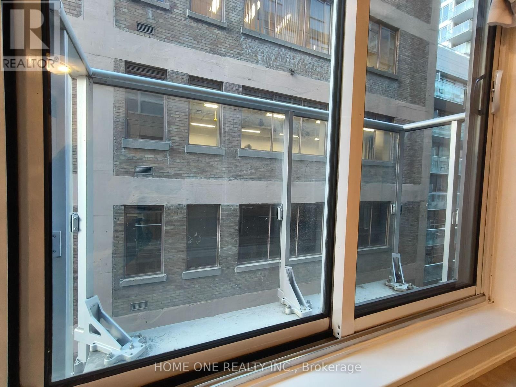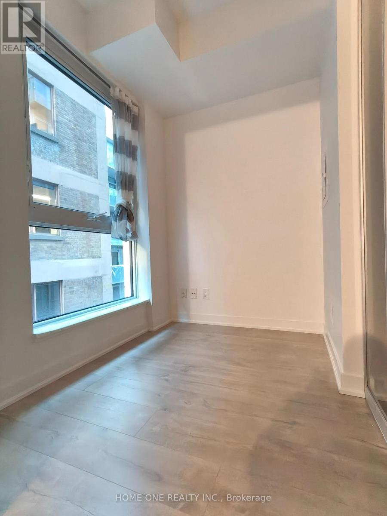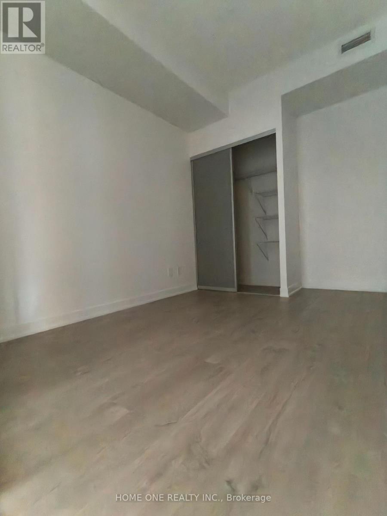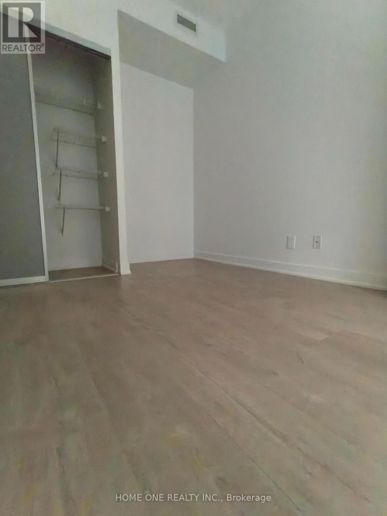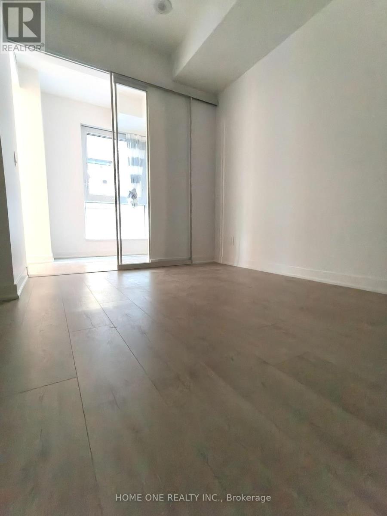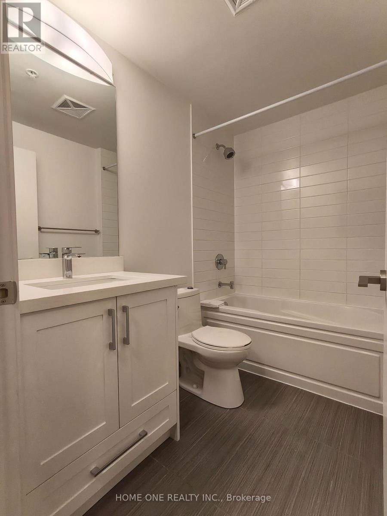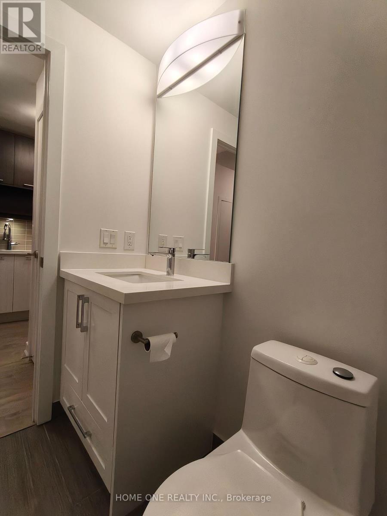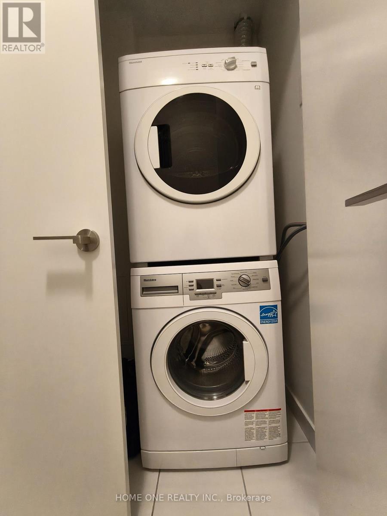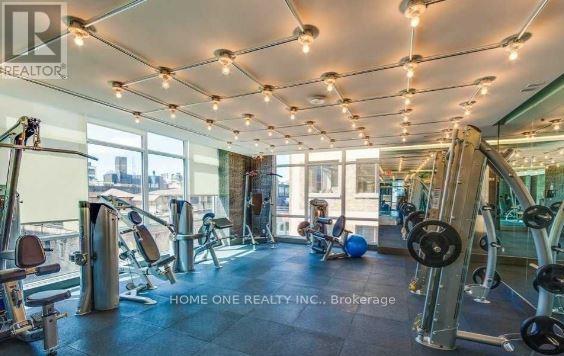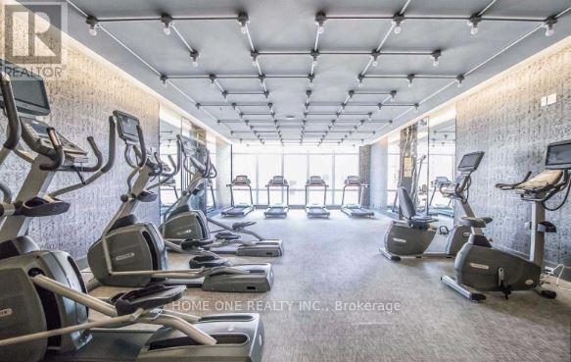526 - 30 Nelson Street Toronto, Ontario M5V 0H5
2 Bedroom
1 Bathroom
600 - 699 ft2
Central Air Conditioning
Forced Air
$2,500 Monthly
Centre of Downtown, the Heart of the Business, Financial, & Entertainment Districts. One Bedroom + One Den with 641 sq.ft. Floor to Ceiling Windows with 10 Feet Ceilings. Open Concern layout. Five starts Amenities Includes Fitness Center, Yoga, Sauna, Rooftop Garden, Bbq Area, and 24 hours Concierge. Easy Access to The Underground Path Walkway System, Subway, TTC, Uoft, OCAD, Hotels, Rogers Center, Best Restaurants & Shopping. (id:58043)
Property Details
| MLS® Number | C12510666 |
| Property Type | Single Family |
| Neigbourhood | Scarborough |
| Community Name | Waterfront Communities C1 |
| Amenities Near By | Beach, Hospital, Park, Public Transit |
| Community Features | Pets Not Allowed, Community Centre |
| Features | Balcony |
Building
| Bathroom Total | 1 |
| Bedrooms Above Ground | 1 |
| Bedrooms Below Ground | 1 |
| Bedrooms Total | 2 |
| Amenities | Security/concierge, Exercise Centre, Party Room, Sauna |
| Appliances | Dishwasher, Dryer, Range, Stove, Washer, Window Coverings, Refrigerator |
| Basement Type | None |
| Cooling Type | Central Air Conditioning |
| Exterior Finish | Concrete |
| Flooring Type | Hardwood, Tile |
| Heating Fuel | Natural Gas |
| Heating Type | Forced Air |
| Size Interior | 600 - 699 Ft2 |
| Type | Apartment |
Parking
| Underground | |
| Garage |
Land
| Acreage | No |
| Land Amenities | Beach, Hospital, Park, Public Transit |
Rooms
| Level | Type | Length | Width | Dimensions |
|---|---|---|---|---|
| Main Level | Living Room | 17.1 m | 12.1 m | 17.1 m x 12.1 m |
| Main Level | Dining Room | 17.1 m | 12.1 m | 17.1 m x 12.1 m |
| Main Level | Kitchen | 15.73 m | 4.92 m | 15.73 m x 4.92 m |
| Main Level | Primary Bedroom | 9.9 m | 8 m | 9.9 m x 8 m |
| Main Level | Den | 9.2 m | 5.83 m | 9.2 m x 5.83 m |
| Main Level | Bathroom | 9.2 m | 5.83 m | 9.2 m x 5.83 m |
Contact Us
Contact us for more information
Jack Hu
Salesperson
Home One Realty Inc.
9390 Woodbine Ave #1b65
Markham, Ontario L6C 0M5
9390 Woodbine Ave #1b65
Markham, Ontario L6C 0M5
(905) 604-6918
(905) 604-6928


