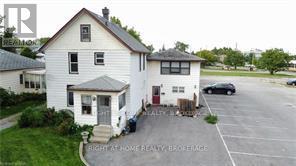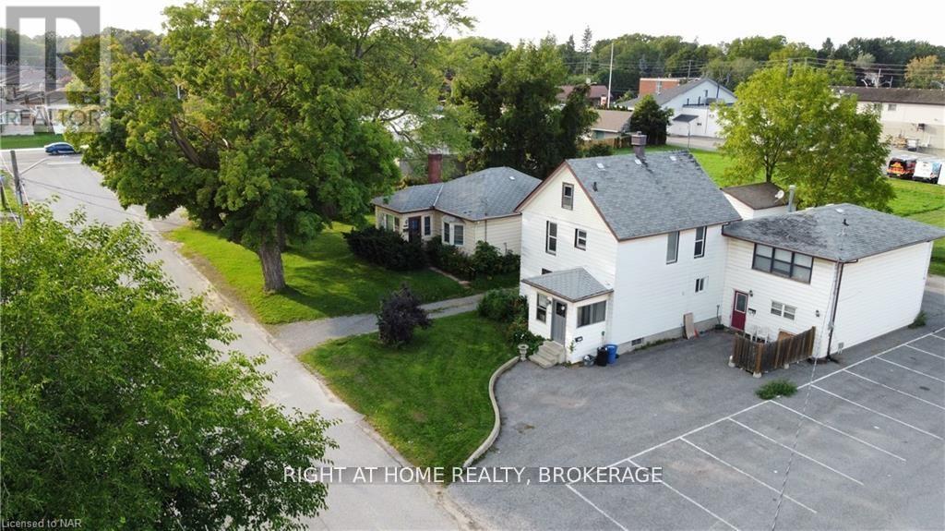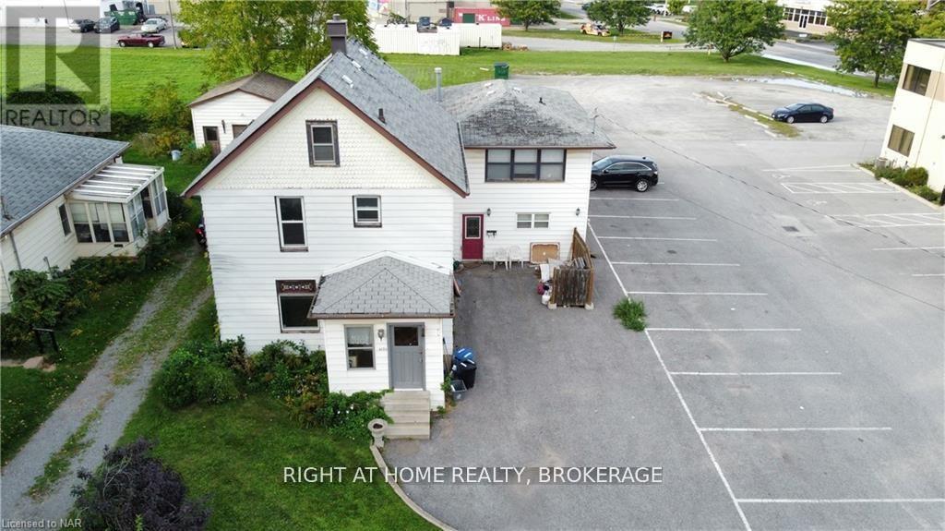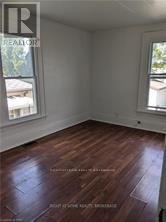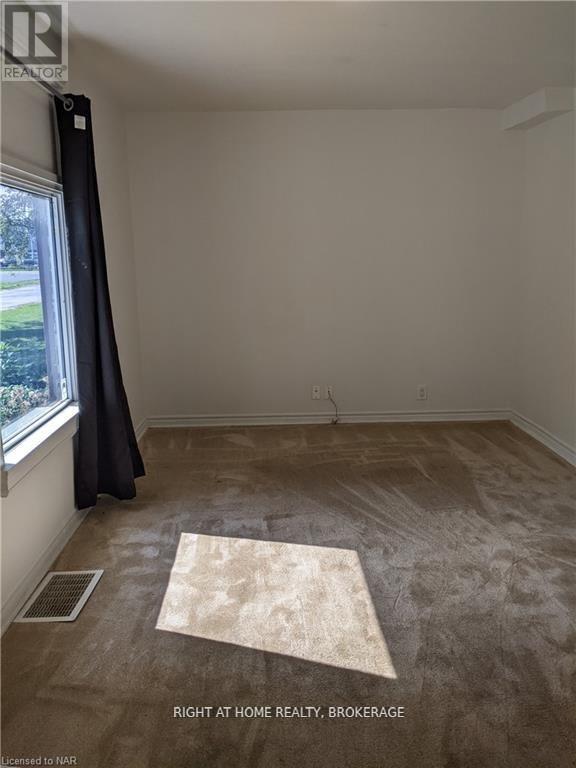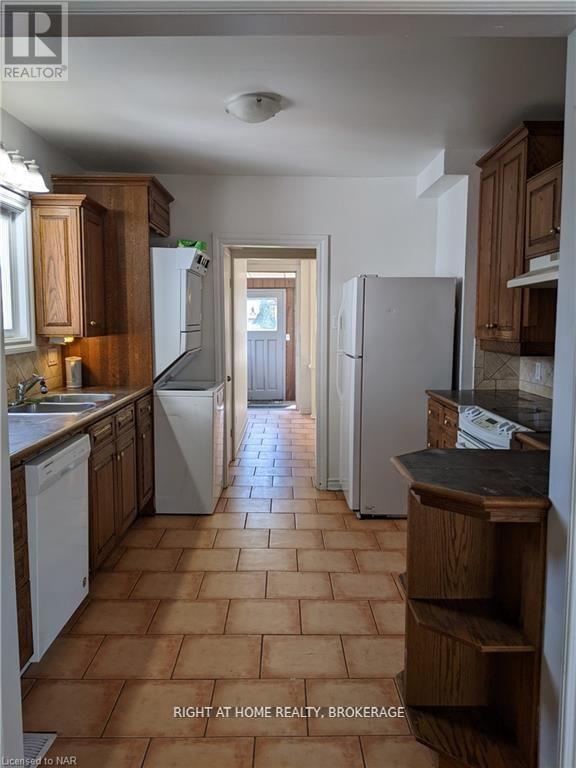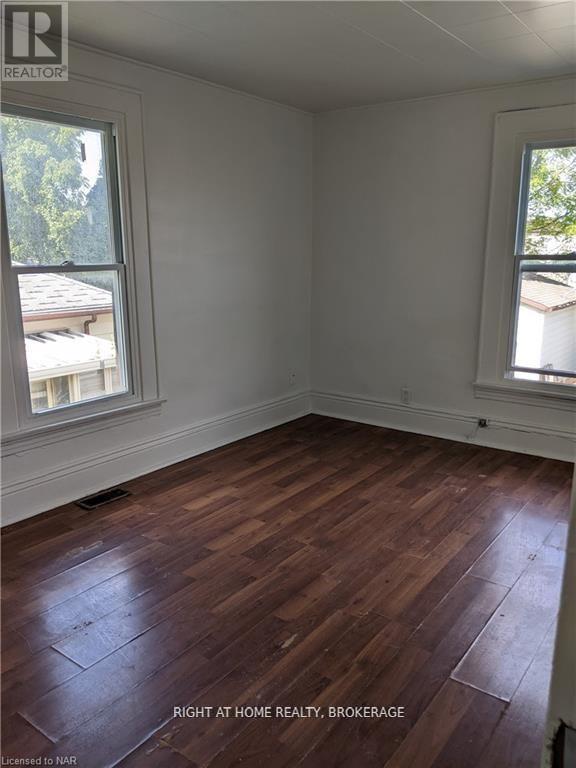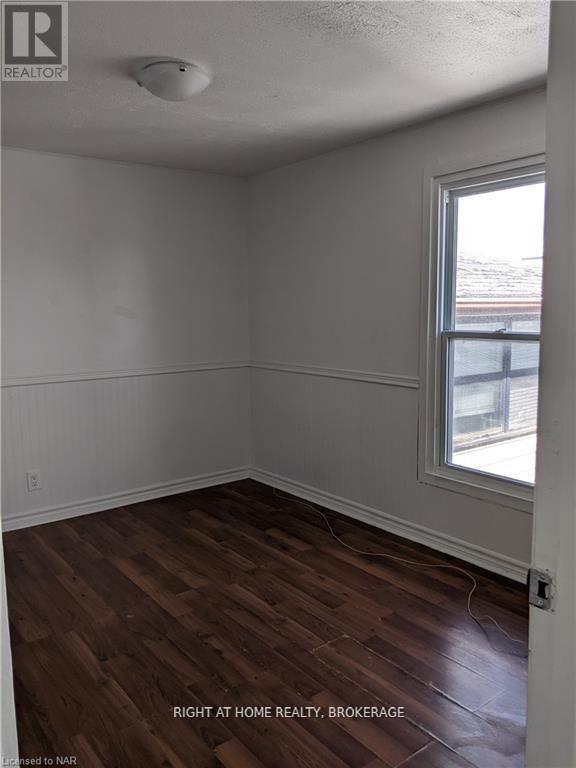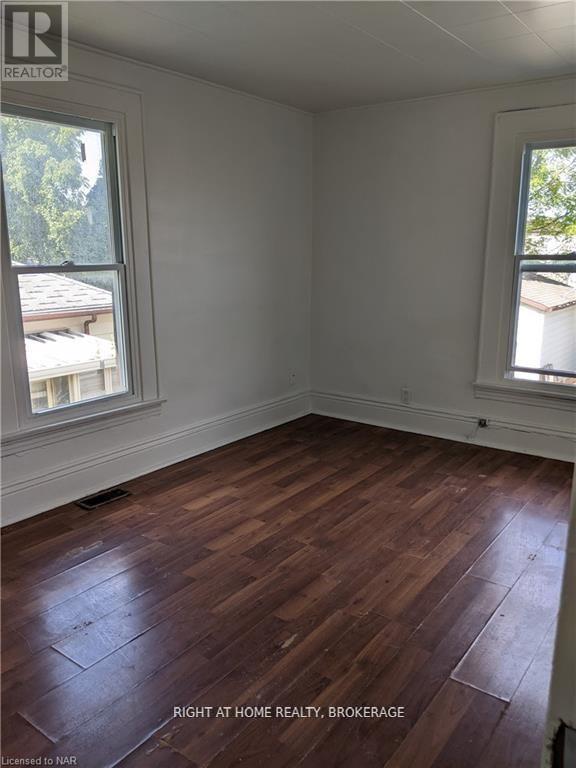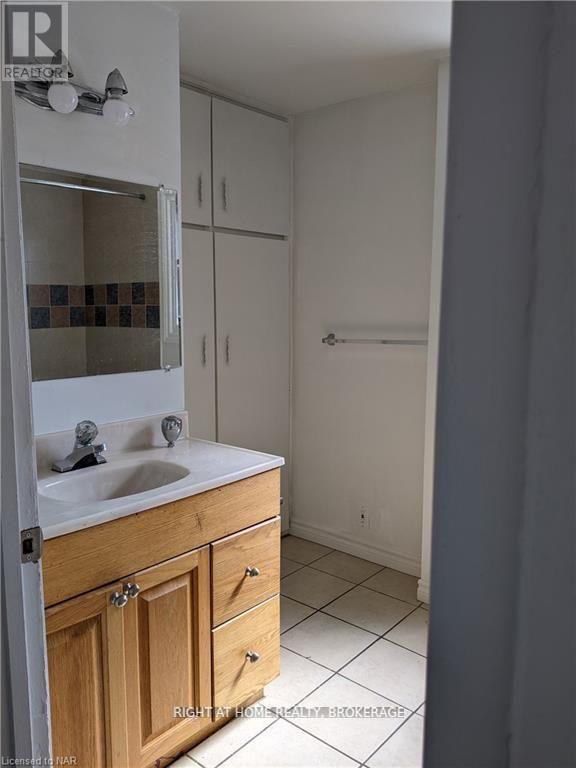A - 6153 William Street Niagara Falls, Ontario L2E 5S2
$2,650 Monthly
Lease Opportunity in Niagara Falls! Discover this fully renovated home featuring 4 spacious bedrooms and 2 full bathrooms. Enjoy the bright sunroom, a generous dining area, and a large modern kitchen complete with all appliances. With parking & utilities included, this beautifully designed home offers comfort, style, and convenience in one perfect package. Book your viewing today and experience this stunning living space for yourself! ** This is a linked property.** (id:58043)
Property Details
| MLS® Number | X12511140 |
| Property Type | Single Family |
| Community Name | 211 - Cherrywood |
| Parking Space Total | 2 |
Building
| Bathroom Total | 2 |
| Bedrooms Above Ground | 4 |
| Bedrooms Total | 4 |
| Basement Type | Partial |
| Construction Style Attachment | Detached |
| Cooling Type | Central Air Conditioning |
| Exterior Finish | Aluminum Siding |
| Foundation Type | Block |
| Heating Fuel | Natural Gas |
| Heating Type | Forced Air |
| Stories Total | 2 |
| Size Interior | 700 - 1,100 Ft2 |
| Type | House |
| Utility Water | Municipal Water |
Parking
| No Garage |
Land
| Acreage | No |
| Sewer | Sanitary Sewer |
Rooms
| Level | Type | Length | Width | Dimensions |
|---|---|---|---|---|
| Second Level | Bedroom | 11.51 m | 9.31 m | 11.51 m x 9.31 m |
| Second Level | Bedroom | 9.15 m | 13.25 m | 9.15 m x 13.25 m |
| Second Level | Bedroom | 12.23 m | 10.33 m | 12.23 m x 10.33 m |
| Second Level | Bathroom | 6.3 m | 4.2 m | 6.3 m x 4.2 m |
| Main Level | Bedroom | 9.58 m | 10.4 m | 9.58 m x 10.4 m |
| Main Level | Mud Room | 6.6 m | 12.16 m | 6.6 m x 12.16 m |
| Main Level | Living Room | 11.08 m | 9.84 m | 11.08 m x 9.84 m |
| Main Level | Kitchen | 10.23 m | 11.31 m | 10.23 m x 11.31 m |
| Main Level | Dining Room | 15.5 m | 11.84 m | 15.5 m x 11.84 m |
| Main Level | Bathroom | 6.7 m | 3.4 m | 6.7 m x 3.4 m |
Utilities
| Electricity | Installed |
Contact Us
Contact us for more information
Yaacoub Yaacoub
Salesperson
5111 New Street
Burlington, Ontario L7L 1V2
(905) 637-1700
(905) 637-1070
www.rightathomerealty.com/


