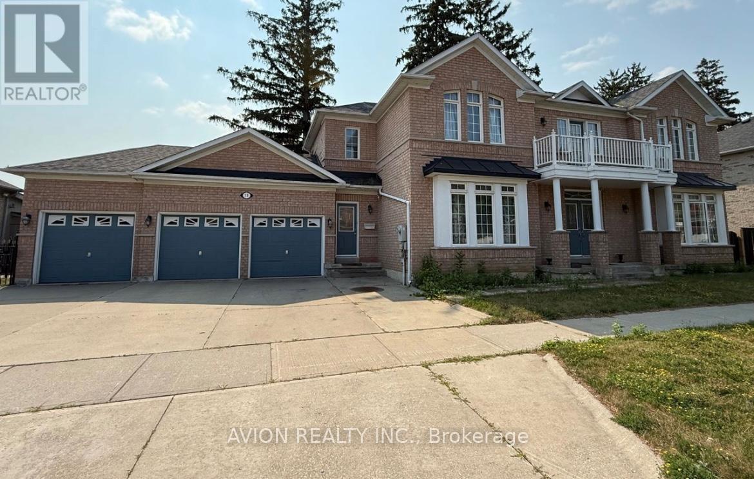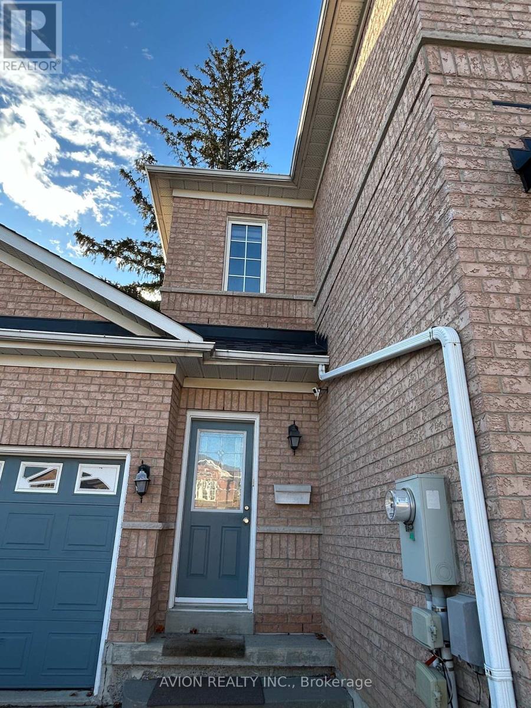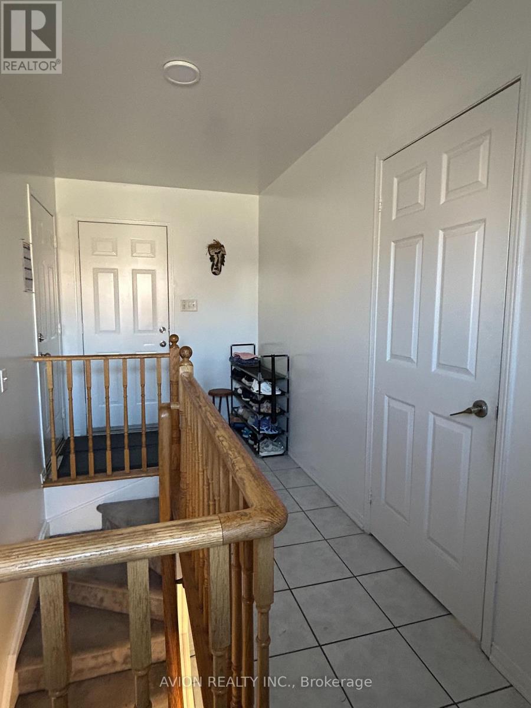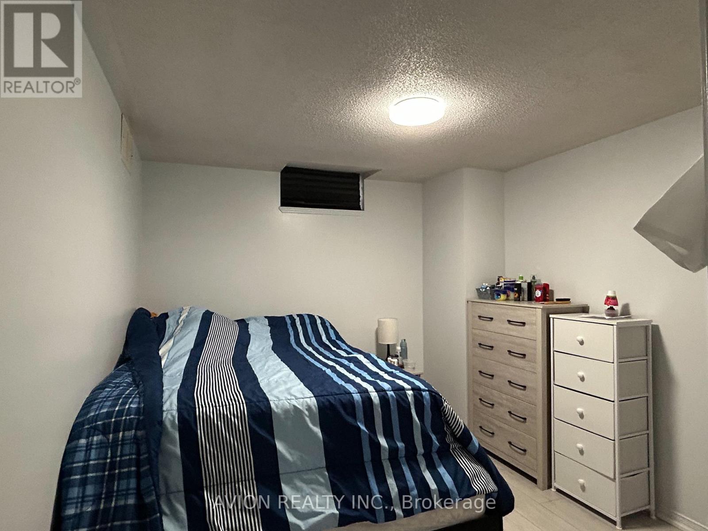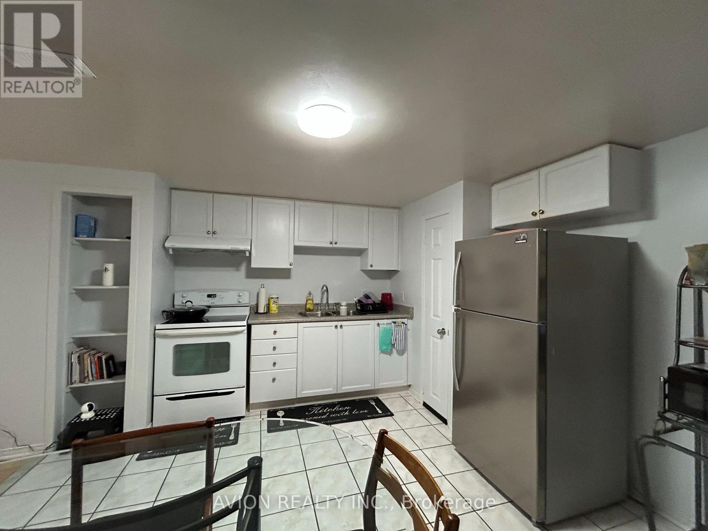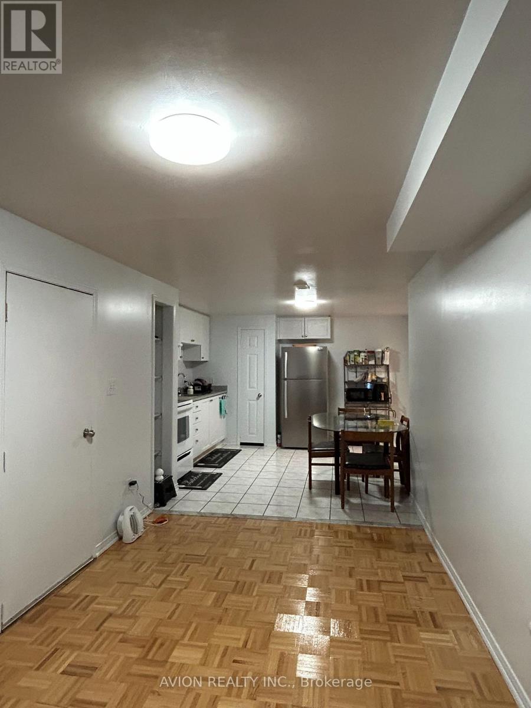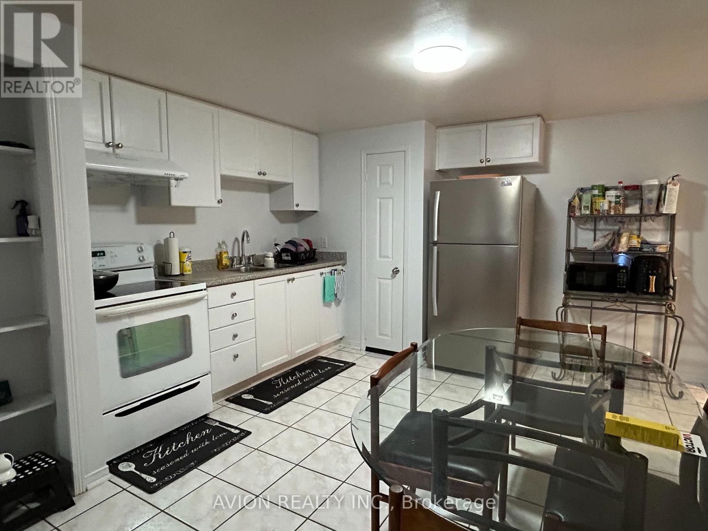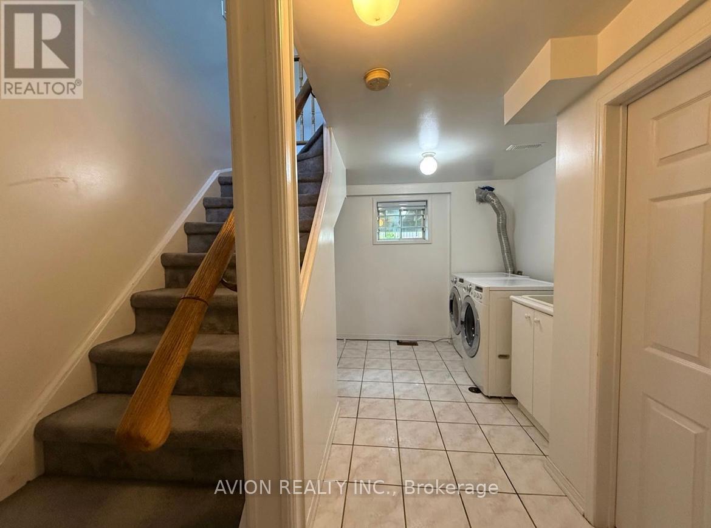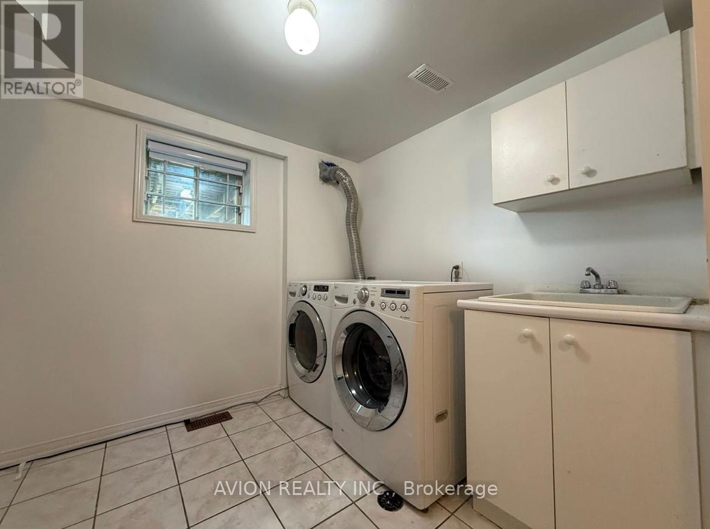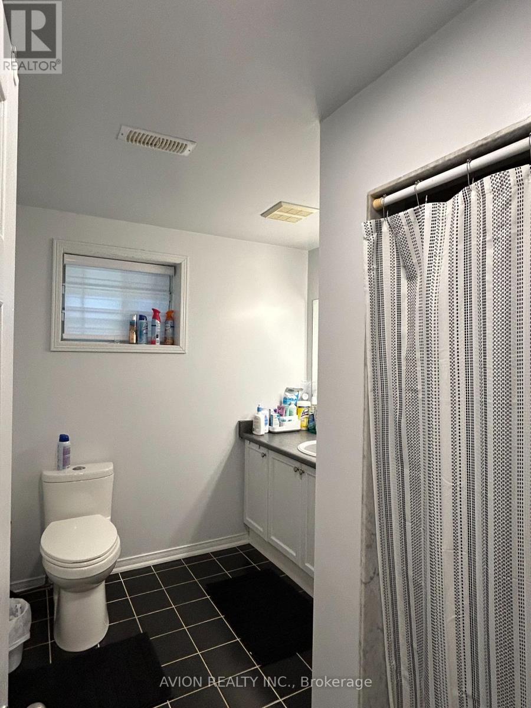Bsmt - 10 Fern Meadow Road Toronto, Ontario M1E 5J1
$1,350 Monthly
Spacious Seperate Entrance 1-Bedroom 1-Bathroom Basement Apartment, Featuring an open-concept living, dining and kitchen area. Nestled in the heart of West Hill. Enjoy a quiet, family-friendly neighbourhood with excellent accessibility and urban conveniences just steps away. Minutes to TTC, Hwy 401, parks, shopping & groceries. Close to U of T Scarborough & Centennial College Transit-friendly and walkable location. Has access to shared backyard and deck! Laundry is shared with Upper Level Landlord/Tenant. Partial Furnished. Price includes : Gas, Water, CAC and Internet .1 parking Spot on Driving Way is Extra $50.00/Month. Tenant Shares 30% cost of Hydro. (id:58043)
Property Details
| MLS® Number | E12513962 |
| Property Type | Single Family |
| Neigbourhood | Scarborough |
| Community Name | West Hill |
| Communication Type | High Speed Internet |
| Features | Carpet Free |
| Parking Space Total | 1 |
Building
| Bathroom Total | 1 |
| Bedrooms Above Ground | 1 |
| Bedrooms Total | 1 |
| Appliances | Furniture, Oven, Range, Stove, Refrigerator |
| Basement Development | Finished |
| Basement Features | Separate Entrance |
| Basement Type | N/a (finished), N/a |
| Construction Style Attachment | Detached |
| Cooling Type | Central Air Conditioning |
| Exterior Finish | Brick |
| Foundation Type | Concrete |
| Heating Fuel | Natural Gas |
| Heating Type | Forced Air |
| Stories Total | 2 |
| Size Interior | 2,500 - 3,000 Ft2 |
| Type | House |
| Utility Water | Municipal Water |
Parking
| Attached Garage | |
| No Garage |
Land
| Acreage | No |
| Sewer | Sanitary Sewer |
| Size Depth | 58 Ft ,7 In |
| Size Frontage | 99 Ft ,9 In |
| Size Irregular | 99.8 X 58.6 Ft |
| Size Total Text | 99.8 X 58.6 Ft |
Rooms
| Level | Type | Length | Width | Dimensions |
|---|
https://www.realtor.ca/real-estate/29072215/bsmt-10-fern-meadow-road-toronto-west-hill-west-hill
Contact Us
Contact us for more information
Max Zhang
Salesperson
50 Acadia Ave #130
Markham, Ontario L3R 0B3
(647) 518-5728


