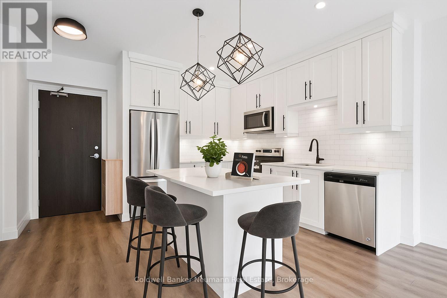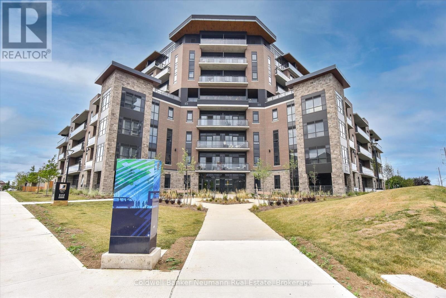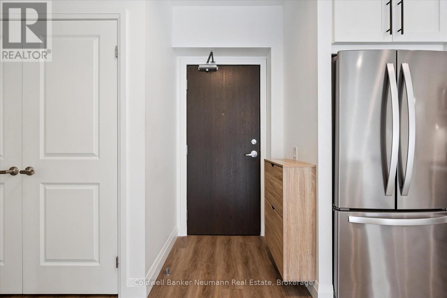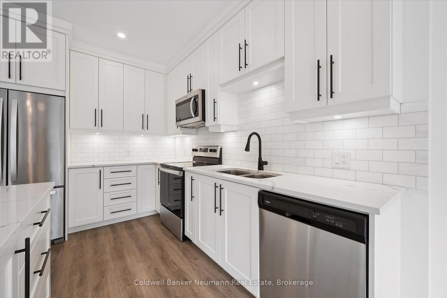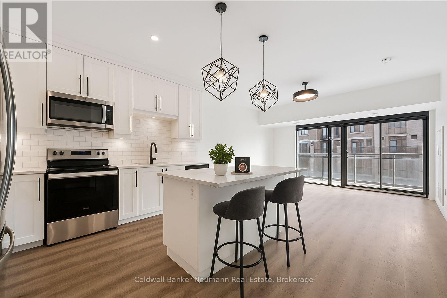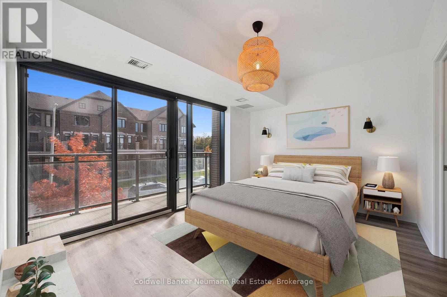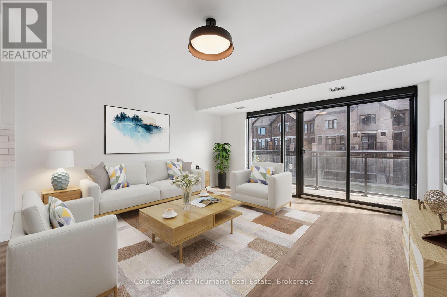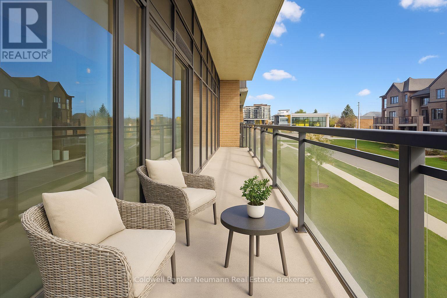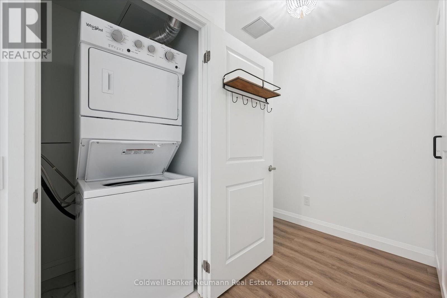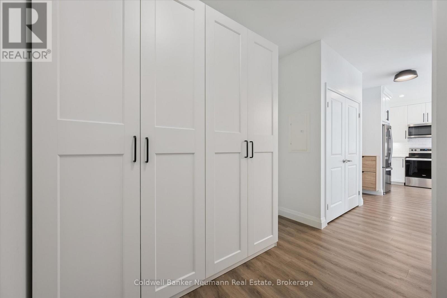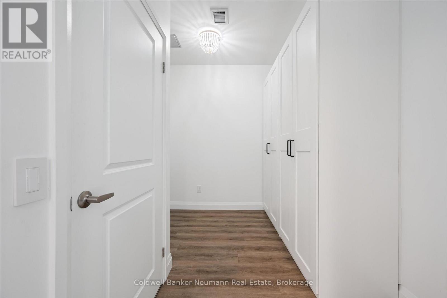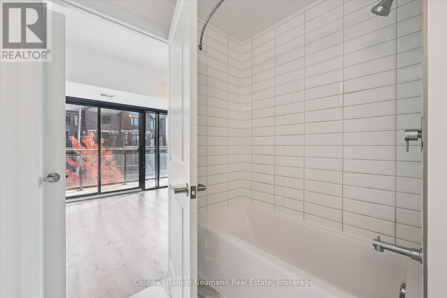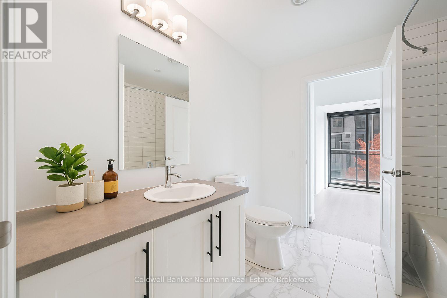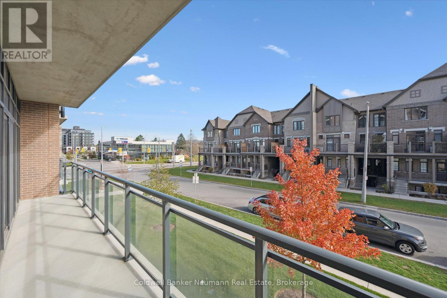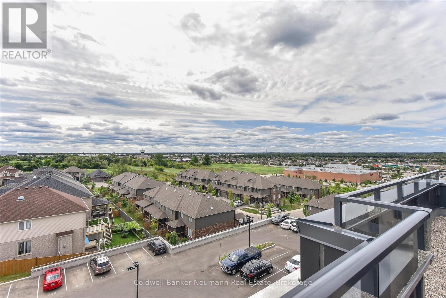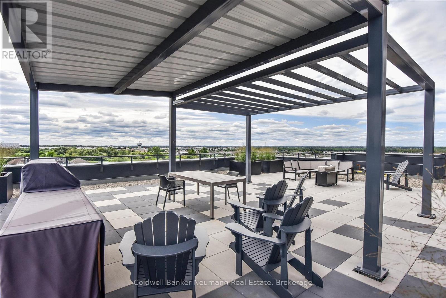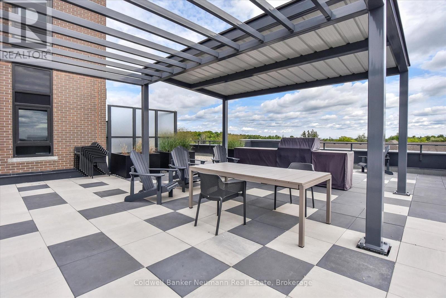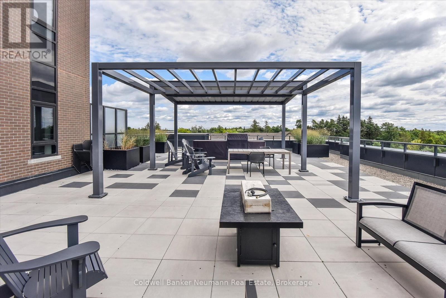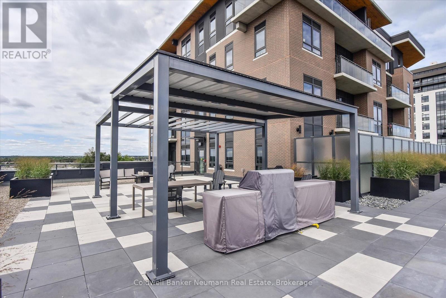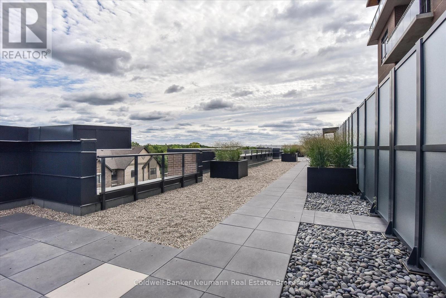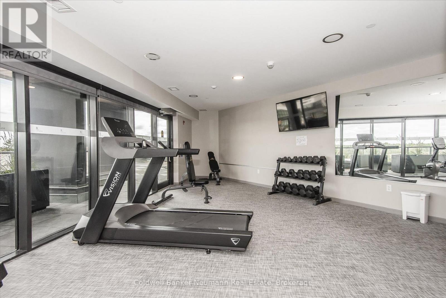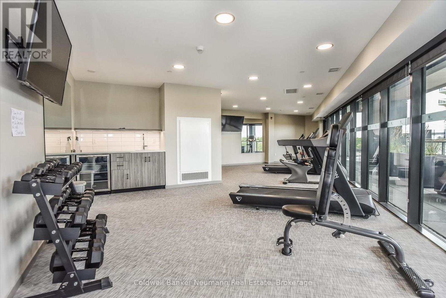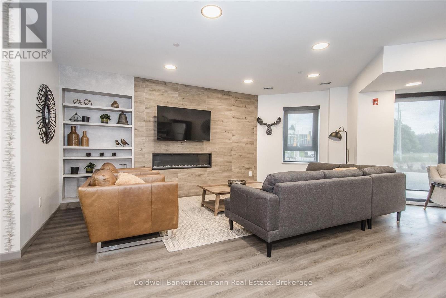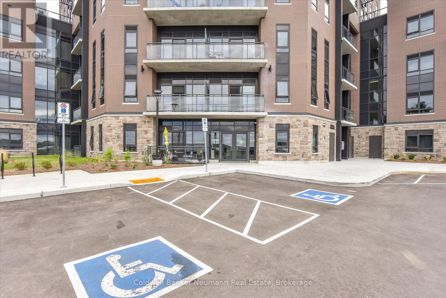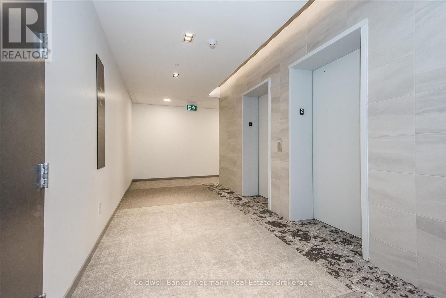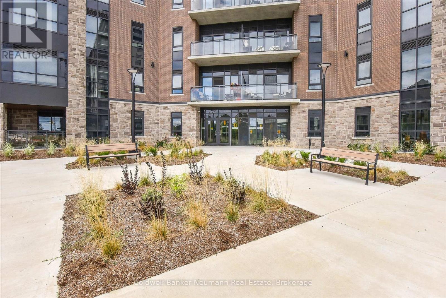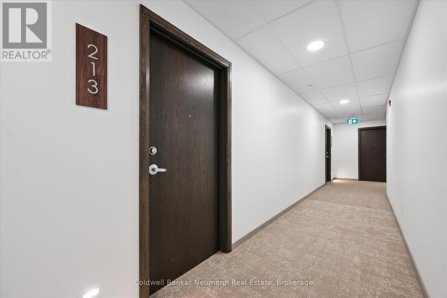213 - 332 Gosling Gardens Guelph, Ontario N1L 0P8
$2,400 Monthly
Beautiful, modern and bright unit for lease! 1 bedroom plus a den with amazing South West exposure! The upgraded kitchen is absolutely gorgeous offering an island, quartz counter tops, big pots and pan drawers! The large den area can be used for a home office or nursery, the built-in cabinetry finishes this space nicely. No shortage of space in the large bedroom. Walk out onto one of the larger balconies in the building for your morning tea or for some fresh air. Use of an oversized locker and parking space. This building has many amenities such as a party room on the main floor that can host more than 50 people, a gym, an outdoor terrace that wraps around the building and features a sitting and BBQ area, a pet washing station. Restaurants, shopping, groceries, banks, are all a short distance away. Seven Minutes to the 401. (id:58043)
Property Details
| MLS® Number | X12513908 |
| Property Type | Single Family |
| Community Name | Clairfields/Hanlon Business Park |
| Community Features | Pets Allowed With Restrictions |
| Features | Balcony, Carpet Free |
| Parking Space Total | 1 |
| View Type | City View |
Building
| Bathroom Total | 1 |
| Bedrooms Above Ground | 1 |
| Bedrooms Below Ground | 1 |
| Bedrooms Total | 2 |
| Age | 6 To 10 Years |
| Amenities | Storage - Locker |
| Appliances | Dishwasher, Dryer, Stove, Washer, Refrigerator |
| Basement Type | None |
| Cooling Type | Central Air Conditioning |
| Exterior Finish | Brick |
| Heating Fuel | Electric |
| Heating Type | Heat Pump, Not Known |
| Size Interior | 800 - 899 Ft2 |
| Type | Apartment |
Parking
| No Garage |
Land
| Acreage | No |
Rooms
| Level | Type | Length | Width | Dimensions |
|---|---|---|---|---|
| Main Level | Living Room | 4.19 m | 4.27 m | 4.19 m x 4.27 m |
| Main Level | Kitchen | 4.19 m | 3.58 m | 4.19 m x 3.58 m |
| Main Level | Primary Bedroom | 4.65 m | 3.17 m | 4.65 m x 3.17 m |
| Main Level | Den | 2.97 m | 2.92 m | 2.97 m x 2.92 m |
Contact Us
Contact us for more information

Jackie Curtis
Broker
jackiecurtis.ca/
www.facebook.com/JackieCurtisRealEstate/
twitter.com/Jaquiey
www.linkedin.com/in/jackie-curtis-88623b29/
www.instagram.com/realestate_jackie.curtis?igsh=MWcwMnQzaWpycHJ1aQ%3D%3D&utm_source=qr
824 Gordon Street
Guelph, Ontario N1G 1Y7
(519) 821-3600
(519) 821-3660
www.cbn.on.ca/


