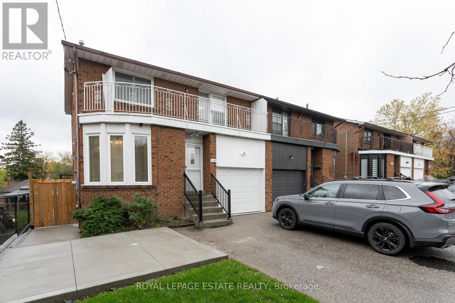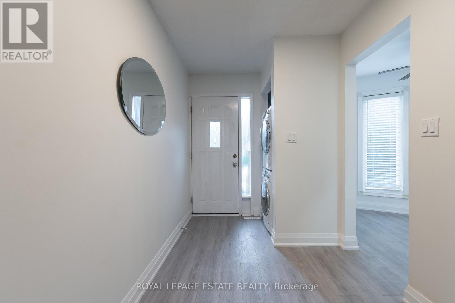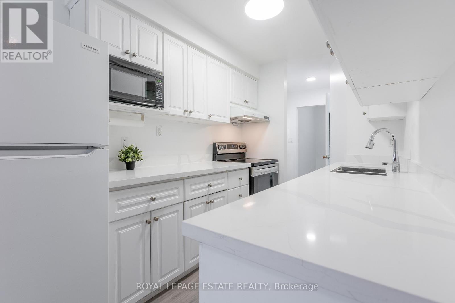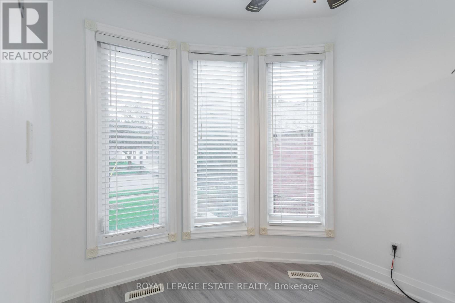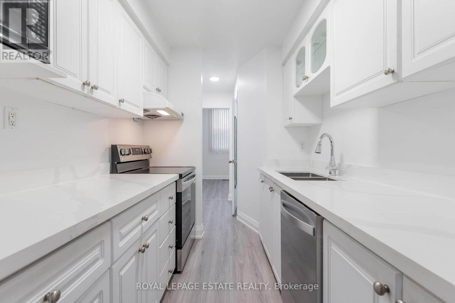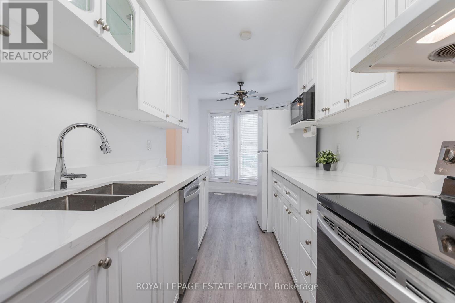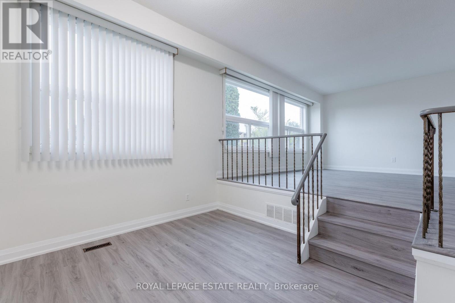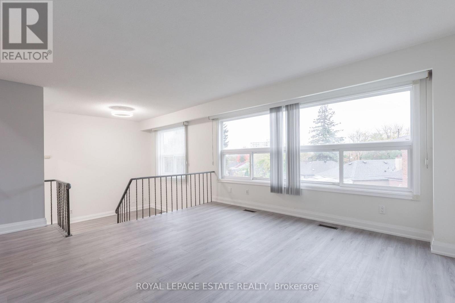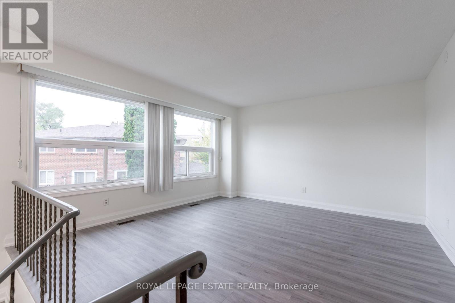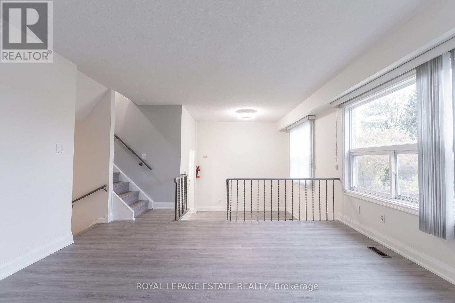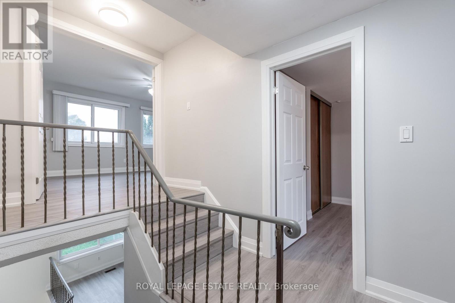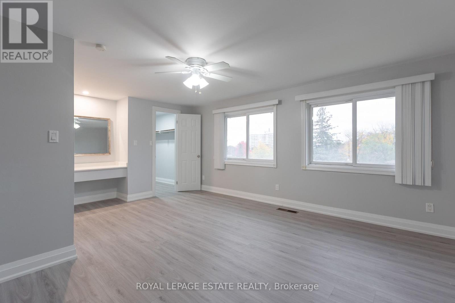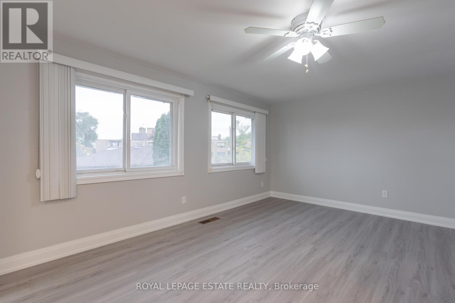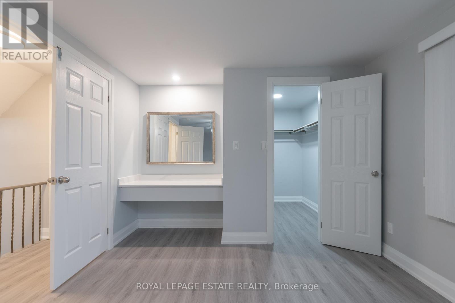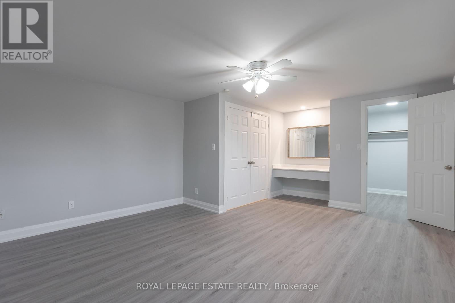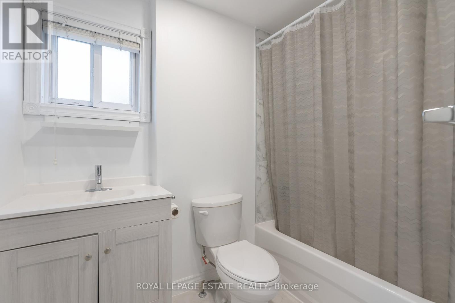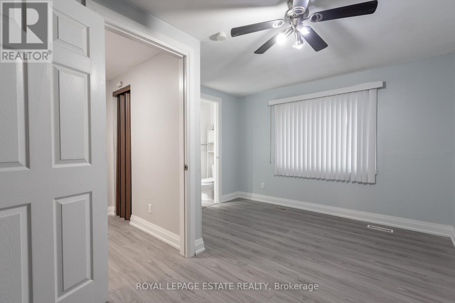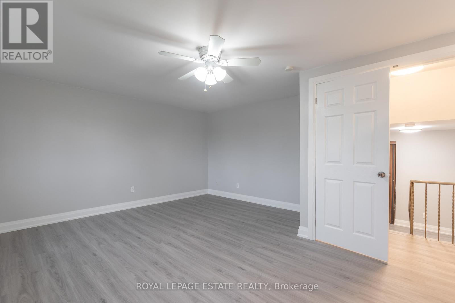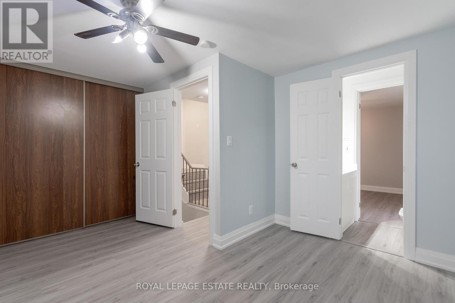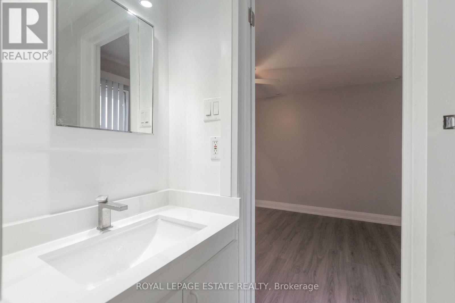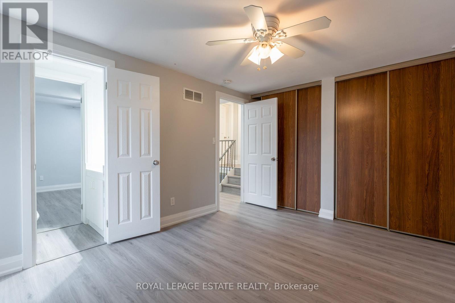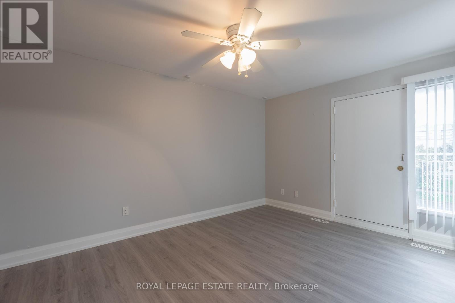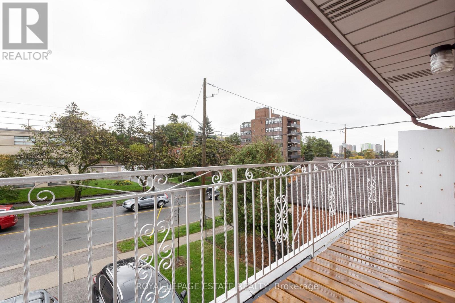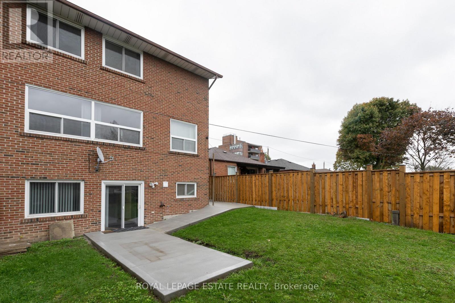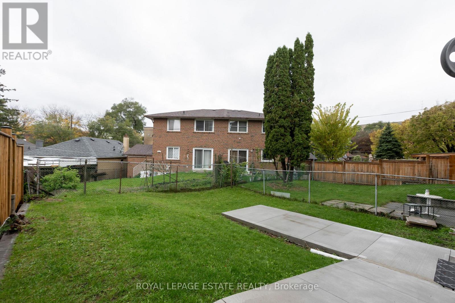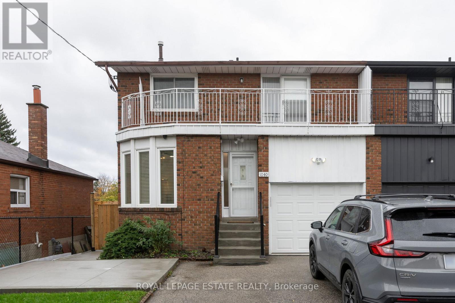(Upper)1040 Victoria Park Avenue Toronto, Ontario M4B 2K1
$3,350 Monthly
The search for the perfect family home stops here! This spacious, updated 2-Storey home is large and versatile offering 3 bedrooms and an abundance of living space across two levels. The main floor features an enormous living room, separate dining area, 2pc bath and a bright, functional kitchen ideal for family living and entertaining. Upstairs, you'll find three generously sized bedrooms with ample closet space and 2 bathrooms. You have to see this huge primary suite to believe it; including a built in vanity and walk-in closet. Generous green spaces and the perfect shared backyard for playing, entertaining and relaxing. A fantastic opportunity to own a truly spacious, move-in ready home with room for everyone to suit all of your needs! Includes Parking & Wireless High Speed Internet. (id:58043)
Property Details
| MLS® Number | E12515212 |
| Property Type | Single Family |
| Neigbourhood | Upper Riverdale |
| Community Name | O'Connor-Parkview |
| Communication Type | High Speed Internet |
| Features | Carpet Free |
| Parking Space Total | 1 |
Building
| Bathroom Total | 3 |
| Bedrooms Above Ground | 3 |
| Bedrooms Total | 3 |
| Basement Type | None |
| Construction Style Attachment | Semi-detached |
| Cooling Type | Central Air Conditioning |
| Exterior Finish | Brick |
| Flooring Type | Laminate |
| Foundation Type | Unknown |
| Half Bath Total | 2 |
| Heating Fuel | Natural Gas |
| Heating Type | Forced Air |
| Stories Total | 2 |
| Size Interior | 1,500 - 2,000 Ft2 |
| Type | House |
| Utility Water | Municipal Water |
Parking
| Attached Garage | |
| Garage |
Land
| Acreage | No |
| Sewer | Sanitary Sewer |
| Size Depth | 90 Ft |
| Size Frontage | 31 Ft ,10 In |
| Size Irregular | 31.9 X 90 Ft |
| Size Total Text | 31.9 X 90 Ft |
Rooms
| Level | Type | Length | Width | Dimensions |
|---|---|---|---|---|
| Second Level | Primary Bedroom | 17 m | 14 m | 17 m x 14 m |
| Second Level | Bedroom 2 | 13.5 m | 10 m | 13.5 m x 10 m |
| Second Level | Bedroom 3 | 11 m | 13 m | 11 m x 13 m |
| Main Level | Foyer | 11 m | 6.5 m | 11 m x 6.5 m |
| Main Level | Kitchen | 16 m | 6.5 m | 16 m x 6.5 m |
| Ground Level | Living Room | 14 m | 13 m | 14 m x 13 m |
| Ground Level | Dining Room | 11 m | 11 m | 11 m x 11 m |
Contact Us
Contact us for more information

Heather Allin
Salesperson
(416) 836-9838
www.lthome.ca/
www.facebook.com/HeatherAllinRealtor
1052 Kingston Road
Toronto, Ontario M4E 1T4
(416) 690-2181
(416) 690-3587
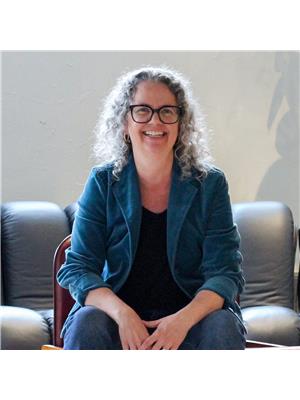
Lynn Kizik
Salesperson
www.lthome.ca/
www.facebook.com/LTHome.ca
1052 Kingston Road
Toronto, Ontario M4E 1T4
(416) 690-2181
(416) 690-3587
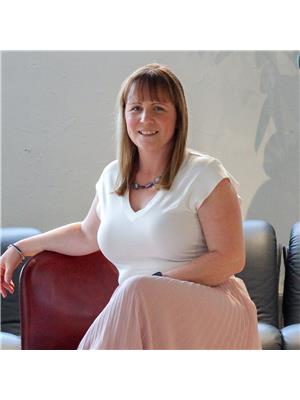
Lainey Kathleen Bonsell
Broker
www.lthome.ca/
www.facebook.com/LTHome.ca
twitter.com/LTHOME_ca
www.linkedin.com/pub/lainey-bonsell/3a/a14/184
1052 Kingston Road
Toronto, Ontario M4E 1T4
(416) 690-2181
(416) 690-3587
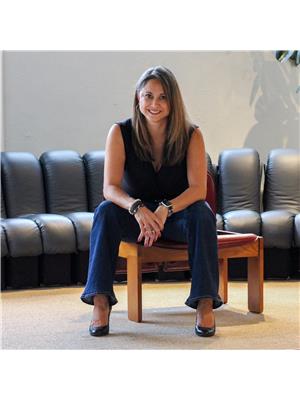
Teresita Link
Broker
(416) 400-6211
www.lthome.ca/
www.facebook.com/LTHome.ca/
twitter.com/LTHOME_ca
ca.linkedin.com/in/teresitahomes/
1052 Kingston Road
Toronto, Ontario M4E 1T4
(416) 690-2181
(416) 690-3587


