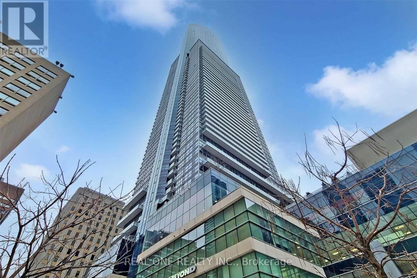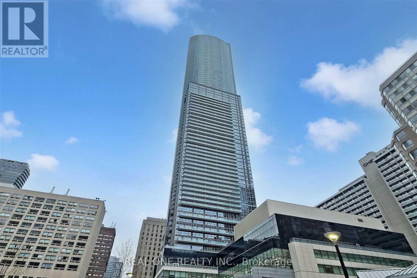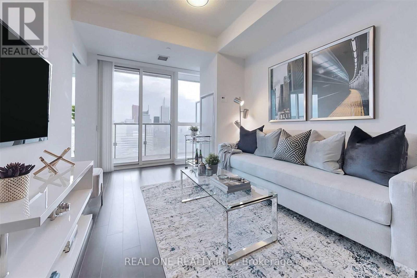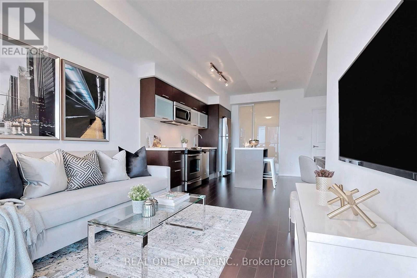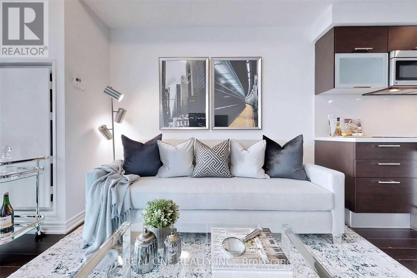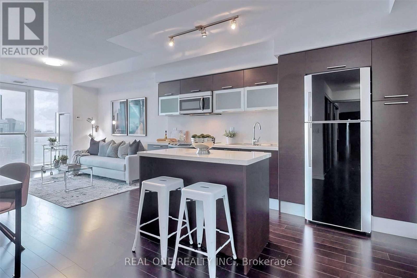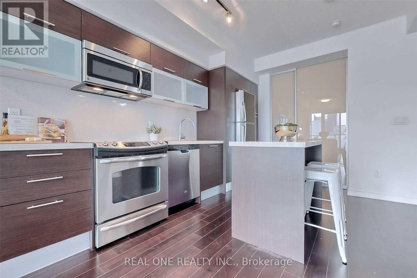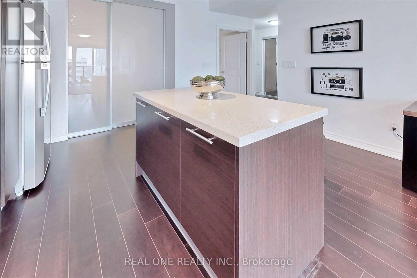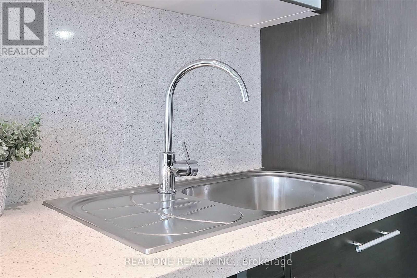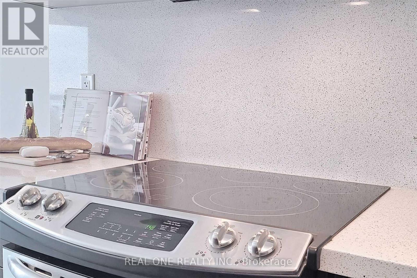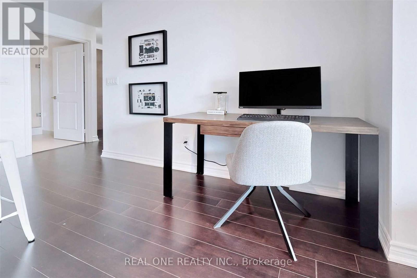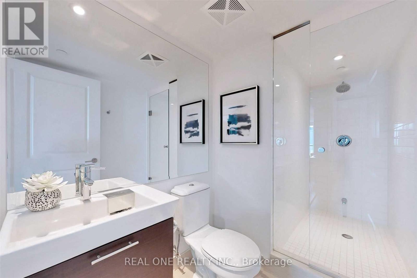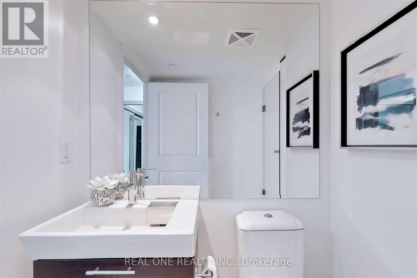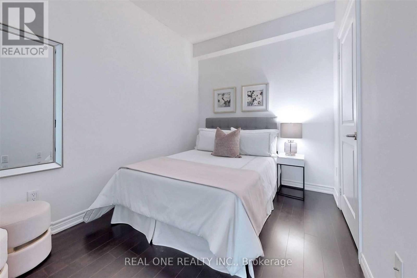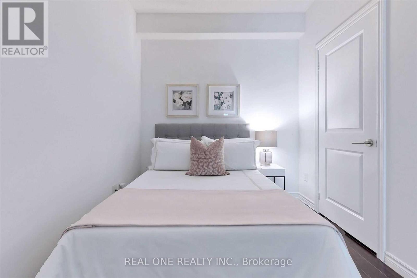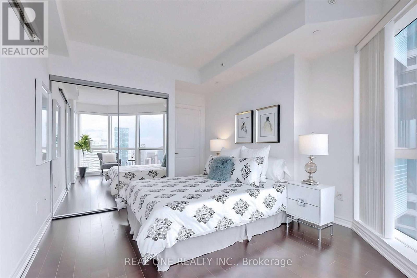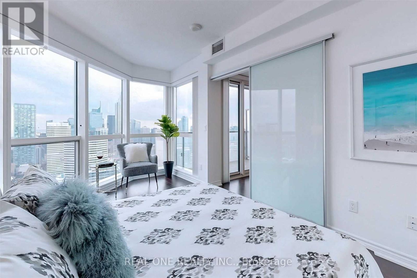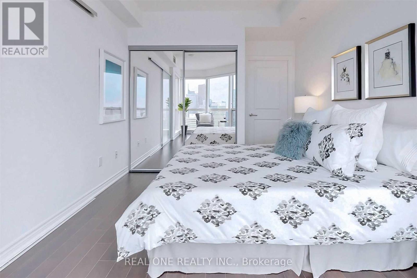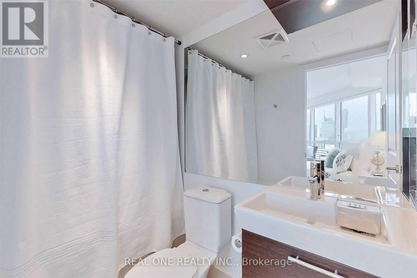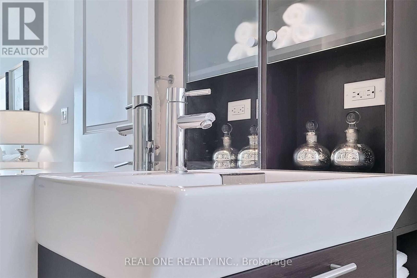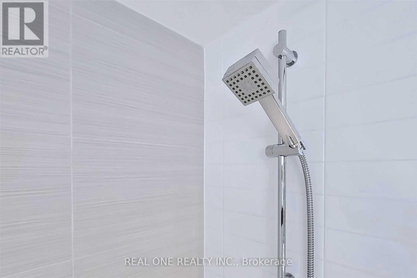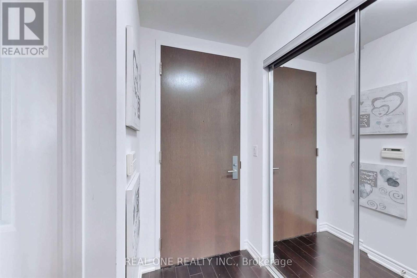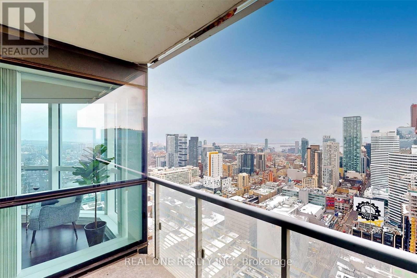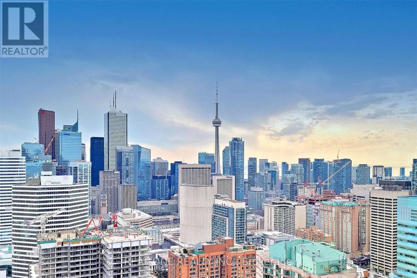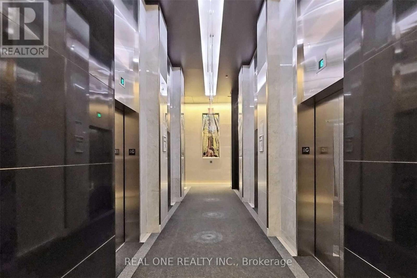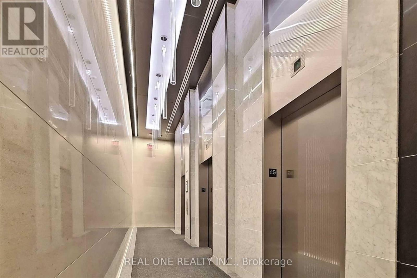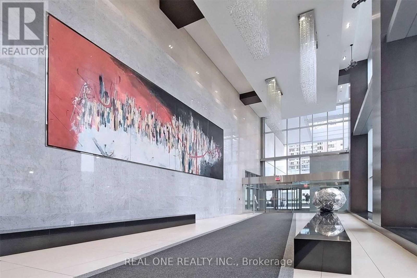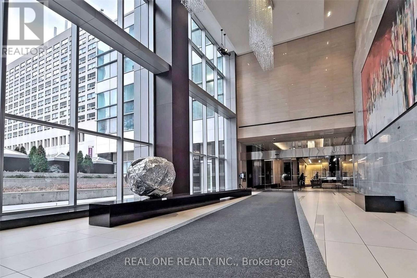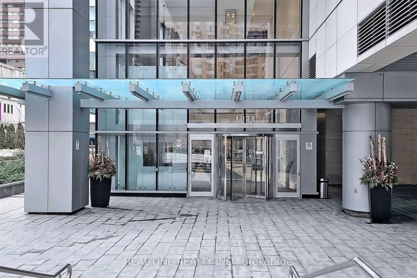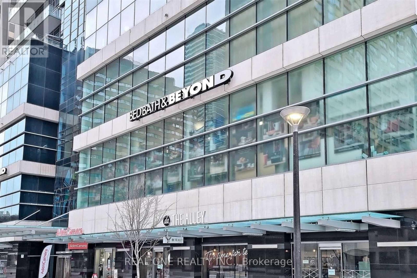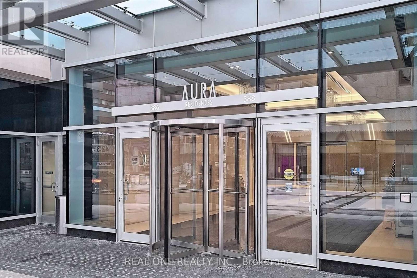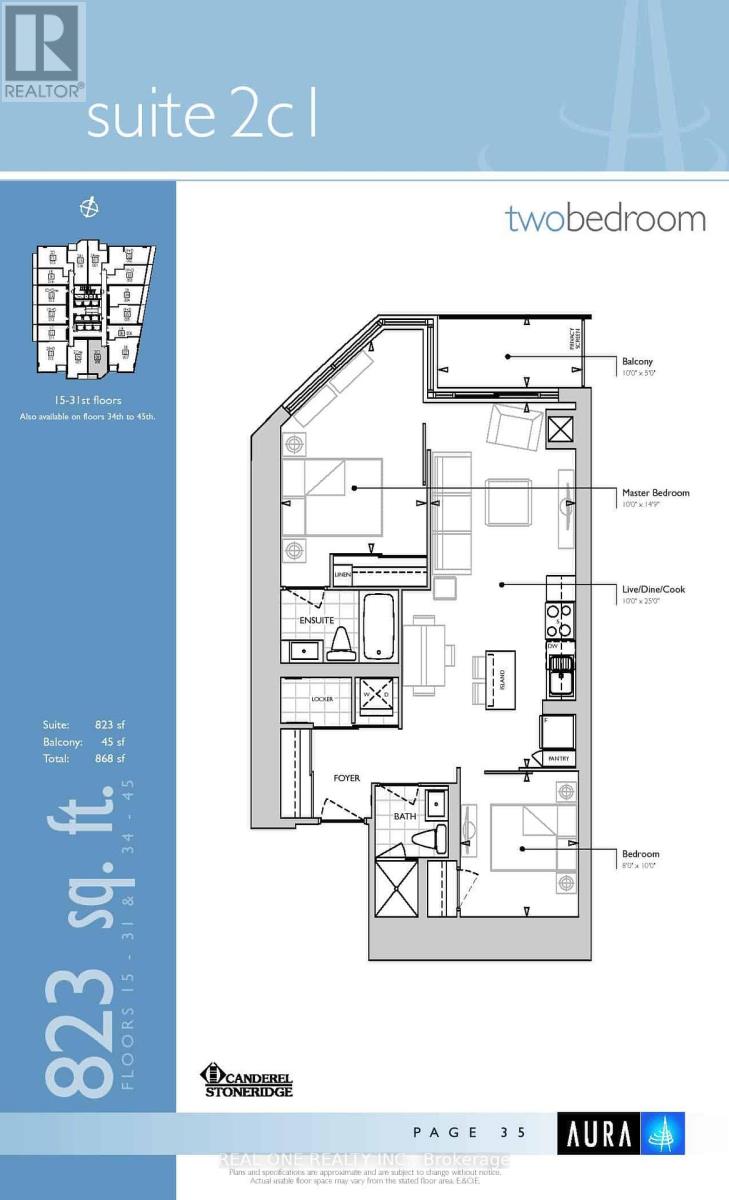4208 - 386 Yonge Street Toronto, Ontario M5B 0A5
$3,480 Monthly
This spacious unit ( approximately 823sf + balcony ) features 2 bedrooms, 2 bathrooms, 1 parking space, and 1 locker. Located in the prime downtown core at Aura at College Park, it offers a stunning unobstructed south-facing view of downtown Toronto. Situated on a high floor with a 9' ceiling, it provides direct access to the subway and indoor shopping malls at College Park. Conveniently close to U of T, MTU, the Financial District, hospitals, and just a short distance from Eaton Centre, shops, restaurants, and a skating rink. (id:58043)
Property Details
| MLS® Number | C12515128 |
| Property Type | Single Family |
| Neigbourhood | Willowdale West |
| Community Name | Bay Street Corridor |
| Amenities Near By | Hospital, Public Transit, Schools |
| Community Features | Pets Allowed With Restrictions |
| Features | Elevator, Balcony, In Suite Laundry |
| Parking Space Total | 1 |
| View Type | View |
Building
| Bathroom Total | 2 |
| Bedrooms Above Ground | 2 |
| Bedrooms Total | 2 |
| Age | 11 To 15 Years |
| Amenities | Security/concierge, Exercise Centre, Party Room, Storage - Locker |
| Appliances | Garage Door Opener Remote(s) |
| Basement Type | None |
| Cooling Type | Central Air Conditioning |
| Exterior Finish | Concrete |
| Flooring Type | Hardwood |
| Heating Fuel | Natural Gas |
| Heating Type | Forced Air |
| Size Interior | 800 - 899 Ft2 |
| Type | Apartment |
Parking
| Underground | |
| Garage |
Land
| Acreage | No |
| Land Amenities | Hospital, Public Transit, Schools |
Rooms
| Level | Type | Length | Width | Dimensions |
|---|---|---|---|---|
| Flat | Living Room | 3.05 m | 7.62 m | 3.05 m x 7.62 m |
| Flat | Dining Room | 3.05 m | 7.62 m | 3.05 m x 7.62 m |
| Flat | Kitchen | 3.05 m | 7.62 m | 3.05 m x 7.62 m |
| Flat | Primary Bedroom | 3.05 m | 4.49 m | 3.05 m x 4.49 m |
| Flat | Bedroom 2 | 3.05 m | 2.44 m | 3.05 m x 2.44 m |
Contact Us
Contact us for more information
Eric Qiu
Broker
15 Wertheim Court Unit 302
Richmond Hill, Ontario L4B 3H7
(905) 597-8511
(905) 597-8519


