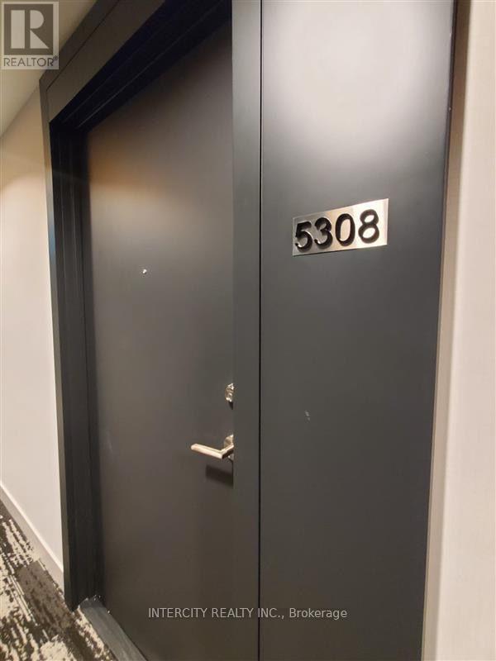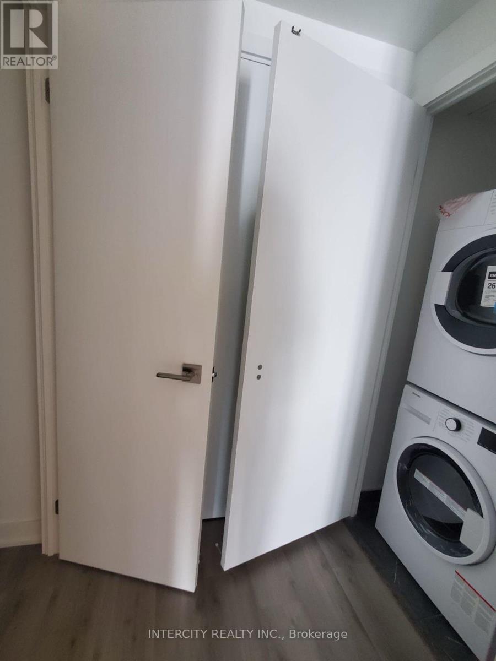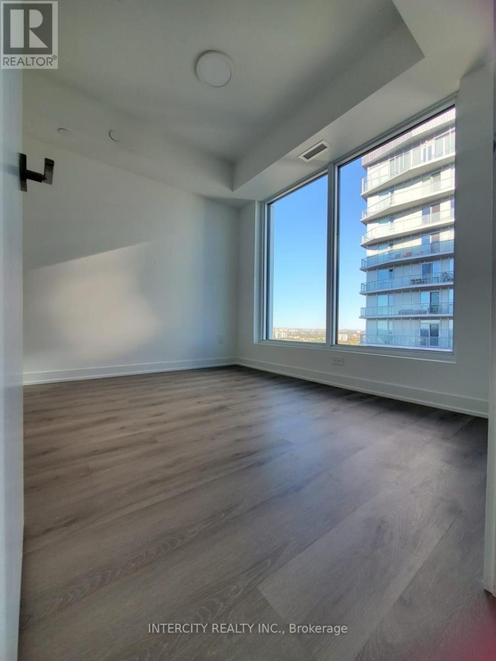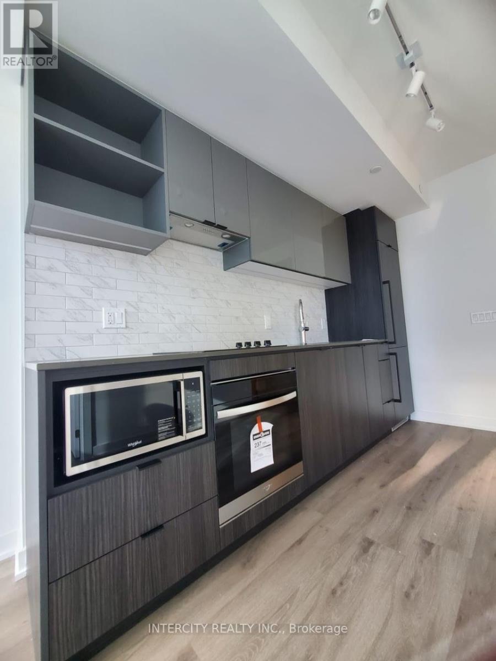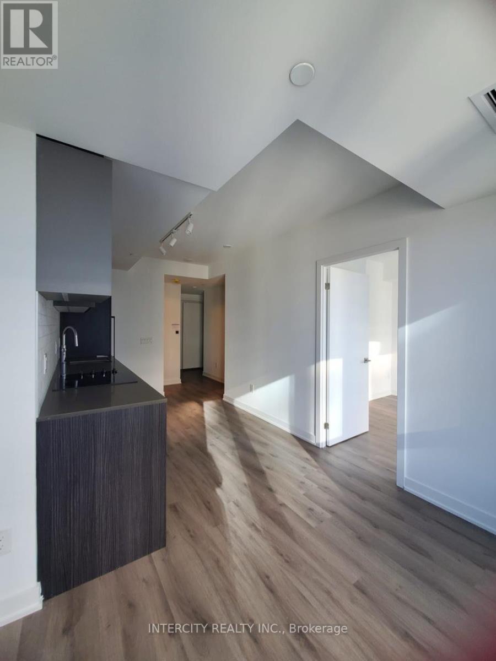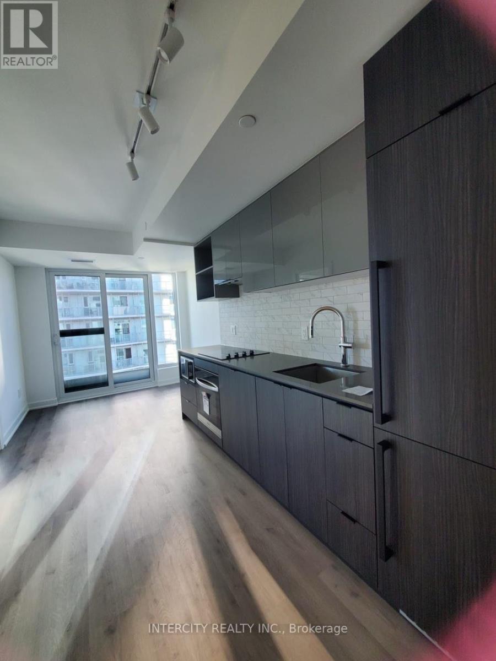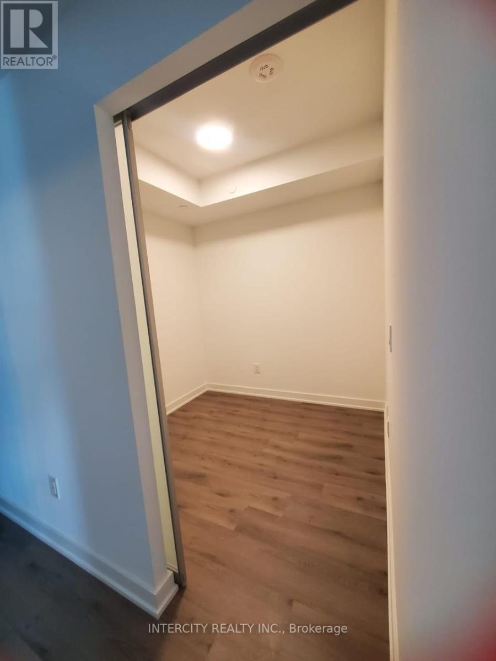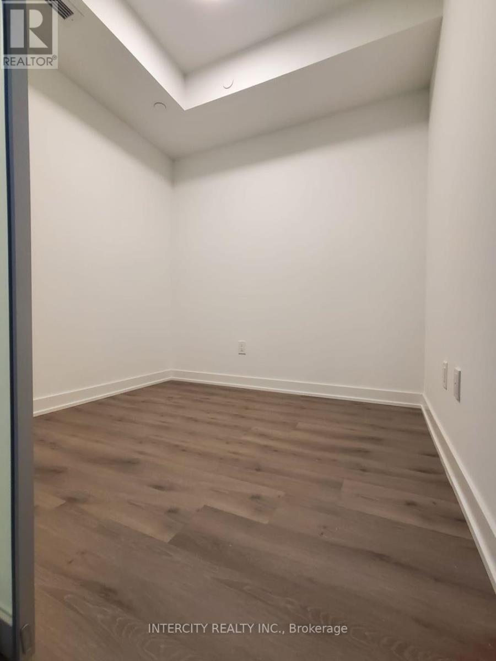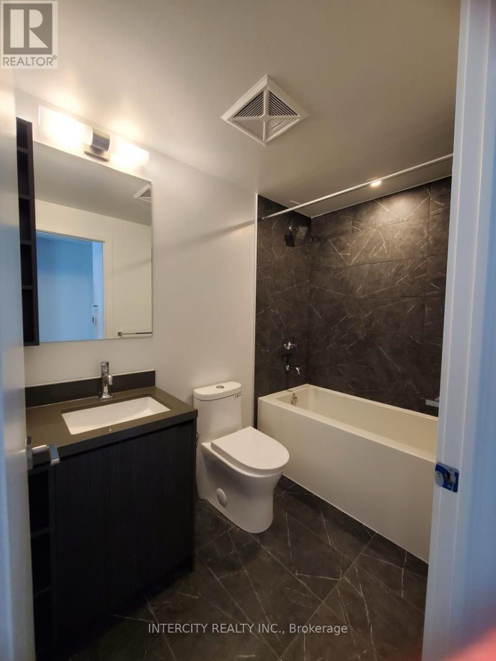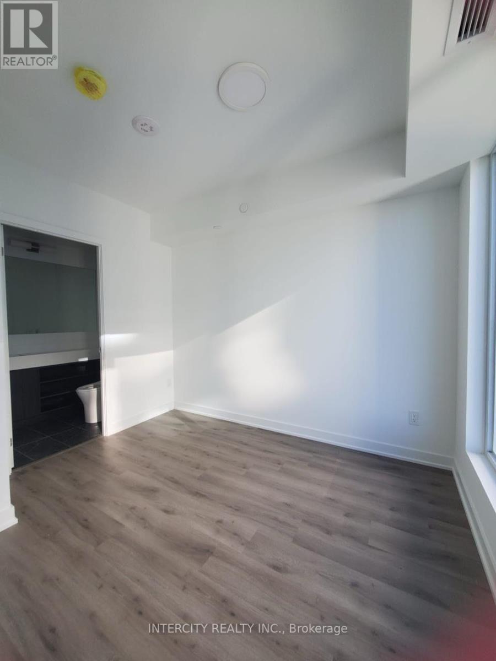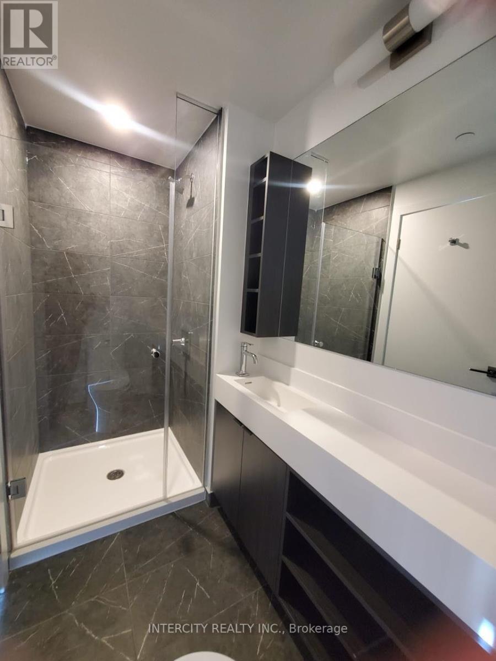5308 - 252 Church Street Toronto, Ontario M5B 0E6
$2,600 Monthly
Welcome to your modern, upscale residence in the heart of downtown Toronto! This immaculate new construction offers one full bedroom plus a fantastic flex-space den with its own floor-to-ceiling window, perfectly set up to be a guest room or a permanent work-from-home area. The entire unit is bathed in natural light and showcases premium, contemporary finishes that highlight its open design. Situated near the intersection of Church and Dundas, this location provides unparalleled access to everything, being just moments from Yonge Subway access and the vibrancy of the Square-a genuine paradise for commuters and students alike.Residents here enjoy an extraordinary suite of exclusive amenities, including a massive, state-of-the-art 24/7 fitness center (complete with Peloton and yoga studios), indoor golf, sophisticated dining and socializing lounges, dedicated co-working facilities, and multiple beautiful outdoor patios equipped with BBQ stations. (id:58043)
Property Details
| MLS® Number | C12519110 |
| Property Type | Single Family |
| Neigbourhood | Weston |
| Community Name | Church-Yonge Corridor |
| Amenities Near By | Hospital, Park, Public Transit, Schools |
| Community Features | Pets Allowed With Restrictions |
| Equipment Type | Water Heater |
| Features | Flat Site, Balcony |
| Rental Equipment Type | Water Heater |
Building
| Bathroom Total | 1 |
| Bedrooms Above Ground | 1 |
| Bedrooms Below Ground | 1 |
| Bedrooms Total | 2 |
| Appliances | Dryer, Washer, Window Coverings |
| Basement Type | None |
| Cooling Type | Central Air Conditioning |
| Exterior Finish | Brick, Stone |
| Fire Protection | Smoke Detectors |
| Foundation Type | Brick |
| Heating Fuel | Natural Gas |
| Heating Type | Forced Air |
| Size Interior | 500 - 599 Ft2 |
| Type | Apartment |
Parking
| No Garage |
Land
| Acreage | No |
| Land Amenities | Hospital, Park, Public Transit, Schools |
Rooms
| Level | Type | Length | Width | Dimensions |
|---|---|---|---|---|
| Flat | Living Room | 5.51 m | 6.4 m | 5.51 m x 6.4 m |
| Flat | Dining Room | 5.51 m | 6.4 m | 5.51 m x 6.4 m |
| Flat | Kitchen | 5.51 m | 6.4 m | 5.51 m x 6.4 m |
| Flat | Bedroom | 3.26 m | 3.01 m | 3.26 m x 3.01 m |
| Flat | Den | 2.34 m | 2.34 m | 2.34 m x 2.34 m |
Contact Us
Contact us for more information

Gurjot Singh Randhawa
Salesperson
www.gsrhomes.ca/
www.facebook.com/share/1B5FhiADJ2/?mibextid=wwXIfr
3600 Langstaff Rd., Ste14
Vaughan, Ontario L4L 9E7
(416) 798-7070
(905) 851-8794


