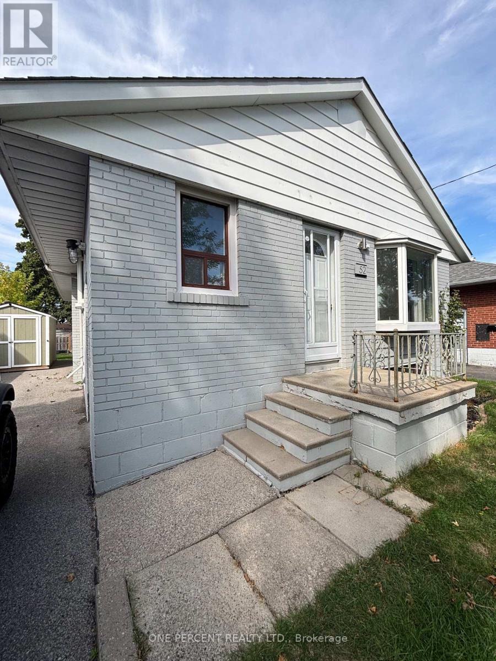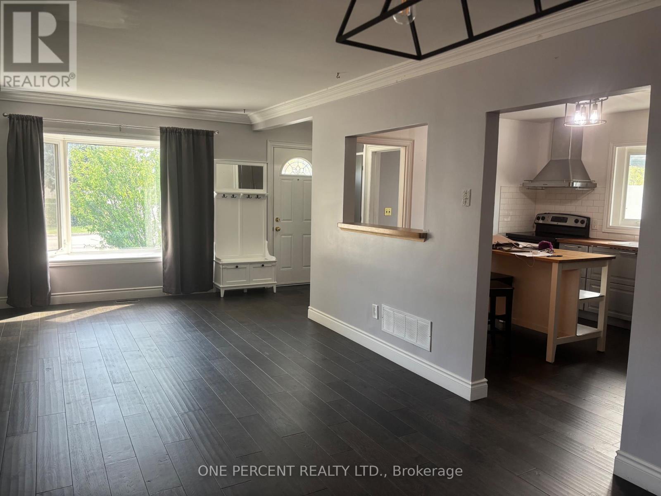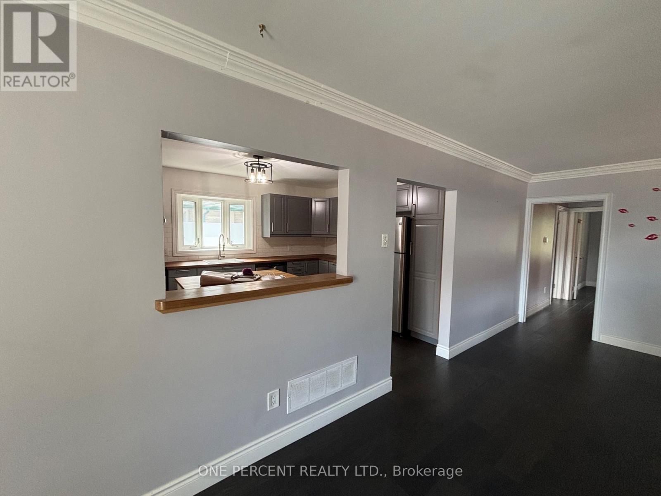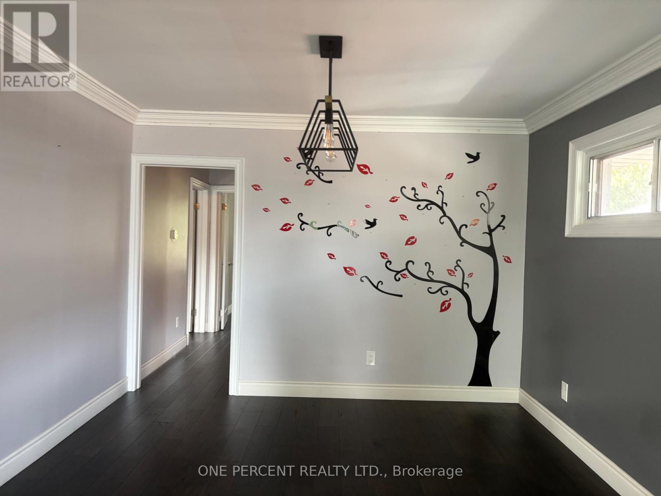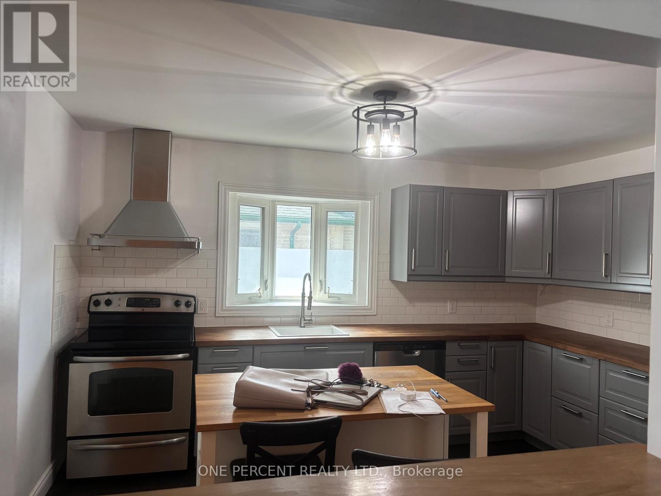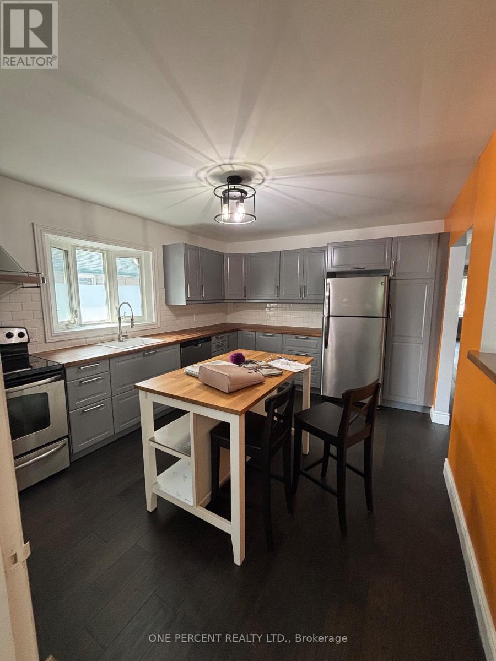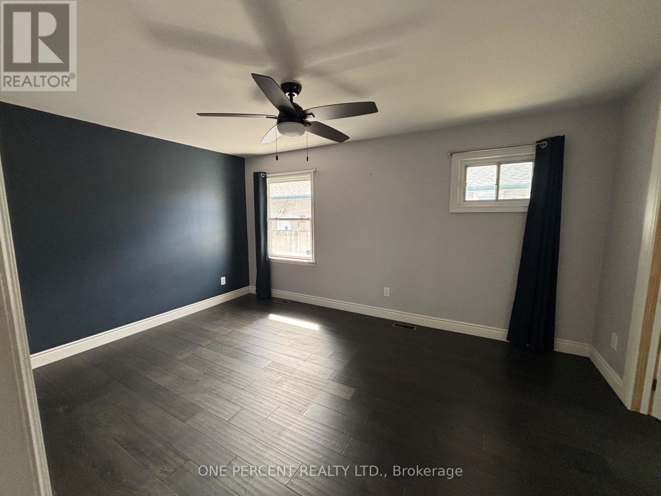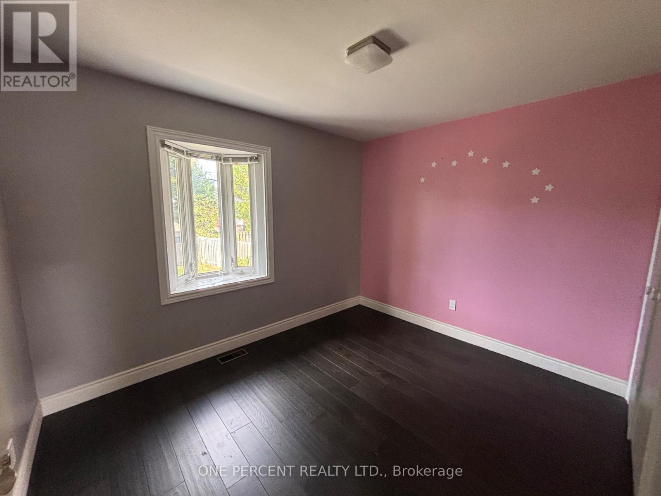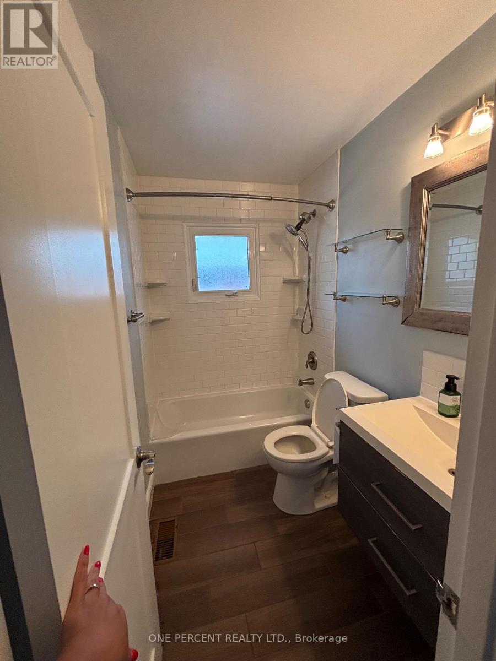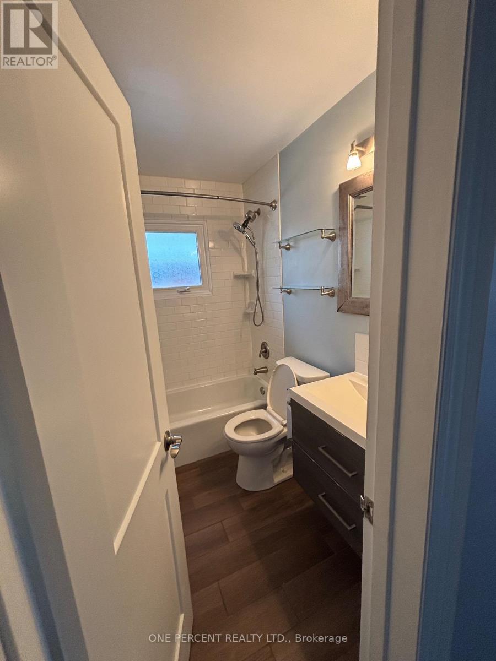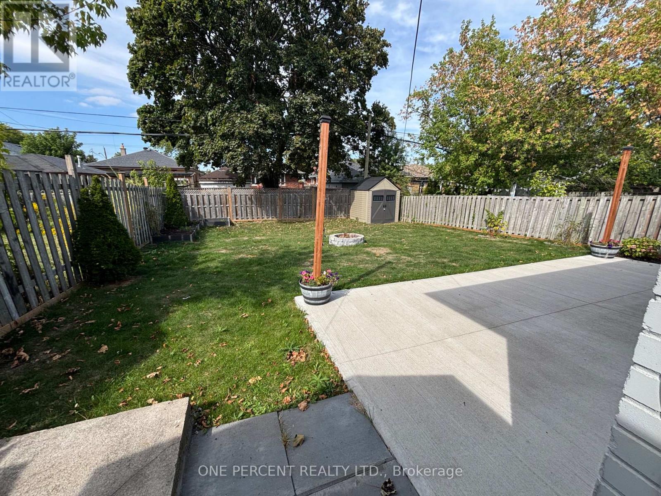52 Terraview Boulevard Toronto, Ontario M1R 4L9
$3,000 Monthly
Welcome to 52 Terraview BLVD. Ready to move in immaculate home situated in the heart of Toronto. This home is a 3 Minutes away from the highway, a commuters dream! The home features a fully renovated main floor (2017) including new hardwood floors, kitchen, bathroom, walk-in closet, and upgraded HVAC and PEX plumbing systems. Originally a 3-bedroom, the layout was redesigned to create a more spacious kitchen and primary suite. Primary suite has a lavish closet giving optimal storage as well as a large bedroom. Home can be converted back to a three bedroom should a tenant require. BASEMENT IS NOT INCLUDED IN THE LEASE (id:58043)
Property Details
| MLS® Number | E12519136 |
| Property Type | Single Family |
| Neigbourhood | Scarborough |
| Community Name | Wexford-Maryvale |
| Features | In Suite Laundry |
| Parking Space Total | 4 |
Building
| Bathroom Total | 1 |
| Bedrooms Above Ground | 2 |
| Bedrooms Total | 2 |
| Basement Type | None |
| Construction Style Attachment | Detached |
| Cooling Type | Central Air Conditioning |
| Exterior Finish | Brick |
| Fireplace Present | Yes |
| Flooring Type | Hardwood, Tile |
| Foundation Type | Concrete |
| Heating Fuel | Natural Gas |
| Heating Type | Forced Air |
| Size Interior | 700 - 1,100 Ft2 |
| Type | House |
Parking
| No Garage |
Land
| Acreage | No |
| Sewer | Septic System |
| Size Depth | 125 Ft |
| Size Frontage | 40 Ft |
| Size Irregular | 40 X 125 Ft |
| Size Total Text | 40 X 125 Ft |
Rooms
| Level | Type | Length | Width | Dimensions |
|---|---|---|---|---|
| Main Level | Living Room | 4.3 m | 3.6 m | 4.3 m x 3.6 m |
| Main Level | Kitchen | 3.99 m | 3.6 m | 3.99 m x 3.6 m |
| Main Level | Primary Bedroom | 4.59 m | 3.36 m | 4.59 m x 3.36 m |
| Main Level | Bedroom 2 | 2.75 m | 3.36 m | 2.75 m x 3.36 m |
Contact Us
Contact us for more information
Zolfan Daoud
Salesperson
300 John St Unit 607
Thornhill, Ontario L3T 5W4
(888) 966-3111
(888) 870-0411
www.onepercentrealty.com


