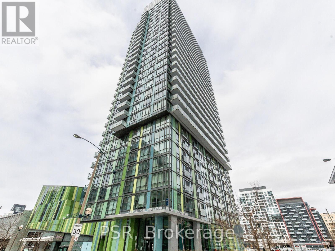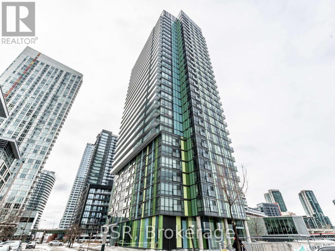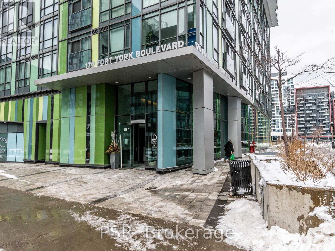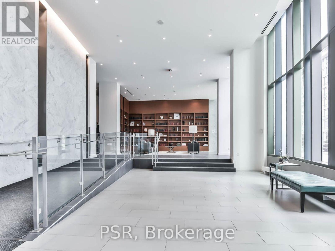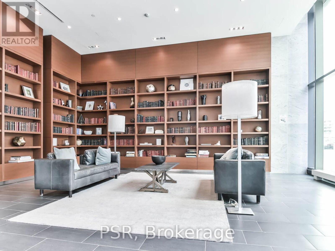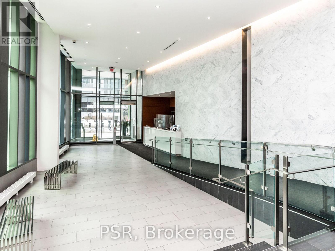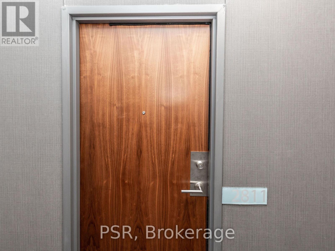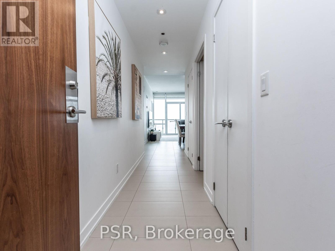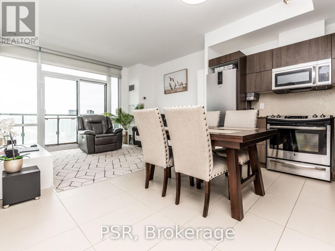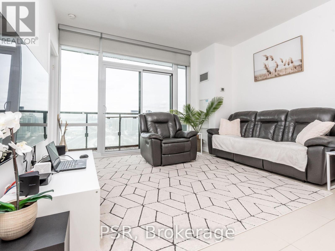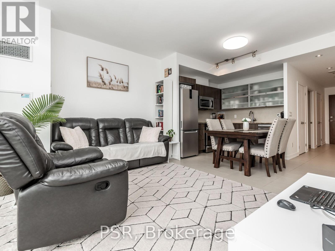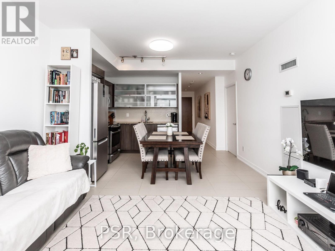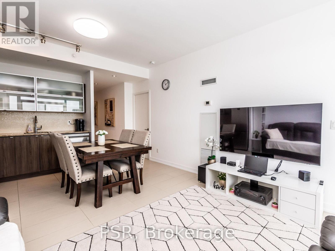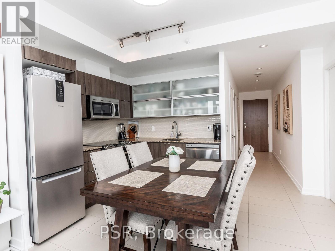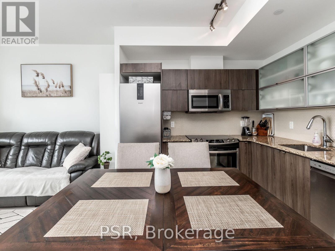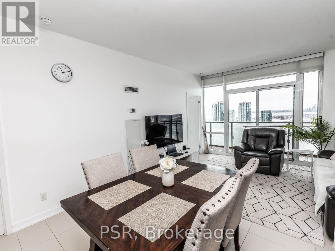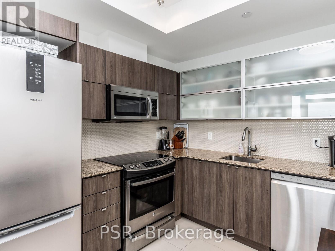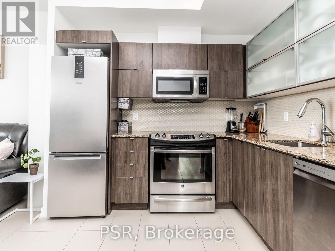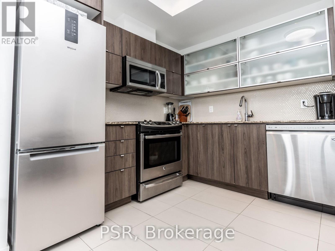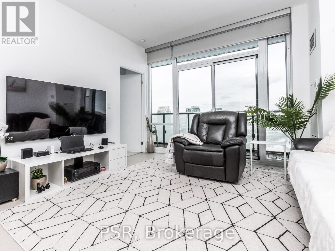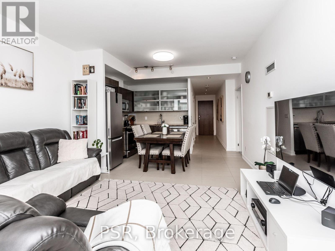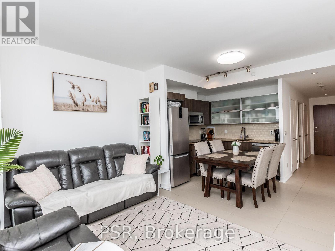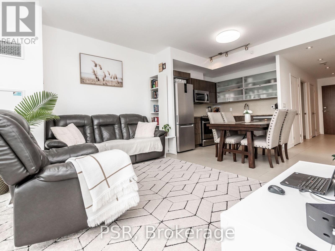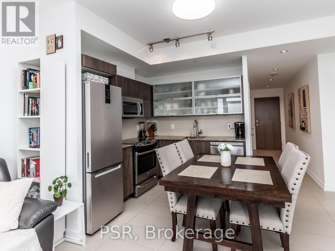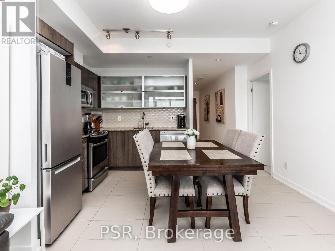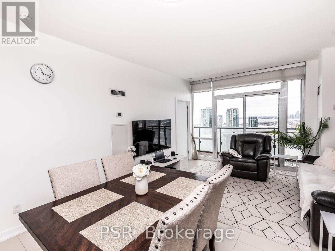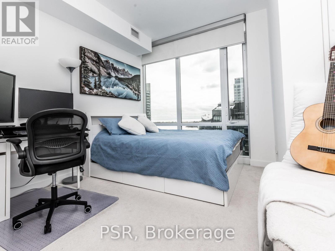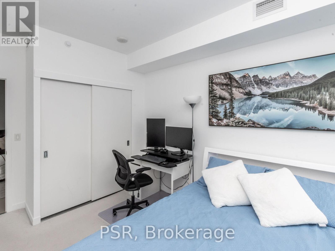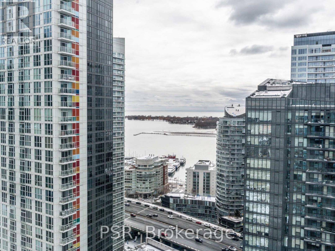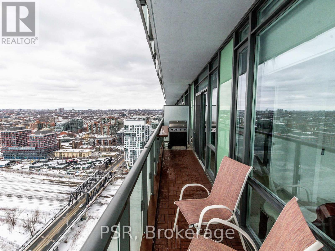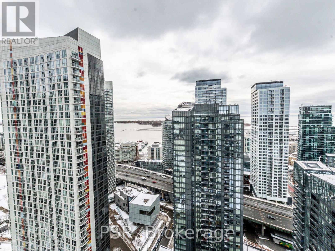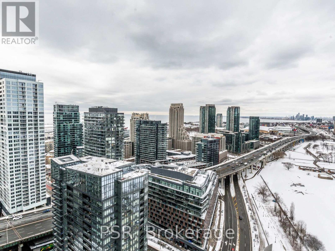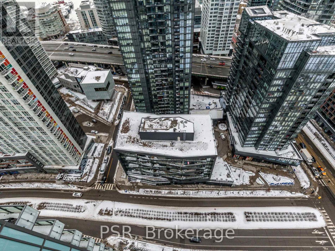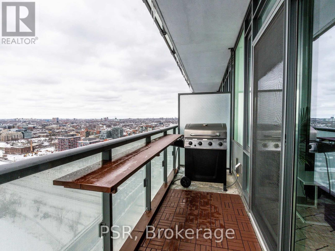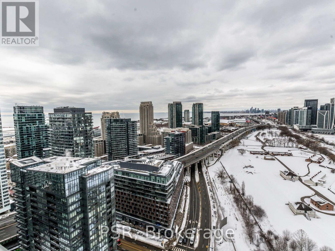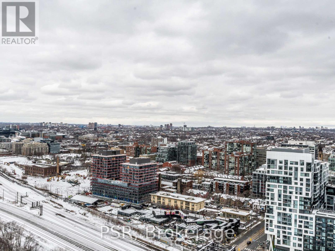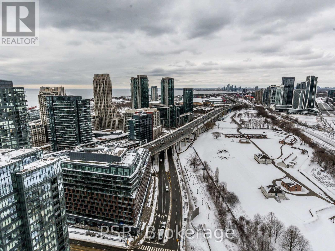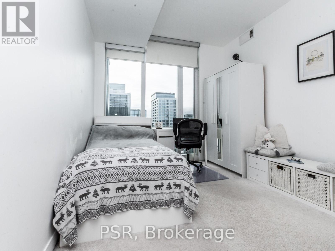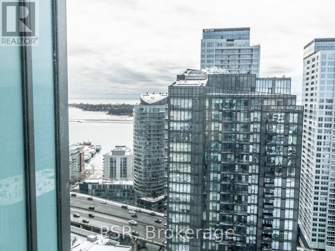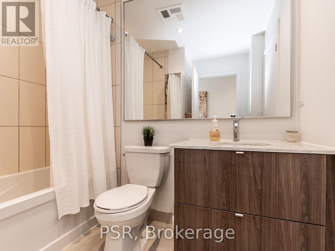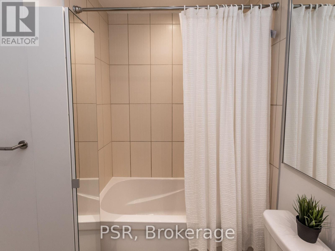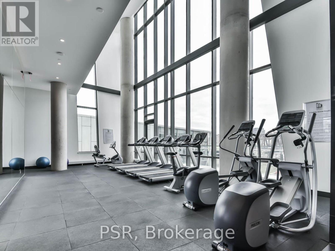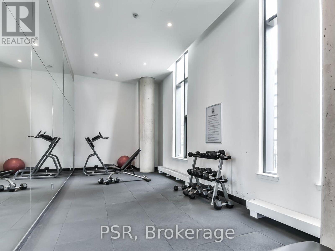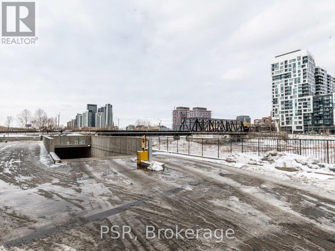2811 - 170 Fort York Boulevard N Toronto, Ontario M5V 0E6
$2,700 Monthly
Experience effortless downtown living in this bright and stylish 2-bedroom corner suite with unobstructed southwest views overlooking historic Fort York and the city skyline. The open concept layout is bathed in natural light, featuring a modern kitchen, comfortable living and dining area, and a private balcony to take in the sunsets. Enjoy full convenience with heat, water, and parking included, plus countless neighbourhood cafés, parks, and waterfront trails just steps away. Easily accessible to the TTC or a short walk to either Lake Shore or vibrant King / Queen West. Beautifully furnished and move-in ready, this suite offers the perfect blend of comfort, style, and location. 6 month lease only available for December 1, 2025. (id:58043)
Property Details
| MLS® Number | C12519342 |
| Property Type | Single Family |
| Community Name | Waterfront Communities C1 |
| Amenities Near By | Park, Place Of Worship, Public Transit, Schools |
| Community Features | Pets Allowed With Restrictions |
| Features | Flat Site, Elevator |
| Parking Space Total | 1 |
| View Type | Lake View |
Building
| Bathroom Total | 1 |
| Bedrooms Above Ground | 2 |
| Bedrooms Total | 2 |
| Age | 11 To 15 Years |
| Amenities | Security/concierge, Exercise Centre, Party Room |
| Appliances | Dishwasher, Dryer, Microwave, Stove, Washer, Window Coverings, Refrigerator |
| Basement Type | None |
| Cooling Type | Central Air Conditioning |
| Exterior Finish | Concrete |
| Fire Protection | Smoke Detectors |
| Flooring Type | Ceramic |
| Foundation Type | Concrete |
| Heating Fuel | Natural Gas |
| Heating Type | Forced Air |
| Size Interior | 700 - 799 Ft2 |
| Type | Apartment |
Parking
| Underground | |
| Garage |
Land
| Acreage | No |
| Land Amenities | Park, Place Of Worship, Public Transit, Schools |
Rooms
| Level | Type | Length | Width | Dimensions |
|---|---|---|---|---|
| Main Level | Living Room | 3.9 m | 3.15 m | 3.9 m x 3.15 m |
| Main Level | Dining Room | 3.9 m | 3.15 m | 3.9 m x 3.15 m |
| Main Level | Kitchen | 2 m | 2.52 m | 2 m x 2.52 m |
| Main Level | Primary Bedroom | 3.27 m | 2.95 m | 3.27 m x 2.95 m |
| Main Level | Bedroom 2 | 3.27 m | 3.13 m | 3.27 m x 3.13 m |
Contact Us
Contact us for more information

Jennifer Bartelt
Salesperson
625 King Street West
Toronto, Ontario M5V 1M5
(416) 360-0688
(416) 360-0687


