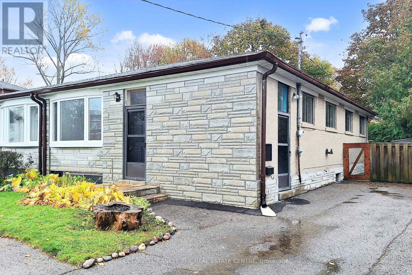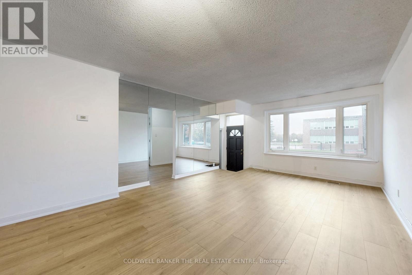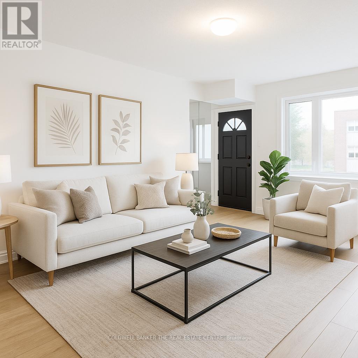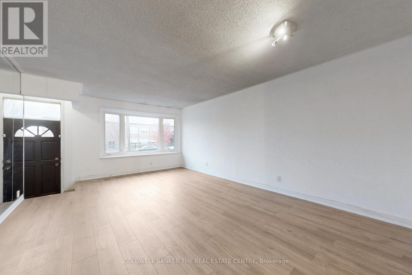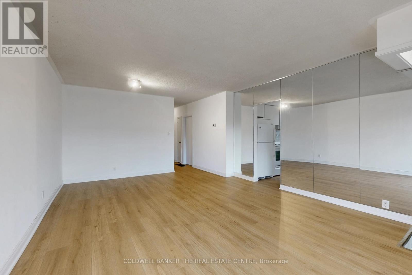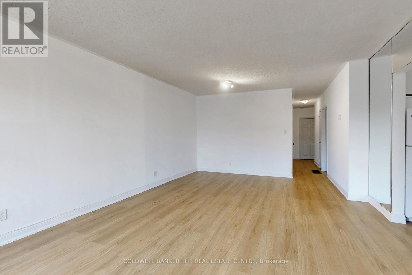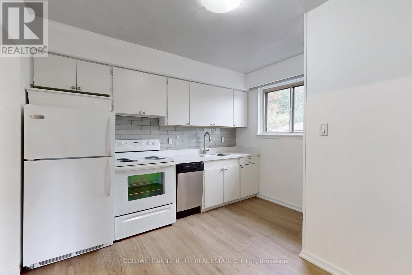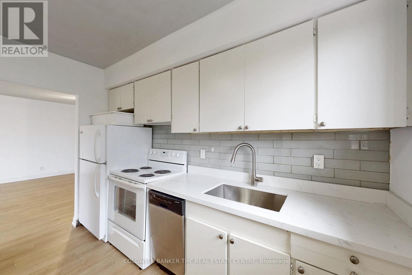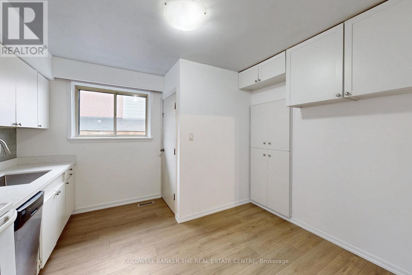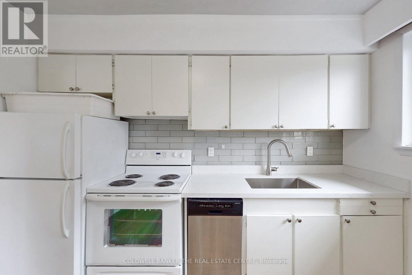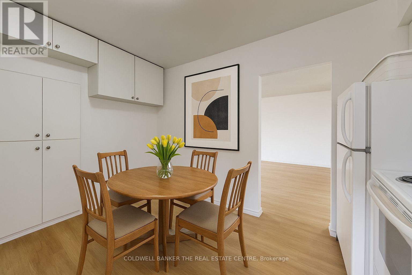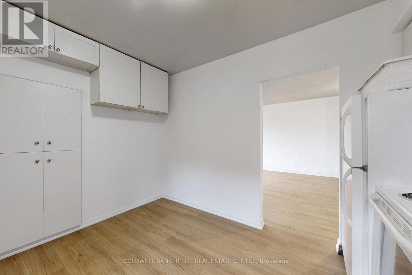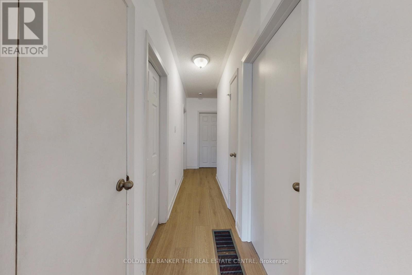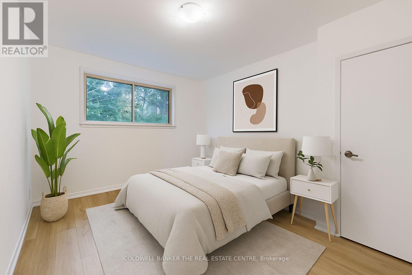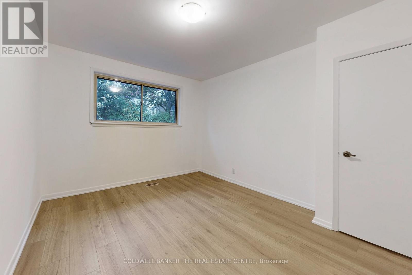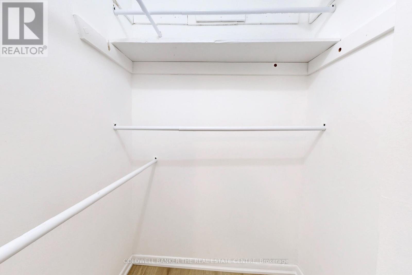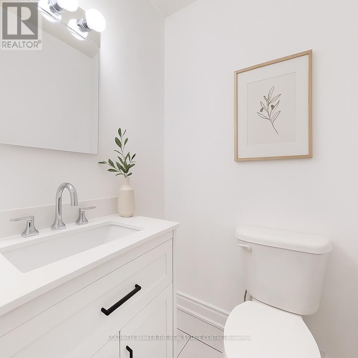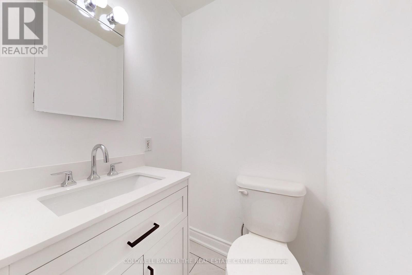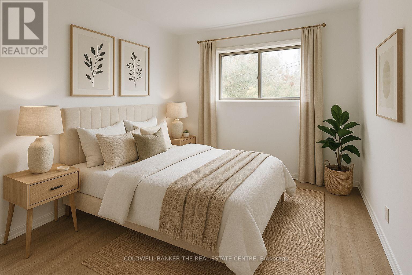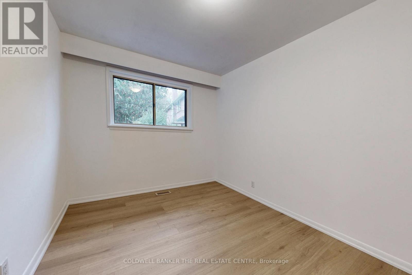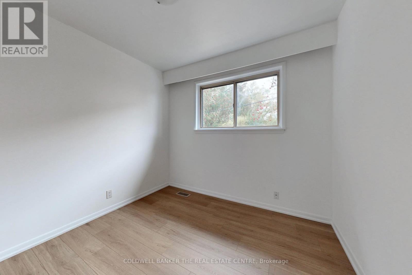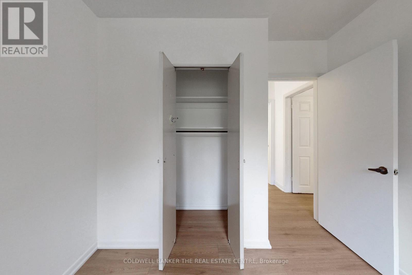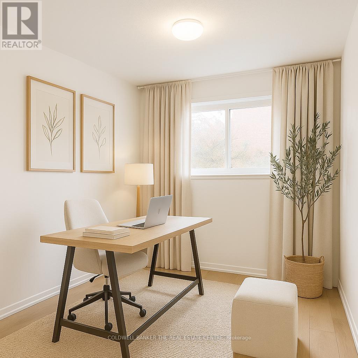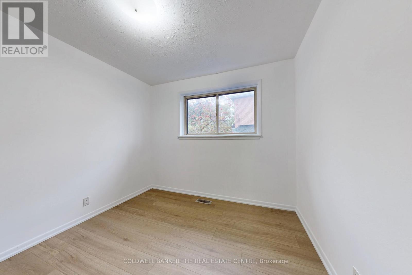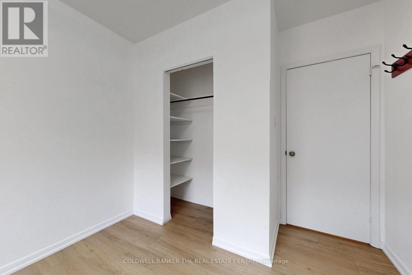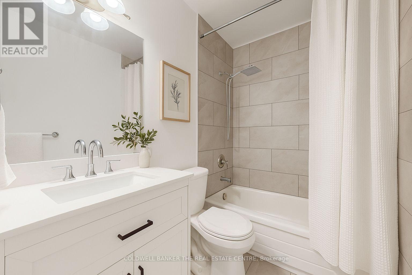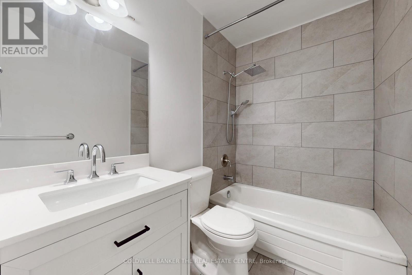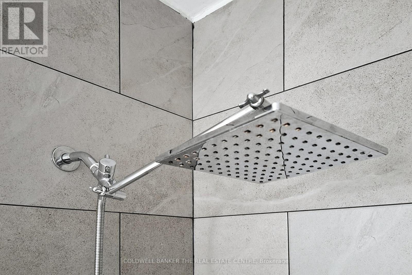21 Glass Drive Aurora, Ontario L4G 2E5
$2,600 Monthly
This bright and welcoming 3-bedroom, 2-bath home offers comfortable main-floor living in a highly sought-after, family-friendly neighbourhood. Fresh paint and all-new flooring give this home a fresh, move-in-ready feel from the moment you step inside. Enjoy a practical layout, great natural light, and parking for 2 cars. Situated directly across from a park and school, it's an ideal setting for families-plus you're just steps to public transit, shopping, trails, and all the conveniences Aurora is known for. Tenant to pay 60% of Utilities. (id:58043)
Property Details
| MLS® Number | N12520278 |
| Property Type | Single Family |
| Neigbourhood | Regency Acres |
| Community Name | Aurora Highlands |
| Amenities Near By | Park, Public Transit, Schools |
| Features | Carpet Free |
| Parking Space Total | 2 |
| Structure | Shed |
Building
| Bathroom Total | 2 |
| Bedrooms Above Ground | 3 |
| Bedrooms Below Ground | 2 |
| Bedrooms Total | 5 |
| Age | 51 To 99 Years |
| Appliances | Dryer, Stove, Washer, Refrigerator |
| Architectural Style | Bungalow |
| Basement Features | Separate Entrance |
| Basement Type | N/a |
| Construction Style Attachment | Semi-detached |
| Cooling Type | Central Air Conditioning |
| Exterior Finish | Brick, Stone |
| Flooring Type | Carpeted, Laminate |
| Half Bath Total | 1 |
| Heating Fuel | Natural Gas |
| Heating Type | Forced Air |
| Stories Total | 1 |
| Size Interior | 1,100 - 1,500 Ft2 |
| Type | House |
| Utility Water | Municipal Water |
Parking
| No Garage |
Land
| Acreage | No |
| Land Amenities | Park, Public Transit, Schools |
| Sewer | Sanitary Sewer |
| Size Depth | 118 Ft ,4 In |
| Size Frontage | 32 Ft ,10 In |
| Size Irregular | 32.9 X 118.4 Ft ; Lot Irregular As Per Survey |
| Size Total Text | 32.9 X 118.4 Ft ; Lot Irregular As Per Survey|under 1/2 Acre |
Rooms
| Level | Type | Length | Width | Dimensions |
|---|---|---|---|---|
| Main Level | Living Room | 6.48 m | 4.15 m | 6.48 m x 4.15 m |
| Main Level | Dining Room | 6.48 m | 4.15 m | 6.48 m x 4.15 m |
| Main Level | Kitchen | 3.35 m | 3.42 m | 3.35 m x 3.42 m |
| Main Level | Primary Bedroom | Measurements not available | ||
| Main Level | Bedroom 2 | Measurements not available | ||
| Main Level | Bedroom 3 | Measurements not available |
Utilities
| Cable | Installed |
| Electricity | Installed |
| Sewer | Installed |
https://www.realtor.ca/real-estate/29078889/21-glass-drive-aurora-aurora-highlands-aurora-highlands
Contact Us
Contact us for more information
Kristina Wilton
Salesperson
kristinawilton.ca/
425 Davis Dr
Newmarket, Ontario L3Y 2P1
(905) 895-8615
(905) 895-0314


