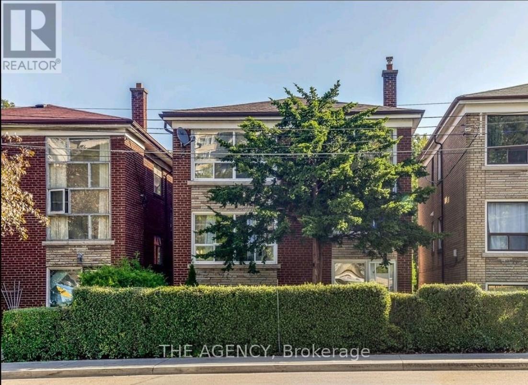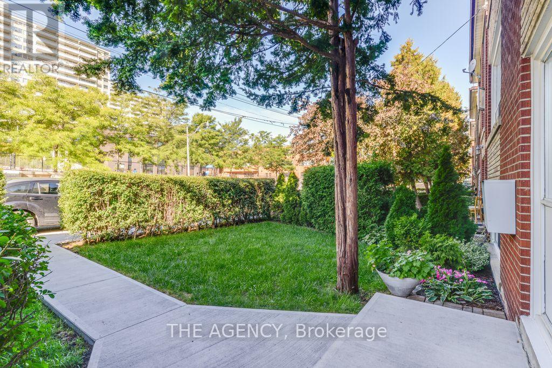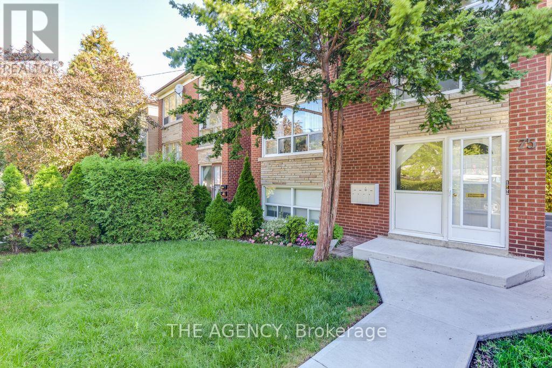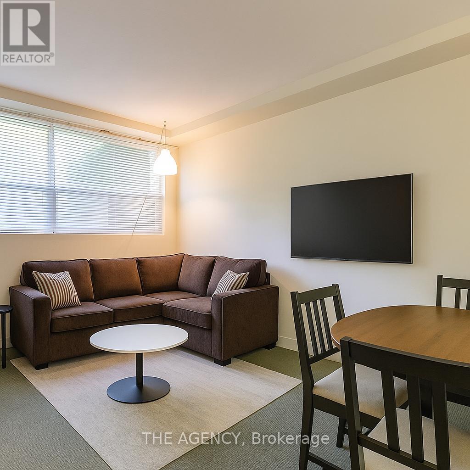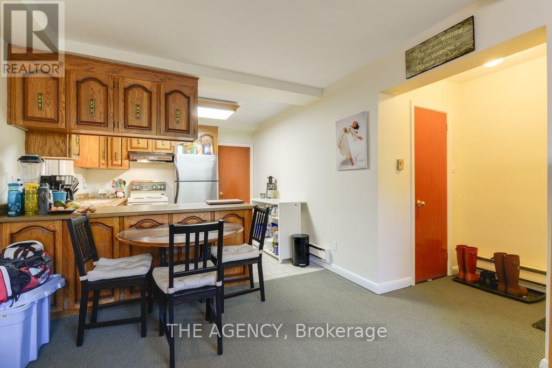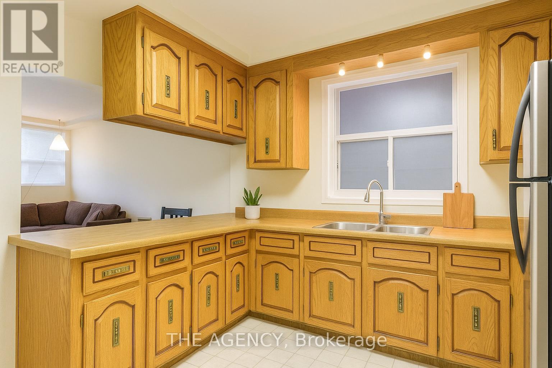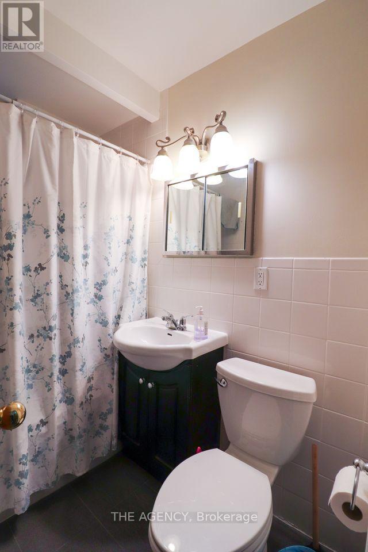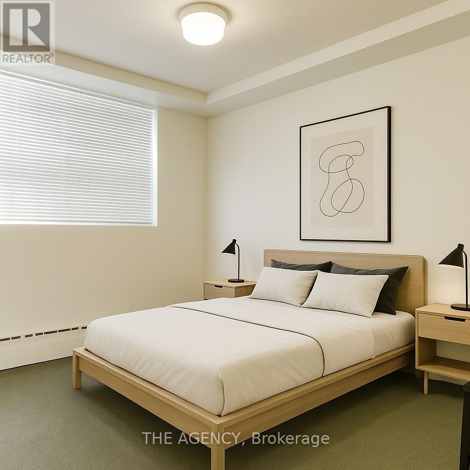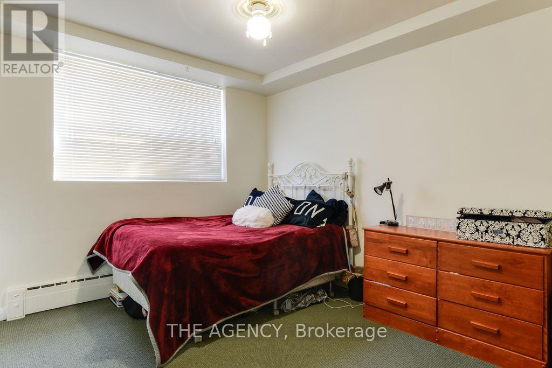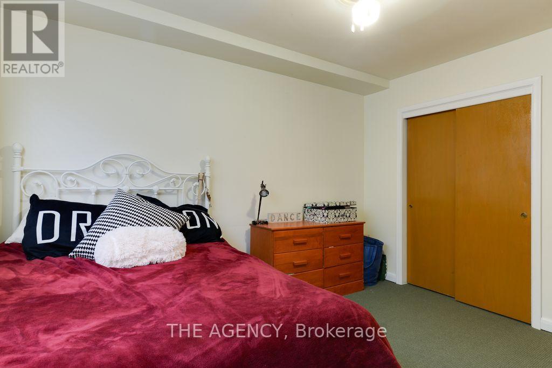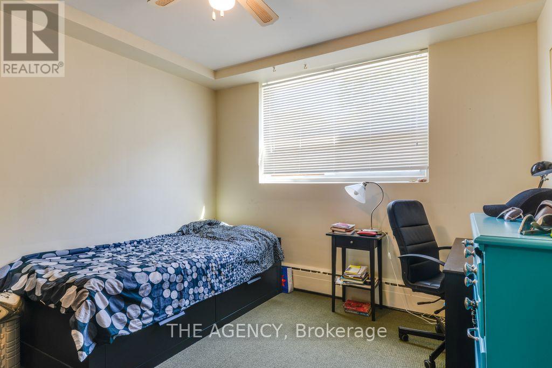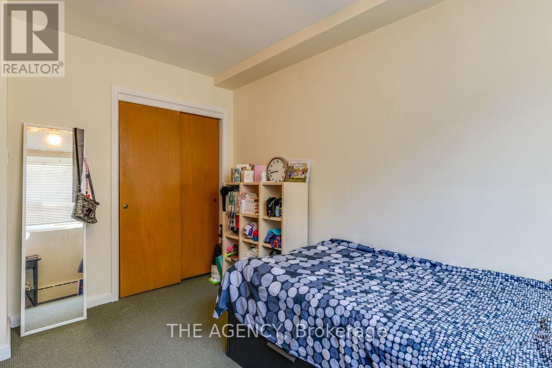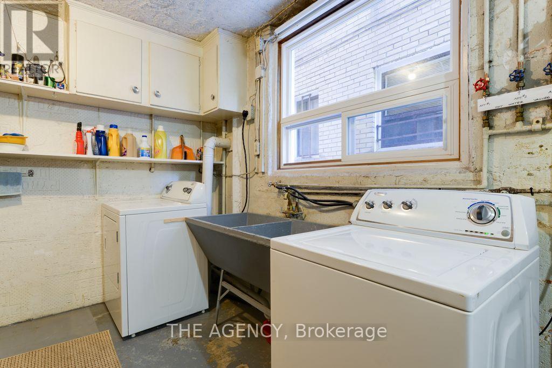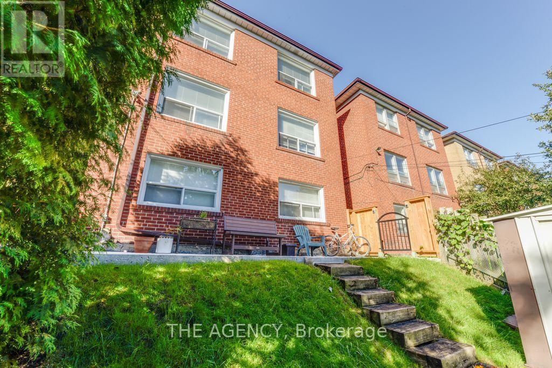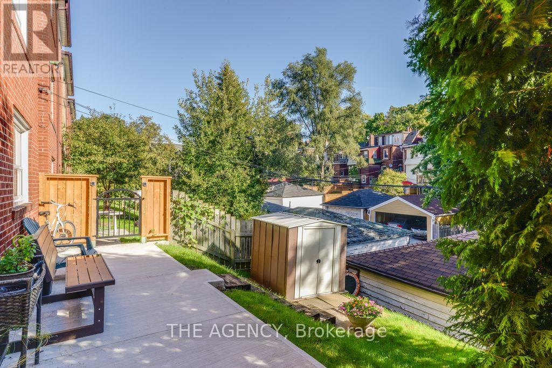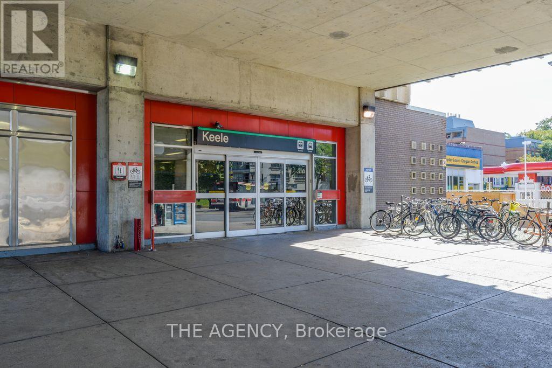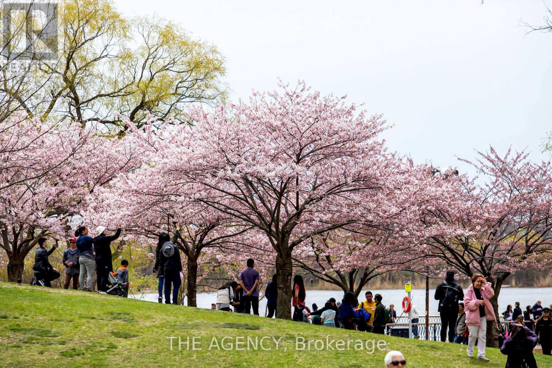1 - 75 Keele Street Toronto, Ontario M6P 2J8
$2,600 Monthly
Welcome to High Park! This 2-bedroom suite in a detached triplex is located in one of Toronto's most sought-after neighbourhoods. Just a short walk to Keele subway station and the boutique shops, cafés, and amenities of Bloor West. Bright, spacious, and quiet-an ideal place to call home. This bright and inviting unit features both a front and backyard, giving you that suburban feel with all the benefits of city living. *Some photos have been virtually staged to show the potenial interior space. (id:58043)
Property Details
| MLS® Number | W12534722 |
| Property Type | Multi-family |
| Neigbourhood | High Park North |
| Community Name | High Park North |
| Amenities Near By | Park, Public Transit, Schools, Hospital |
| View Type | View |
Building
| Bathroom Total | 1 |
| Bedrooms Above Ground | 2 |
| Bedrooms Total | 2 |
| Age | 51 To 99 Years |
| Amenities | Separate Heating Controls, Separate Electricity Meters |
| Appliances | Water Heater |
| Basement Type | None |
| Cooling Type | None |
| Exterior Finish | Brick |
| Flooring Type | Ceramic |
| Foundation Type | Brick |
| Heating Fuel | Natural Gas |
| Heating Type | Radiant Heat |
| Stories Total | 3 |
| Size Interior | 700 - 1,100 Ft2 |
| Type | Triplex |
| Utility Water | Municipal Water |
Parking
| No Garage |
Land
| Acreage | No |
| Fence Type | Fenced Yard |
| Land Amenities | Park, Public Transit, Schools, Hospital |
| Landscape Features | Landscaped |
| Sewer | Sanitary Sewer |
Rooms
| Level | Type | Length | Width | Dimensions |
|---|---|---|---|---|
| Main Level | Living Room | 4.11 m | 3.15 m | 4.11 m x 3.15 m |
| Main Level | Kitchen | 2.9 m | 3.25 m | 2.9 m x 3.25 m |
| Main Level | Primary Bedroom | 4.37 m | 3.25 m | 4.37 m x 3.25 m |
| Main Level | Bedroom 2 | 3.56 m | 3.2 m | 3.56 m x 3.2 m |
| Main Level | Bathroom | 2.2 m | 1.62 m | 2.2 m x 1.62 m |
Utilities
| Electricity | Installed |
| Sewer | Installed |
Contact Us
Contact us for more information
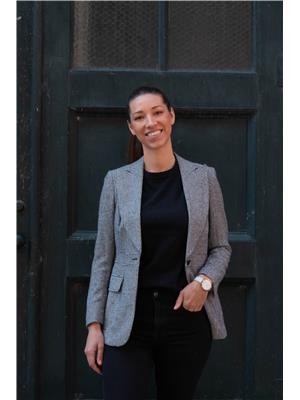
Veronica Harris
Salesperson
(416) 568-4943
www.theagencyre.com/agent/veronica-harris
www.facebook.com/The-Realest-State-105603091697990
www.instagram.com/vfromtheagency/
www.linkedin.com/in/veronica-harris-0ab53770/
378 Fairlawn Ave
Toronto, Ontario M5M 1T8
(416) 847-5288
www.theagencyre.com/ontario


