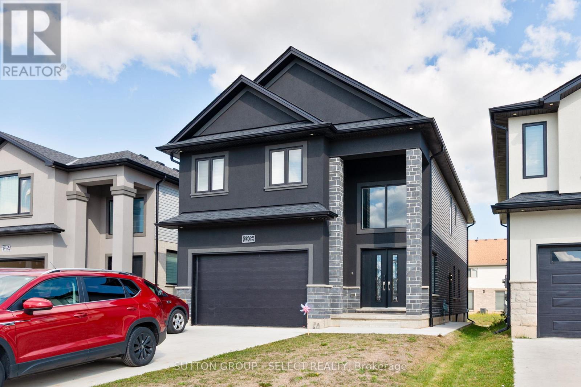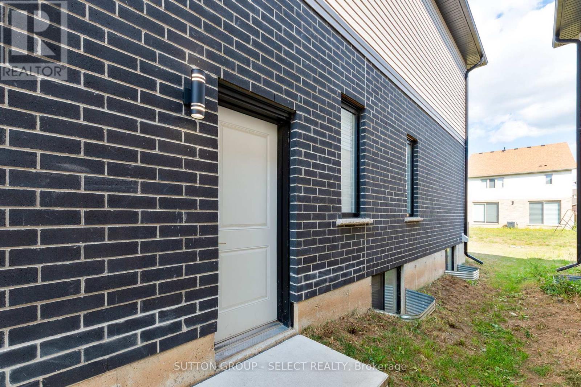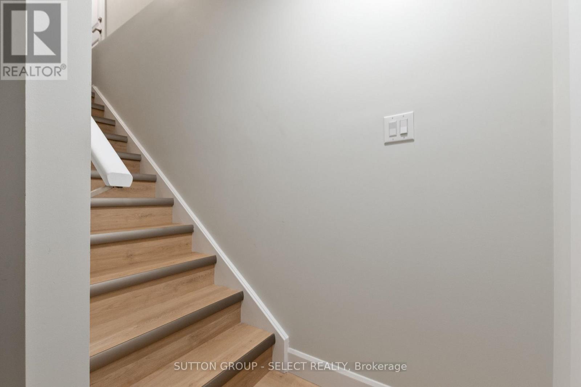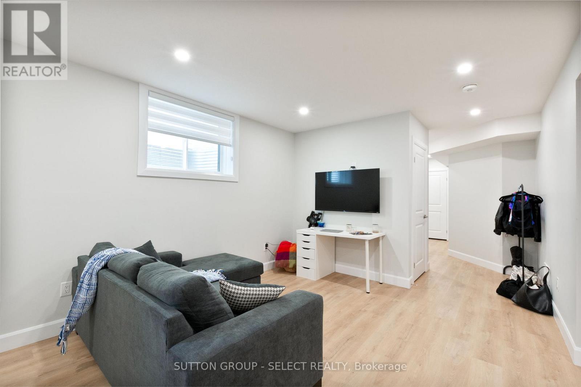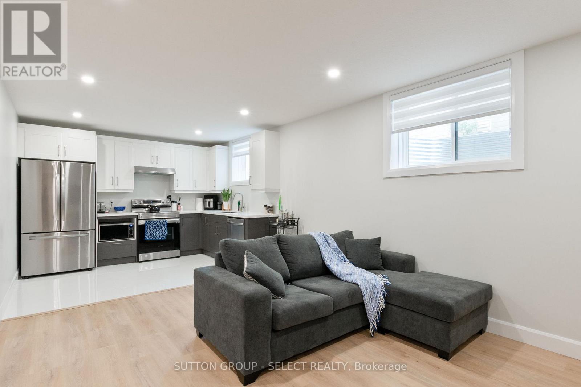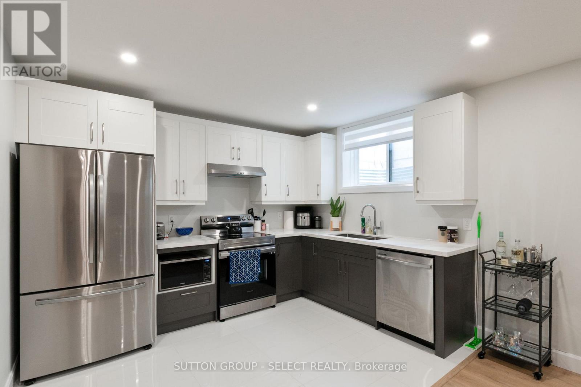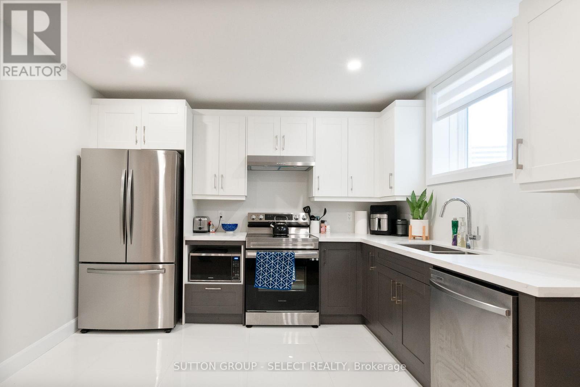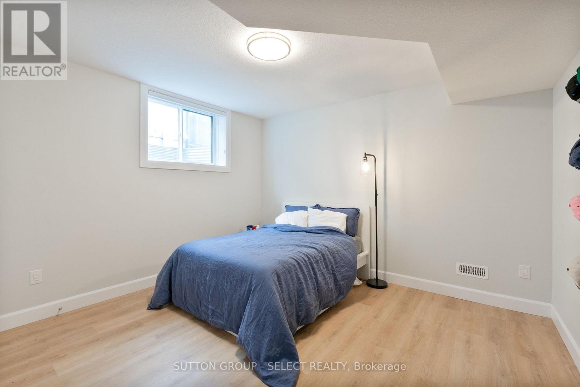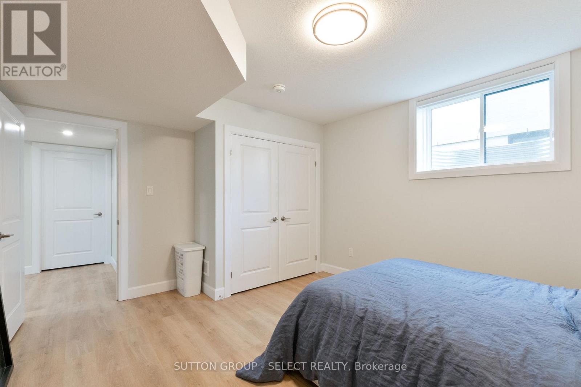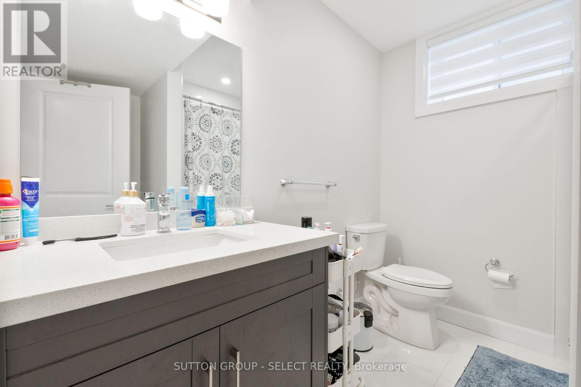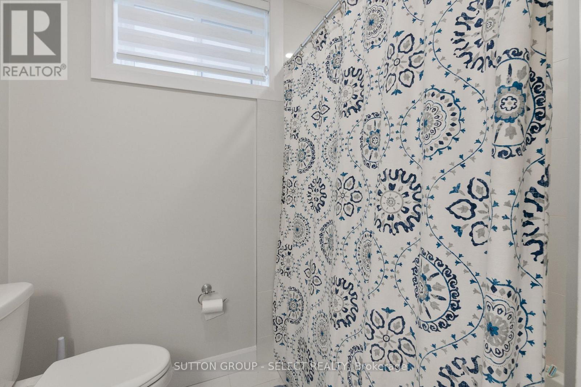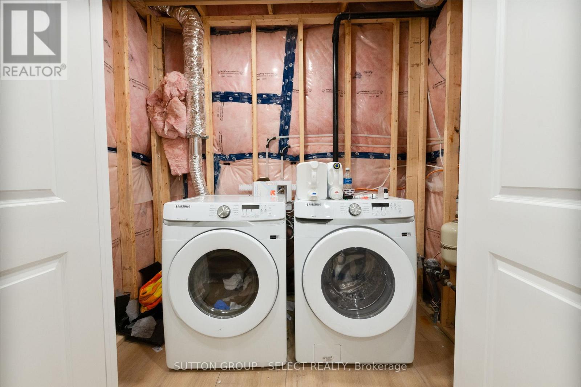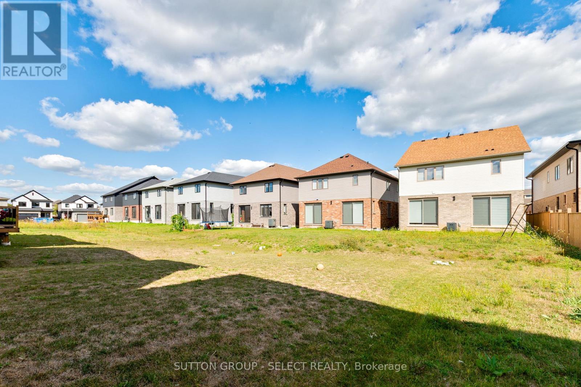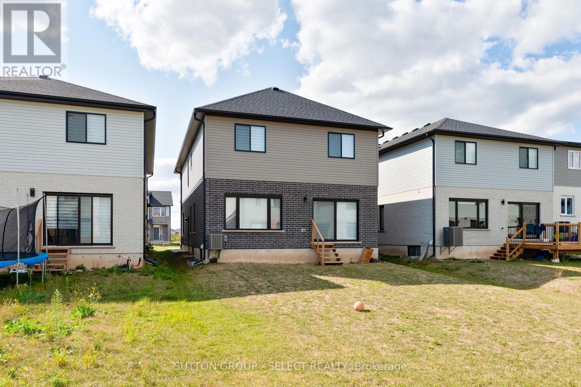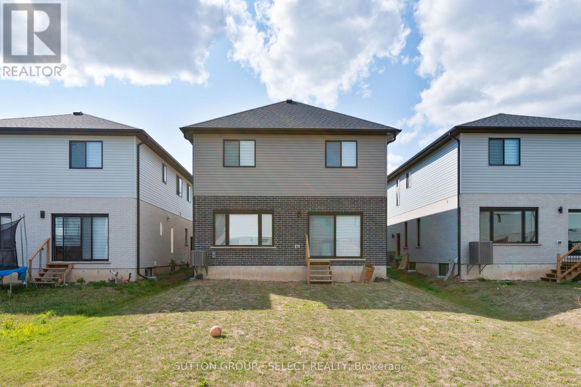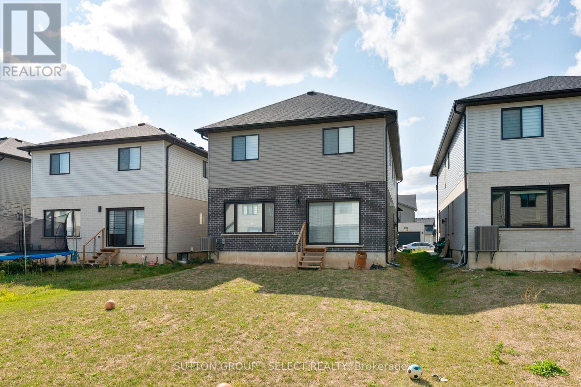Lower - 2269 Southport Crescent London South, Ontario N6M 0H9
$1,450 Monthly
For Lease! Lower-level 1-bedroom unit in Summerside. This home features an open-concept layout with a combined living and dining area, a functional kitchen, and large windows that bring in plenty of natural light. The bedroom offers a roomy closet and bright atmosphere, paired with a full 4-piece bathroom. Parking is provided on one side of the driveway, suitable for either two compact cars or a single larger vehicle. The location offers quick access to Highbury Ave, Hwy 401, Veterans Memorial Parkway, as well as nearby hospitals, shopping, and London International Airport. Monthly rent is $1,450 plus utilities (utilities shared with the upper unit on a 30/70 split). No smoking permitted. Applicants will be asked to submit a rental application, references, credit report, job letter, and recent pay stub. (id:58043)
Property Details
| MLS® Number | X12545724 |
| Property Type | Single Family |
| Community Name | South U |
| Equipment Type | Water Heater |
| Parking Space Total | 3 |
| Rental Equipment Type | Water Heater |
Building
| Bathroom Total | 1 |
| Bedrooms Below Ground | 1 |
| Bedrooms Total | 1 |
| Age | 0 To 5 Years |
| Appliances | Dishwasher, Dryer, Stove, Washer |
| Basement Type | Full |
| Construction Style Attachment | Detached |
| Cooling Type | Central Air Conditioning |
| Exterior Finish | Vinyl Siding, Brick |
| Foundation Type | Poured Concrete |
| Heating Fuel | Natural Gas |
| Heating Type | Forced Air |
| Stories Total | 2 |
| Size Interior | 0 - 699 Ft2 |
| Type | House |
| Utility Water | Municipal Water |
Parking
| Attached Garage | |
| Garage |
Land
| Acreage | No |
| Sewer | Sanitary Sewer |
| Size Depth | 125 Ft ,4 In |
| Size Frontage | 36 Ft ,2 In |
| Size Irregular | 36.2 X 125.4 Ft |
| Size Total Text | 36.2 X 125.4 Ft|under 1/2 Acre |
Rooms
| Level | Type | Length | Width | Dimensions |
|---|---|---|---|---|
| Basement | Bedroom | 3.81 m | 4.03 m | 3.81 m x 4.03 m |
| Basement | Kitchen | 3.53 m | 2.58 m | 3.53 m x 2.58 m |
| Basement | Family Room | 4.84 m | 4.78 m | 4.84 m x 4.78 m |
| Basement | Utility Room | 3.73 m | 2.71 m | 3.73 m x 2.71 m |
| Basement | Laundry Room | 2.23 m | 1.04 m | 2.23 m x 1.04 m |
Contact Us
Contact us for more information
Renaldo Shamoon
Salesperson
(519) 433-4331


