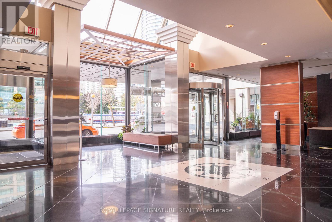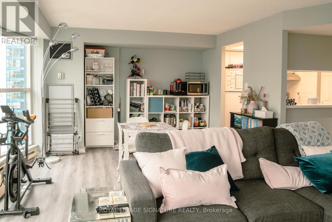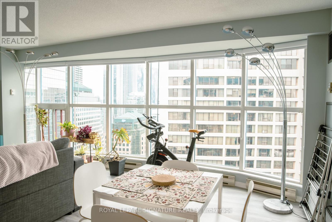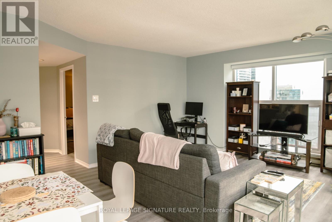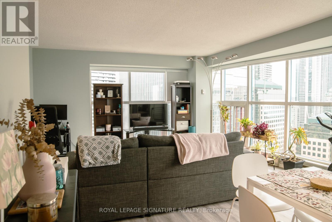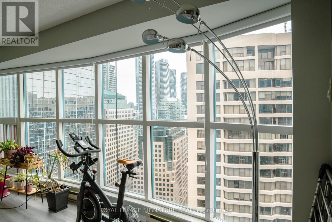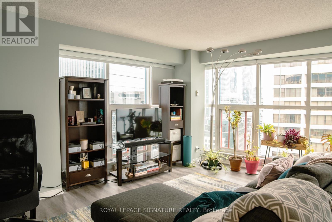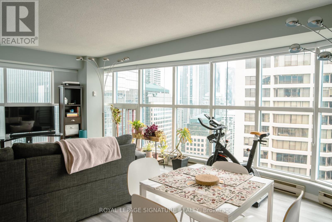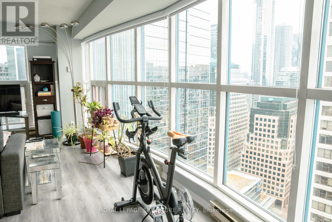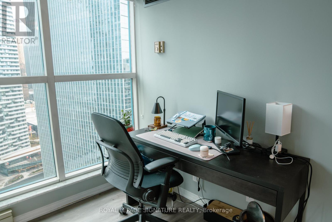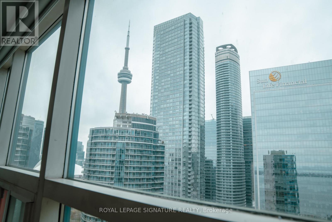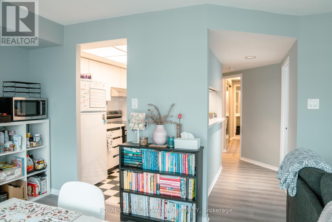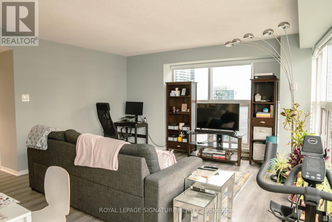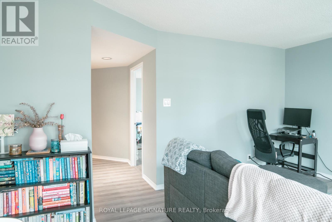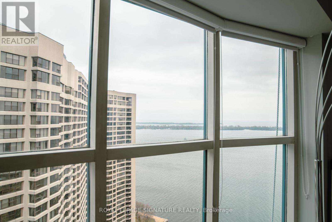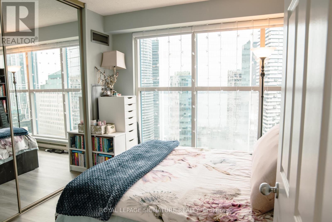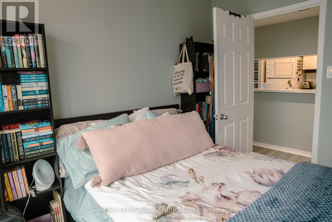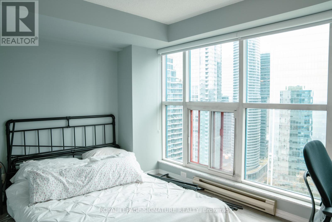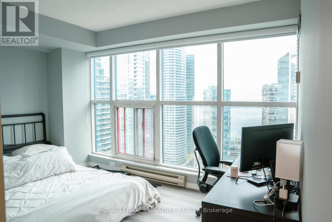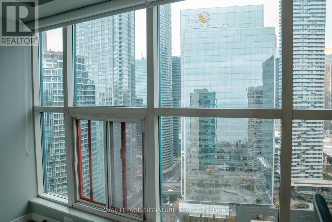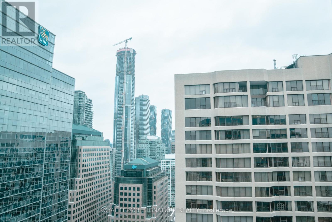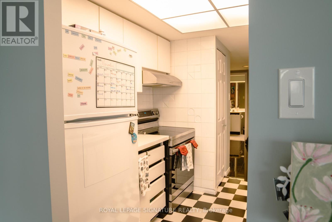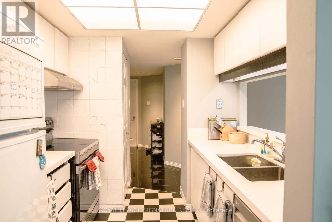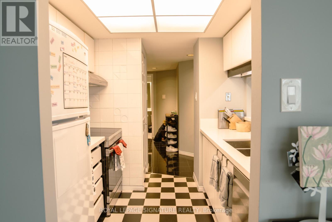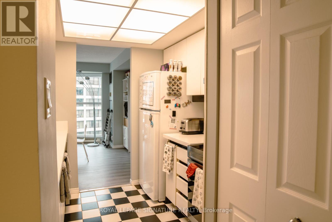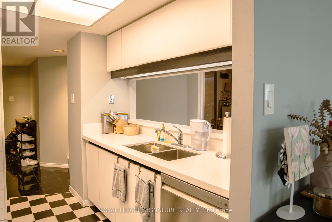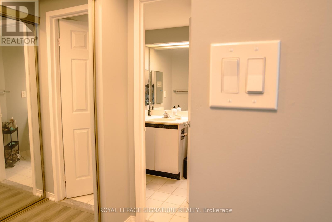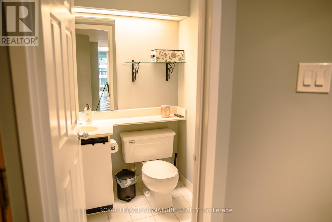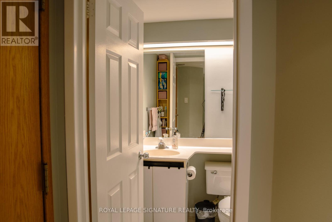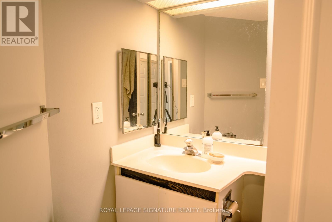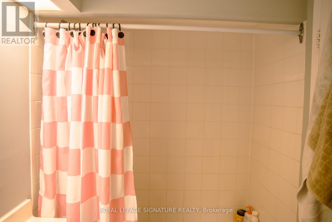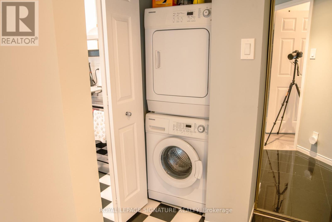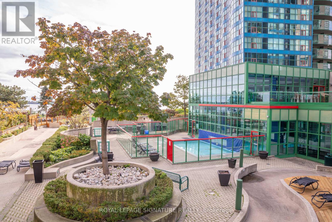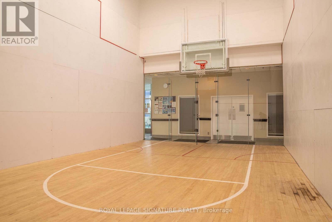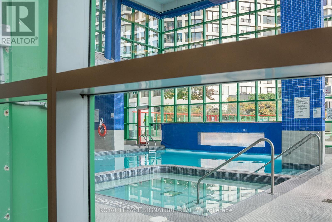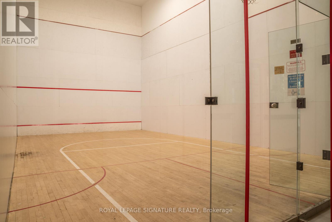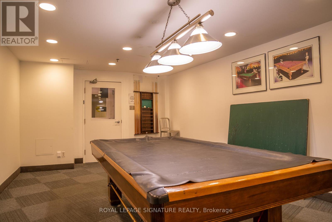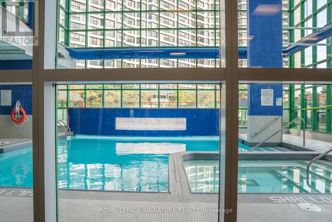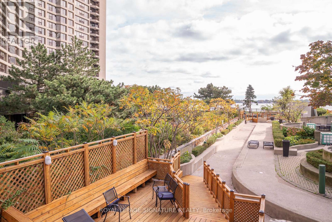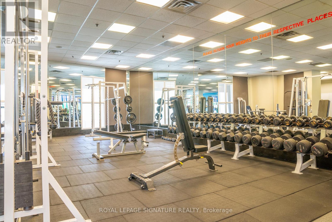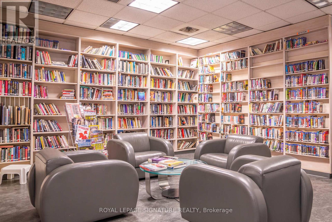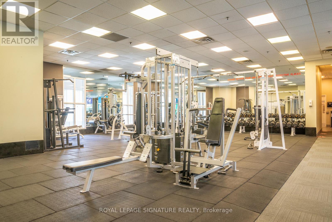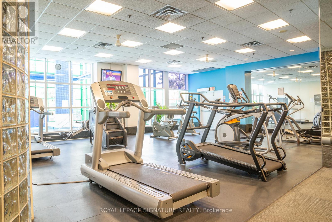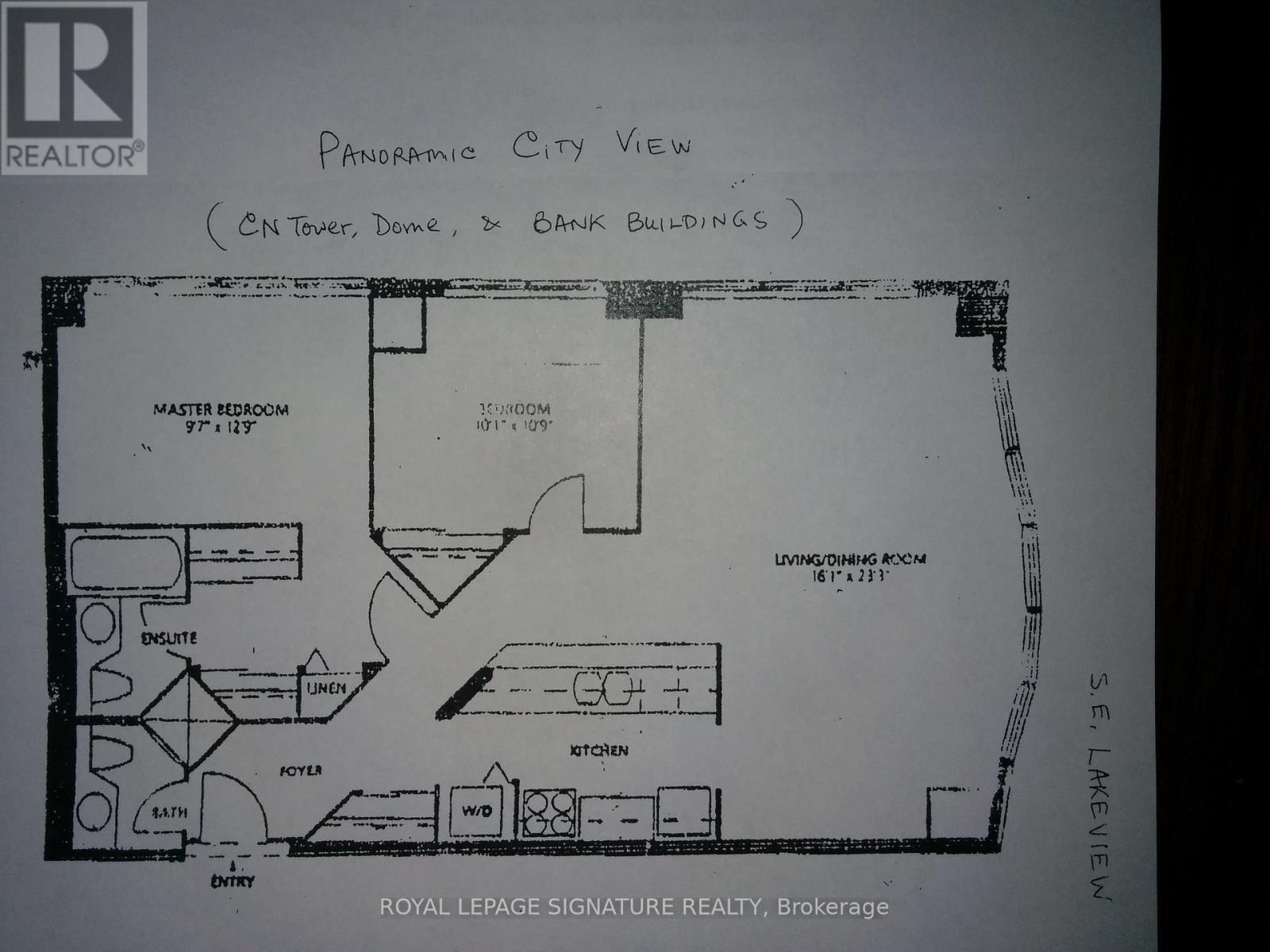3602 - 77 Harbour Square Toronto, Ontario M5J 2S2
$3,500 Monthly
Welcome to Harbour Square - luxury living on Toronto's waterfront. This spacious 2-bedroom, 2-bathroom suite offers 987 sq. ft. of bright, open living space with breathtaking lake and city views. The modern layout features a generous living and dining area, floor-to-ceiling windows, and an abundance of natural light. Enjoy a full-service lifestyle in one of Toronto's most sought-after buildings, featuring 24-hour concierge, rooftop terrace, indoor pool, fitness centre, squash courts, Private Bus service to many Toronto location, Private restaurant and direct access to the PATH. Steps from the waterfront, Union Station, and Toronto's vibrant downtown core. (id:58043)
Property Details
| MLS® Number | C12547512 |
| Property Type | Single Family |
| Community Name | Waterfront Communities C1 |
| Communication Type | High Speed Internet |
| Community Features | Pets Not Allowed |
| Features | In Suite Laundry |
| Parking Space Total | 1 |
Building
| Bathroom Total | 2 |
| Bedrooms Above Ground | 2 |
| Bedrooms Total | 2 |
| Basement Type | None |
| Cooling Type | Central Air Conditioning |
| Exterior Finish | Concrete |
| Flooring Type | Laminate, Ceramic |
| Heating Fuel | Natural Gas |
| Heating Type | Forced Air |
| Size Interior | 900 - 999 Ft2 |
| Type | Apartment |
Parking
| Underground | |
| Garage |
Land
| Acreage | No |
Rooms
| Level | Type | Length | Width | Dimensions |
|---|---|---|---|---|
| Flat | Primary Bedroom | 2.8 m | 4 m | 2.8 m x 4 m |
| Flat | Bedroom | 2.9 m | 3.12 m | 2.9 m x 3.12 m |
| Flat | Living Room | 6.62 m | 4.14 m | 6.62 m x 4.14 m |
| Flat | Kitchen | 2.6 m | 2.3 m | 2.6 m x 2.3 m |
Contact Us
Contact us for more information

Paul Michael Mcintosh
Salesperson
www.paulmcintosh.ca/
8 Sampson Mews Suite 201 The Shops At Don Mills
Toronto, Ontario M3C 0H5
(416) 443-0300
(416) 443-8619


