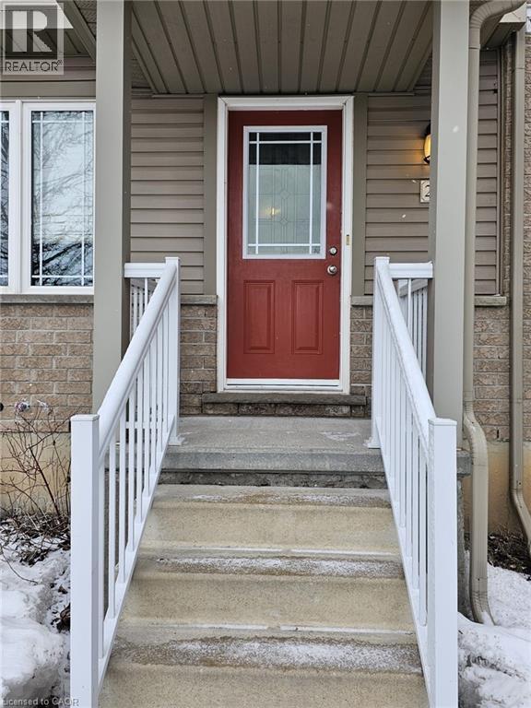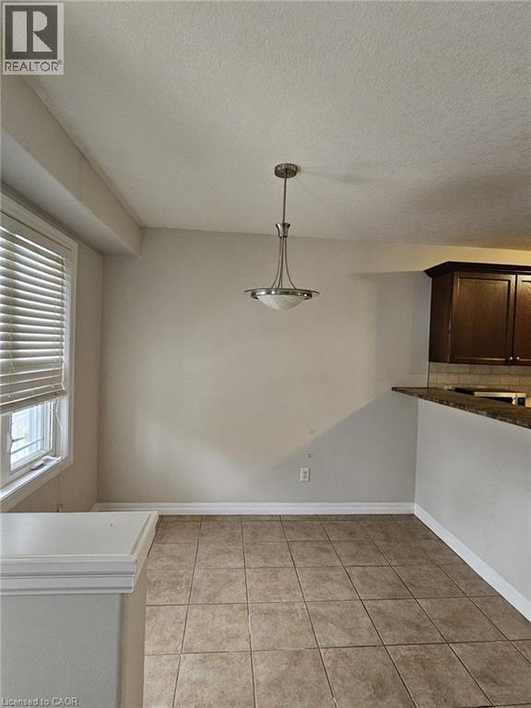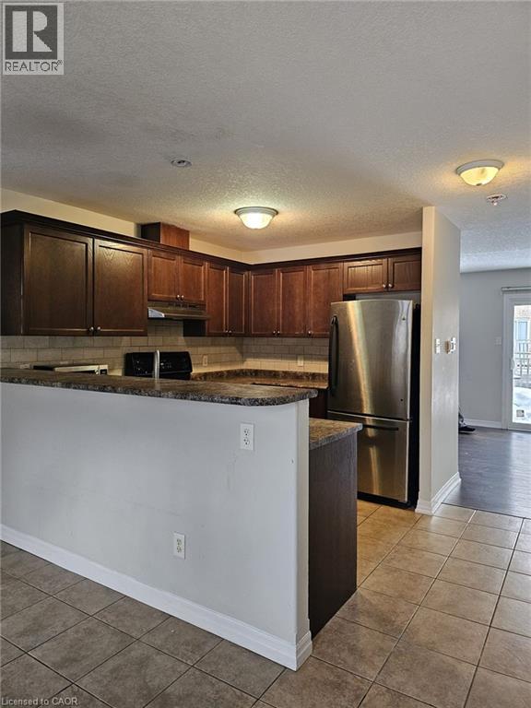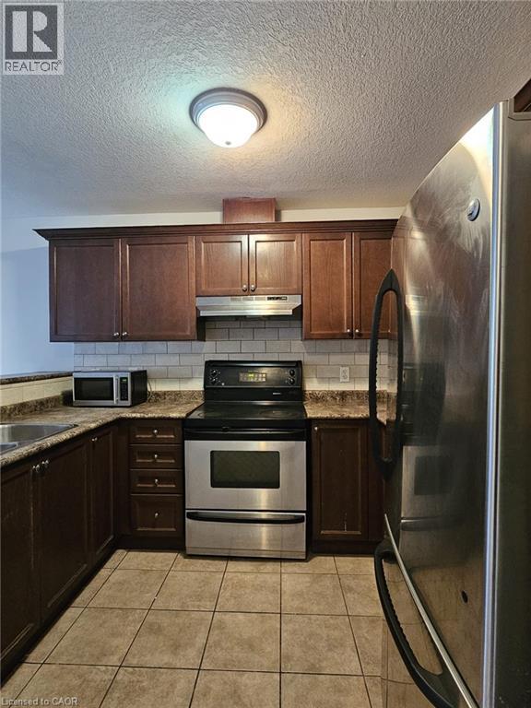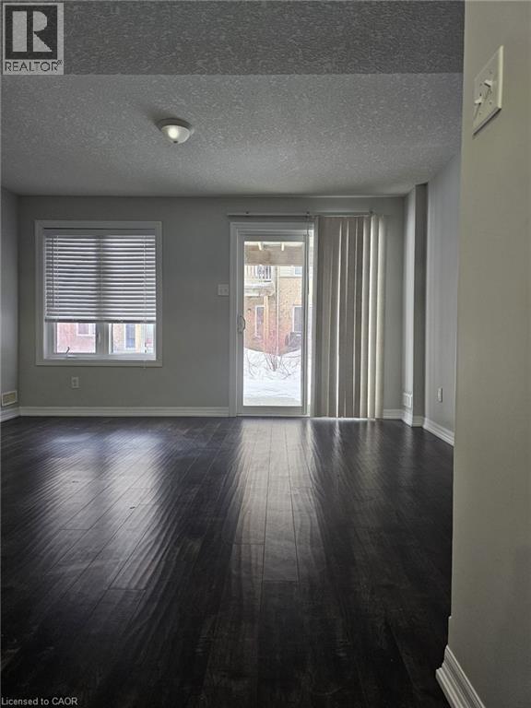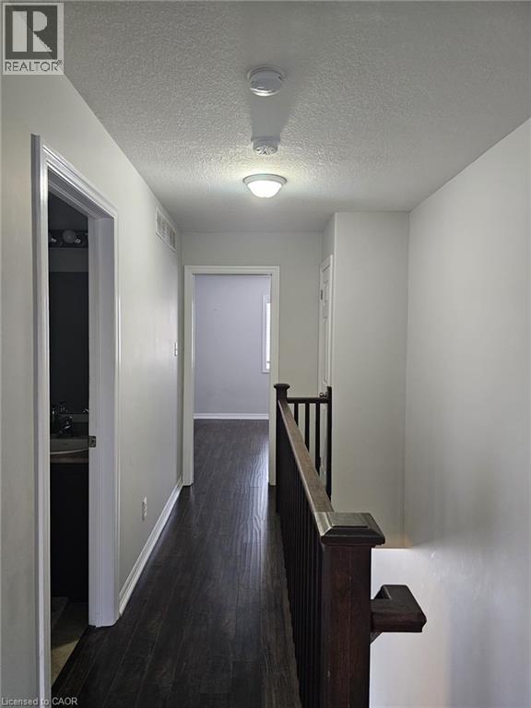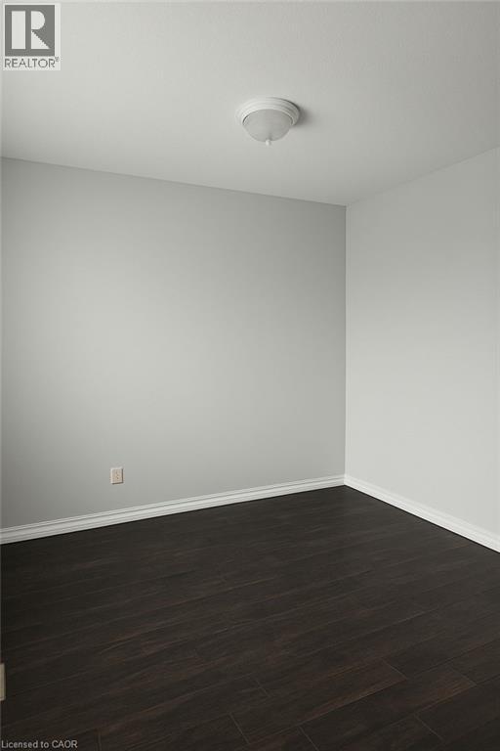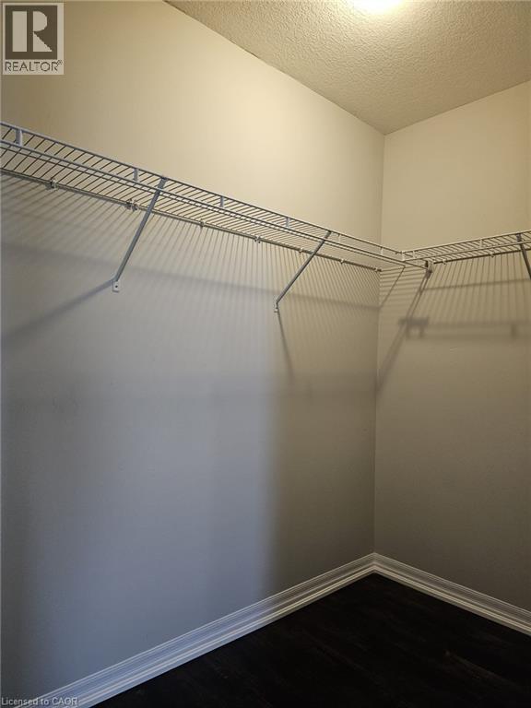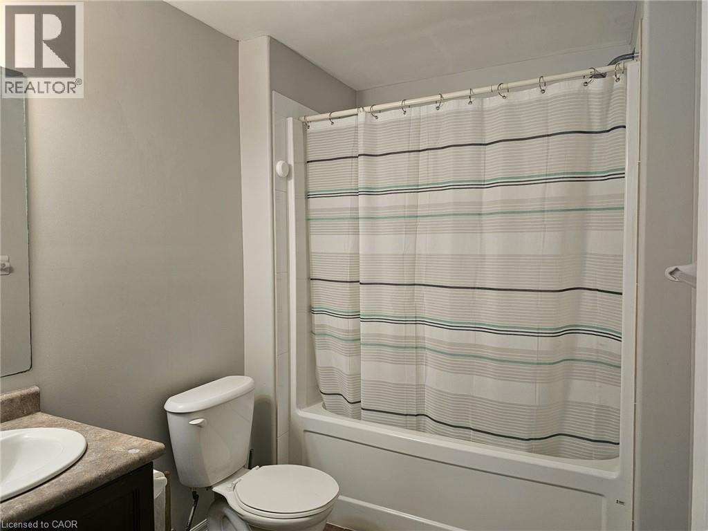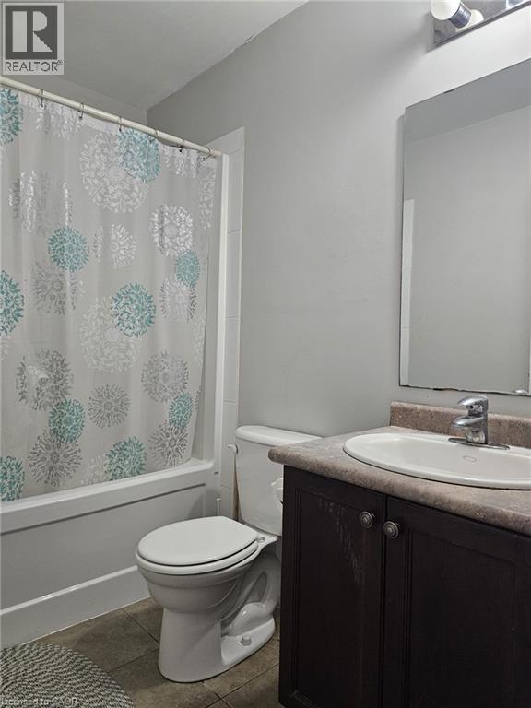10 Foxglove Crescent Unit# 29 Kitchener, Ontario N2E 0E1
$1,700 MonthlyLandscaping, Property Management, ParkingMaintenance, Landscaping, Property Management, Parking
$169 Monthly
Maintenance, Landscaping, Property Management, Parking
$169 MonthlyThis townhome delivers comfort and convenience with a bright layout and one parking space. It’s a solid choice for anyone looking for a well-kept home in a practical location. The main floor is carpet-free, featuring an eat-in kitchen and a sunny living room that opens to a spacious deck with a gas BBQ hookup. Upstairs, you’ll find two well-designed bedrooms and a 4-piece bath. You’re close to schools, the college, transit, shopping, and major highways, so daily routines stay easy. The home is clean, modern, and ready for a tenant who values a well-maintained space. Main and upper floors only are available for lease (id:58043)
Property Details
| MLS® Number | 40788493 |
| Property Type | Single Family |
| Neigbourhood | Laurentian West |
| Amenities Near By | Place Of Worship, Playground, Public Transit, Schools, Shopping |
| Community Features | Community Centre |
| Equipment Type | Water Heater |
| Parking Space Total | 2 |
| Rental Equipment Type | Water Heater |
Building
| Bathroom Total | 2 |
| Bedrooms Above Ground | 2 |
| Bedrooms Total | 2 |
| Appliances | Dishwasher, Dryer, Refrigerator, Stove, Water Softener, Washer |
| Architectural Style | 2 Level |
| Basement Development | Finished |
| Basement Type | Full (finished) |
| Constructed Date | 2010 |
| Construction Style Attachment | Attached |
| Cooling Type | Central Air Conditioning |
| Exterior Finish | Brick, Vinyl Siding |
| Foundation Type | Poured Concrete |
| Heating Fuel | Natural Gas |
| Heating Type | Forced Air |
| Stories Total | 2 |
| Size Interior | 1,020 Ft2 |
| Type | Row / Townhouse |
| Utility Water | Municipal Water |
Parking
| Visitor Parking |
Land
| Access Type | Highway Nearby |
| Acreage | No |
| Land Amenities | Place Of Worship, Playground, Public Transit, Schools, Shopping |
| Sewer | Municipal Sewage System |
| Size Depth | 70 Ft |
| Size Frontage | 15 Ft |
| Size Total Text | Unknown |
| Zoning Description | R6 |
Rooms
| Level | Type | Length | Width | Dimensions |
|---|---|---|---|---|
| Second Level | Bedroom | 12'2'' x 10'6'' | ||
| Second Level | Primary Bedroom | 14'8'' x 10'10'' | ||
| Second Level | 4pc Bathroom | Measurements not available | ||
| Basement | Utility Room | 7'5'' x 12'6'' | ||
| Basement | Recreation Room | 13'10'' x 17'1'' | ||
| Basement | 4pc Bathroom | Measurements not available | ||
| Main Level | Living Room | 14'8'' x 10'7'' | ||
| Main Level | Dinette | 8'0'' x 9'3'' | ||
| Main Level | Kitchen | 8'0'' x 9'5'' |
https://www.realtor.ca/real-estate/29108078/10-foxglove-crescent-unit-29-kitchener
Contact Us
Contact us for more information

Tanvir Arora
Broker
(519) 623-3541
766 Old Hespeler Rd., Ut#b
Cambridge, Ontario N3H 5L8
(519) 623-6200
(519) 623-3541
Randeep Nagra
Salesperson
(519) 623-3541
766 Old Hespeler Rd., Ut#b
Cambridge, Ontario N3H 5L8
(519) 623-6200
(519) 623-3541

Bhuv Dhillon
Salesperson
(519) 623-3541
766 Old Hespeler Rd
Cambridge, Ontario N3H 5L8
(519) 623-6200
(519) 623-3541


