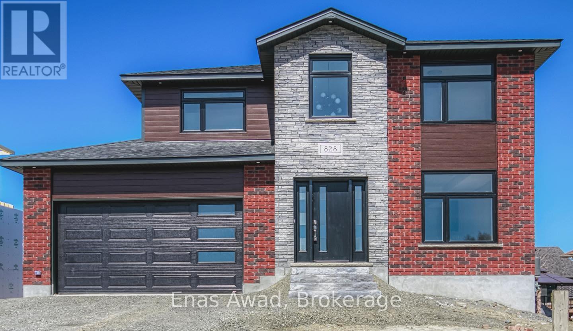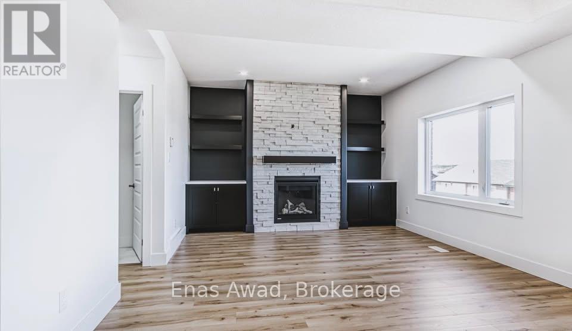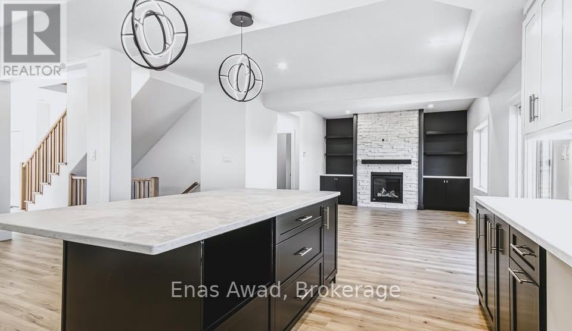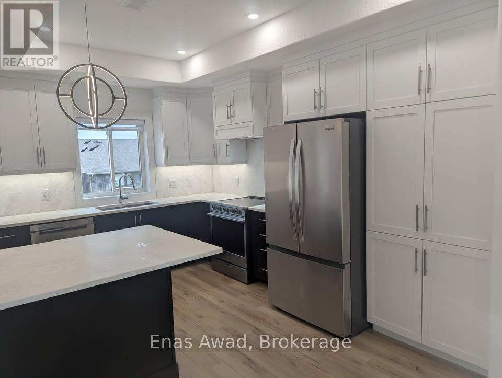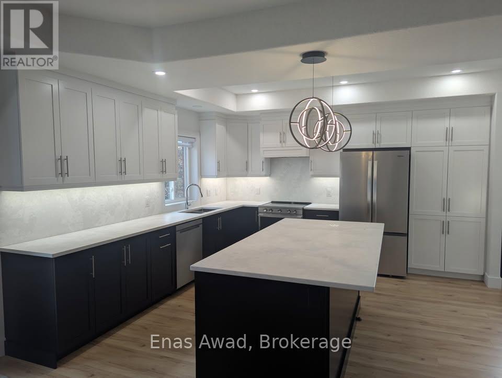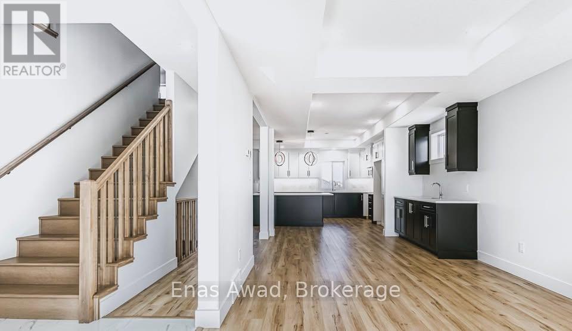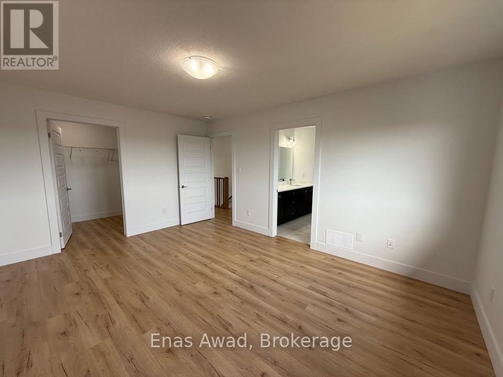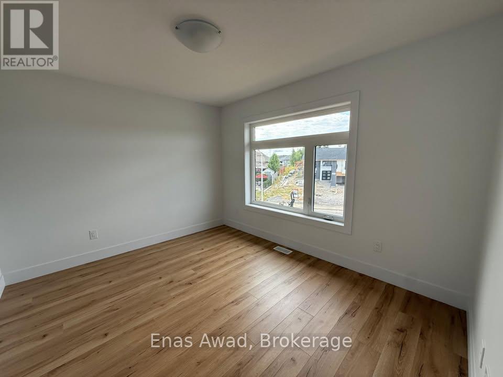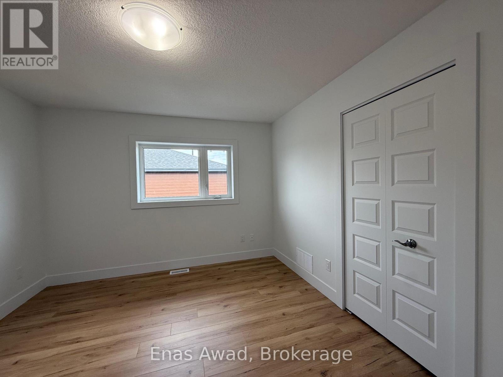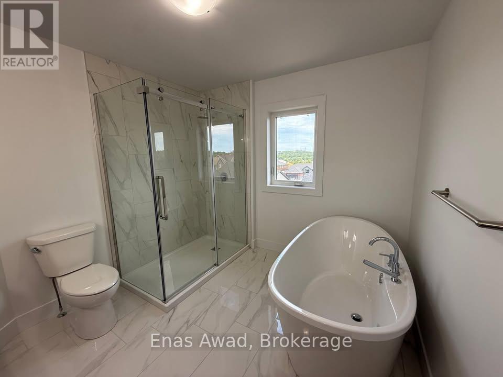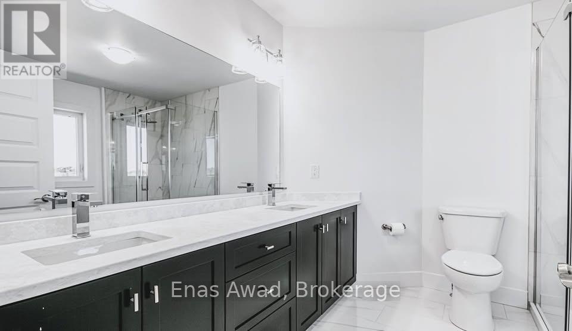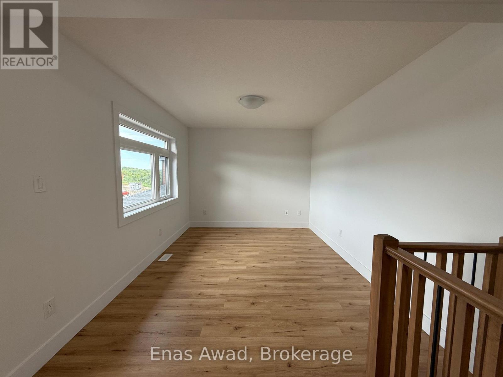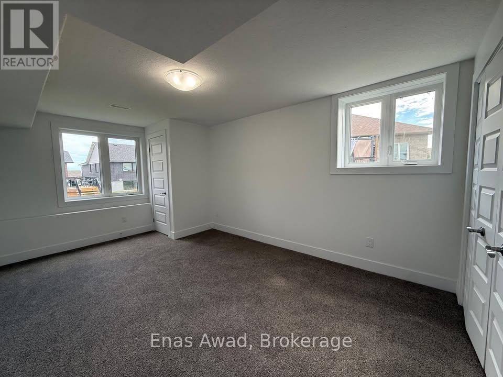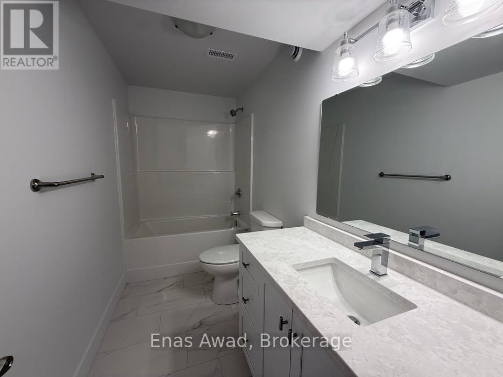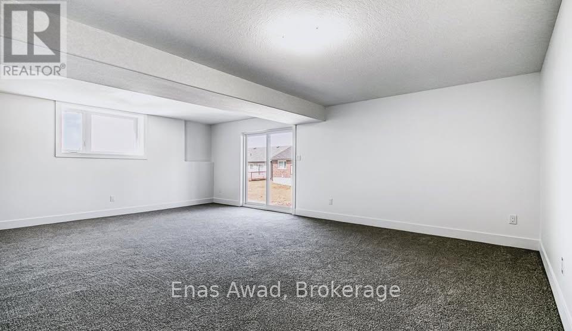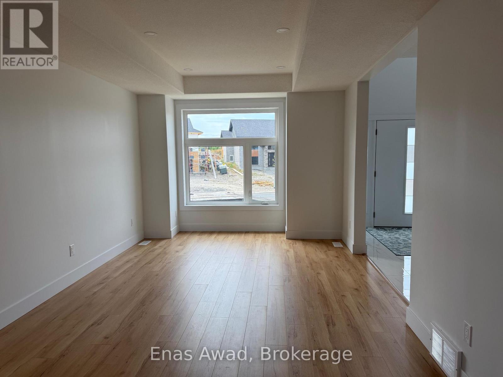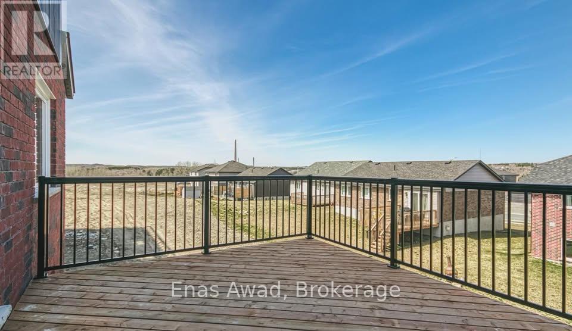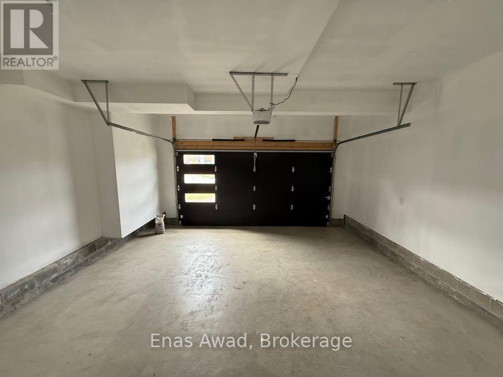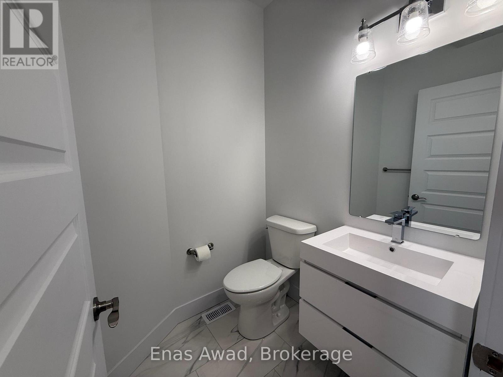828 Moonrock Avenue Greater Sudbury, Ontario P3E 0A6
$4,500 Monthly
Lease by Owner. This stunning executive rental in Sudbury's prestigious Moonglow neighborhood offers the perfect opportunity for doctors, engineers, managers,or professionals seeking a high-end lifestyle. This expanded 2-storey Willow model features over 3,300 sq. ft. of finished living space with a grand tower entry, soaring 9-foot ceilings, and an open-concept main floor designed for entertaining. The chef's kitchen boasts custom cabinetry with a built-in coffee station and a large center island overlooking the family room with its warm stone fireplace. Upstairs, you'll find four spacious bedrooms, a convenient upper-level laundry, and an open study or office space. The luxurious primary suite includes a spa-inspired ensuite with glass shower, soaker tub, and double vanity. The lower level is fully finished with a rec room, fifth bedroom, and full bath. Perfectly located in the South End close to top schools including RL Beattie and Algonquin, hospitals, shopping, and scenic walking and biking trails, this executive rental combines luxury, space, and convenience in one of Sudbury's most sought-after communities. (id:58043)
Property Details
| MLS® Number | X12562760 |
| Property Type | Single Family |
| Neigbourhood | Sudbury |
| Community Name | Sudbury |
| Features | Irregular Lot Size, Flat Site, Dry, Level |
| Parking Space Total | 4 |
| Structure | Deck |
Building
| Bathroom Total | 4 |
| Bedrooms Above Ground | 4 |
| Bedrooms Below Ground | 1 |
| Bedrooms Total | 5 |
| Age | New Building |
| Amenities | Fireplace(s), Separate Heating Controls |
| Appliances | Garage Door Opener Remote(s), Water Heater, Water Meter, Dishwasher, Dryer, Oven, Stove, Washer, Refrigerator |
| Basement Development | Finished |
| Basement Features | Walk Out |
| Basement Type | Full (finished) |
| Construction Style Attachment | Detached |
| Cooling Type | Central Air Conditioning |
| Exterior Finish | Brick, Stone |
| Fire Protection | Smoke Detectors |
| Fireplace Present | Yes |
| Fireplace Total | 1 |
| Foundation Type | Poured Concrete |
| Half Bath Total | 1 |
| Heating Fuel | Natural Gas |
| Heating Type | Forced Air |
| Stories Total | 2 |
| Size Interior | 3,000 - 3,500 Ft2 |
| Type | House |
| Utility Water | Municipal Water |
Parking
| Garage |
Land
| Acreage | No |
| Sewer | Sanitary Sewer |
| Size Depth | 120 Ft |
| Size Frontage | 59 Ft |
| Size Irregular | 59 X 120 Ft |
| Size Total Text | 59 X 120 Ft|under 1/2 Acre |
Rooms
| Level | Type | Length | Width | Dimensions |
|---|---|---|---|---|
| Second Level | Bathroom | Measurements not available | ||
| Second Level | Bathroom | Measurements not available | ||
| Second Level | Laundry Room | Measurements not available | ||
| Second Level | Primary Bedroom | 4.5 m | 3.6 m | 4.5 m x 3.6 m |
| Second Level | Bedroom 2 | 3.6 m | 3.3 m | 3.6 m x 3.3 m |
| Second Level | Bedroom 3 | 3 m | 3.3 m | 3 m x 3.3 m |
| Second Level | Bedroom 4 | 3 m | 3.3 m | 3 m x 3.3 m |
| Second Level | Office | 3.6 m | 3 m | 3.6 m x 3 m |
| Basement | Recreational, Games Room | 7.3 m | 6 m | 7.3 m x 6 m |
| Basement | Bedroom | 4.8 m | 3.6 m | 4.8 m x 3.6 m |
| Basement | Bathroom | Measurements not available | ||
| Basement | Utility Room | Measurements not available | ||
| Main Level | Kitchen | 6 m | 3.3 m | 6 m x 3.3 m |
| Main Level | Eating Area | 6 m | 3.3 m | 6 m x 3.3 m |
| Main Level | Living Room | 5.1 m | 3.3 m | 5.1 m x 3.3 m |
| Main Level | Family Room | 6 m | 14 m | 6 m x 14 m |
Utilities
| Cable | Available |
| Electricity | Installed |
| Sewer | Installed |
https://www.realtor.ca/real-estate/29122151/828-moonrock-avenue-greater-sudbury-sudbury-sudbury
Contact Us
Contact us for more information
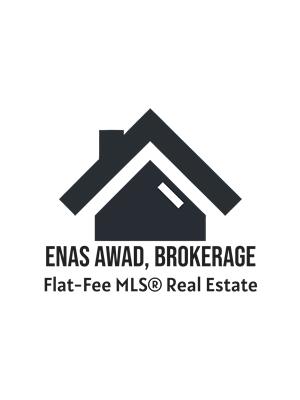
Enas Awad
Broker of Record
www.youtube.com/@FlatRealEstate
175 Hunter St E
Hamilton, Ontario L8N 4E7
(855) 595-5096
www.flatrealestate.ca/


