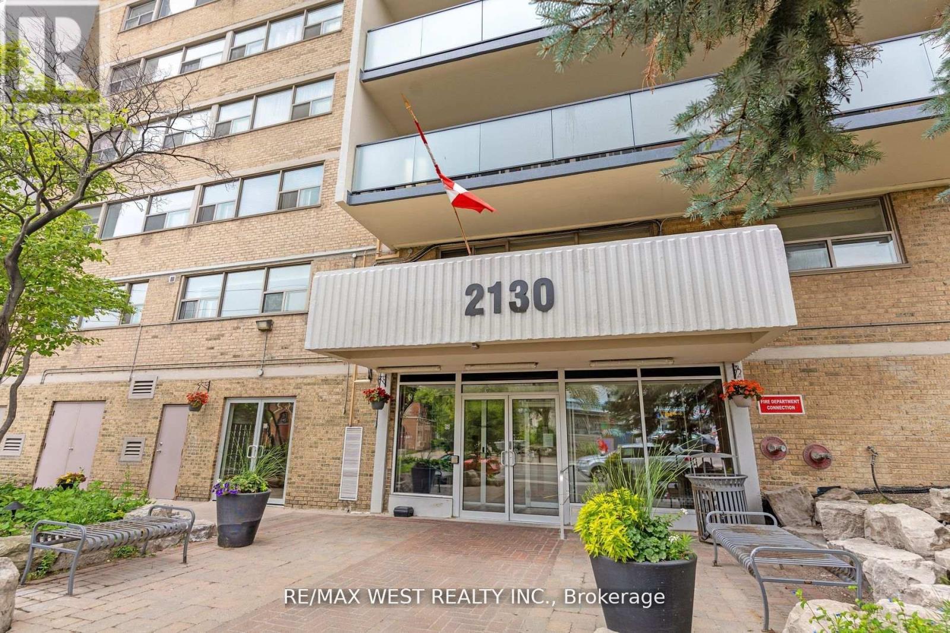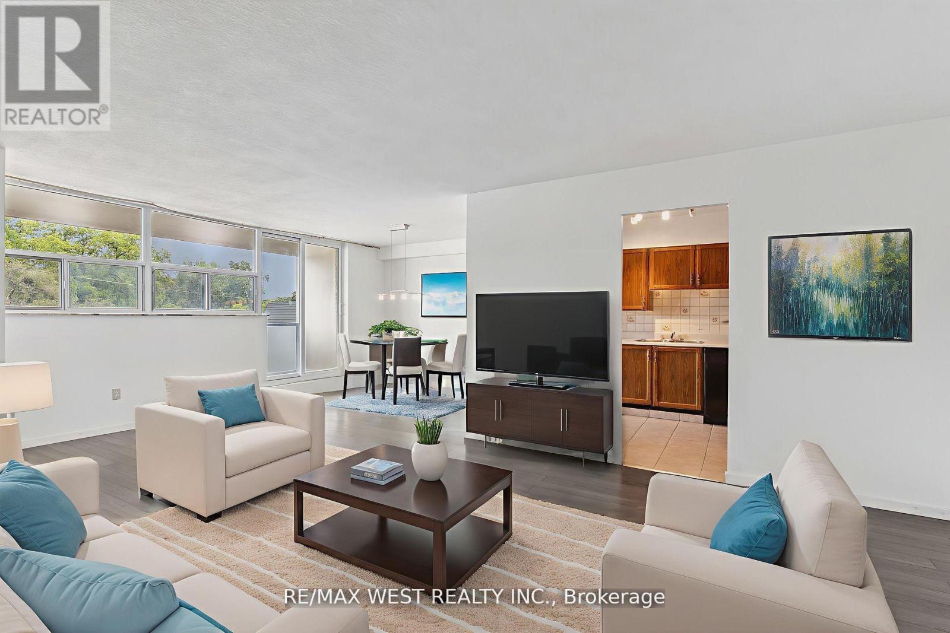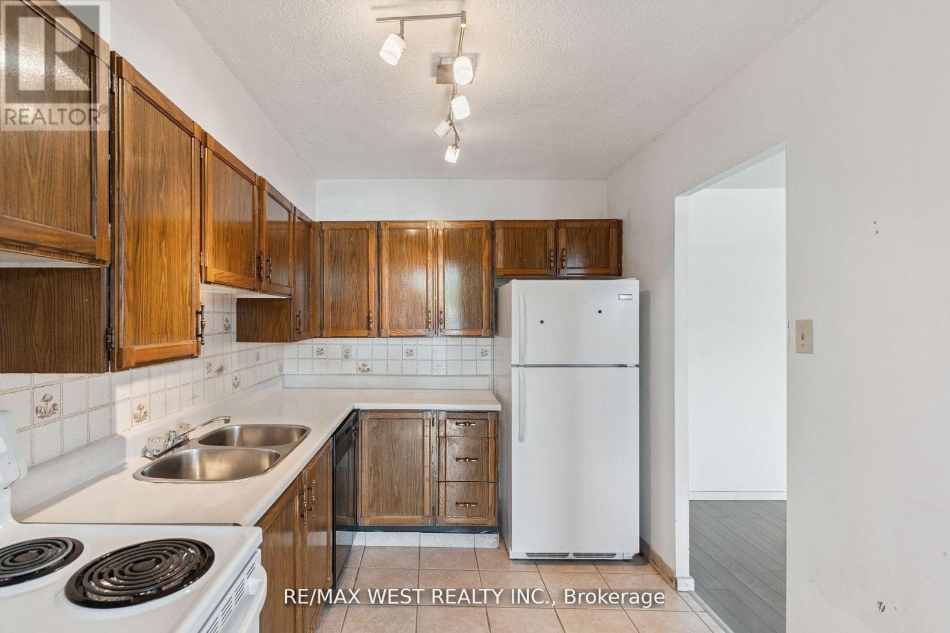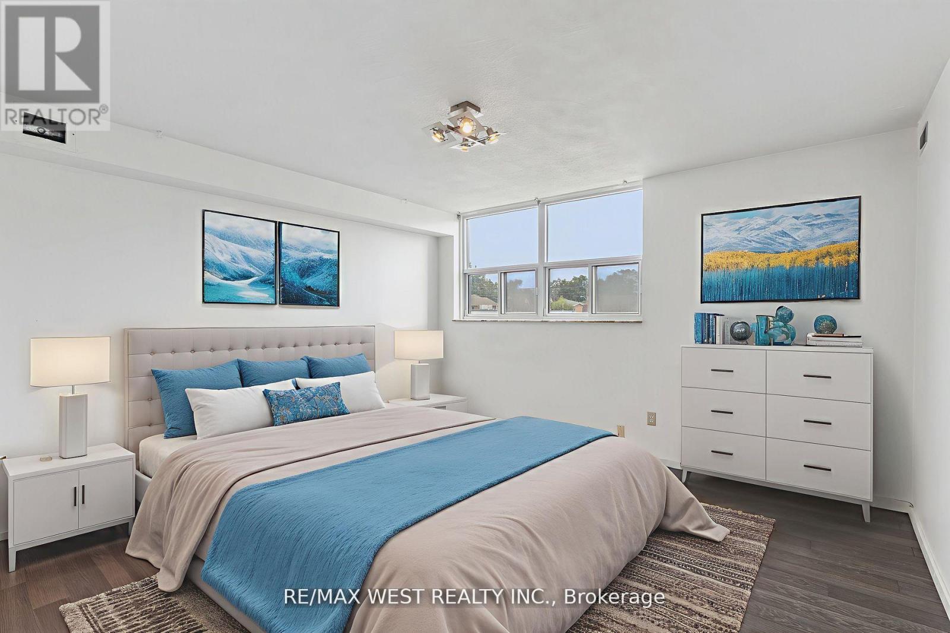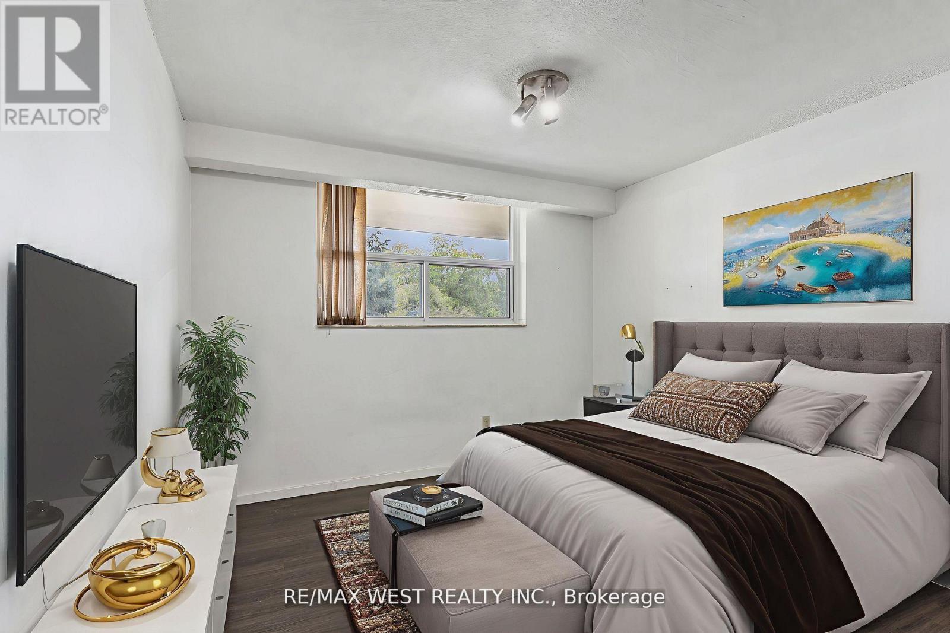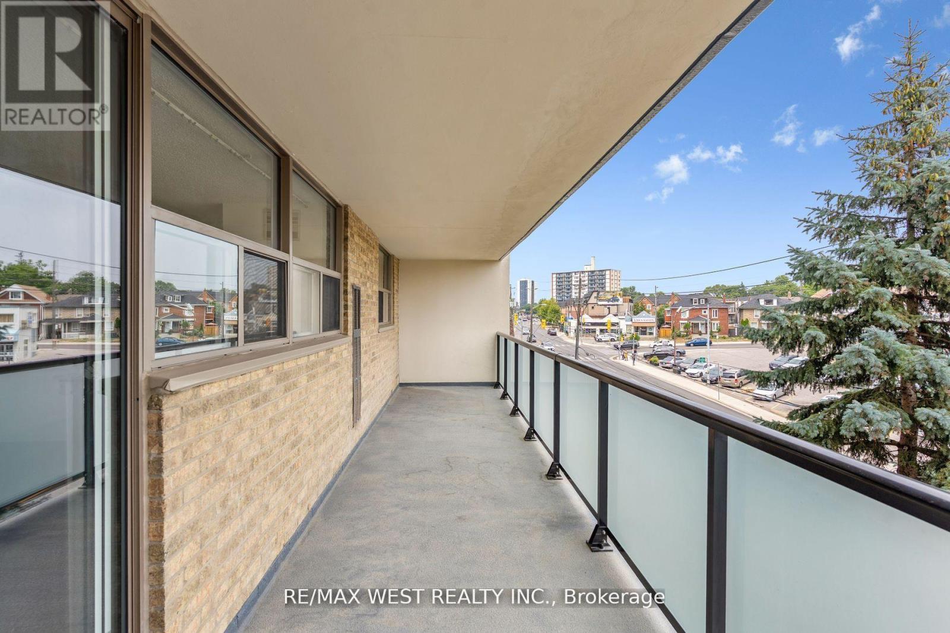404 - 2130 Weston Road Toronto, Ontario M9N 3R9
$1,900 Monthly
Welcome to a well-maintained and spacious condo in a convenient Toronto location. This functional layout offers a generous open-concept living and dining area, large windows for plenty of natural light, and a walk-out to a private balcony, perfect for relaxing or entertaining. The unit includes two well-sized bedrooms, including a primary bedroom with its own ensuite and ample closet space. Located in a secure, well-managed building with underground parking and essential amenities. Easy access to TTC, Weston GO, UP Express, and just minutes to Highway 401/400, schools, parks, shopping, and more. Don't miss this affordable opportunity to own a spacious condo. Landlord willing to accept month to month tenants and pets. (id:58043)
Property Details
| MLS® Number | W12568944 |
| Property Type | Single Family |
| Neigbourhood | Rockcliffe-Smythe |
| Community Name | Weston |
| Community Features | Pets Allowed With Restrictions |
| Features | Balcony, Carpet Free, In Suite Laundry |
| Parking Space Total | 1 |
Building
| Bathroom Total | 1 |
| Bedrooms Above Ground | 2 |
| Bedrooms Total | 2 |
| Age | 31 To 50 Years |
| Basement Type | None |
| Cooling Type | Central Air Conditioning |
| Exterior Finish | Brick |
| Heating Fuel | Electric |
| Heating Type | Forced Air |
| Size Interior | 900 - 999 Ft2 |
| Type | Apartment |
Parking
| Underground | |
| Garage |
Land
| Acreage | No |
Rooms
| Level | Type | Length | Width | Dimensions |
|---|---|---|---|---|
| Main Level | Dining Room | 3.09 m | 8.48 m | 3.09 m x 8.48 m |
| Main Level | Living Room | 6.88 m | 3.6 m | 6.88 m x 3.6 m |
| Main Level | Kitchen | 2.36 m | 3.15 m | 2.36 m x 3.15 m |
| Main Level | Bathroom | 2.41 m | 1.5 m | 2.41 m x 1.5 m |
| Main Level | Bedroom | 3.93 m | 4.06 m | 3.93 m x 4.06 m |
| Main Level | Bedroom 2 | 3.27 m | 3.32 m | 3.27 m x 3.32 m |
https://www.realtor.ca/real-estate/29129062/404-2130-weston-road-toronto-weston-weston
Contact Us
Contact us for more information

Frank Leo
Broker
(416) 917-5466
www.youtube.com/embed/GnuC6hHH1cQ
www.getleo.com/
www.facebook.com/frankleoandassociates/?view_public_for=387109904730705
twitter.com/GetLeoTeam
www.linkedin.com/in/frank-leo-a9770445/
(416) 760-0600
(416) 760-0900


