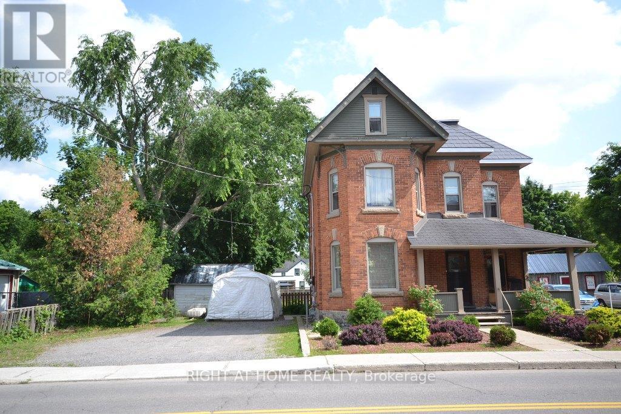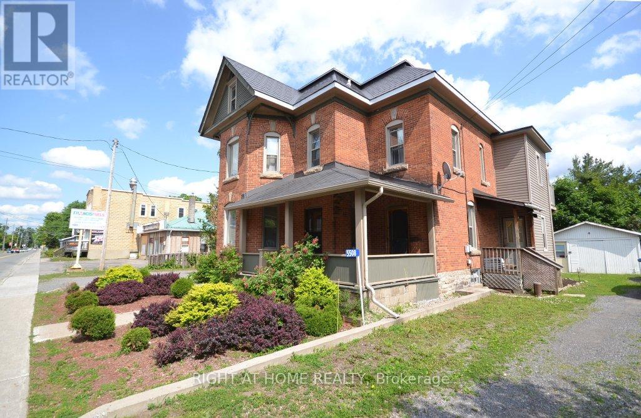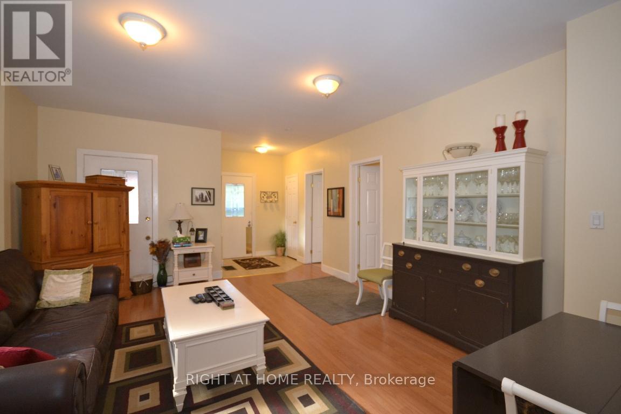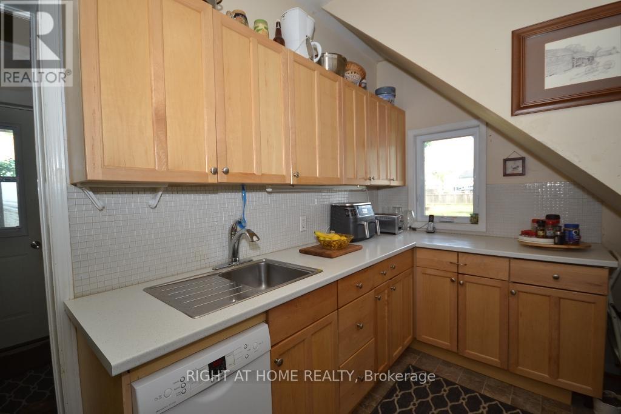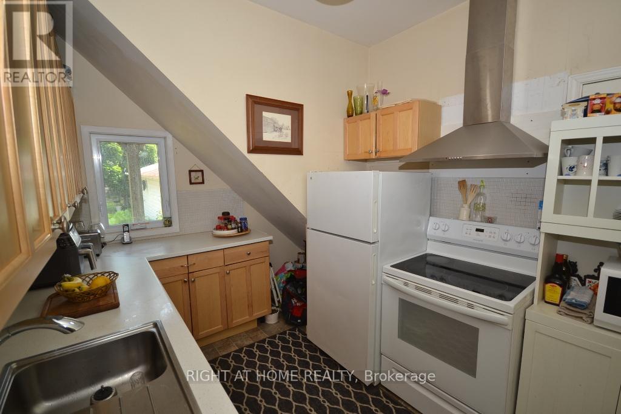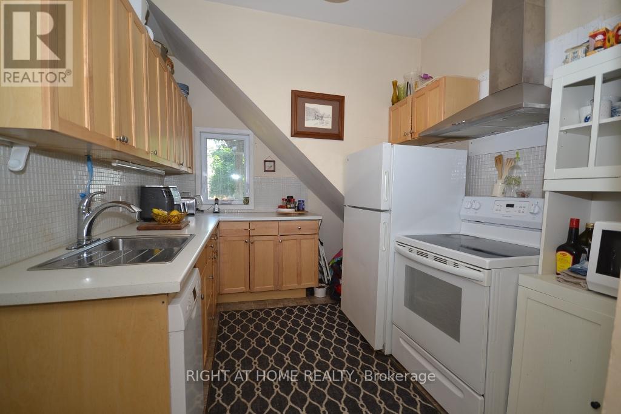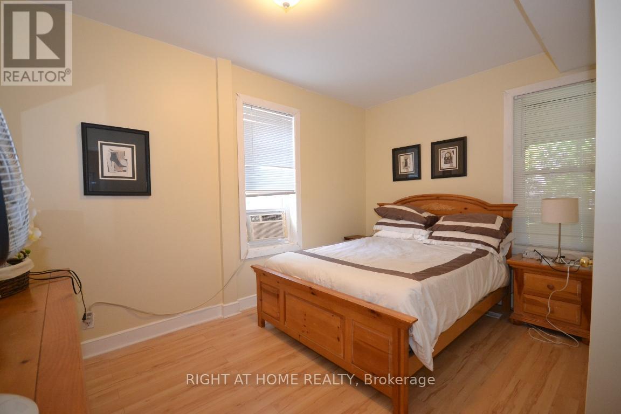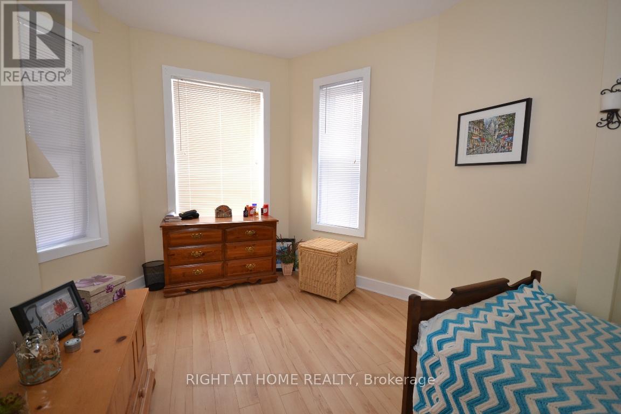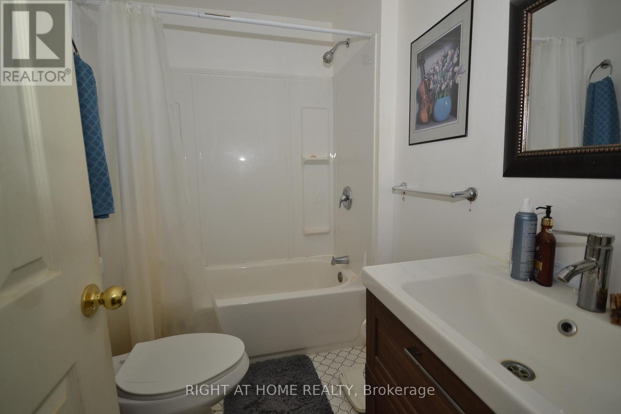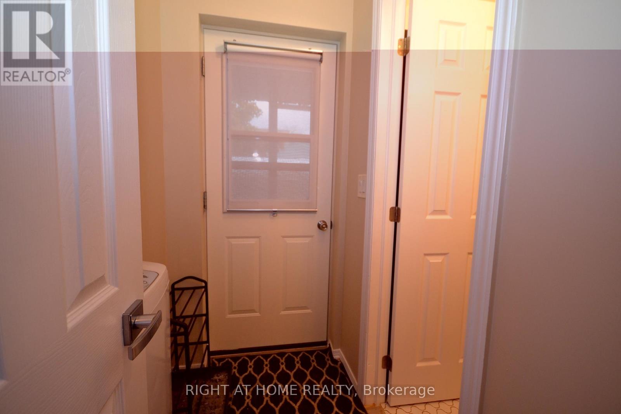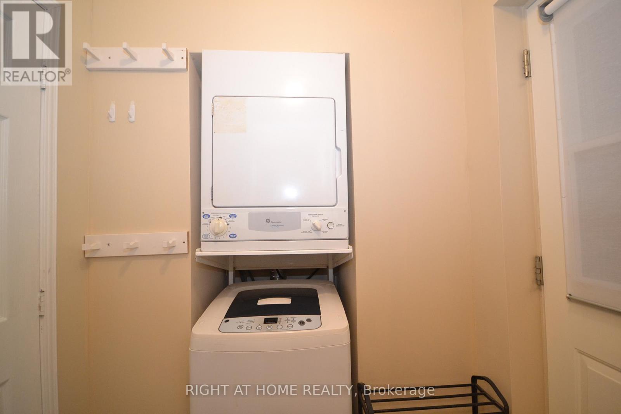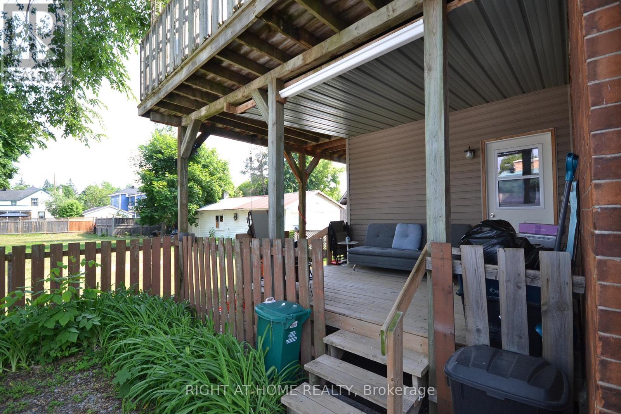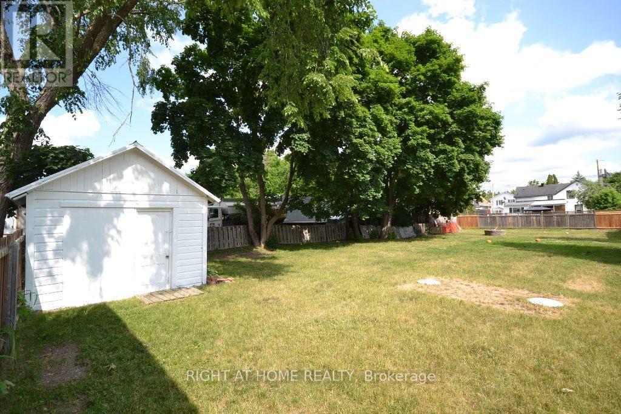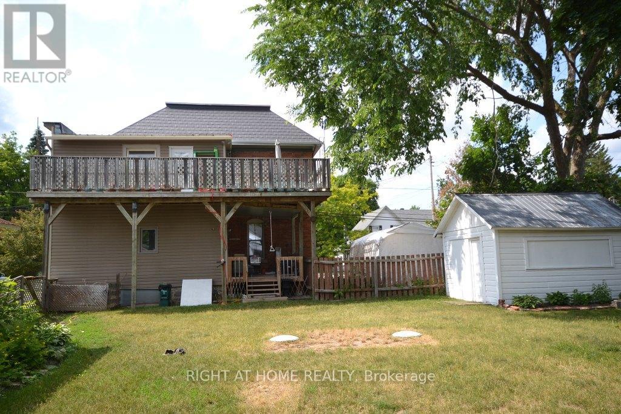A - 5508 Osgoode Main Street Ottawa, Ontario K0A 2W0
$1,800 Monthly
This fully renovated two bedroom apartment will capture your heart. It comprises the entire main floor of this Queen Ann Revival style building where historical charm meets modern convenience. Great Value considering HEAT AND HYDRO are INCLUDED in the RENT. Attractive curb appeal. Cozy front porch. High ceilings. Open concept Living room and Dining room. Spacious Master bedroom. Second bedroom has attractive bay window. Beautifully renovated Kitchen and 4-piece bathroom. Mud room with in suite laundry. Back deck with inside entry. Ample parking. Huge lot with mature trees. Situated in the charming village of Osgoode, walking distance to all local amenities. One of a kind gem. Prepare to fall in love. Credit Report, Application, proof of Income and ID required. (id:58043)
Property Details
| MLS® Number | X12569382 |
| Property Type | Multi-family |
| Neigbourhood | West Carleton-March |
| Community Name | 1603 - Osgoode |
| Features | Carpet Free, In Suite Laundry |
| Parking Space Total | 4 |
| Structure | Shed |
Building
| Bathroom Total | 1 |
| Bedrooms Above Ground | 2 |
| Bedrooms Total | 2 |
| Age | 100+ Years |
| Basement Development | Unfinished |
| Basement Type | N/a (unfinished) |
| Cooling Type | None |
| Exterior Finish | Vinyl Siding, Brick |
| Foundation Type | Stone |
| Heating Fuel | Natural Gas |
| Heating Type | Forced Air |
| Size Interior | 2,000 - 2,500 Ft2 |
| Type | Duplex |
| Utility Water | Drilled Well |
Parking
| No Garage |
Land
| Acreage | No |
| Sewer | Septic System |
| Size Depth | 204 Ft ,10 In |
| Size Frontage | 80 Ft |
| Size Irregular | 80 X 204.9 Ft |
| Size Total Text | 80 X 204.9 Ft |
Rooms
| Level | Type | Length | Width | Dimensions |
|---|---|---|---|---|
| Main Level | Foyer | 1.98 m | 1.82 m | 1.98 m x 1.82 m |
| Main Level | Living Room | 4.75 m | 4.42 m | 4.75 m x 4.42 m |
| Main Level | Kitchen | 3.35 m | 2.62 m | 3.35 m x 2.62 m |
| Main Level | Bedroom | 4.2 m | 3.56 m | 4.2 m x 3.56 m |
| Main Level | Bedroom 2 | 4.26 m | 2.8 m | 4.26 m x 2.8 m |
| Main Level | Bathroom | 2.34 m | 2.8 m | 2.34 m x 2.8 m |
| Main Level | Laundry Room | 1.79 m | 1.09 m | 1.79 m x 1.09 m |
Utilities
| Electricity | Installed |
https://www.realtor.ca/real-estate/29129383/a-5508-osgoode-main-street-ottawa-1603-osgoode
Contact Us
Contact us for more information

Leo Rosato
Broker
www.rosatoteam.com/
14 Chamberlain Ave Suite 101
Ottawa, Ontario K1S 1V9
(613) 369-5199
(416) 391-0013
www.rightathomerealty.com/
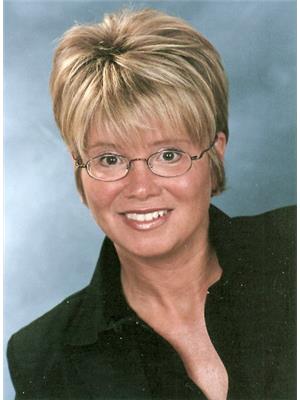
Angelika Rosato
Broker
www.rosatoteam.com/
www.facebook.com/rosatoteam
www.twitter.com/rosatoteam
14 Chamberlain Ave Suite 101
Ottawa, Ontario K1S 1V9
(613) 369-5199
(416) 391-0013
www.rightathomerealty.com/


