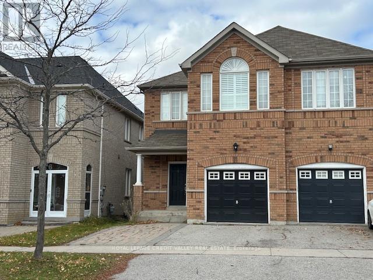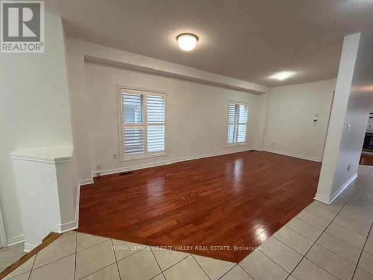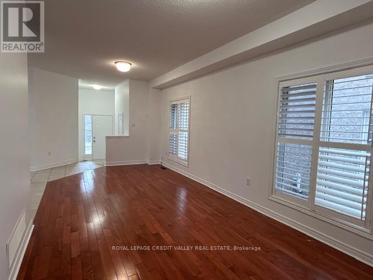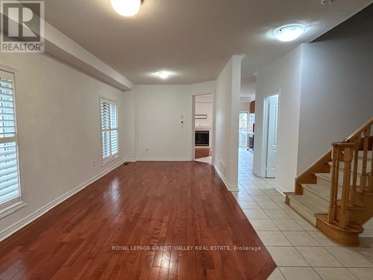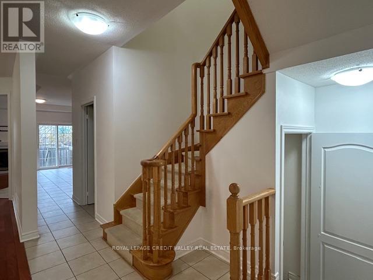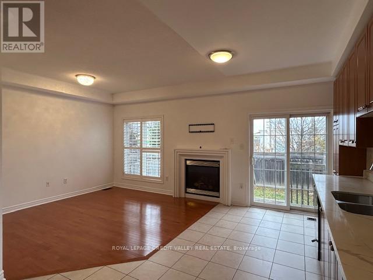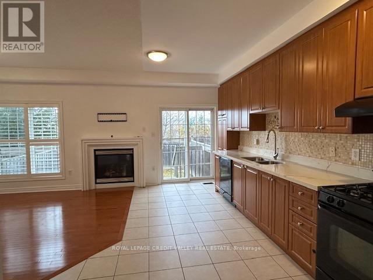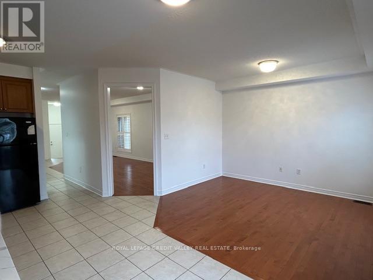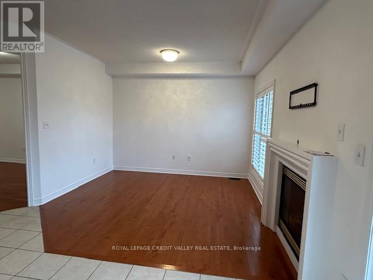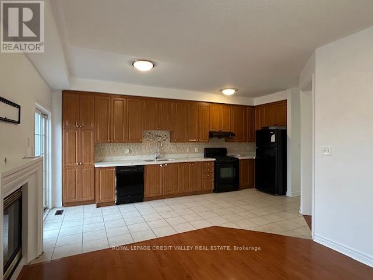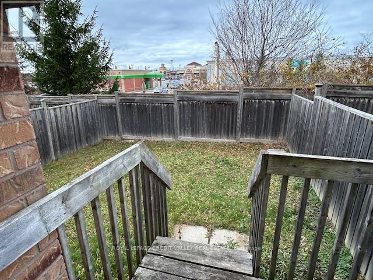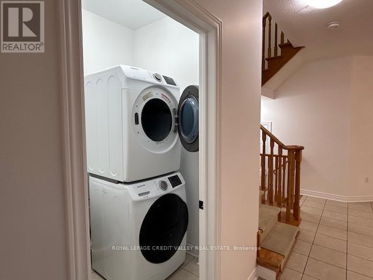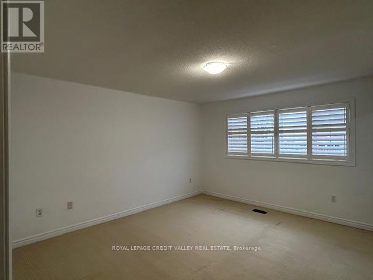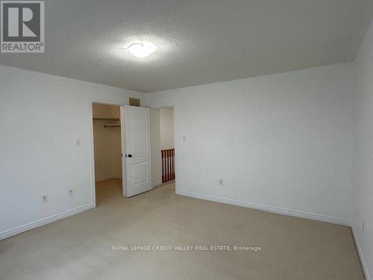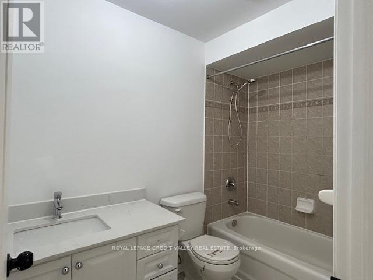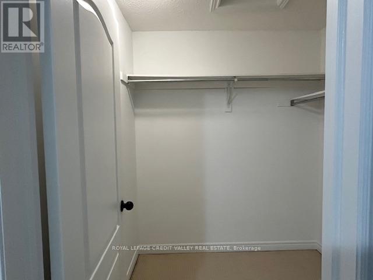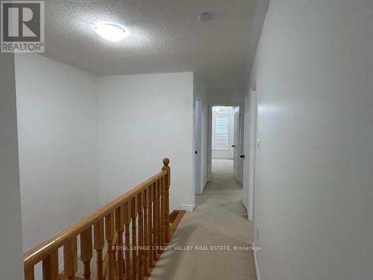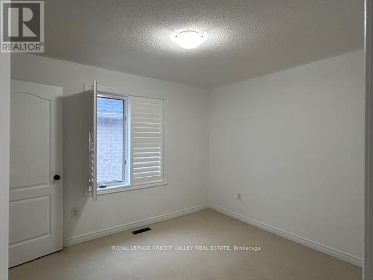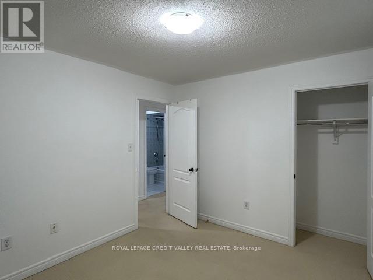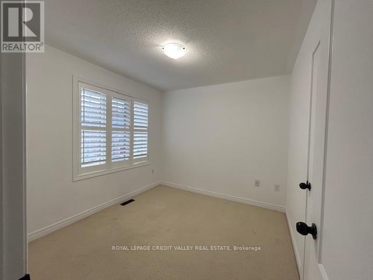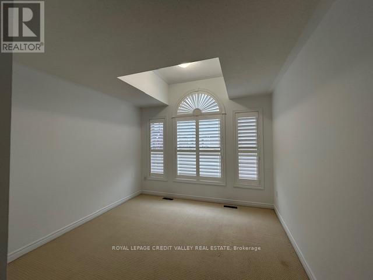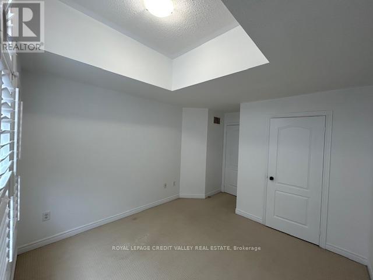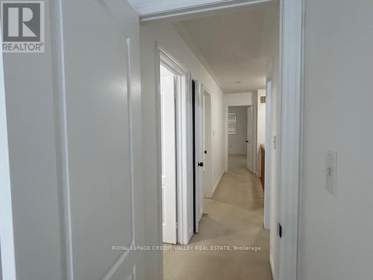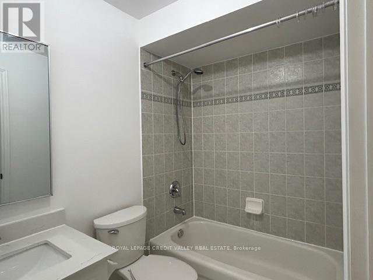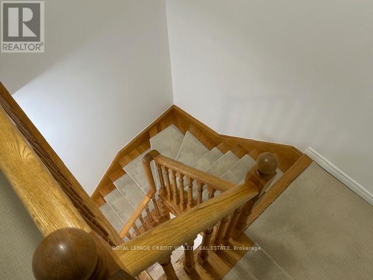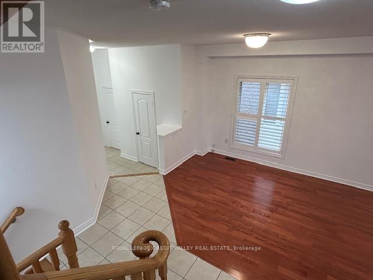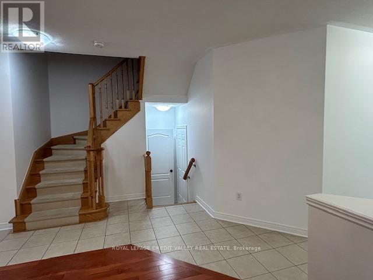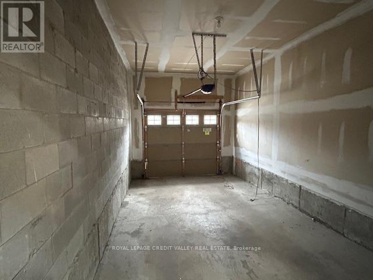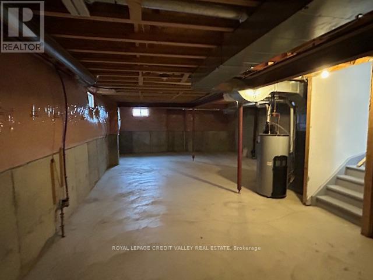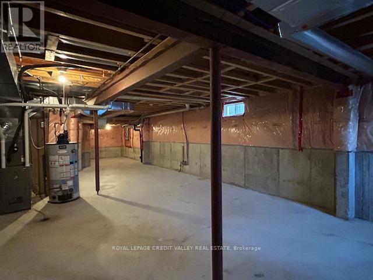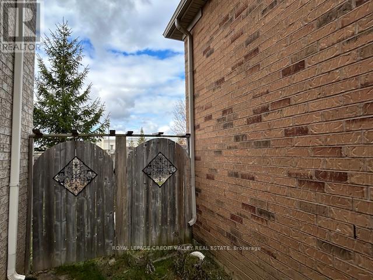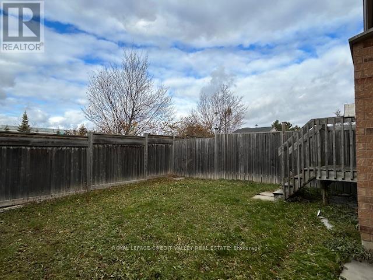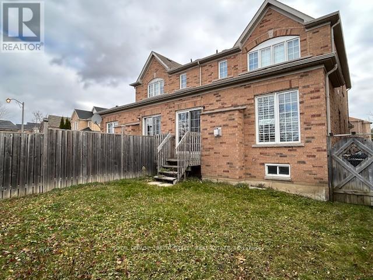4 Blue Meadow Court Markham, Ontario L6B 0H9
$3,300 Monthly
Beautiful, freshly painted open-concept semi-detached, 4 Bedroom and 3 Bathroom home located a quiet court. The main floor features 9-foot ceilings, quartz countertops and plenty of storage in the Kitchen, a spacious Family Room with fireplace, main floor Laundry and the convenience of direct access from the garage into the house. This home is conveniently located within walking distance to many amenities including the local plaza which features banks, grocery stores, restaurants, medical facilities and many other everyday essentials. Additionally, this property is situated close to schools, places of worship and easy access to the 407 ETR. (id:58043)
Property Details
| MLS® Number | N12569634 |
| Property Type | Single Family |
| Community Name | Box Grove |
| Amenities Near By | Golf Nearby, Park, Public Transit, Schools |
| Community Features | Community Centre |
| Features | Cul-de-sac, Irregular Lot Size |
| Parking Space Total | 4 |
Building
| Bathroom Total | 3 |
| Bedrooms Above Ground | 4 |
| Bedrooms Total | 4 |
| Age | 16 To 30 Years |
| Amenities | Fireplace(s) |
| Appliances | Dishwasher, Dryer, Stove, Washer, Refrigerator |
| Basement Development | Unfinished |
| Basement Type | N/a (unfinished) |
| Construction Style Attachment | Semi-detached |
| Cooling Type | Central Air Conditioning |
| Exterior Finish | Brick |
| Fireplace Present | Yes |
| Fireplace Total | 1 |
| Flooring Type | Hardwood, Ceramic, Carpeted |
| Foundation Type | Poured Concrete |
| Half Bath Total | 1 |
| Heating Fuel | Natural Gas |
| Heating Type | Forced Air |
| Stories Total | 2 |
| Size Interior | 1,500 - 2,000 Ft2 |
| Type | House |
| Utility Water | Municipal Water |
Parking
| Garage |
Land
| Acreage | No |
| Fence Type | Fully Fenced |
| Land Amenities | Golf Nearby, Park, Public Transit, Schools |
| Sewer | Sanitary Sewer |
| Size Depth | 103 Ft ,7 In |
| Size Frontage | 25 Ft |
| Size Irregular | 25 X 103.6 Ft |
| Size Total Text | 25 X 103.6 Ft |
Rooms
| Level | Type | Length | Width | Dimensions |
|---|---|---|---|---|
| Second Level | Primary Bedroom | 4.09 m | 4.37 m | 4.09 m x 4.37 m |
| Second Level | Bedroom 2 | 3.08 m | 3.37 m | 3.08 m x 3.37 m |
| Second Level | Bedroom 3 | 3.02 m | 2.78 m | 3.02 m x 2.78 m |
| Second Level | Bedroom 4 | 4.08 m | 3.28 m | 4.08 m x 3.28 m |
| Main Level | Living Room | 6.86 m | 3.13 m | 6.86 m x 3.13 m |
| Main Level | Dining Room | 6.86 m | 3.13 m | 6.86 m x 3.13 m |
| Main Level | Kitchen | 5.82 m | 2.74 m | 5.82 m x 2.74 m |
| Main Level | Family Room | 3.64 m | 3.51 m | 3.64 m x 3.51 m |
https://www.realtor.ca/real-estate/29129644/4-blue-meadow-court-markham-box-grove-box-grove
Contact Us
Contact us for more information
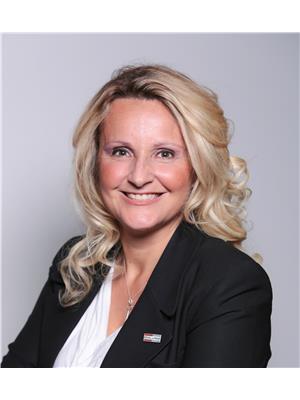
Nancy Branco-Drozdiak
Salesperson
www.foreveryourhome.com/
www.facebook.com/#!/NancyBDRoyalLePageCV
www.linkedin.com/in/nancybd/
10045 Hurontario St #1
Brampton, Ontario L6Z 0E6
(905) 793-5000
(905) 793-5020


