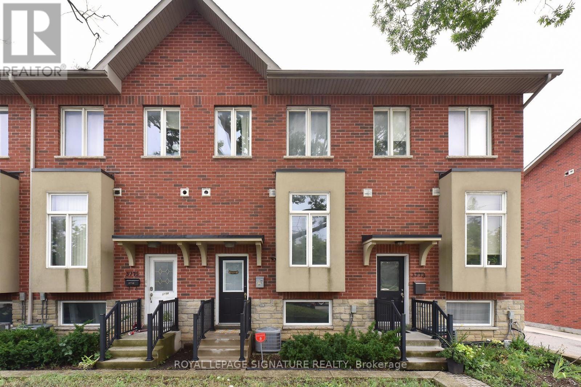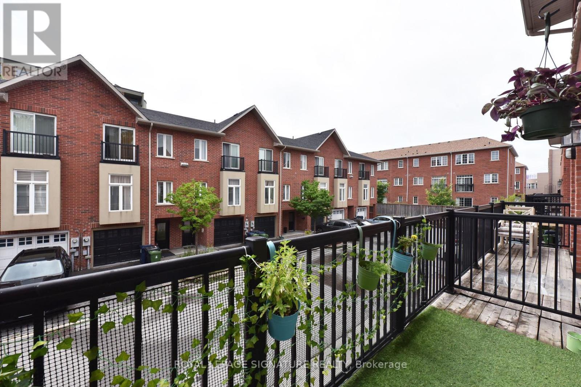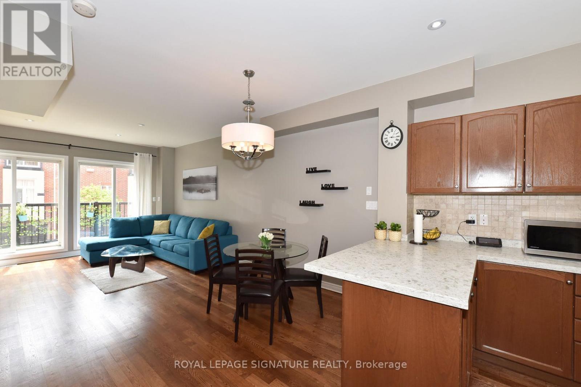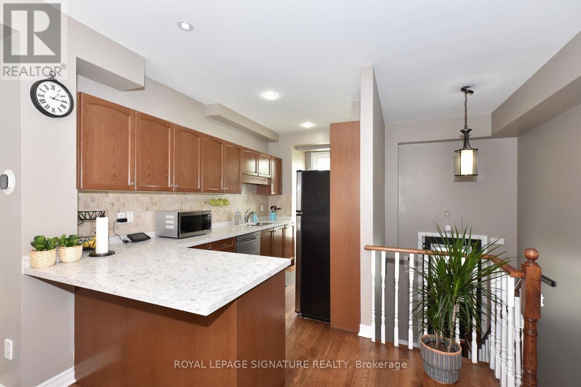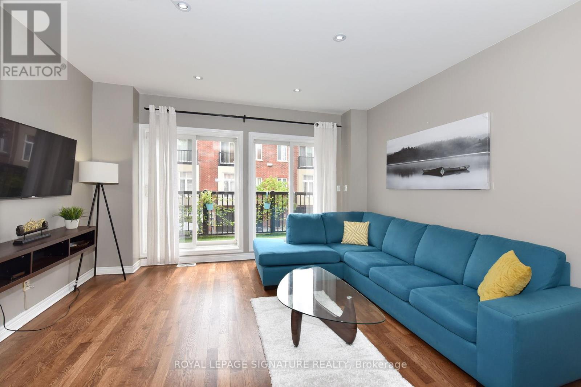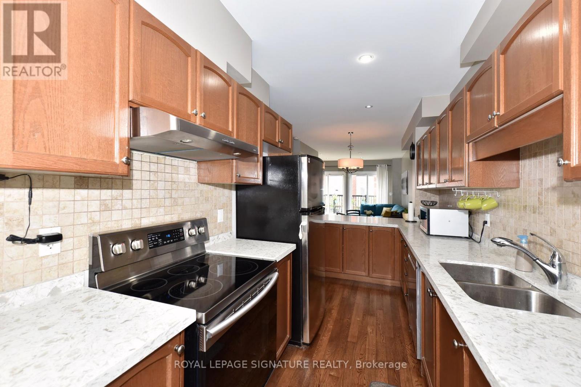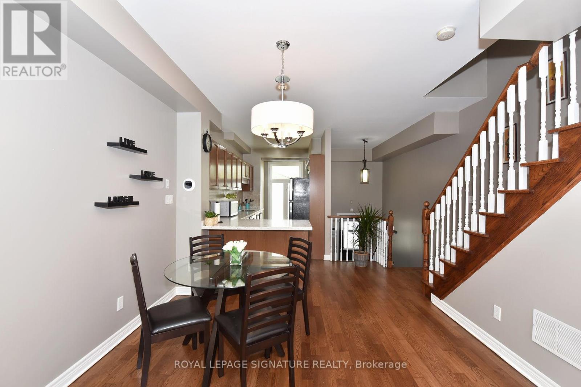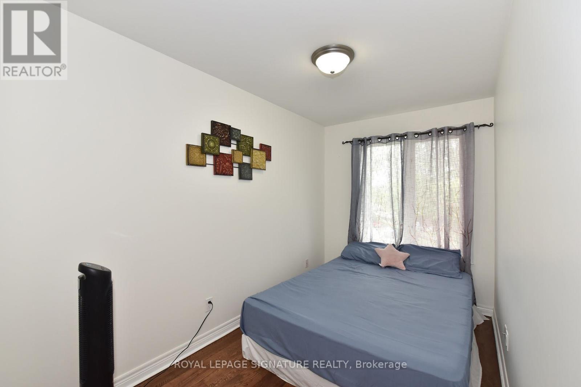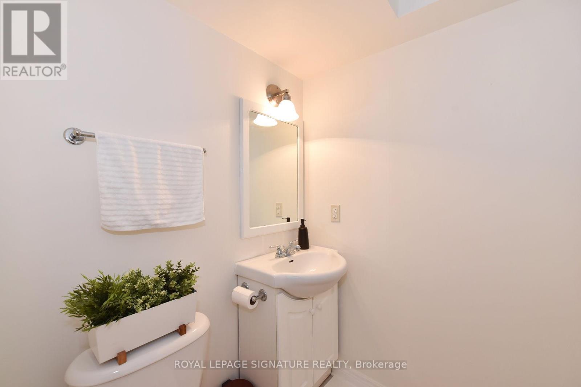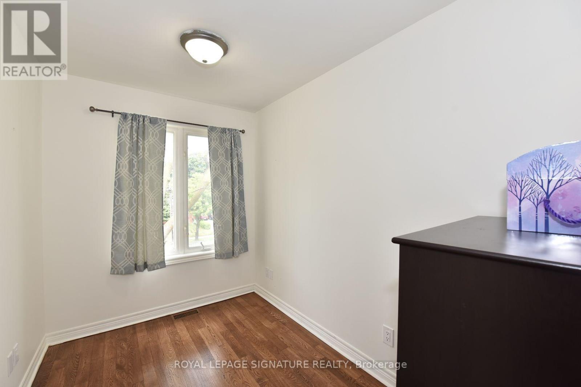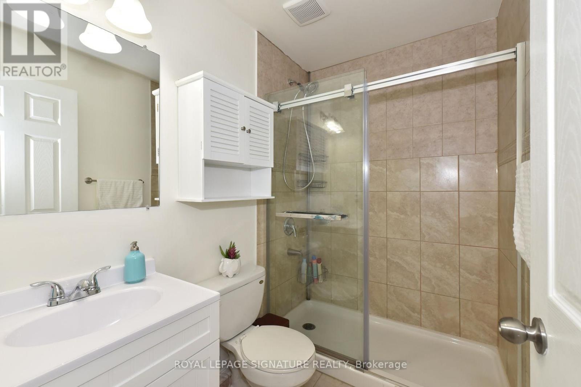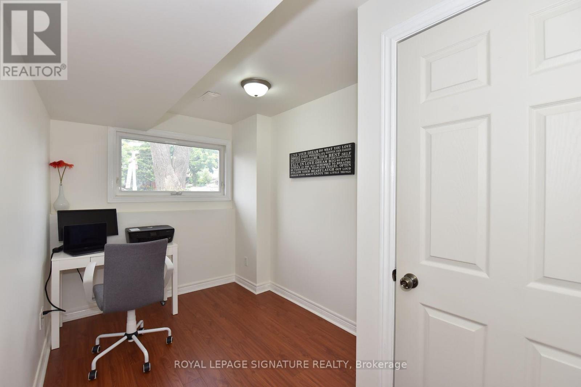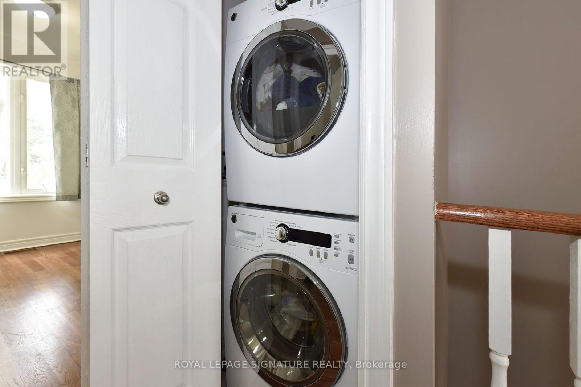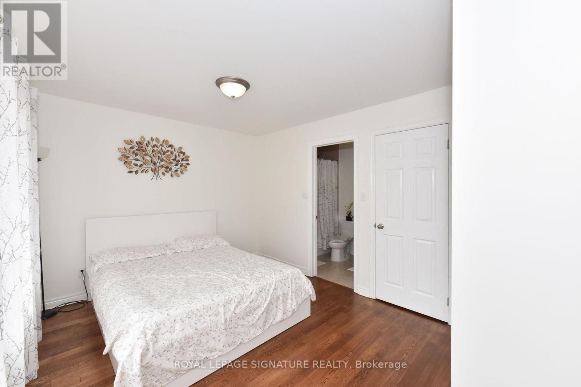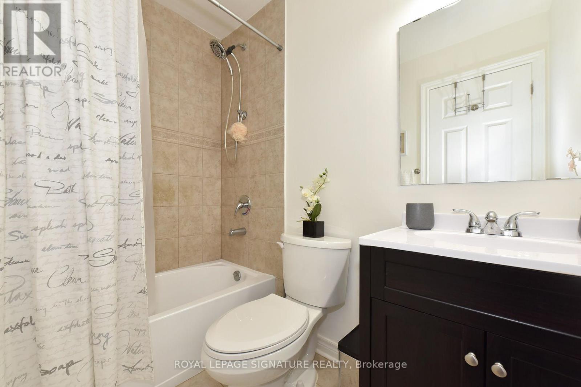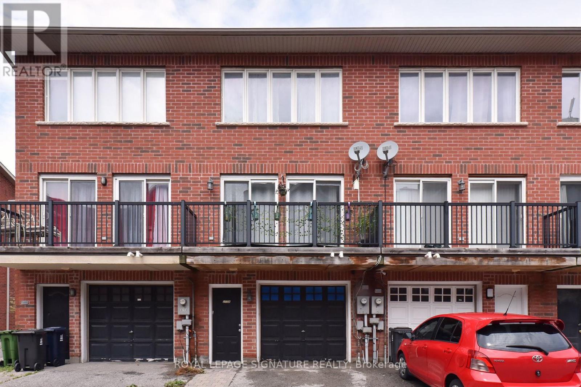3775 A St. Clair Avenue Toronto, Ontario M1M 1V1
$3,250 Monthly
Beautiful Freehold Townhouse! 9Ft Ceiling On Main Floor! New Hardwood Throughout! Oak Stairs! Fresh Modern Kitchen! Pot Lights! 2 Full Baths Upstairs! 4 Bedrooms! 2nd Floor Laundry! Walk To Bluffers Park! Ttc @ Your Doorstep, 1 Bus To Warden Stn, Minutes To The Scarborough Go! Close To All Amenities. Great Schools! This Home Is Move-In Ready !Extras: Includes: S/S Fridge, Stove, Dishwasher, Range Hood, Front Load White Washer/Dryer, Central Vacuum (id:58043)
Property Details
| MLS® Number | E12569664 |
| Property Type | Single Family |
| Neigbourhood | Toronto—St. Paul's |
| Community Name | Cliffcrest |
| Amenities Near By | Marina |
| Features | In Suite Laundry |
| Parking Space Total | 1 |
Building
| Bathroom Total | 3 |
| Bedrooms Above Ground | 3 |
| Bedrooms Below Ground | 1 |
| Bedrooms Total | 4 |
| Basement Development | Finished |
| Basement Features | Walk Out, Separate Entrance |
| Basement Type | N/a (finished), N/a |
| Construction Style Attachment | Attached |
| Cooling Type | Central Air Conditioning |
| Exterior Finish | Brick |
| Flooring Type | Hardwood |
| Foundation Type | Unknown |
| Half Bath Total | 1 |
| Heating Fuel | Natural Gas |
| Heating Type | Forced Air |
| Stories Total | 2 |
| Size Interior | 1,100 - 1,500 Ft2 |
| Type | Row / Townhouse |
| Utility Water | Municipal Water |
Parking
| Garage |
Land
| Acreage | No |
| Land Amenities | Marina |
| Sewer | Sanitary Sewer |
| Size Depth | 69 Ft ,2 In |
| Size Frontage | 14 Ft ,10 In |
| Size Irregular | 14.9 X 69.2 Ft |
| Size Total Text | 14.9 X 69.2 Ft |
| Surface Water | Lake/pond |
Rooms
| Level | Type | Length | Width | Dimensions |
|---|
https://www.realtor.ca/real-estate/29129664/3775-a-st-clair-avenue-toronto-cliffcrest-cliffcrest
Contact Us
Contact us for more information
Shannon Scala
Broker
8 Sampson Mews Suite 201 The Shops At Don Mills
Toronto, Ontario M3C 0H5
(416) 443-0300
(416) 443-8619


