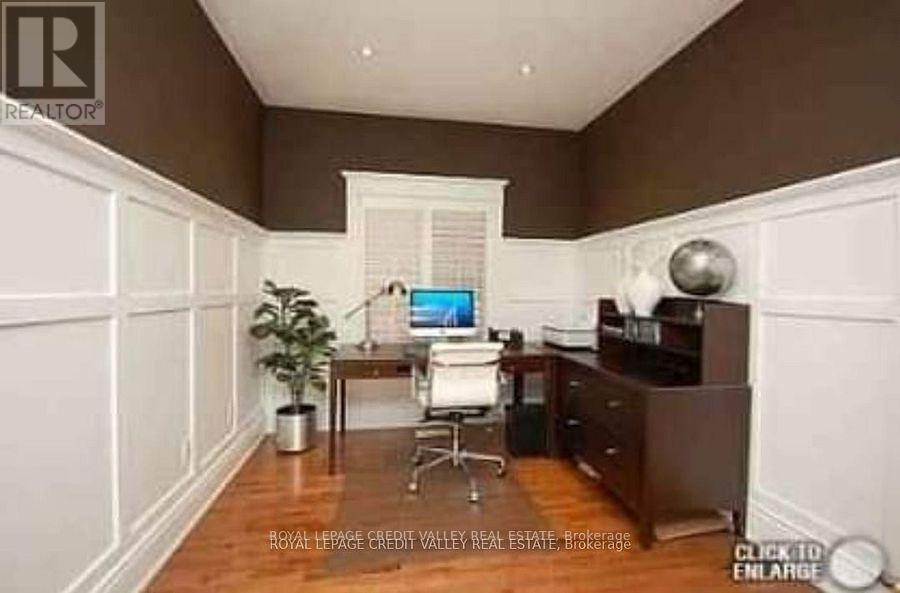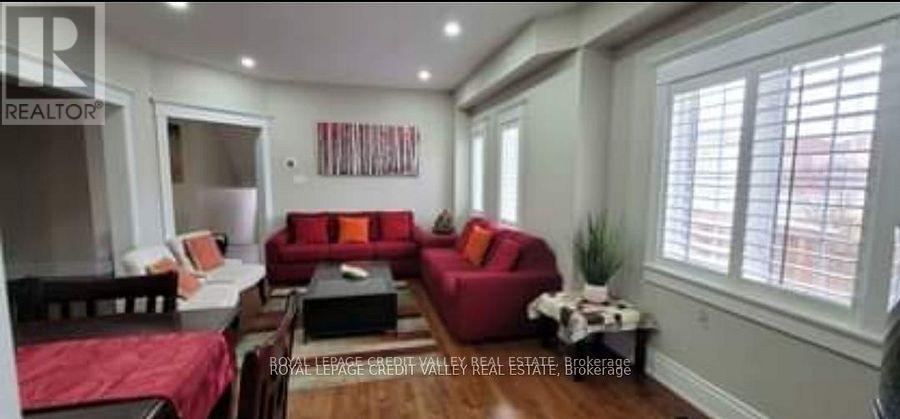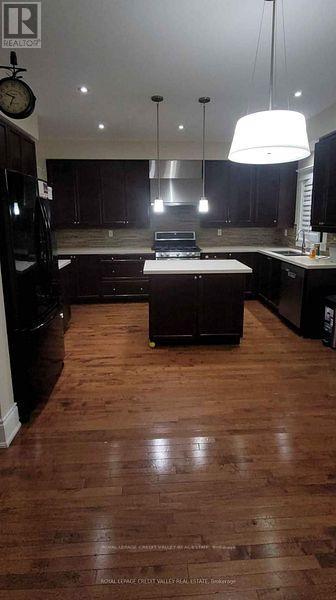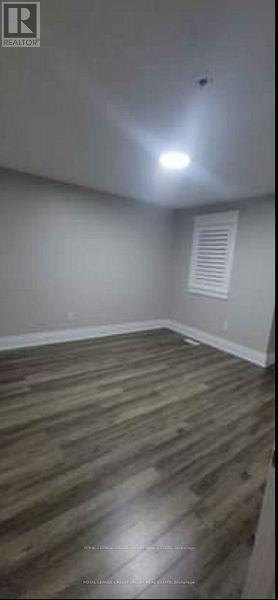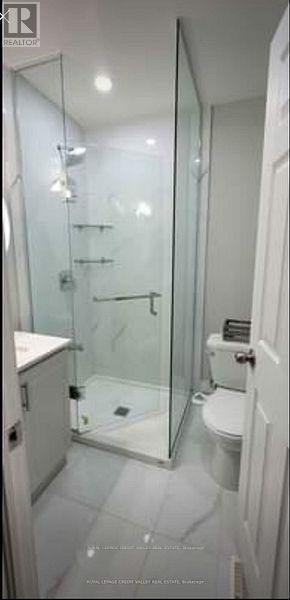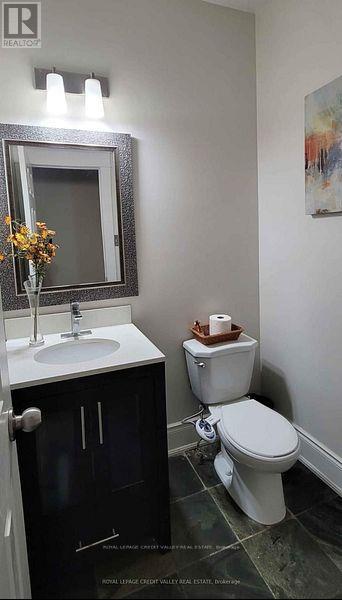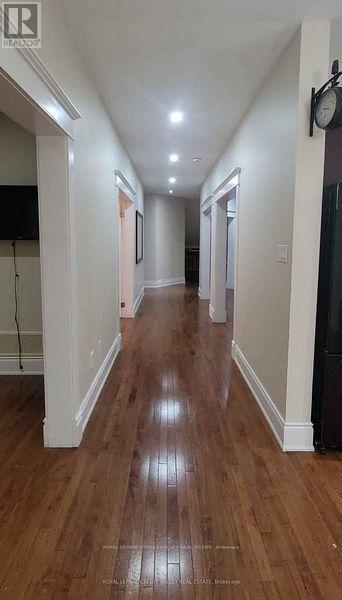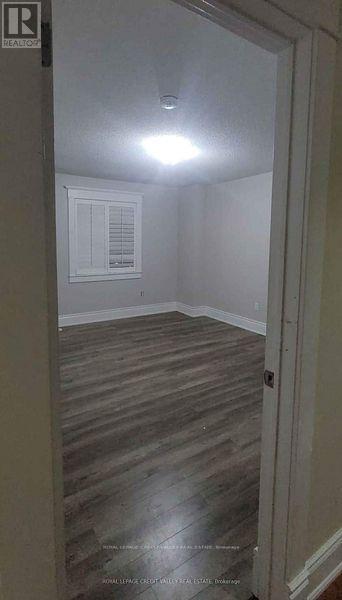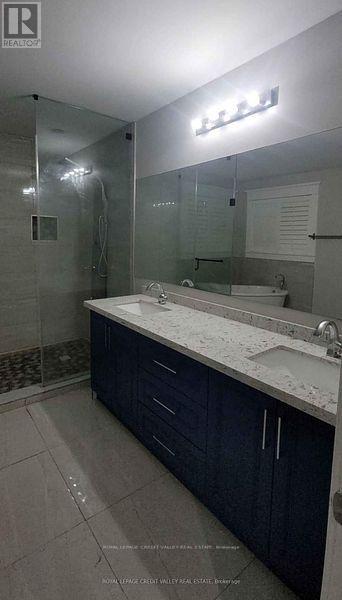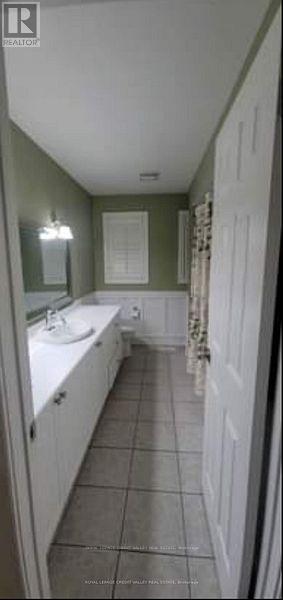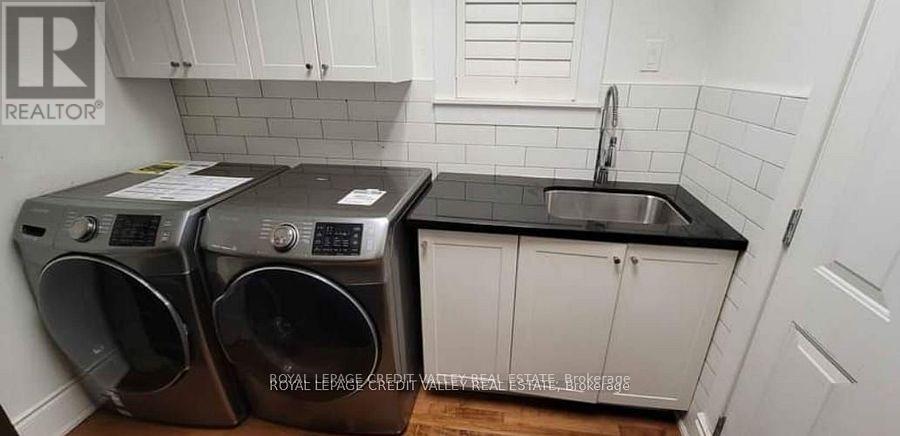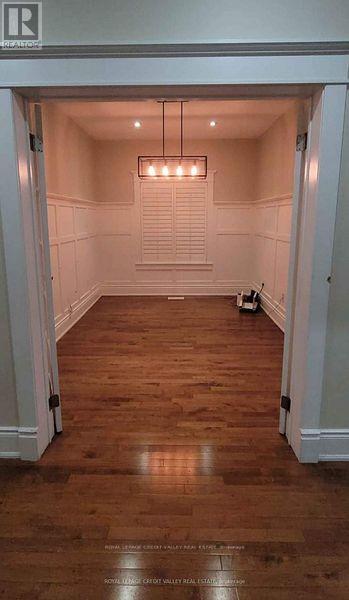31 Crown Victoria Dr Drive W Brampton, Ontario L7A 3C6
$3,720 Monthly
This beautiful and well-maintained 4-bedroom detached corner home offers over 2,900 sq ft of bright, spacious living, featuring separate living, family, and den areas, a modern open-concept kitchen with an island, 9 ft ceilings, maple hardwood floors, and no carpet throughout. Enjoy the privacy of having no neighbours behind and a huge backyard with a wooden deck and pergola-perfect for relaxing or entertaining. The home includes a 2-car garage plus 2 driveway parking spots, is move-in ready, and is enhanced with interior and exterior pot lights. Located in a family-friendly neighbourhood with excellent transit access, including just a 7-minute drive to Mount Pleasant GO Station, and surrounded by reputable schools, convenient daycares, parks, and everyday amenities, all within walking distance. This home offers the perfect combination of comfort, convenience, and a great community atmosphere (id:58043)
Property Details
| MLS® Number | W12569790 |
| Property Type | Single Family |
| Community Name | Fletcher's Meadow |
| Features | Carpet Free |
| Parking Space Total | 4 |
Building
| Bathroom Total | 4 |
| Bedrooms Above Ground | 4 |
| Bedrooms Total | 4 |
| Age | New Building |
| Appliances | Garage Door Opener Remote(s), Water Heater |
| Basement Features | Apartment In Basement |
| Basement Type | N/a |
| Cooling Type | Central Air Conditioning |
| Exterior Finish | Brick |
| Fireplace Present | Yes |
| Flooring Type | Hardwood, Tile |
| Foundation Type | Brick |
| Half Bath Total | 1 |
| Heating Fuel | Natural Gas |
| Heating Type | Forced Air |
| Stories Total | 2 |
| Size Interior | 2,500 - 3,000 Ft2 |
| Type | Other |
| Utility Water | Municipal Water |
Parking
| Garage |
Land
| Acreage | No |
| Sewer | Sanitary Sewer |
Rooms
| Level | Type | Length | Width | Dimensions |
|---|---|---|---|---|
| Second Level | Bedroom 4 | Measurements not available | ||
| Second Level | Primary Bedroom | Measurements not available | ||
| Second Level | Bedroom 2 | Measurements not available | ||
| Second Level | Bedroom 3 | Measurements not available | ||
| Ground Level | Family Room | Measurements not available | ||
| Ground Level | Living Room | Measurements not available | ||
| Ground Level | Kitchen | Measurements not available | ||
| Ground Level | Laundry Room | Measurements not available | ||
| Ground Level | Office | Measurements not available |
Utilities
| Electricity | Installed |
| Sewer | Installed |
Contact Us
Contact us for more information
Manpreet Ahluwalia
Salesperson
(647) 830-7567
www.teammanpreet.com/
10045 Hurontario St #1
Brampton, Ontario L6Z 0E6
(905) 793-5000
(905) 793-5020



