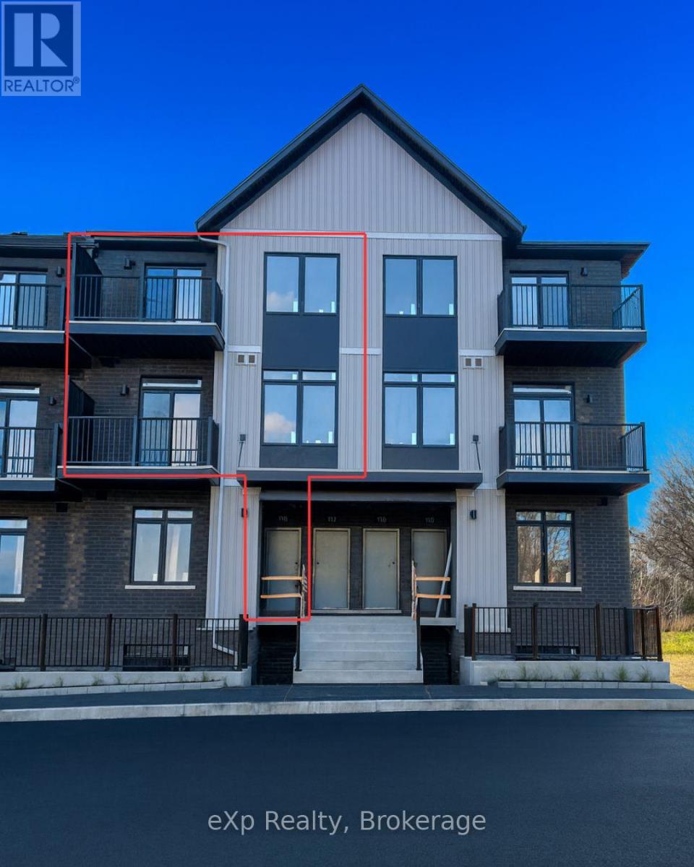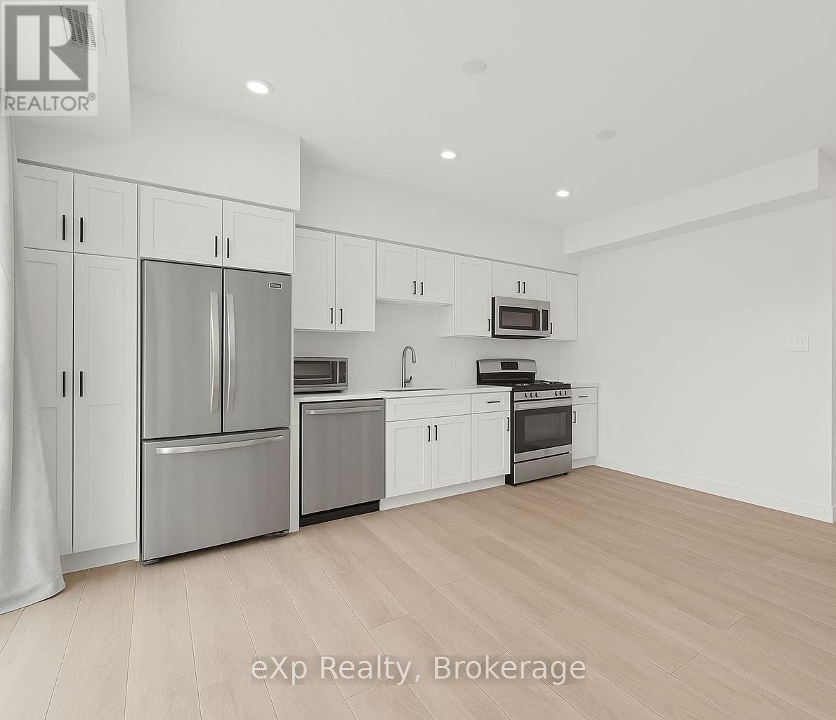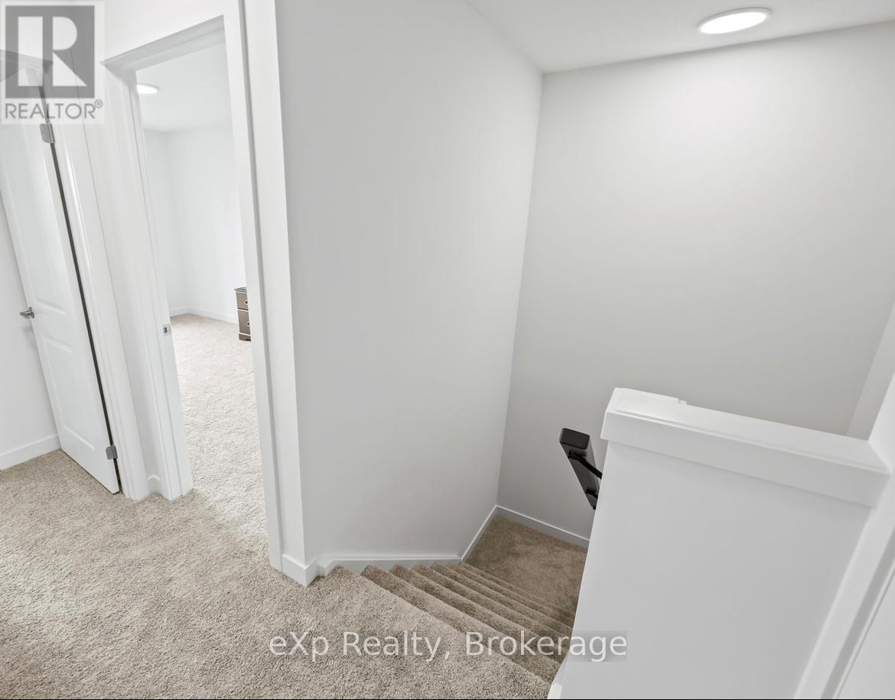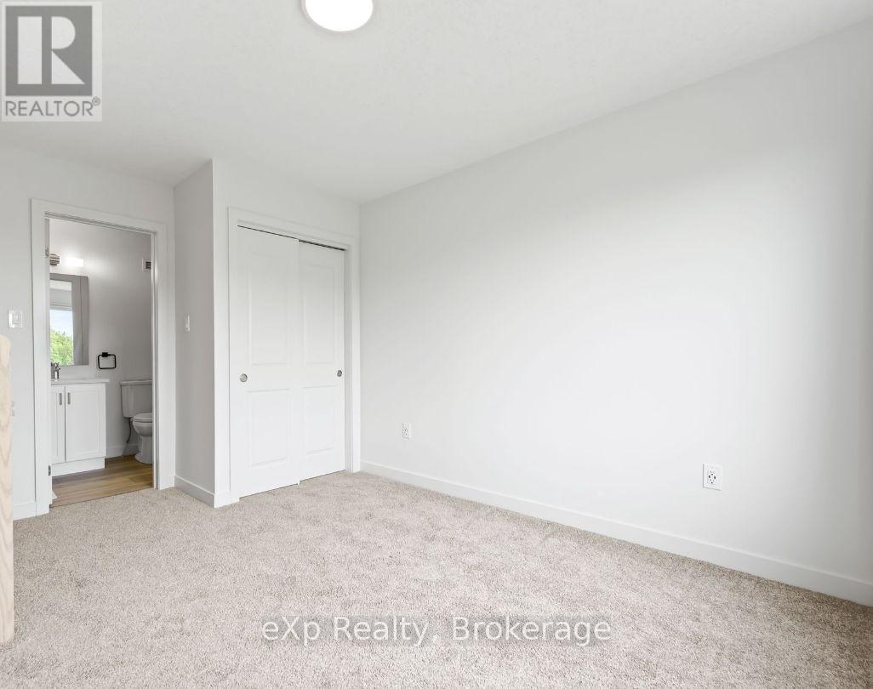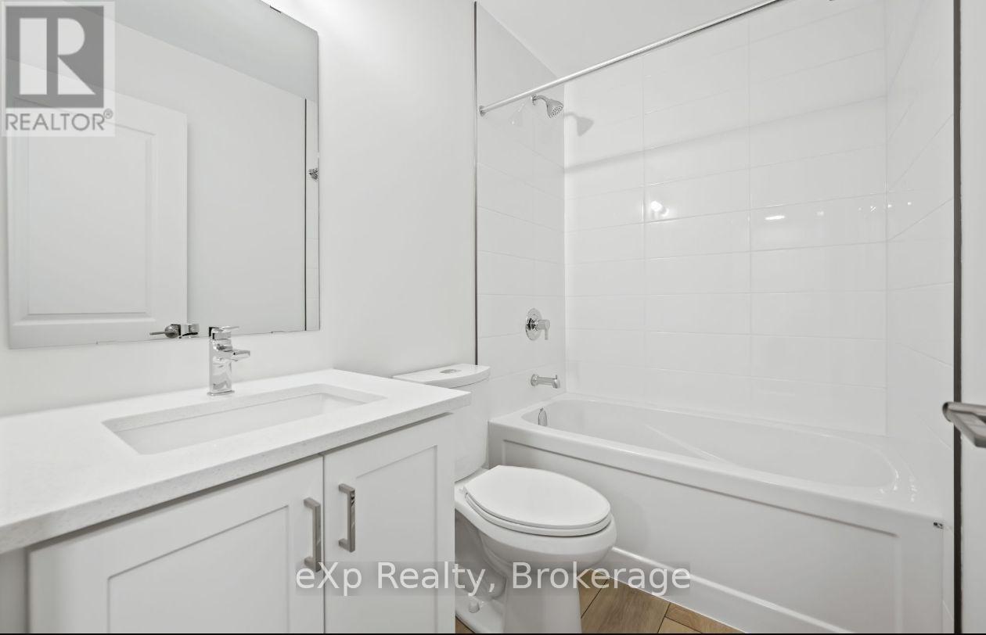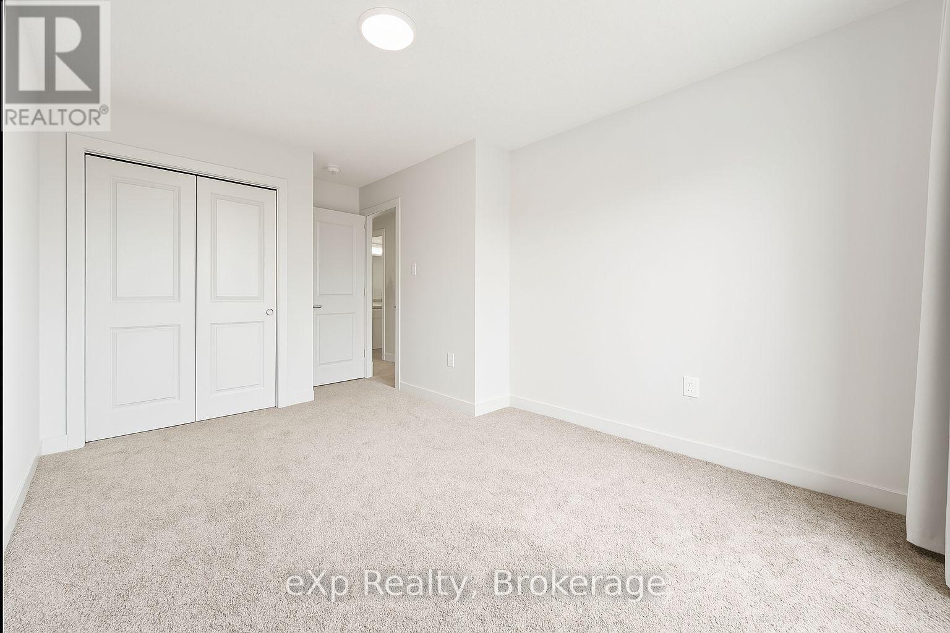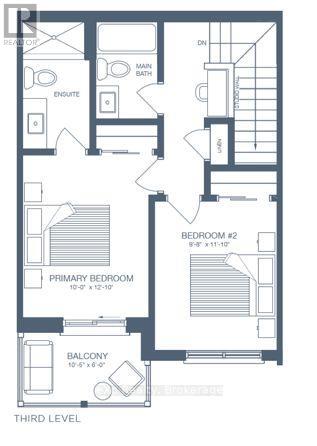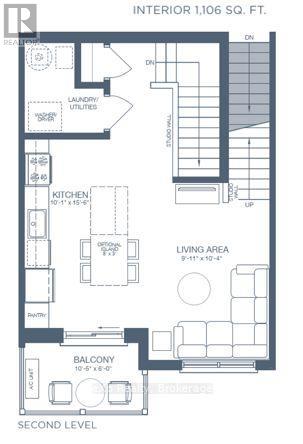118 - 824 Woolwich Street Guelph, Ontario N1H 6J2
$2,800 Monthly
Includes 2 parking spaces! Available February 12th, 2026. This brand-new two-storey unit offers stylish and comfortable living in a great location. Inside, you'll find two spacious bedrooms, two full bathrooms, and high-end finishes throughout. Features include 9-foot ceilings, luxury vinyl plank flooring, quartz countertops, stainless steel kitchen appliances, and in-suite laundry with a washer and dryer. Enjoy two private balconies, one off the kitchen and one off the primary bedroom. Currently under construction, this unit is nearing completion. Showings are available through the model unit. Located right beside SmartCentres, this home offers the perfect balance of peaceful suburban living with the convenience of nearby grocery stores, shopping, restaurants, and public transit just steps away. (id:58043)
Property Details
| MLS® Number | X12569948 |
| Property Type | Single Family |
| Neigbourhood | Guelph Downtown Neighbourhood Association |
| Community Name | Riverside Park |
| Community Features | Pets Allowed With Restrictions |
| Features | Balcony |
| Parking Space Total | 2 |
Building
| Bathroom Total | 2 |
| Bedrooms Above Ground | 2 |
| Bedrooms Total | 2 |
| Age | New Building |
| Appliances | Water Softener |
| Basement Type | None |
| Cooling Type | Central Air Conditioning |
| Exterior Finish | Brick |
| Heating Fuel | Electric |
| Heating Type | Heat Pump, Not Known |
| Size Interior | 1,000 - 1,199 Ft2 |
| Type | Row / Townhouse |
Parking
| No Garage |
Land
| Acreage | No |
Rooms
| Level | Type | Length | Width | Dimensions |
|---|---|---|---|---|
| Second Level | Kitchen | 4.72 m | 3.07 m | 4.72 m x 3.07 m |
| Second Level | Living Room | 3.15 m | 3.02 m | 3.15 m x 3.02 m |
| Third Level | Primary Bedroom | 3.91 m | 3.02 m | 3.91 m x 3.02 m |
| Third Level | Bedroom 2 | 3.61 m | 2.95 m | 3.61 m x 2.95 m |
Contact Us
Contact us for more information

Ally Calder
Salesperson
127 Ferguson Street
Guelph, Ontario N1E 2Y9
(866) 530-7737
(647) 849-3180
exprealty.ca/

Chris Shody
Salesperson
127 Ferguson Street Suite B
Guelph, Ontario N1E 2Y9
(866) 530-7737
(647) 849-3180


