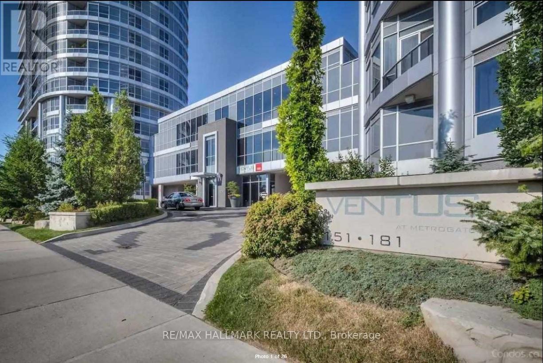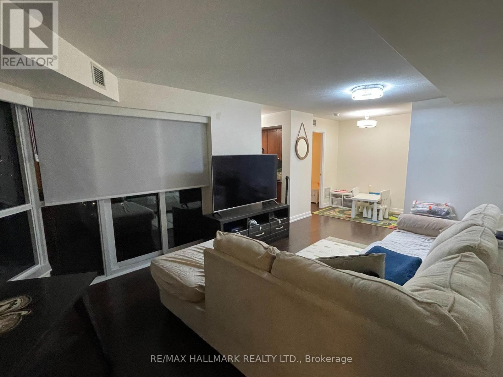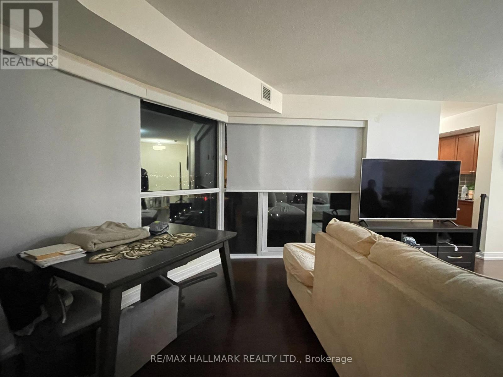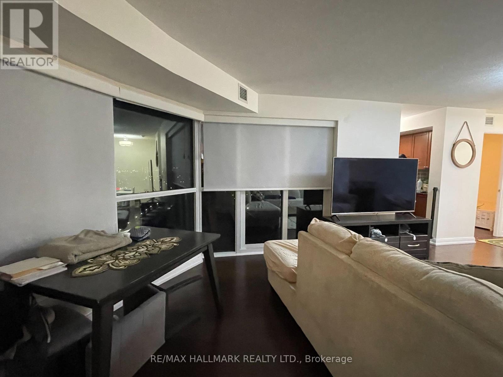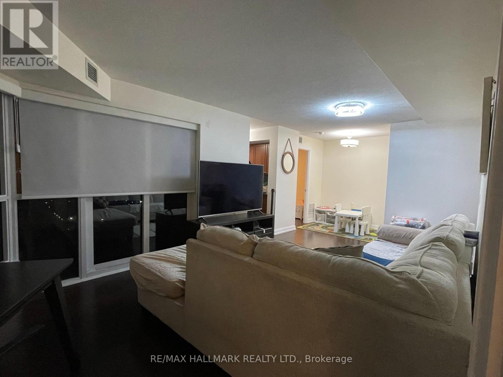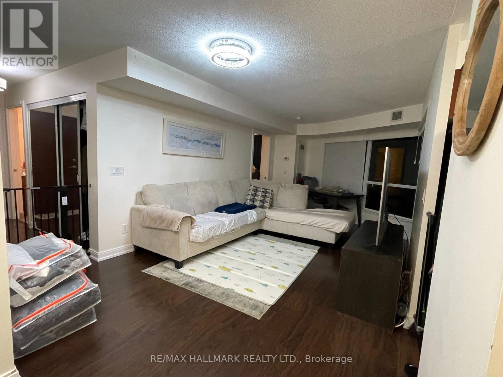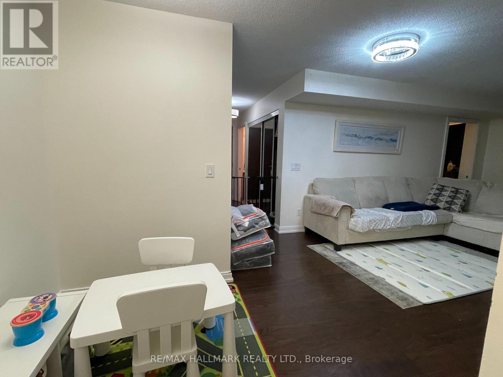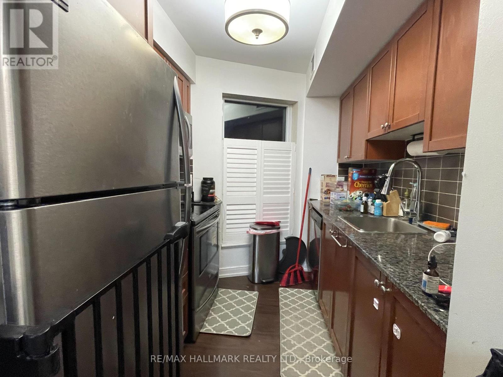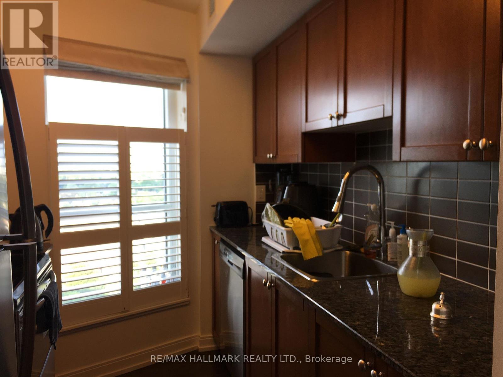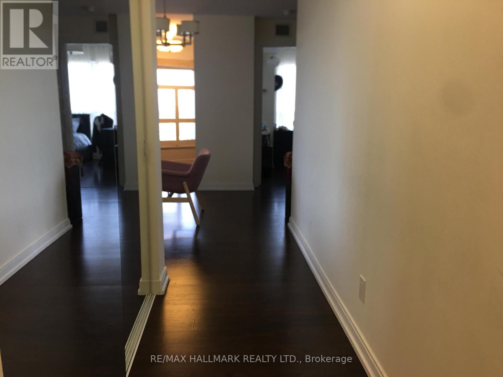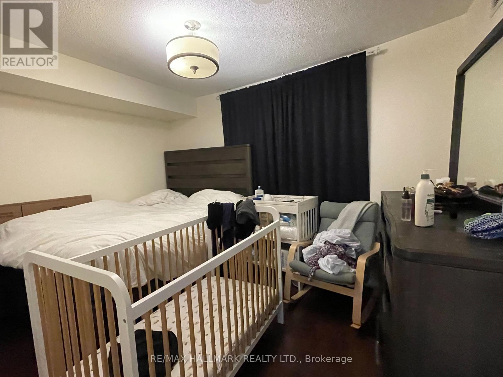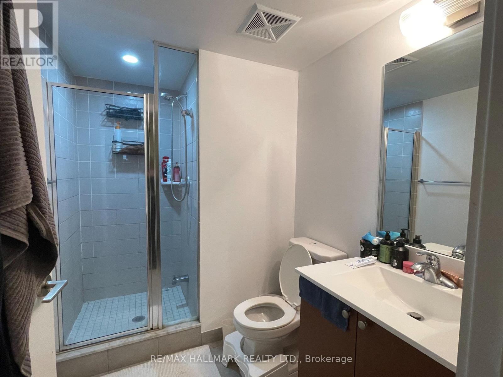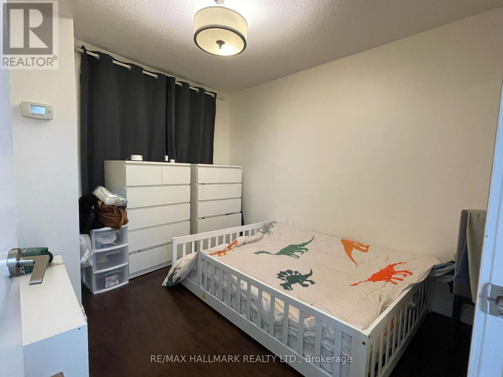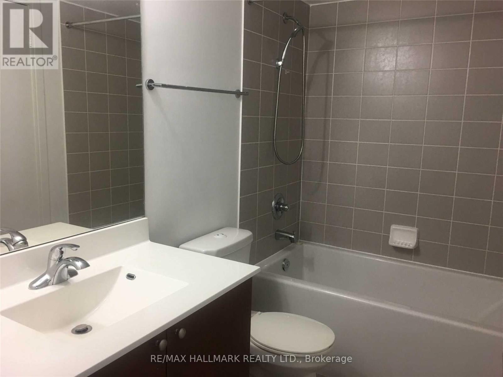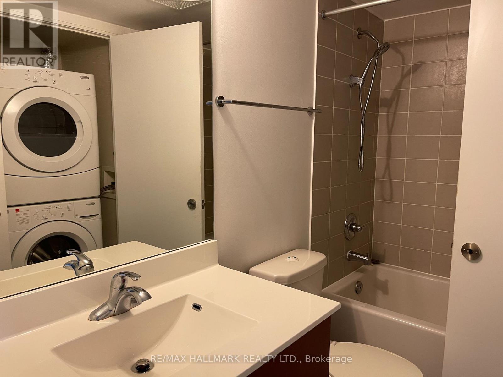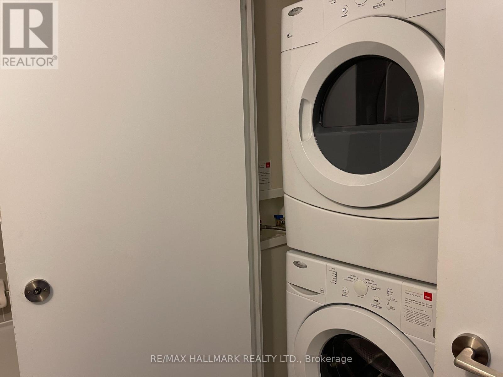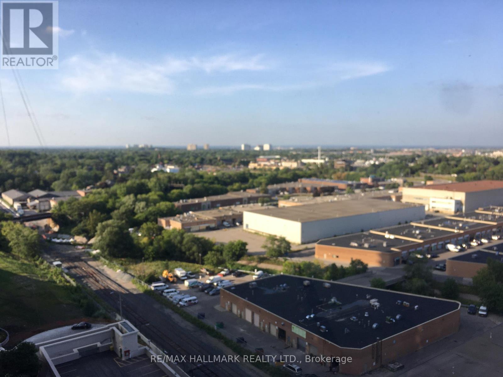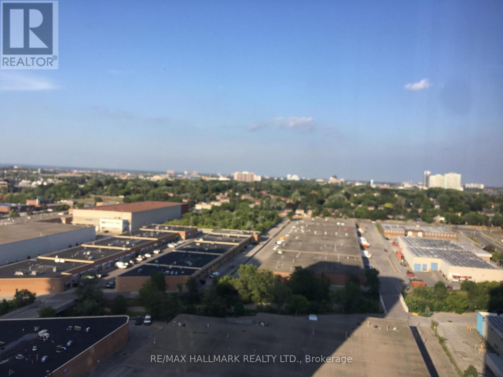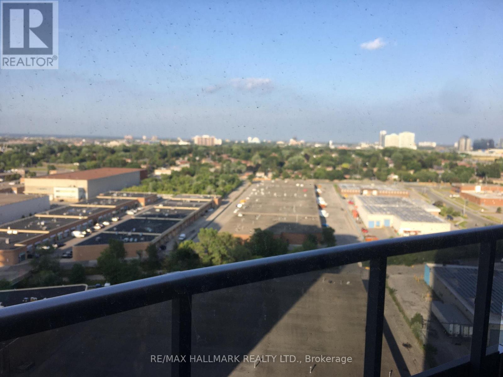1708 - 151 Village Green Square Toronto, Ontario M1S 0K5
$2,500 Monthly
_____Make This Beautiful, Warm and Bright Corner Unit Your Home____ Just In Time For Your 2025 Holiday Season & Years To Follow After!!!________ This 2 Split Bedroom + Den/Media Area, 2 Baths On High Floor W/Open Balcony and Open-View. Spacious & Large Windows Thru-out W/Nature Lights______ Conveniently Located where Everything Is Close By. Minutes To Hwy 401, Steps To TTC/Bus Stops. Go Station, Community Centre. Short Walking Distance To Shopping Mall, School, Restaurants. Parking & Locker. Wonderful Building Facility Including 24-Hrs Concierge, Gym. Fitness, Steam Sauna, Party Room, Roof Top Terrace and Plenty Of Visitor Parking. (id:58043)
Property Details
| MLS® Number | E12570454 |
| Property Type | Single Family |
| Neigbourhood | Scarborough |
| Community Name | Agincourt South-Malvern West |
| Community Features | Pets Allowed With Restrictions |
| Features | Balcony, Carpet Free |
| Parking Space Total | 1 |
Building
| Bathroom Total | 2 |
| Bedrooms Above Ground | 2 |
| Bedrooms Below Ground | 1 |
| Bedrooms Total | 3 |
| Amenities | Security/concierge, Exercise Centre, Party Room, Visitor Parking, Storage - Locker |
| Basement Type | None |
| Cooling Type | Central Air Conditioning |
| Exterior Finish | Concrete, Concrete Block |
| Flooring Type | Laminate |
| Heating Fuel | Natural Gas |
| Heating Type | Coil Fan, Forced Air, Not Known |
| Size Interior | 800 - 899 Ft2 |
| Type | Apartment |
Parking
| Underground | |
| No Garage |
Land
| Acreage | No |
Rooms
| Level | Type | Length | Width | Dimensions |
|---|---|---|---|---|
| Main Level | Foyer | 1.1 m | 0.6 m | 1.1 m x 0.6 m |
| Main Level | Living Room | 6.4 m | 3.2 m | 6.4 m x 3.2 m |
| Main Level | Dining Room | 6.4 m | 3.2 m | 6.4 m x 3.2 m |
| Main Level | Kitchen | 2.62 m | 2.39 m | 2.62 m x 2.39 m |
| Main Level | Primary Bedroom | 3.95 m | 3.12 m | 3.95 m x 3.12 m |
| Main Level | Bedroom 2 | 3.28 m | 2.85 m | 3.28 m x 2.85 m |
| Main Level | Media | 2.1 m | 1.71 m | 2.1 m x 1.71 m |
Contact Us
Contact us for more information

Jennifer Thai
Broker
www.jthai.ca/
9555 Yonge Street #201
Richmond Hill, Ontario L4C 9M5
(905) 883-4922
(905) 883-1521


