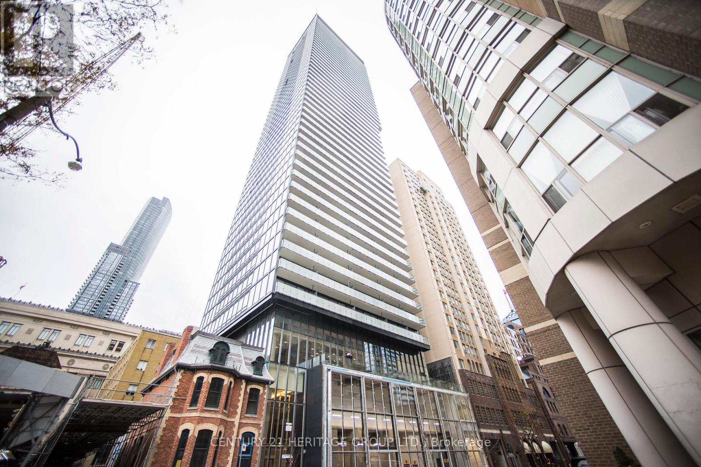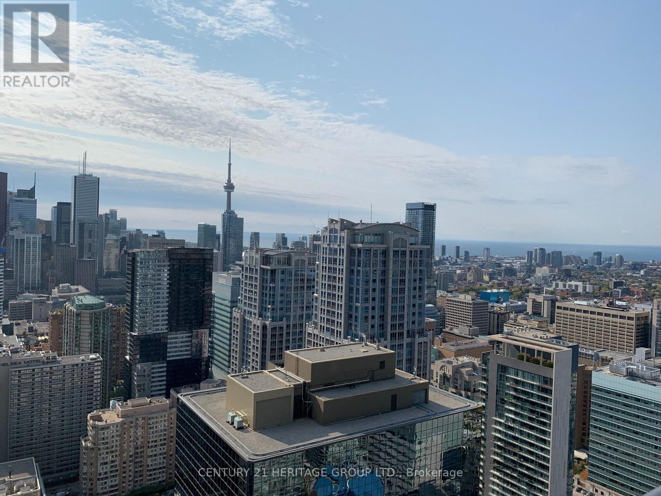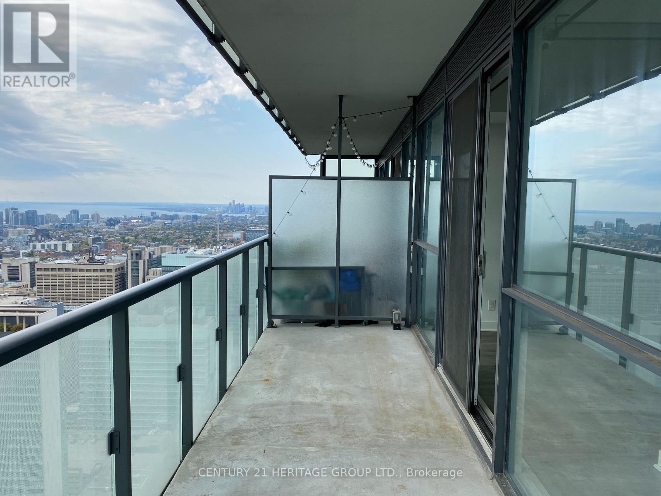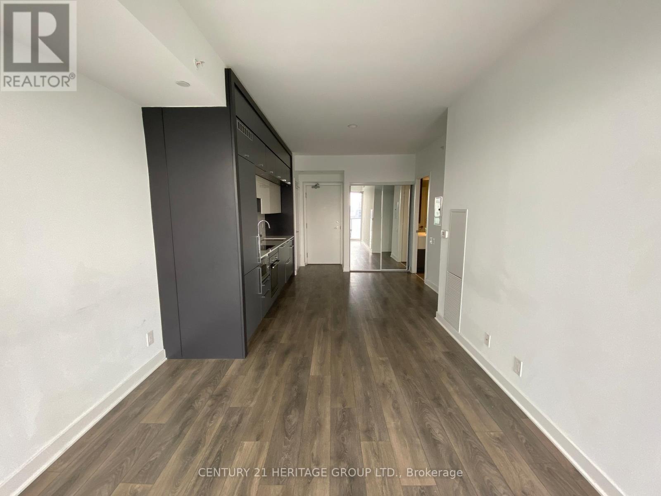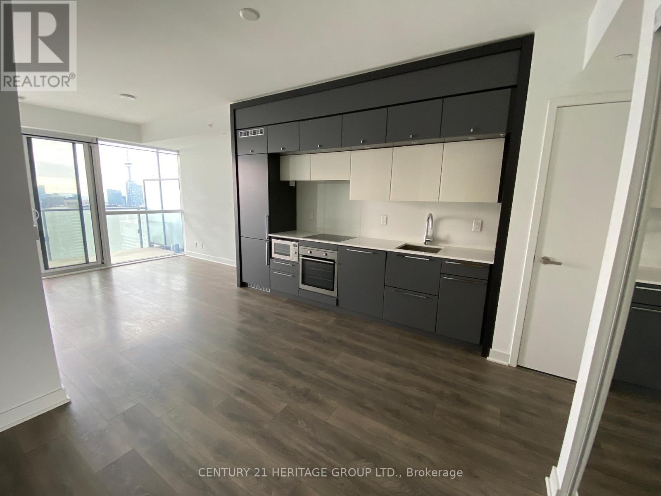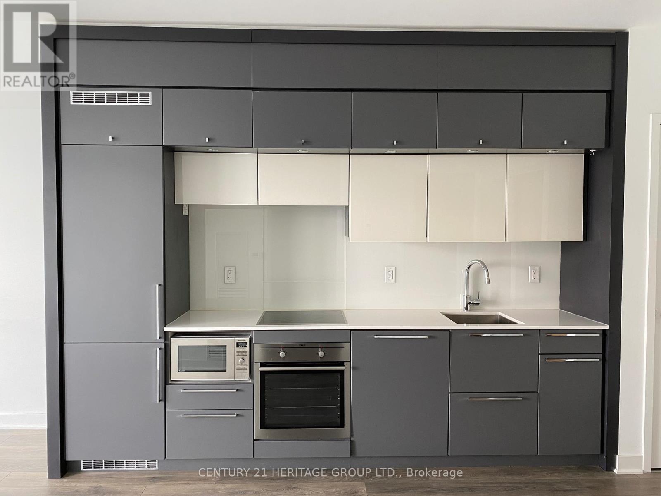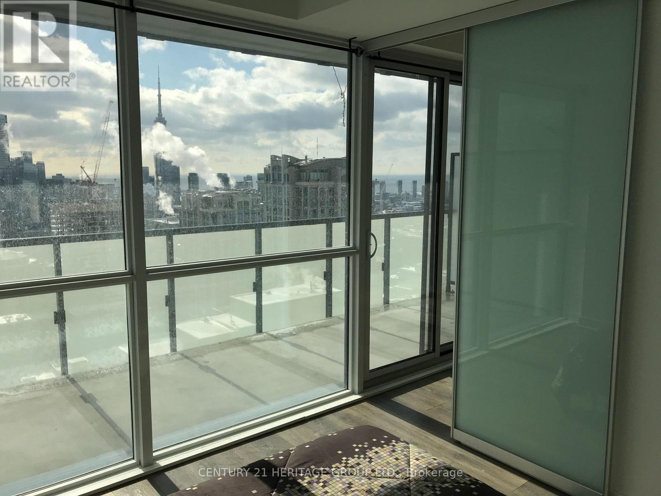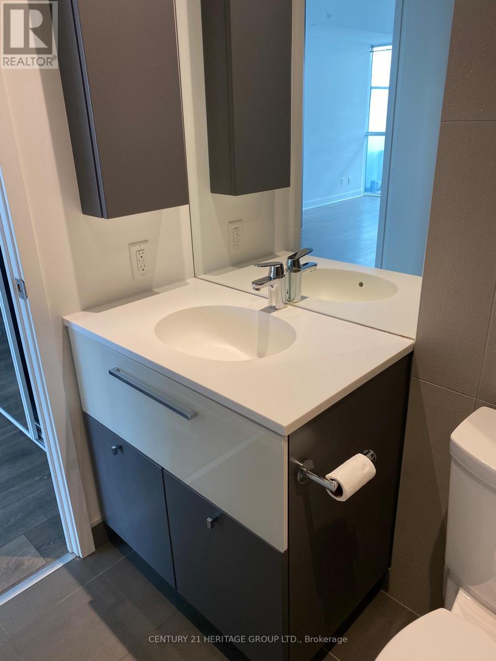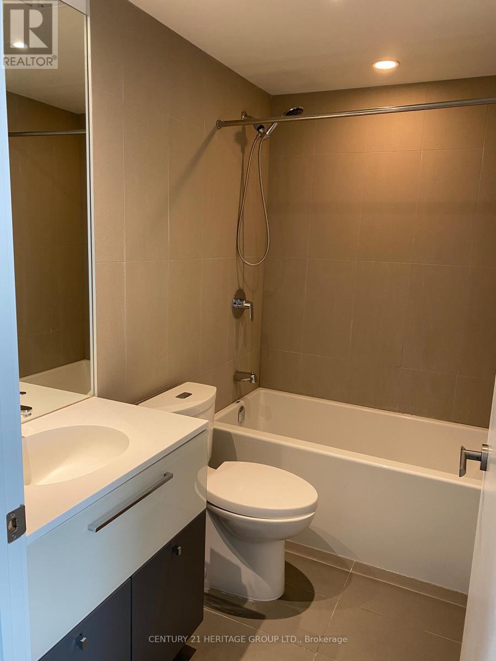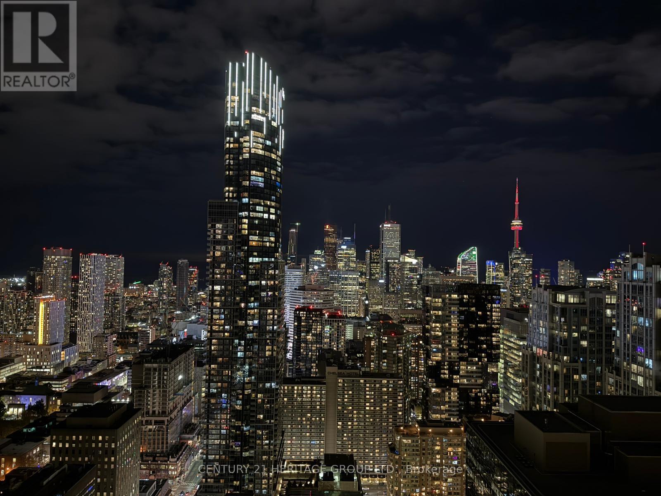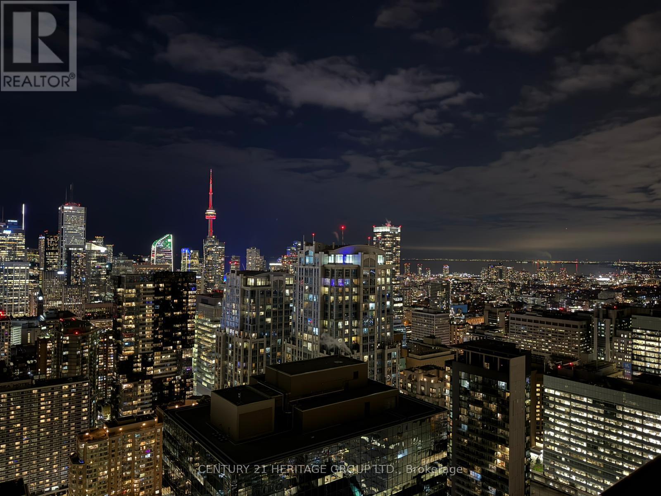4802 - 15 Grenville Street Toronto, Ontario M4Y 0B9
$2,750 Monthly
Welcome to this stunning 1+Den condo in the heart of Downtown Toronto, perfectly situated on a higher floor with unobstructed, iconic views of the CN Tower and the city skyline. Whether you're relaxing after a long day or entertaining guests, the panoramic backdrop delivers that true urban-living experience. This bright, carpet-free suite features upgraded finishes throughout, including laminate flooring, a thoughtfully designed open-concept layout and stainless steel built-in appliances in the kitchen. The spacious den offers the flexibility to use as a home office, guest room, or creative workspace. Floor-to-ceiling windows fill the living area with natural light, highlighting the premium interior and impressive views. Located steps from Toronto's best dining, shopping, entertainment, and transit, this condo places you in one of the city's most desirable neighborhoods. Walk to the PATH, waterfront, financial district, or nearby parks-all while enjoying the comfort and luxury of a modern, upgraded suite. Book your showing now for the perfect home in one of Toronto's most vibrant and convenient locations. (id:58043)
Property Details
| MLS® Number | C12570456 |
| Property Type | Single Family |
| Neigbourhood | University—Rosedale |
| Community Name | Bay Street Corridor |
| Amenities Near By | Park, Public Transit |
| Community Features | Pets Allowed With Restrictions |
| Features | Balcony, Carpet Free |
Building
| Bathroom Total | 1 |
| Bedrooms Above Ground | 1 |
| Bedrooms Below Ground | 1 |
| Bedrooms Total | 2 |
| Amenities | Security/concierge, Exercise Centre, Party Room |
| Appliances | Oven - Built-in |
| Basement Type | None |
| Cooling Type | Central Air Conditioning |
| Exterior Finish | Concrete |
| Flooring Type | Laminate |
| Heating Fuel | Natural Gas |
| Heating Type | Forced Air |
| Size Interior | 500 - 599 Ft2 |
| Type | Apartment |
Parking
| No Garage |
Land
| Acreage | No |
| Land Amenities | Park, Public Transit |
Rooms
| Level | Type | Length | Width | Dimensions |
|---|---|---|---|---|
| Flat | Kitchen | 6.5 m | 3.12 m | 6.5 m x 3.12 m |
| Flat | Living Room | 6.5 m | 3.12 m | 6.5 m x 3.12 m |
| Flat | Primary Bedroom | 3.05 m | 2.87 m | 3.05 m x 2.87 m |
| Flat | Den | 2.37 m | 1.92 m | 2.37 m x 1.92 m |
Contact Us
Contact us for more information
Nosheen Bashir
Broker
nosheen-bashir.heritagerealtor.ca/
www.facebook.com/NosheenBashirC21/
11160 Yonge St # 3 & 7
Richmond Hill, Ontario L4S 1H5
(905) 883-8300
(905) 883-8301
www.homesbyheritage.ca


