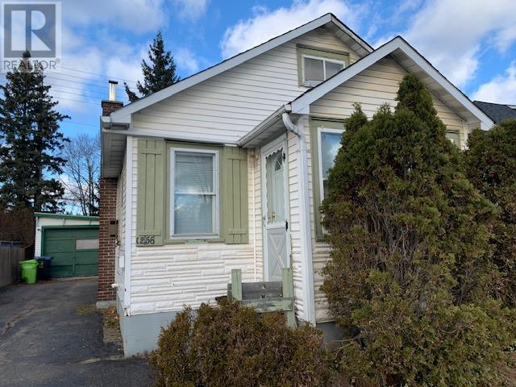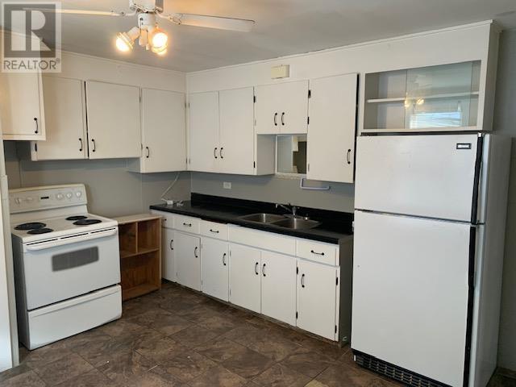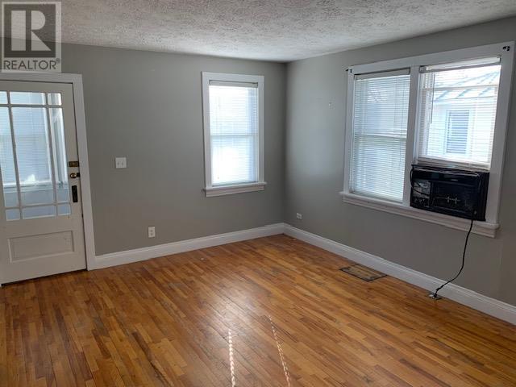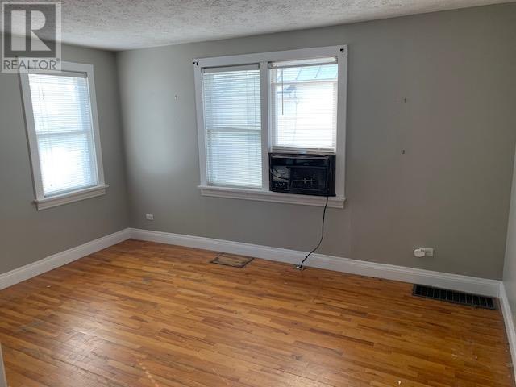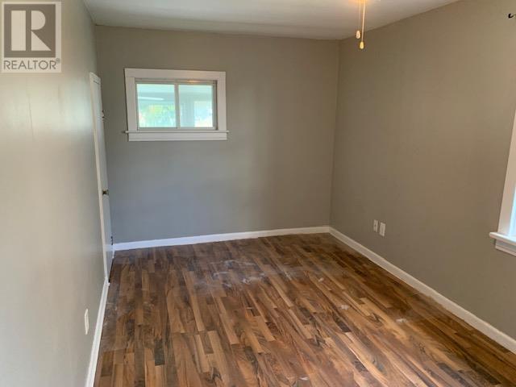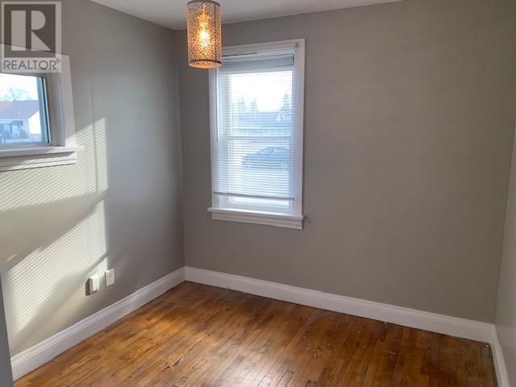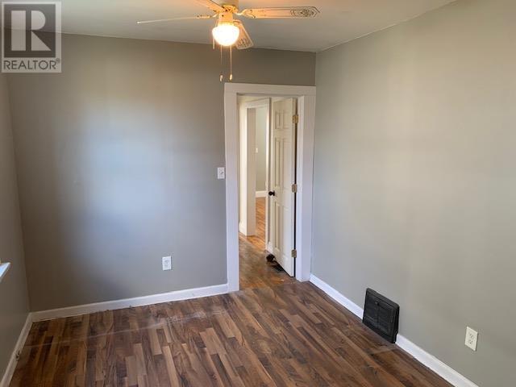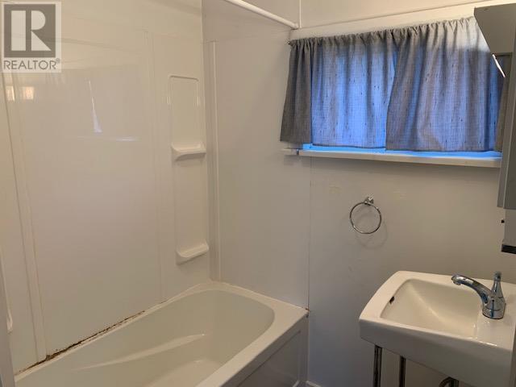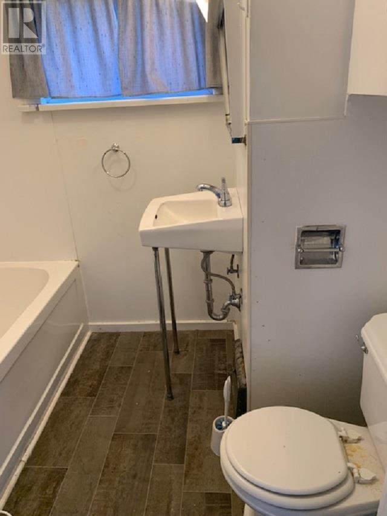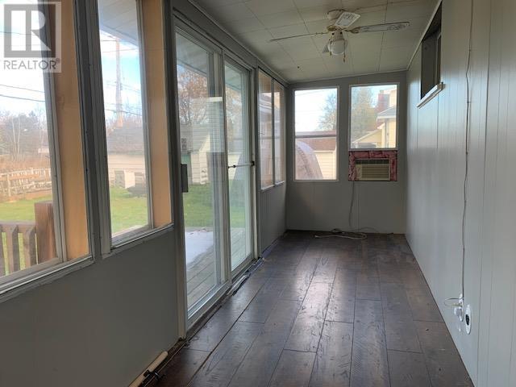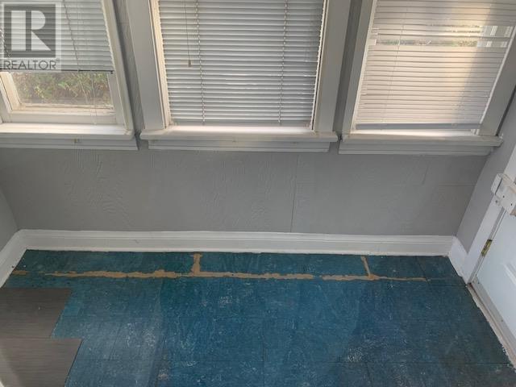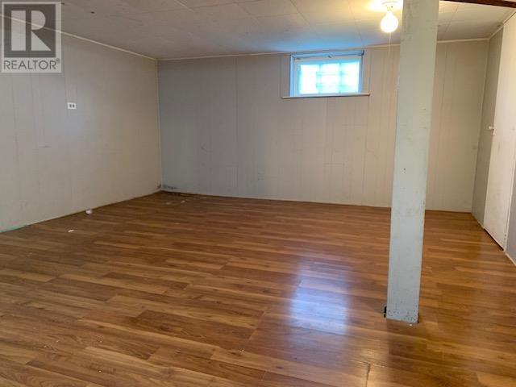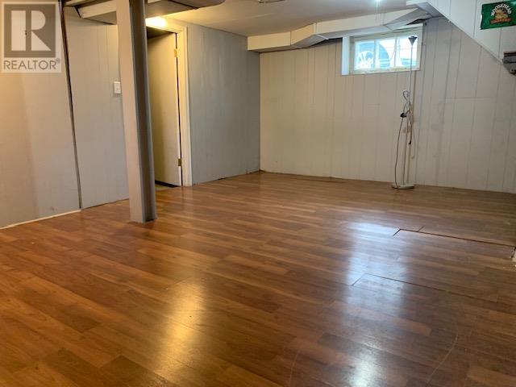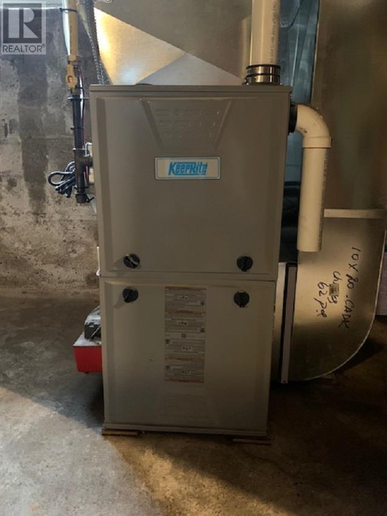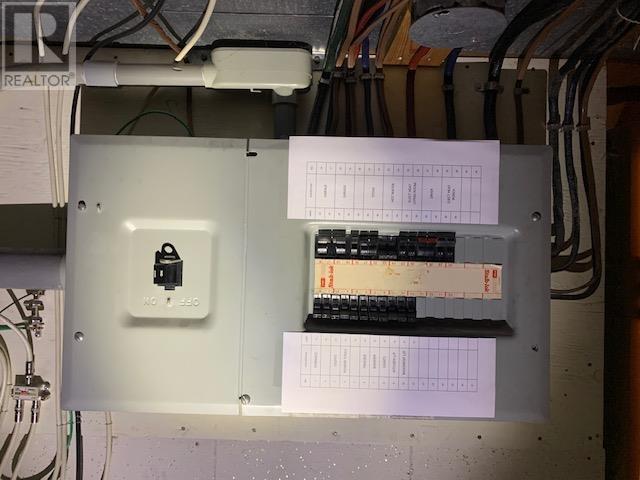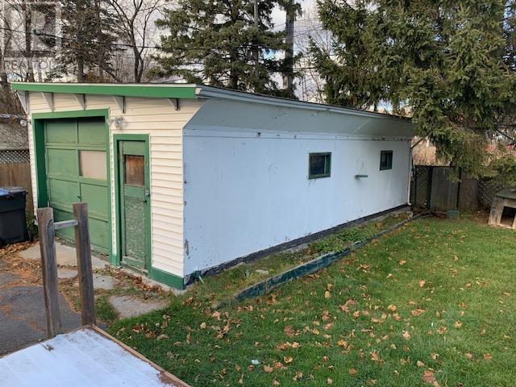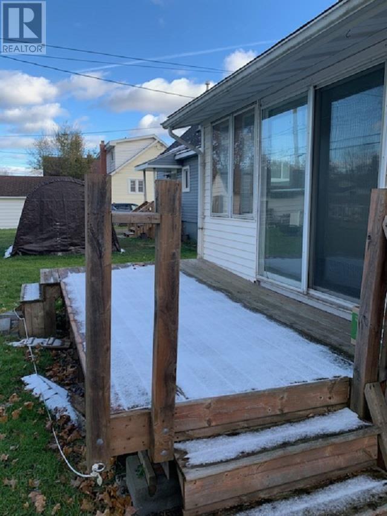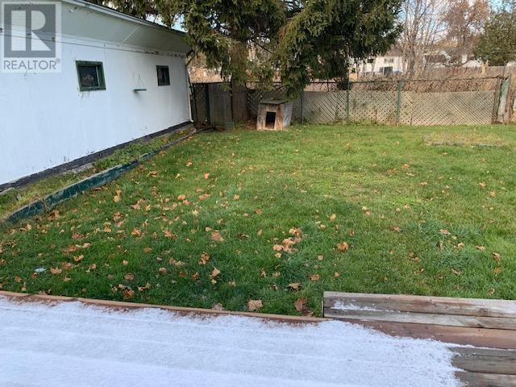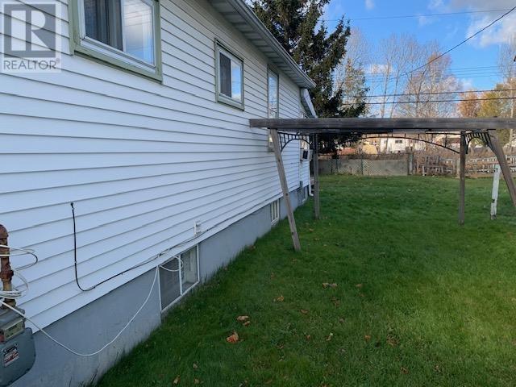1256 Wellington Street East Sault Ste. Marie, Ontario P6A 2P4
$184,900
Affordable 2 bedroom home situated in a convenient location near many amenities. Features good size eat-in kitchen, living room with hardwood floors. Large bright sunroom/mudroom attached at the back has a crawl space underneath it which may be suitable for extra storage. There's also patio doors leading to a deck. Basement has rec room and laundry room area. Front porch can come in handy. Detached 16 x 30 wired garage. Shingles on home updated approximately in 2020. All taxes and measurements are approximate. Immediate occupancy available. (id:58043)
Property Details
| MLS® Number | SM253338 |
| Property Type | Single Family |
| Community Name | Sault Ste. Marie |
| Features | Paved Driveway |
Building
| Bathroom Total | 1 |
| Bedrooms Above Ground | 2 |
| Bedrooms Total | 2 |
| Age | Over 26 Years |
| Appliances | Stove, Dryer, Blinds, Refrigerator, Washer |
| Architectural Style | Bungalow |
| Basement Development | Partially Finished |
| Basement Type | Full (partially Finished) |
| Construction Style Attachment | Detached |
| Exterior Finish | Siding |
| Heating Fuel | Natural Gas |
| Heating Type | Forced Air |
| Stories Total | 1 |
| Size Interior | 725 Ft2 |
| Utility Water | Municipal Water |
Parking
| Garage |
Land
| Acreage | No |
| Sewer | Sanitary Sewer |
| Size Depth | 100 Ft |
| Size Frontage | 50.0000 |
| Size Total Text | Under 1/2 Acre |
Rooms
| Level | Type | Length | Width | Dimensions |
|---|---|---|---|---|
| Basement | Recreation Room | 14 x 19 | ||
| Main Level | Kitchen | 13.7 x 11.11 | ||
| Main Level | Living Room | 14 x 12 | ||
| Main Level | Primary Bedroom | 13.10 x 9 | ||
| Main Level | Bedroom | 9.5 x 9 | ||
| Main Level | Sunroom | 21 x 5.4 | ||
| Main Level | Bathroom | 1-4 pc. |
Contact Us
Contact us for more information

Paul Anthony Del Bel
Broker
390 Mcnabb Street #1
Sault Ste. Marie, Ontario P6B 1Z1
(705) 949-5540
www2.castlerealty.ca/


