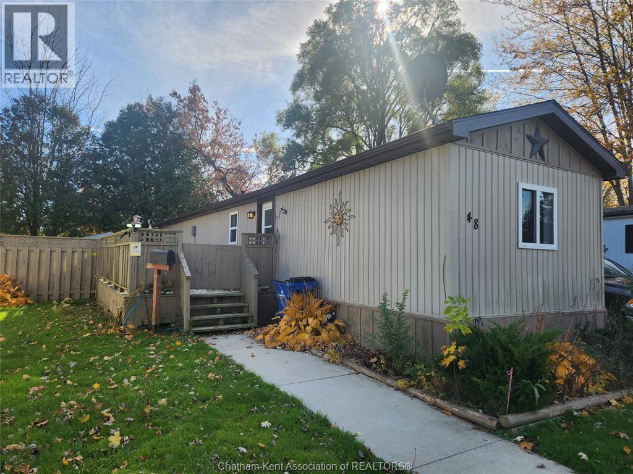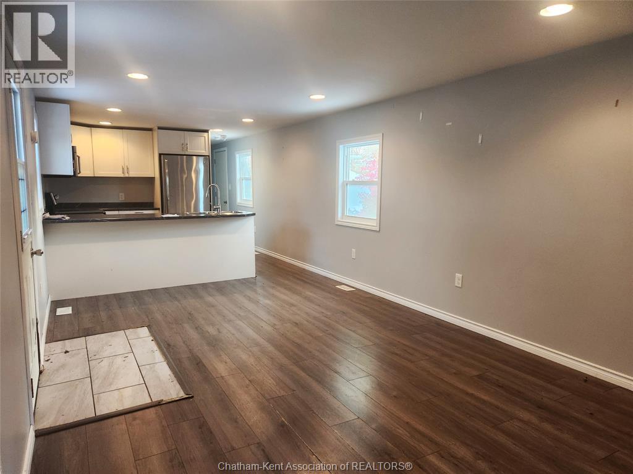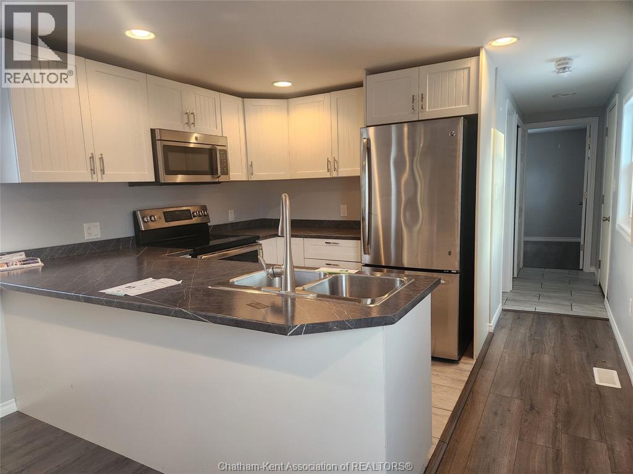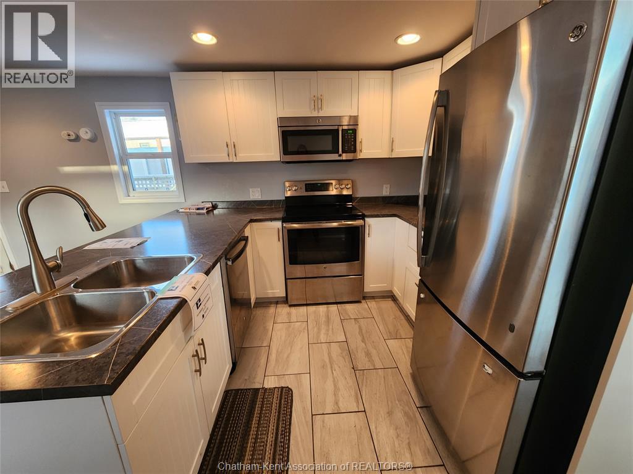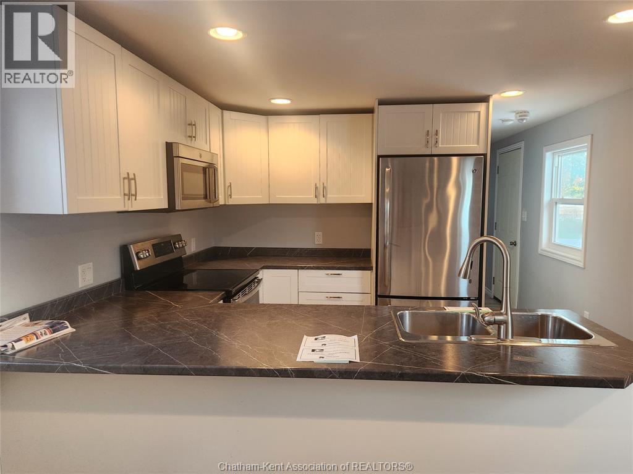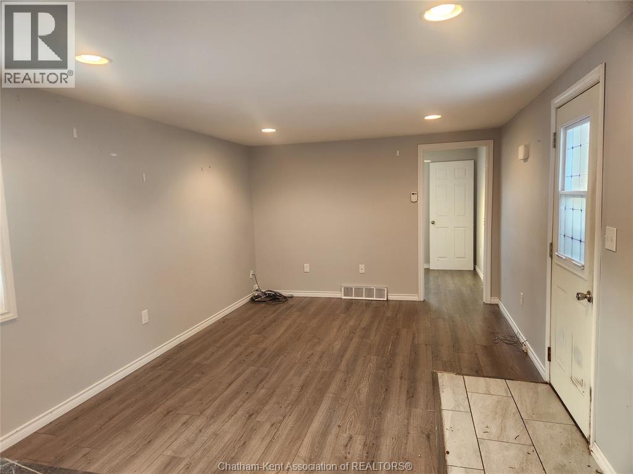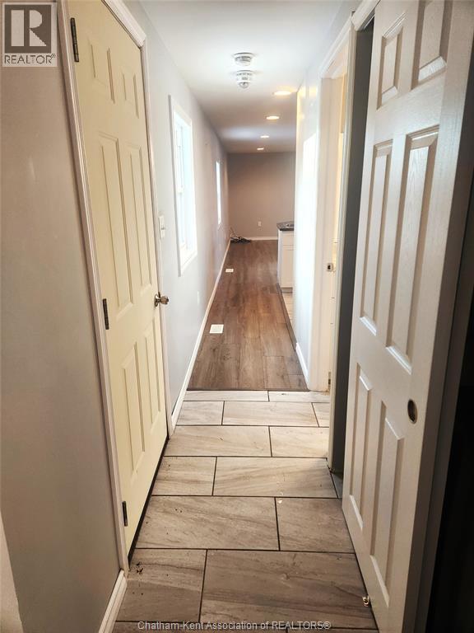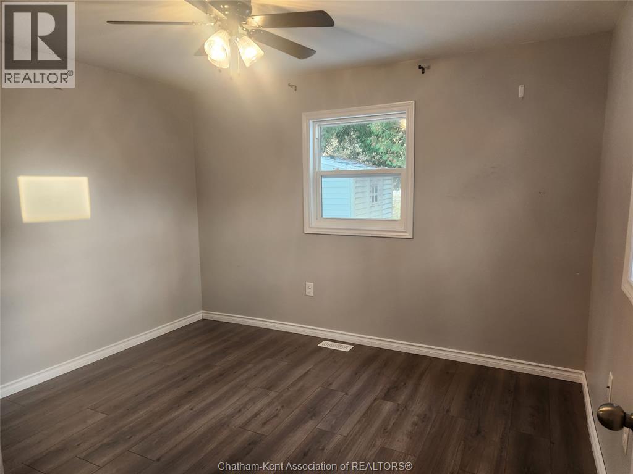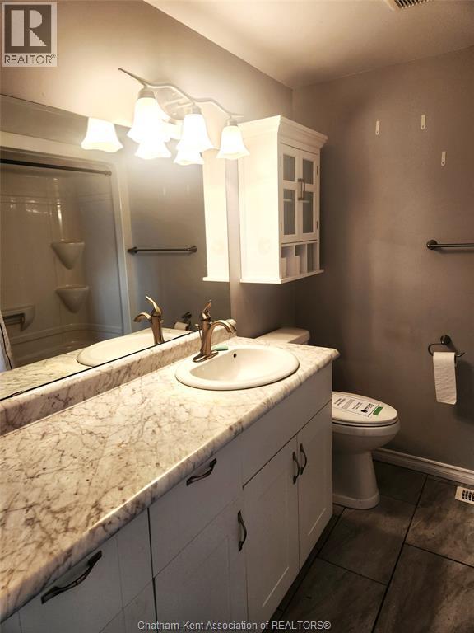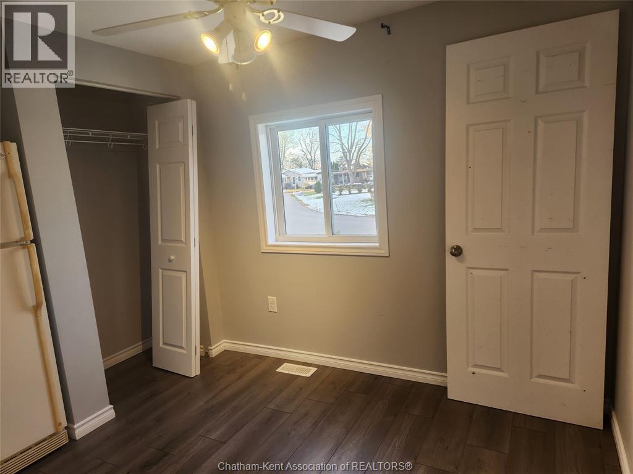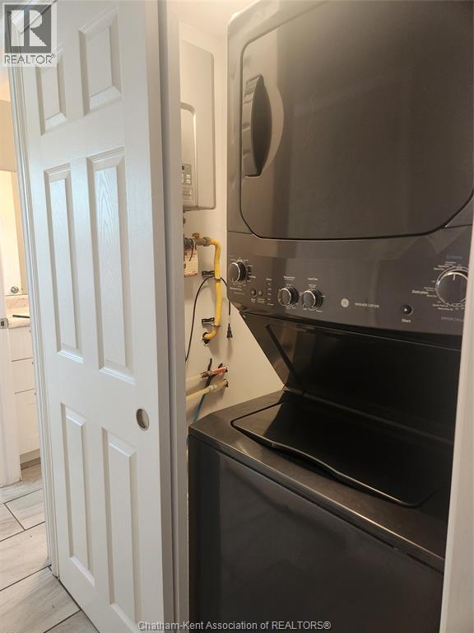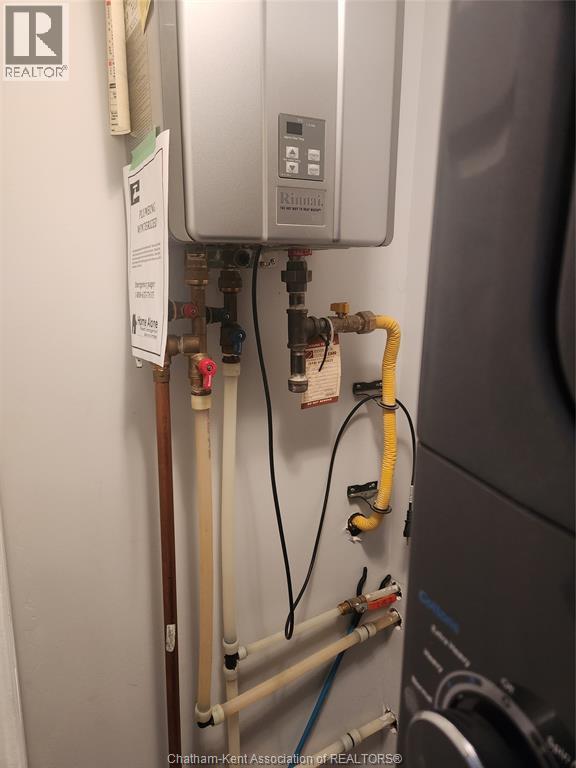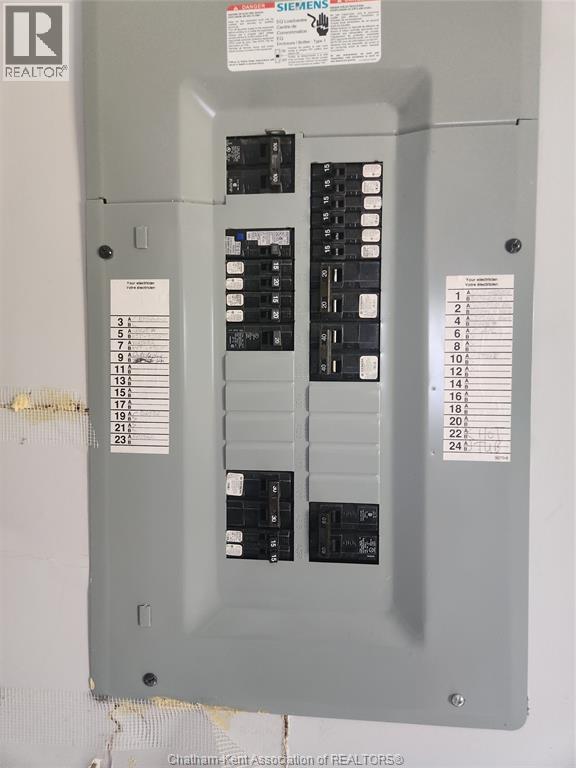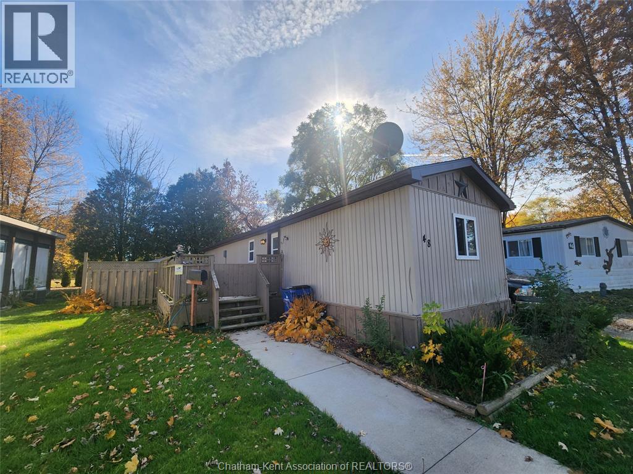48 Regency Drive Chatham, Ontario N7L 4E9
$169,000
Welcome to this affordable 2-bedroom mobile home located in the desirable St Clair Estates community. Backing, onto peaceful greenspace, this home offers comfort and low-maintenance living. Step inside to a bright and airy open-concept layout featuring a spacious living room, dining area and updated kitchen with shaker-style cabinets and a convenient peninsula. The generous 4-piece bathroom and two sizable bedrooms are located at opposite ends of the home, providing privacy and funcitionality. A laundry closet with space for a stackable washer/dryer and an on-demand hot water unit adds everyday convenience. Enjoy the benefits of park living with a land lease of $537/month for the new buyer, which includes lot fees, taxes, garbage and recycling pickup and snow removal on main roads. Park approval is required for all new owners. ** Seller will not respond to offers before DEC 1/25. Allow 72 hrs irrevocable. Seller standard schedules to accompany all offers. Buyers to verify taxes, any rental equipment, parking and fees.** (id:58043)
Property Details
| MLS® Number | 25029495 |
| Property Type | Single Family |
| Equipment Type | Other |
| Features | Double Width Or More Driveway, Paved Driveway |
| Rental Equipment Type | Other |
Building
| Bathroom Total | 1 |
| Bedrooms Above Ground | 2 |
| Bedrooms Total | 2 |
| Architectural Style | Mobile Home |
| Cooling Type | Central Air Conditioning |
| Exterior Finish | Aluminum/vinyl |
| Flooring Type | Cushion/lino/vinyl |
| Foundation Type | Wood |
| Heating Fuel | Natural Gas |
| Heating Type | Forced Air, Furnace |
| Size Interior | 720 Ft2 |
| Total Finished Area | 720 Sqft |
Land
| Acreage | No |
| Size Irregular | 0 X / 0 Ac |
| Size Total Text | 0 X / 0 Ac|under 1/4 Acre |
| Zoning Description | Res |
Rooms
| Level | Type | Length | Width | Dimensions |
|---|---|---|---|---|
| Main Level | Bedroom | 11 ft ,1 in | 7 ft ,10 in | 11 ft ,1 in x 7 ft ,10 in |
| Main Level | Primary Bedroom | 10 ft | 11 ft ,1 in | 10 ft x 11 ft ,1 in |
| Main Level | 4pc Bathroom | 8 ft ,1 in | 7 ft ,2 in | 8 ft ,1 in x 7 ft ,2 in |
| Main Level | Kitchen | 11 ft ,1 in | 9 ft ,4 in | 11 ft ,1 in x 9 ft ,4 in |
| Main Level | Living Room | 17 ft ,2 in | 11 ft ,1 in | 17 ft ,2 in x 11 ft ,1 in |
https://www.realtor.ca/real-estate/29132937/48-regency-drive-chatham
Contact Us
Contact us for more information
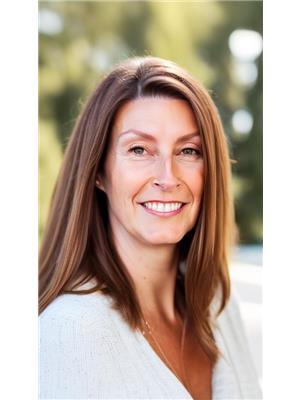
Brandy Robertson
Broker of Record
(519) 676-9542
28 Talbot St W
Blenheim, Ontario N0P 1A0
(519) 676-9541


