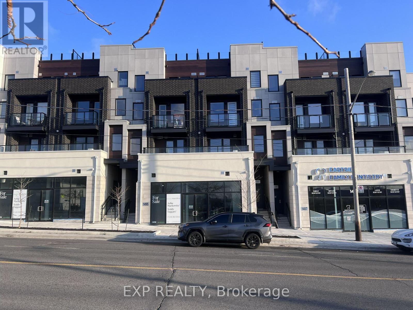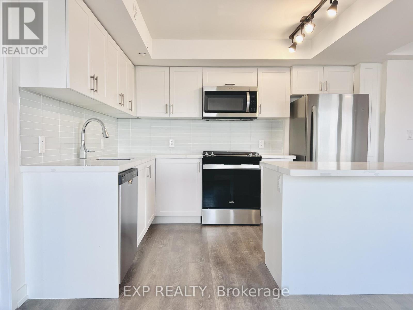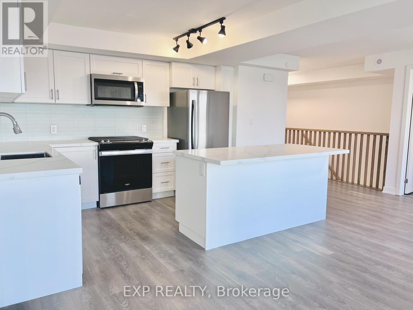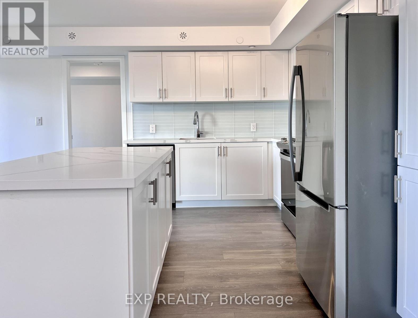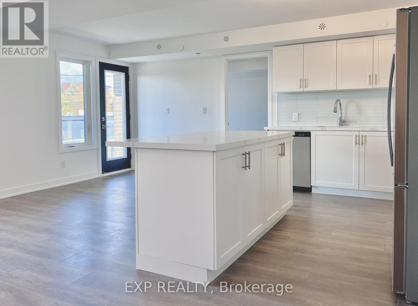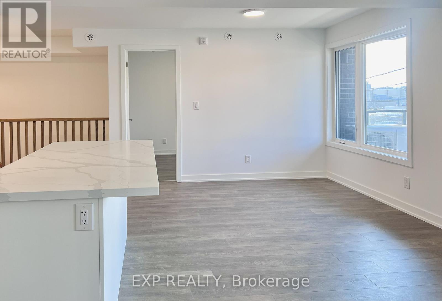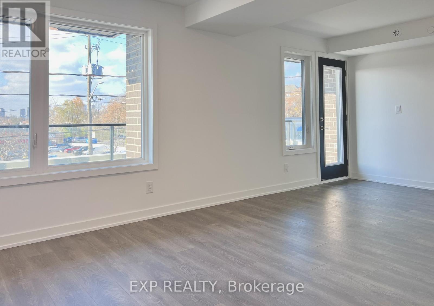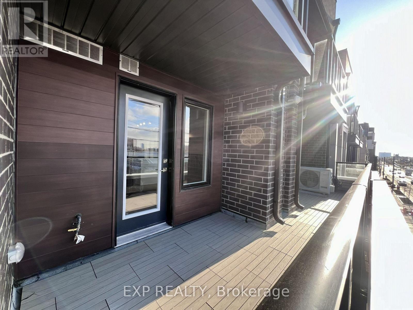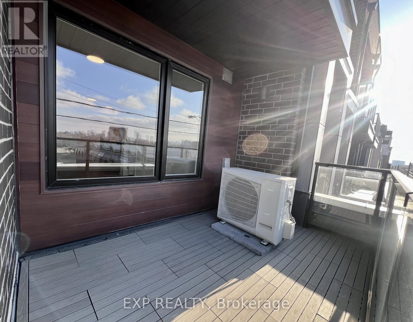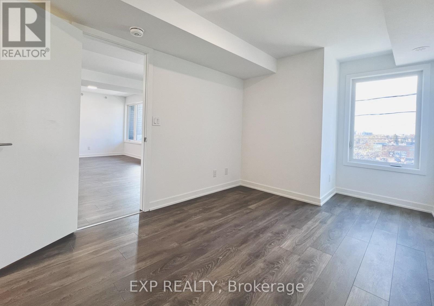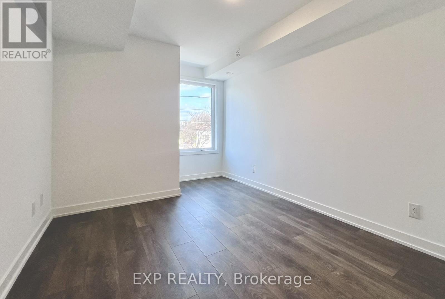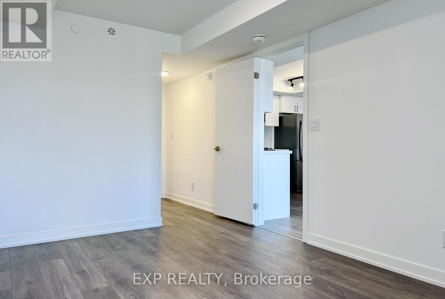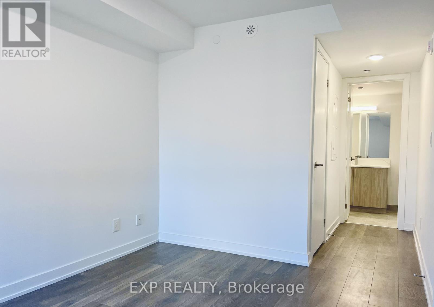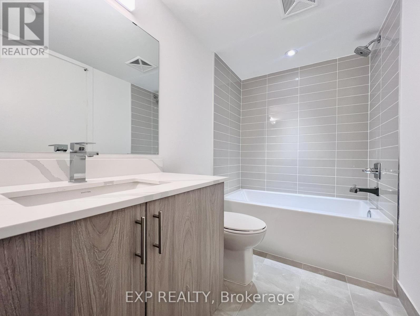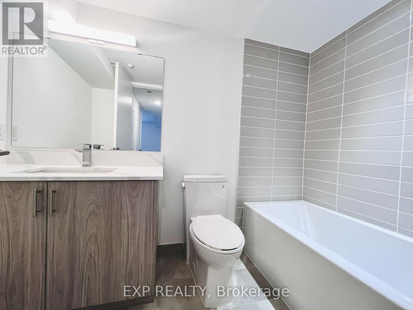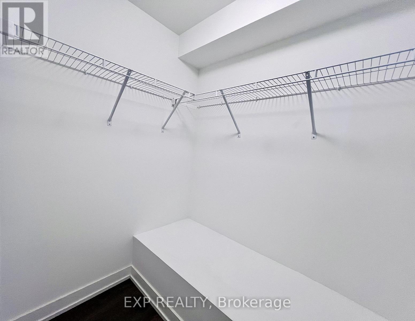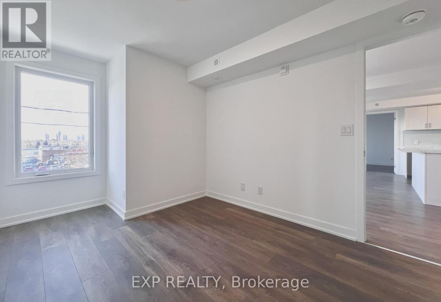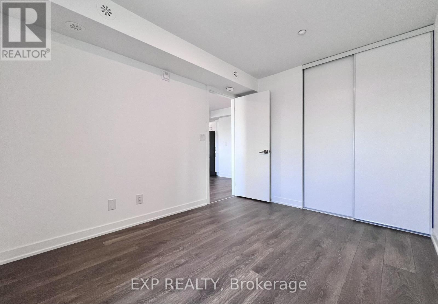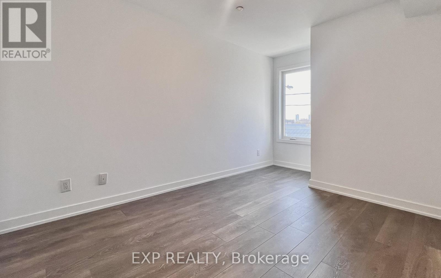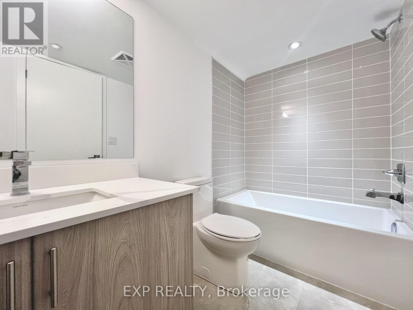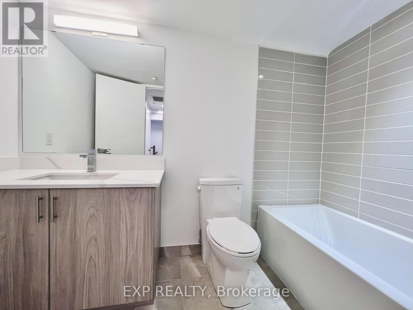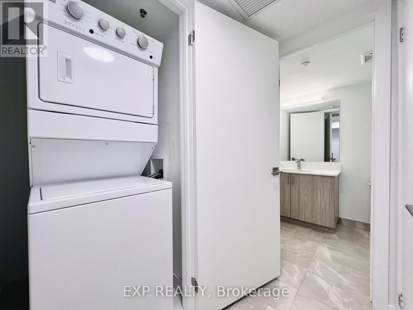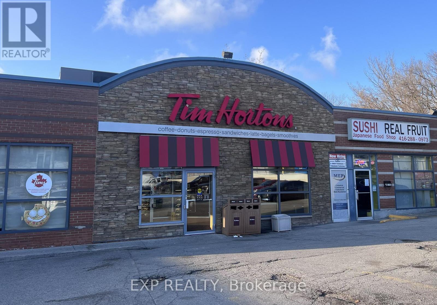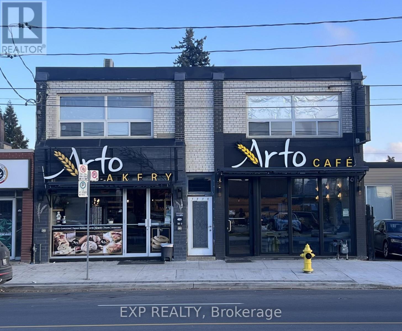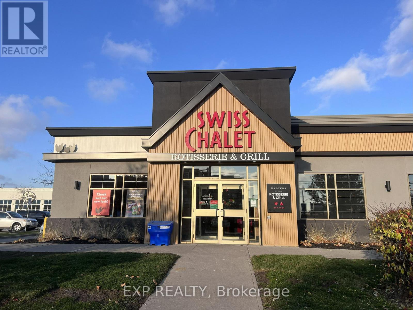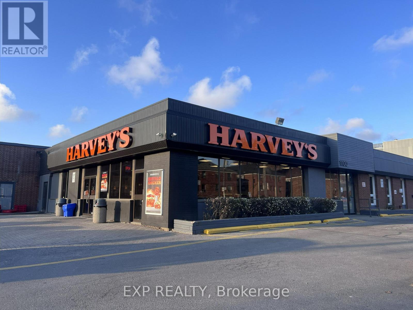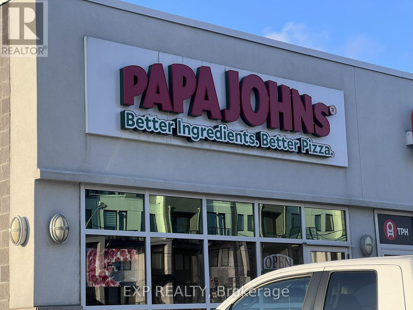1 - 1491 O'connor Drive Toronto, Ontario M4B 2V5
$2,800 Monthly
Luxury condo townhome with parking and in-suite laundry included at The O'Connor Amsterdam Towns in East York! This brand-new 2-bedroom, 2-bath home offers a bright open-concept layout with modern finishes throughout. The stylish kitchen features quartz countertops, contemporary cabinetry, and a full stainless steel appliance package with a gas range, dishwasher, and built-in microwave hood fan. The primary bedroom offers a walk-in closet and a stylish 4-piece ensuite, while the second bedroom provides great flexibility for guests, a home office, or a nursery. Enjoy a spacious private balcony right off the main living area - perfect for outdoor dining or relaxing in the fresh air. Residents will have access to fantastic amenities: a gym, party room, playground and handy car wash (amenities are still under construction). Located steps to TTC transit and just minutes to Hwy 404/401, the upcoming Eglinton LRT, Eglinton Square, Shops at Don Mills, parks, schools & more. A fresh, stylish rental option in a super convenient location! (id:58043)
Property Details
| MLS® Number | E12573918 |
| Property Type | Single Family |
| Neigbourhood | North York |
| Community Name | O'Connor-Parkview |
| Amenities Near By | Hospital, Park, Public Transit, Schools |
| Community Features | Pets Allowed With Restrictions |
| Features | Balcony, Carpet Free |
| Parking Space Total | 1 |
| Structure | Playground |
Building
| Bathroom Total | 2 |
| Bedrooms Above Ground | 2 |
| Bedrooms Total | 2 |
| Age | New Building |
| Amenities | Car Wash, Exercise Centre, Party Room, Visitor Parking, Storage - Locker |
| Appliances | Dishwasher, Dryer, Hood Fan, Microwave, Oven, Stove, Washer, Refrigerator |
| Basement Type | None |
| Cooling Type | Central Air Conditioning |
| Exterior Finish | Concrete |
| Heating Fuel | Natural Gas |
| Heating Type | Forced Air |
| Size Interior | 1,000 - 1,199 Ft2 |
| Type | Row / Townhouse |
Parking
| Underground | |
| Garage |
Land
| Acreage | No |
| Land Amenities | Hospital, Park, Public Transit, Schools |
Rooms
| Level | Type | Length | Width | Dimensions |
|---|---|---|---|---|
| Main Level | Living Room | 5.7 m | 3 m | 5.7 m x 3 m |
| Main Level | Kitchen | 3.6 m | 2.7 m | 3.6 m x 2.7 m |
| Main Level | Primary Bedroom | 4.2 m | 2.7 m | 4.2 m x 2.7 m |
| Main Level | Bedroom 2 | 4.1 m | 2.6 m | 4.1 m x 2.6 m |
Contact Us
Contact us for more information

Roxana Denisa Irimus
Salesperson
(647) 687-5988
www.facebook.com/denisa.deny.1999/
6-470 King St W Unit 277
Oshawa, Ontario L1J 2K9
(866) 530-7737
(647) 849-3180
exprealty.ca/


