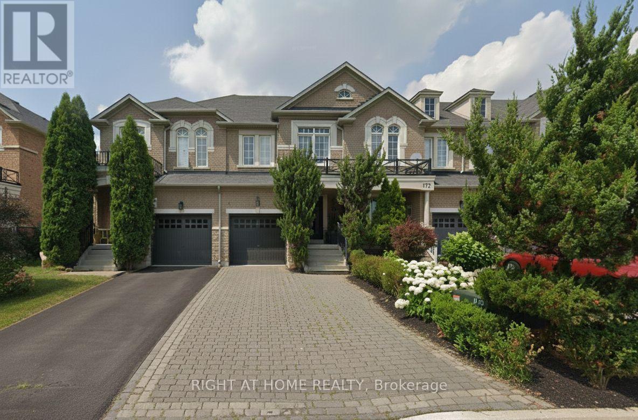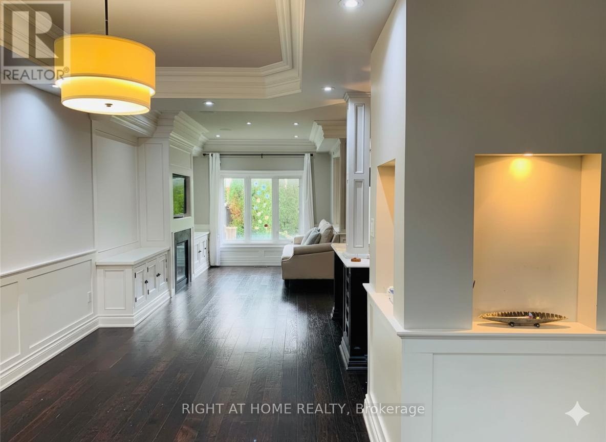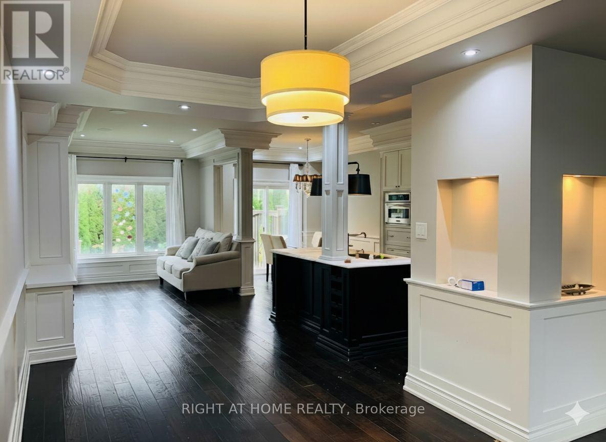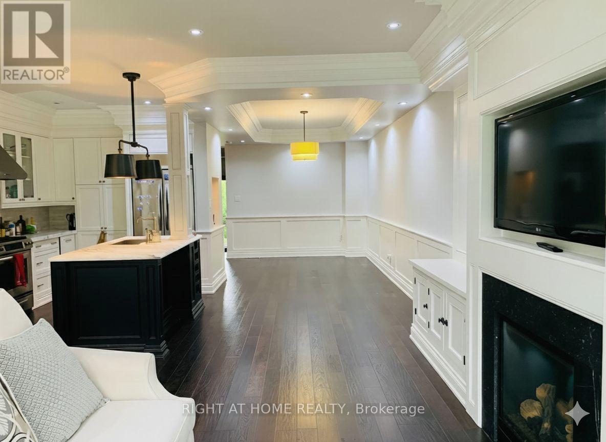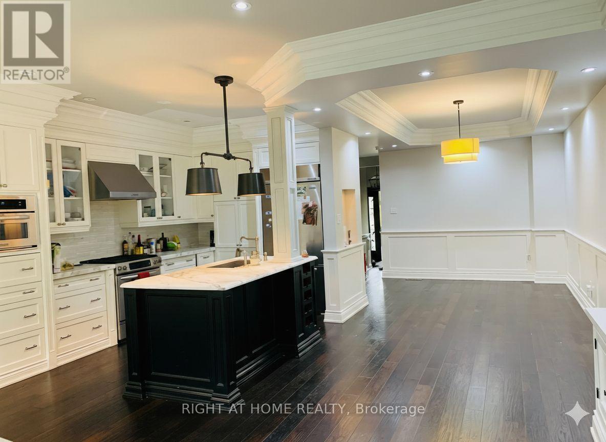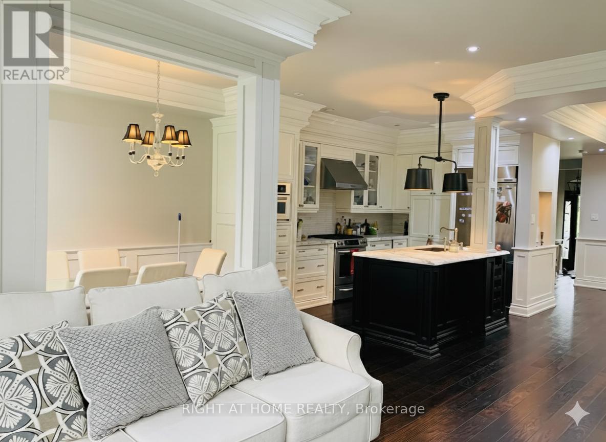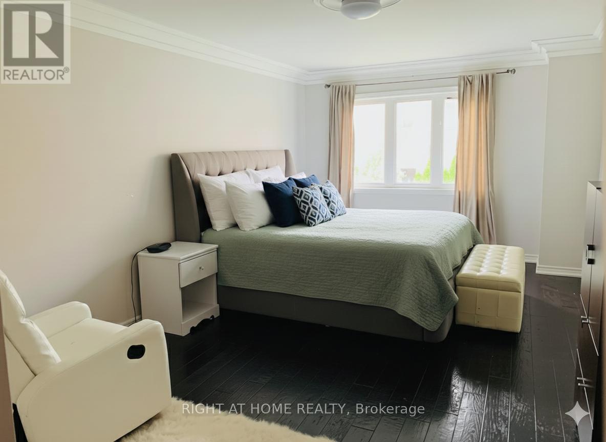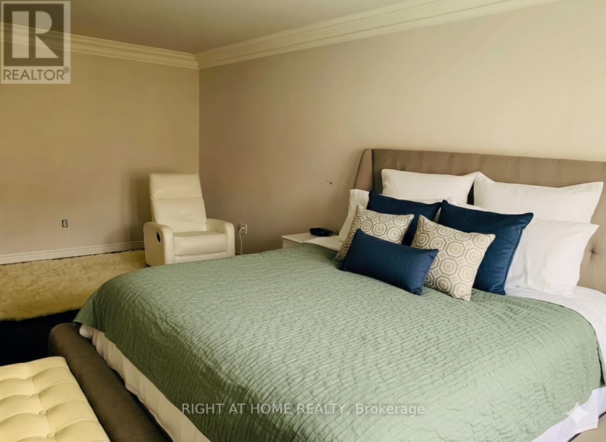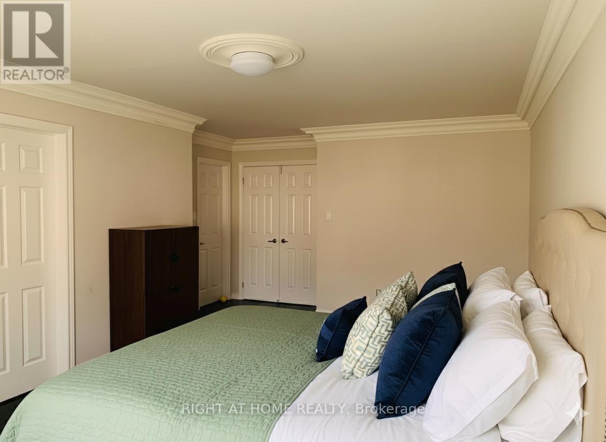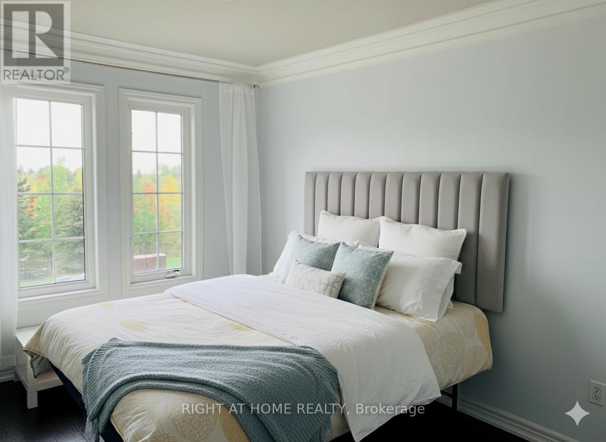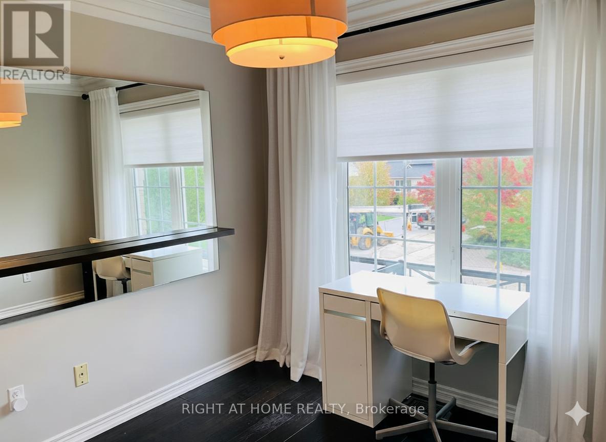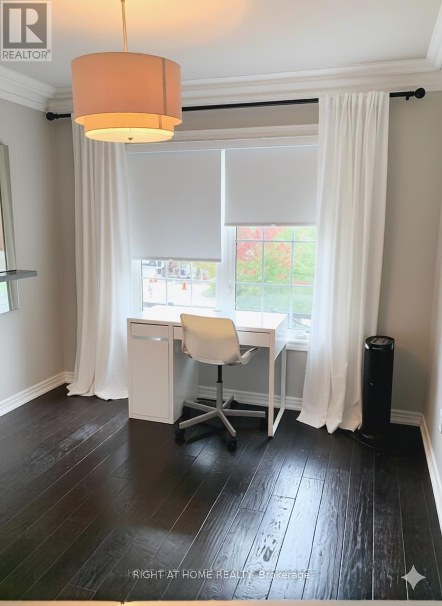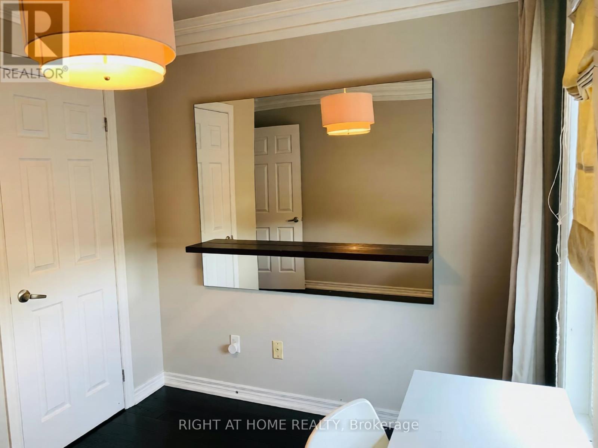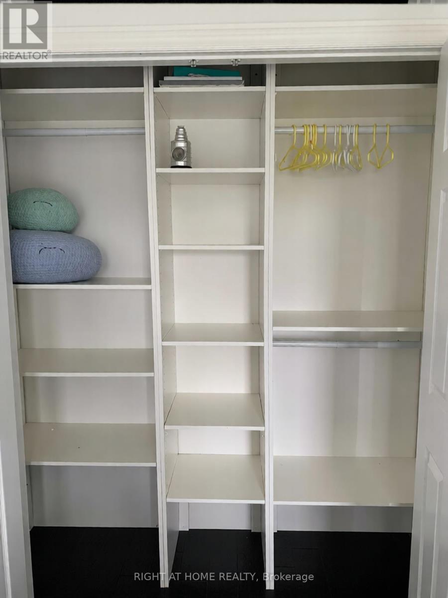174 Lauderdale Drive Vaughan, Ontario L6A 0S4
$3,650 Monthly
Beautiful Renovated Home In The Area With Premium Lot Facing A Picturesque Pond. Upgraded Features Including : 5 Inch Hardwood Flooring Through Out, Oversized Baseboard Trims, Wainscoting/11 Inch Mold's & Pot-Lights Galore. Dreamy Kitchen With Calacatta Marble Counter Top & Backsplash. Interlocked Driveway, B/I Speaker. Closet Organizers. Laundry On 2nd Floor. Partial Bsmt Is Being Used For Landlord Storage. (id:58043)
Property Details
| MLS® Number | N12575288 |
| Property Type | Single Family |
| Community Name | Patterson |
| Amenities Near By | Park, Public Transit, Schools |
| Parking Space Total | 5 |
| View Type | View |
Building
| Bathroom Total | 3 |
| Bedrooms Above Ground | 3 |
| Bedrooms Total | 3 |
| Amenities | Fireplace(s) |
| Appliances | Central Vacuum |
| Basement Development | Unfinished |
| Basement Type | Full (unfinished) |
| Construction Style Attachment | Attached |
| Cooling Type | Central Air Conditioning |
| Exterior Finish | Brick |
| Fireplace Present | Yes |
| Flooring Type | Tile, Hardwood, Ceramic |
| Foundation Type | Concrete |
| Half Bath Total | 1 |
| Heating Fuel | Natural Gas |
| Heating Type | Forced Air |
| Stories Total | 2 |
| Size Interior | 1,100 - 1,500 Ft2 |
| Type | Row / Townhouse |
| Utility Water | Municipal Water |
Parking
| Garage |
Land
| Acreage | No |
| Land Amenities | Park, Public Transit, Schools |
| Sewer | Sanitary Sewer |
| Size Depth | 110 Ft ,10 In |
| Size Frontage | 20 Ft |
| Size Irregular | 20 X 110.9 Ft |
| Size Total Text | 20 X 110.9 Ft|under 1/2 Acre |
| Surface Water | Lake/pond |
Rooms
| Level | Type | Length | Width | Dimensions |
|---|---|---|---|---|
| Second Level | Primary Bedroom | 6.1 m | 4.1 m | 6.1 m x 4.1 m |
| Second Level | Bedroom 2 | 2.95 m | 2.85 m | 2.95 m x 2.85 m |
| Second Level | Bedroom 3 | 4.05 m | 2.85 m | 4.05 m x 2.85 m |
| Second Level | Laundry Room | 3.1 m | 2.3 m | 3.1 m x 2.3 m |
| Main Level | Eating Area | 3.35 m | 3 m | 3.35 m x 3 m |
| Main Level | Living Room | 5.5 m | 3.2 m | 5.5 m x 3.2 m |
| Main Level | Dining Room | 5.5 m | 3.2 m | 5.5 m x 3.2 m |
| Main Level | Family Room | 4.95 m | 3.2 m | 4.95 m x 3.2 m |
https://www.realtor.ca/real-estate/29135329/174-lauderdale-drive-vaughan-patterson-patterson
Contact Us
Contact us for more information
Woodrow Ho
Salesperson
1396 Don Mills Rd Unit B-121
Toronto, Ontario M3B 0A7
(416) 391-3232
(416) 391-0319
www.rightathomerealty.com/


